Medium Tone Wood Floor Entryway Ideas
Refine by:
Budget
Sort by:Popular Today
141 - 160 of 1,881 photos
Item 1 of 3
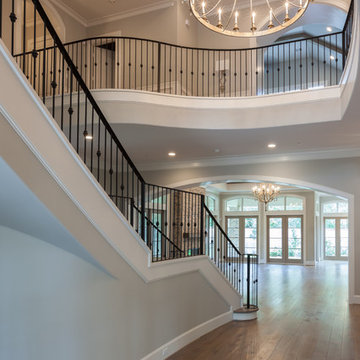
Photos by Connie Anderson Photography
Inspiration for a huge transitional medium tone wood floor and brown floor foyer remodel in Houston with gray walls
Inspiration for a huge transitional medium tone wood floor and brown floor foyer remodel in Houston with gray walls
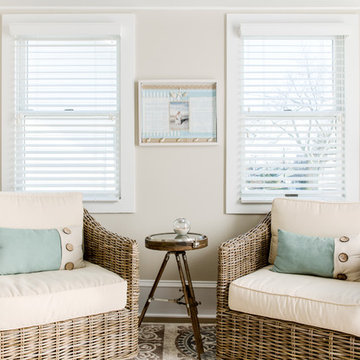
sean litchfield
Foyer - mid-sized coastal medium tone wood floor foyer idea in New York
Foyer - mid-sized coastal medium tone wood floor foyer idea in New York
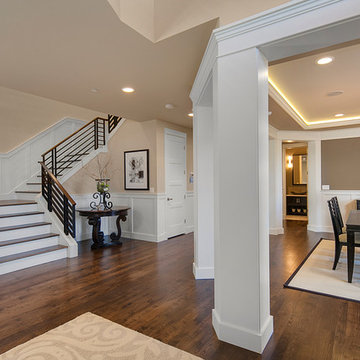
Photo Credit: Matt Edington
Entryway - contemporary medium tone wood floor entryway idea in Seattle with beige walls and a dark wood front door
Entryway - contemporary medium tone wood floor entryway idea in Seattle with beige walls and a dark wood front door
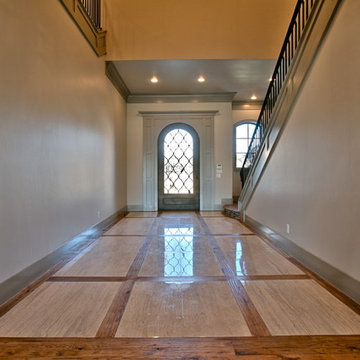
Inspiration for a large transitional medium tone wood floor entryway remodel in Dallas with beige walls and a glass front door
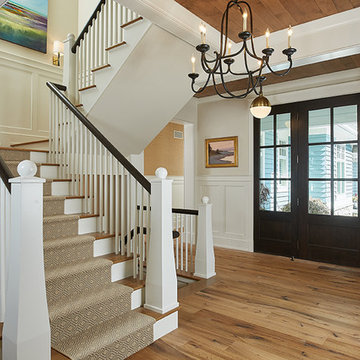
Builder: J. Peterson Homes
Interior Design: Vision Interiors by Visbeen
Photographer: Ashley Avila Photography
The best of the past and present meet in this distinguished design. Custom craftsmanship and distinctive detailing give this lakefront residence its vintage flavor while an open and light-filled floor plan clearly mark it as contemporary. With its interesting shingled roof lines, abundant windows with decorative brackets and welcoming porch, the exterior takes in surrounding views while the interior meets and exceeds contemporary expectations of ease and comfort. The main level features almost 3,000 square feet of open living, from the charming entry with multiple window seats and built-in benches to the central 15 by 22-foot kitchen, 22 by 18-foot living room with fireplace and adjacent dining and a relaxing, almost 300-square-foot screened-in porch. Nearby is a private sitting room and a 14 by 15-foot master bedroom with built-ins and a spa-style double-sink bath with a beautiful barrel-vaulted ceiling. The main level also includes a work room and first floor laundry, while the 2,165-square-foot second level includes three bedroom suites, a loft and a separate 966-square-foot guest quarters with private living area, kitchen and bedroom. Rounding out the offerings is the 1,960-square-foot lower level, where you can rest and recuperate in the sauna after a workout in your nearby exercise room. Also featured is a 21 by 18-family room, a 14 by 17-square-foot home theater, and an 11 by 12-foot guest bedroom suite.
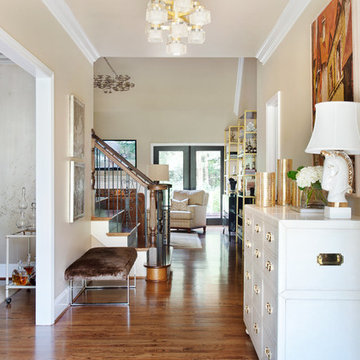
Rocky Mountain hardware adds sparkle to the Honduras mahogany doors in the foyer of this traditional home, where rich textures and warm colors abound. A myriad of gold objet d’art sits atop the ivory leather chest, and coordinates with its gold appointments. Above the chest hangs a vintage cityscape in shades of gold, copper and brown, providing color to an otherwise neutral room. A vintage mid-century modern glass and gold chandelier floats from above. The dark faux fur of the foyer’s bench grounds the space.
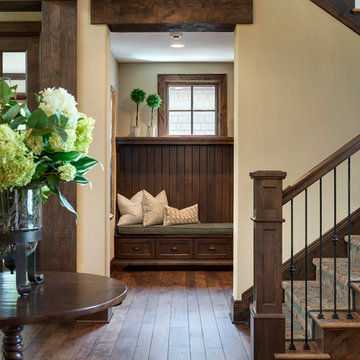
Builder: Stonewood, LLC. - Interior Designer: Studio M Interiors/Mingle - Photo: Spacecrafting Photography
Foyer - large rustic medium tone wood floor foyer idea in Minneapolis with beige walls and a dark wood front door
Foyer - large rustic medium tone wood floor foyer idea in Minneapolis with beige walls and a dark wood front door
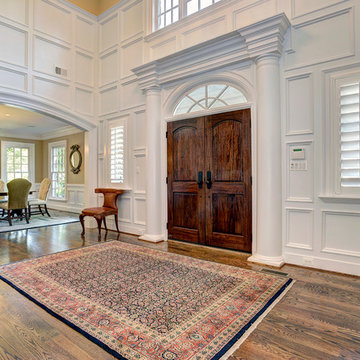
Elegant medium tone wood floor entryway photo in DC Metro with white walls and a dark wood front door
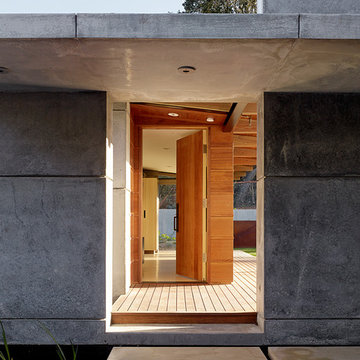
Fu-Tung Cheng, CHENG Design
• Front Exterior Entreyway of Concrete and Wood house, House 7
House 7, named the "Concrete Village Home", is Cheng Design's seventh custom home project. With inspiration of a "small village" home, this project brings in dwellings of different size and shape that support and intertwine with one another. Featuring a sculpted, concrete geological wall, pleated butterfly roof, and rainwater installations, House 7 exemplifies an interconnectedness and energetic relationship between home and the natural elements.
Photography: Matthew Millman
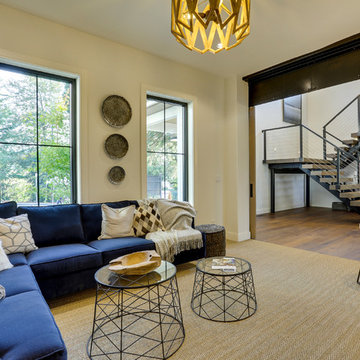
REPIXS
Example of a huge country medium tone wood floor and brown floor entryway design in Portland with white walls and a green front door
Example of a huge country medium tone wood floor and brown floor entryway design in Portland with white walls and a green front door
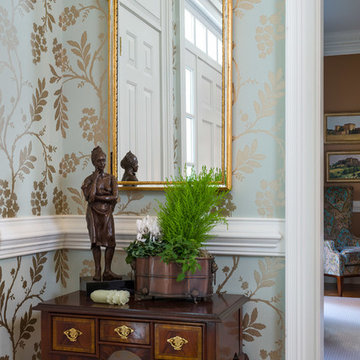
Paul Bartholomew
Inspiration for a huge timeless medium tone wood floor front door remodel in New York
Inspiration for a huge timeless medium tone wood floor front door remodel in New York
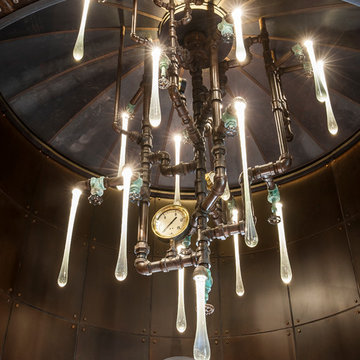
Mark Boisclair
Inspiration for a huge country medium tone wood floor entryway remodel in Phoenix with metallic walls and a metal front door
Inspiration for a huge country medium tone wood floor entryway remodel in Phoenix with metallic walls and a metal front door

This transitional foyer features a colorful, abstract wool rug and teal geometric wallpaper. The beaded, polished nickel sconces and neutral, contemporary artwork draws the eye upward. An elegant, transitional open-sphere chandelier adds sophistication while remaining light and airy. Various teal and lavender accessories carry the color throughout this updated foyer.
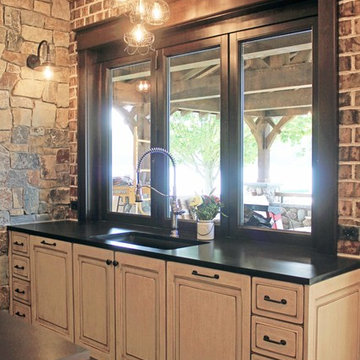
5,500 SF home on Lake Keuka, NY.
Inspiration for a huge rustic medium tone wood floor and brown floor entryway remodel in New York with a medium wood front door
Inspiration for a huge rustic medium tone wood floor and brown floor entryway remodel in New York with a medium wood front door
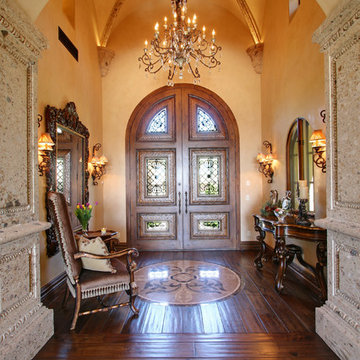
Luxury homes with custom wooden doors by Fratantoni Interior Designers.
Follow us on Pinterest, Twitter, Facebook and Instagram for more inspirational photos!
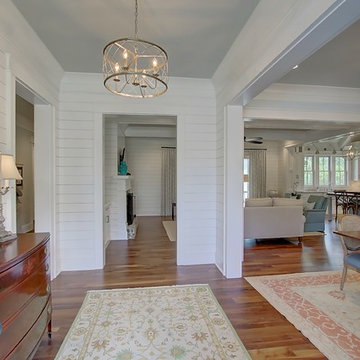
Designed in conjunction with Vinyet Architecture for homeowners who love the outdoors, this custom home flows smoothly from inside to outside with large doors that extends the living area out to a covered porch, hugging an oak tree. It also has a front porch and a covered path leading from the garage to the mud room and side entry. The two car garage features unique designs made to look more like a historic carriage home. The garage is directly linked to the master bedroom and bonus room. The interior has many high end details and features walnut flooring, built-in shelving units and an open cottage style kitchen dressed in ship lap siding and luxury appliances. We worked with Krystine Edwards Design on the interiors and incorporated products from Ferguson, Victoria + Albert, Landrum Tables, Circa Lighting
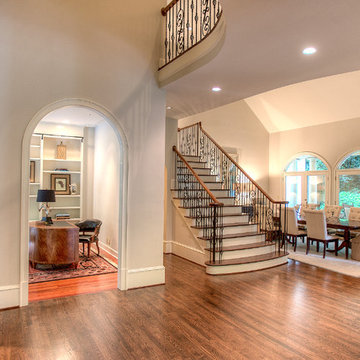
Example of a huge tuscan medium tone wood floor entryway design in Atlanta with gray walls and a dark wood front door
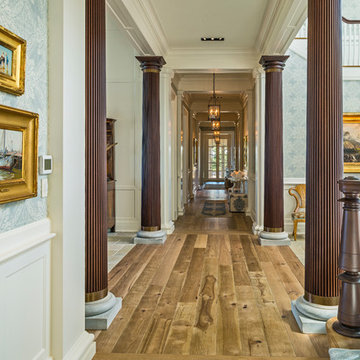
Photographer : Richard Mandelkorn
Inspiration for a huge timeless medium tone wood floor foyer remodel in Providence with blue walls
Inspiration for a huge timeless medium tone wood floor foyer remodel in Providence with blue walls
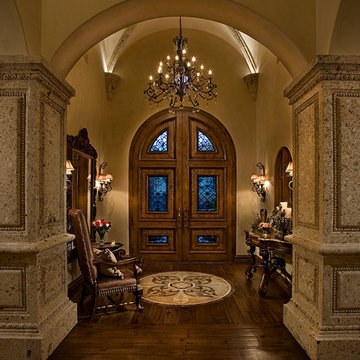
Custom Luxury homes using wood and tile inlay for the floors by Fratantoni Interior Designers.
Follow us on Pinterest, Facebook, Instagram and Twitter for more inspiring photos!
Medium Tone Wood Floor Entryway Ideas
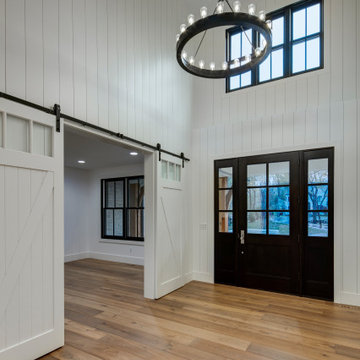
Stunning entrance.
Inspiration for a huge contemporary medium tone wood floor and brown floor foyer remodel in Detroit with white walls and a black front door
Inspiration for a huge contemporary medium tone wood floor and brown floor foyer remodel in Detroit with white walls and a black front door
8





