Medium Tone Wood Floor Entryway with a Glass Front Door Ideas
Refine by:
Budget
Sort by:Popular Today
161 - 180 of 1,031 photos
Item 1 of 3
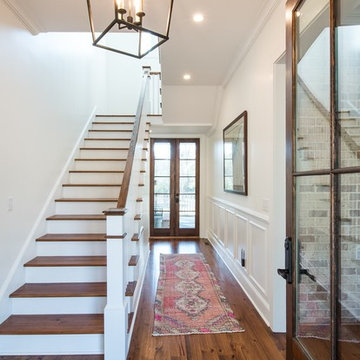
Large transitional medium tone wood floor and brown floor entryway photo in Charleston with white walls and a glass front door
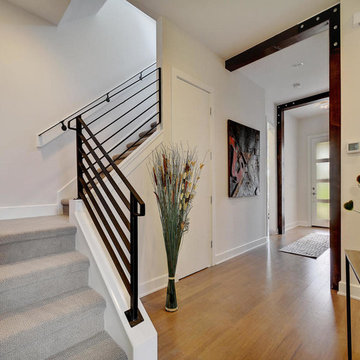
Mid-sized trendy medium tone wood floor and brown floor entryway photo in Austin with white walls and a glass front door
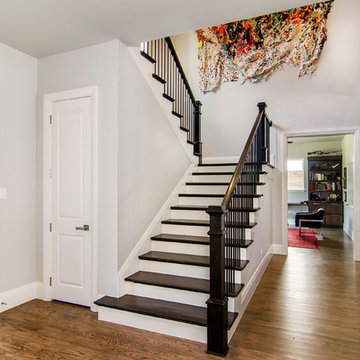
This gorgeous, contemporary custom home built in Dallas boast a beautiful stucco exterior, a backyard oasis and indoor-outdoor living. Gorgeous interior design and finish out from custom wood floors, modern design tile, slab front cabinetry, custom wine room to detailed light fixtures. Architectural Plans by Bob Anderson of Plan Solutions Architects, Layout Design and Management by Chad Hatfield, CR, CKBR. Interior Design by Lindy Jo Crutchfield, Allied ASID. Photography by Lauren Brown of Versatile Imaging.
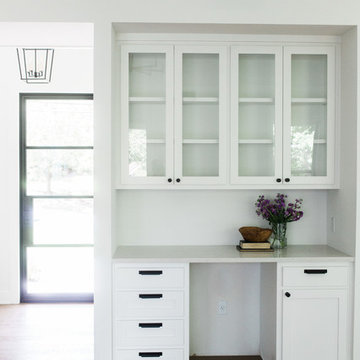
Small cottage medium tone wood floor and brown floor entryway photo in Austin with white walls and a glass front door
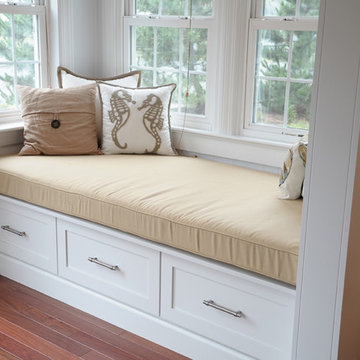
This beach house entryway with window seats makes the ideal spot to relax with some summer reading.
Example of a beach style medium tone wood floor and brown floor single front door design in Wilmington with a glass front door
Example of a beach style medium tone wood floor and brown floor single front door design in Wilmington with a glass front door
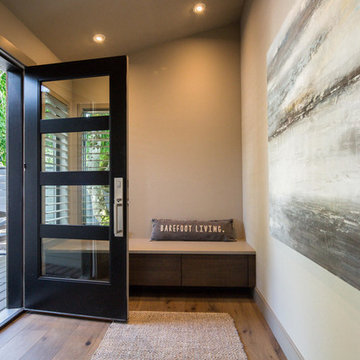
Entryway - mid-sized transitional medium tone wood floor and brown floor entryway idea in Seattle with beige walls and a glass front door
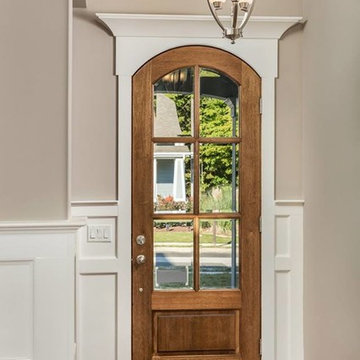
Inspiration for a small timeless medium tone wood floor entryway remodel in Other with gray walls and a glass front door
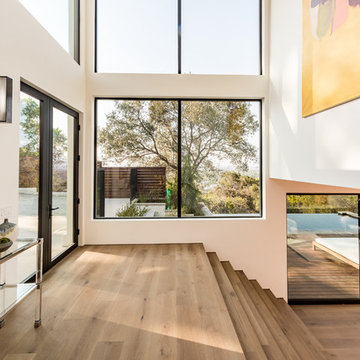
Inspiration for a huge contemporary medium tone wood floor and brown floor entryway remodel in Los Angeles with white walls and a glass front door
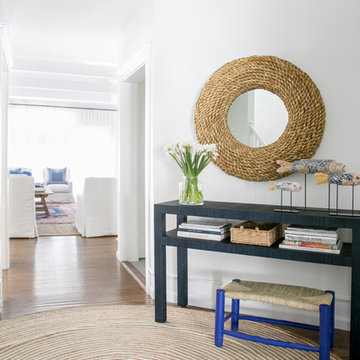
Interior Design, Custom Furniture Design, & Art Curation by Chango & Co.
Photography by Raquel Langworthy
Shop the East Hampton New Traditional accessories at the Chango Shop!
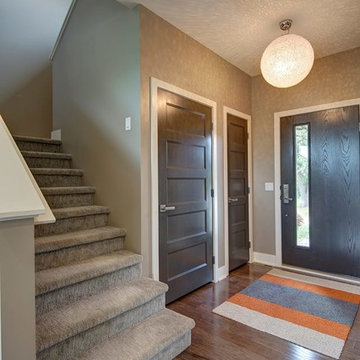
Inspiration for a mid-sized contemporary medium tone wood floor entryway remodel in Omaha with gray walls and a glass front door
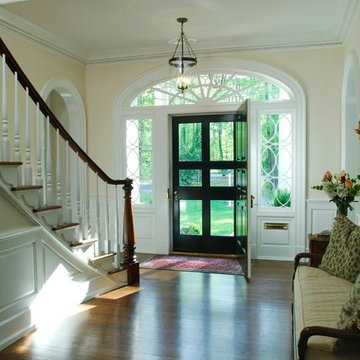
Example of a classic medium tone wood floor and brown floor entryway design in Raleigh with beige walls and a glass front door
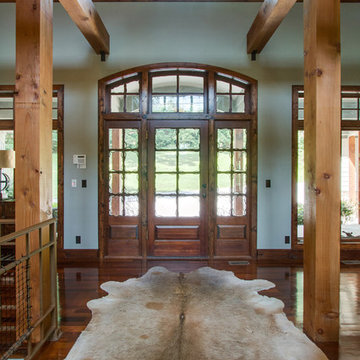
Mid-sized mountain style medium tone wood floor and brown floor entryway photo in Nashville with white walls and a glass front door
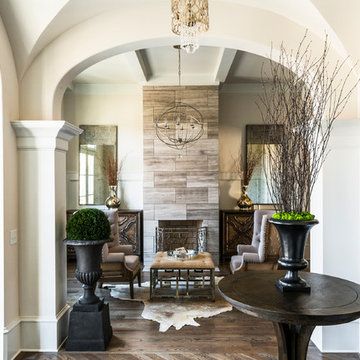
Photography by www.thevsigroup.com
Inspiration for a transitional medium tone wood floor foyer remodel in Atlanta with a glass front door
Inspiration for a transitional medium tone wood floor foyer remodel in Atlanta with a glass front door
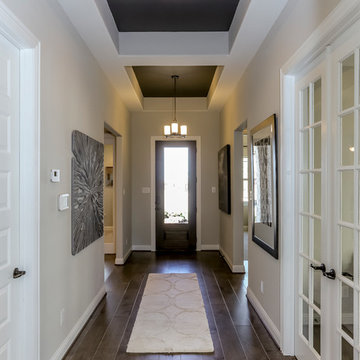
Inspiration for a mid-sized rustic medium tone wood floor and brown floor entryway remodel in Houston with white walls and a glass front door
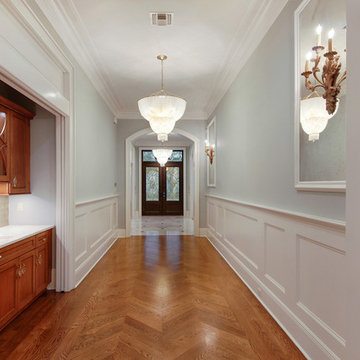
Inspiration for a large timeless medium tone wood floor entryway remodel in New Orleans with blue walls and a glass front door
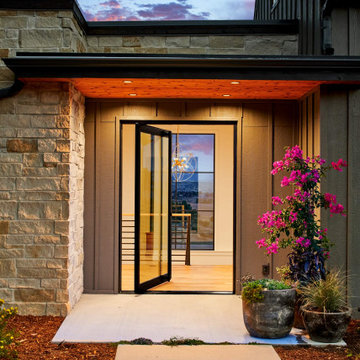
Inspiration for a mid-sized country medium tone wood floor, brown floor and wood ceiling entryway remodel in Denver with white walls and a glass front door
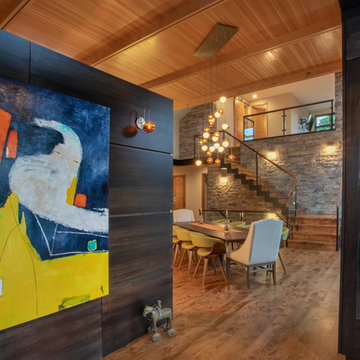
As written in Northern Home & Cottage by Elizabeth Edwards
Sara and Paul Matthews call their head-turning home, located in a sweet neighborhood just up the hill from downtown Petoskey, “a very human story.” Indeed it is. Sara and her husband, Paul, have a special-needs son as well as an energetic middle-school daughter. This home has an answer for everyone. Located down the street from the school, it is ideally situated for their daughter and a self-contained apartment off the great room accommodates all their son’s needs while giving his caretakers privacy—and the family theirs. The Matthews began the building process by taking their thoughts and
needs to Stephanie Baldwin and her team at Edgewater Design Group. Beyond the above considerations, they wanted their new home to be low maintenance and to stand out architecturally, “But not so much that anyone would complain that it didn’t work in our neighborhood,” says Sara. “We
were thrilled that Edgewater listened to us and were able to give us a unique-looking house that is meeting all our needs.” Lombardy LLC built this handsome home with Paul working alongside the construction crew throughout the project. The low maintenance exterior is a cutting-edge blend of stacked stone, black corrugated steel, black framed windows and Douglas fir soffits—elements that add up to an organic contemporary look. The use of black steel, including interior beams and the staircase system, lend an industrial vibe that is courtesy of the Matthews’ friend Dan Mello of Trimet Industries in Traverse City. The couple first met Dan, a metal fabricator, a number of years ago, right around the time they found out that their then two-year-old son would never be able to walk. After the couple explained to Dan that they couldn’t find a solution for a child who wasn’t big enough for a wheelchair, he designed a comfortable, rolling chair that was just perfect. They still use it. The couple’s gratitude for the chair resulted in a trusting relationship with Dan, so it was natural for them to welcome his talents into their home-building process. A maple floor finished to bring out all of its color-tones envelops the room in warmth. Alder doors and trim and a Doug fir ceiling reflect that warmth. Clearstory windows and floor-to-ceiling window banks fill the space with light—and with views of the spacious grounds that will
become a canvas for Paul, a retired landscaper. The couple’s vibrant art pieces play off against modernist furniture and lighting that is due to an inspired collaboration between Sara and interior designer Kelly Paulsen. “She was absolutely instrumental to the project,” Sara says. “I went through
two designers before I finally found Kelly.” The open clean-lined kitchen, butler’s pantry outfitted with a beverage center and Miele coffee machine (that allows guests to wait on themselves when Sara is cooking), and an outdoor room that centers around a wood-burning fireplace, all make for easy,
fabulous entertaining. A den just off the great room houses the big-screen television and Sara’s loom—
making for relaxing evenings of weaving, game watching and togetherness. Tourgoers will leave understanding that this house is everything great design should be. Form following function—and solving very human issues with soul-soothing style.
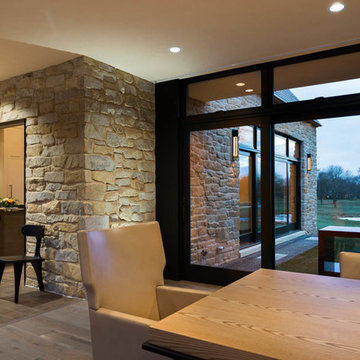
Glencoe, IL LEED Contemporary
Spacious, Elegant, Crisp
Aulik Design Build
www.AulikDesignBuild.com
Entryway - mid-sized contemporary medium tone wood floor entryway idea in Chicago with multicolored walls and a glass front door
Entryway - mid-sized contemporary medium tone wood floor entryway idea in Chicago with multicolored walls and a glass front door
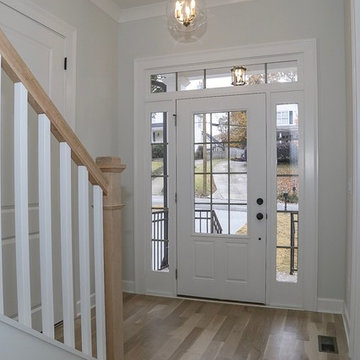
Mid-sized arts and crafts medium tone wood floor and beige floor entryway photo in Atlanta with white walls and a glass front door
Medium Tone Wood Floor Entryway with a Glass Front Door Ideas
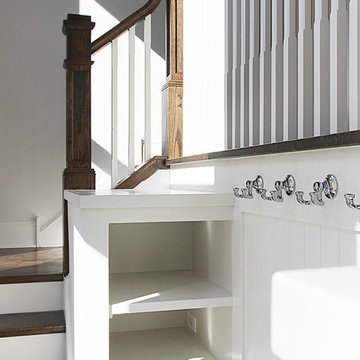
Tall windows bring warm sunlight in from the backyard, with an open stair connecting the back door mud room to the great room. The mudroom is outfitted with deep storage cubbies flanking a beadboard backed bench, with bright polished chrome decorative coat hooks.
[Photography by Jessica I. Miller]
9





