Medium Tone Wood Floor Kitchen Ideas
Refine by:
Budget
Sort by:Popular Today
221 - 240 of 27,122 photos
Item 1 of 3
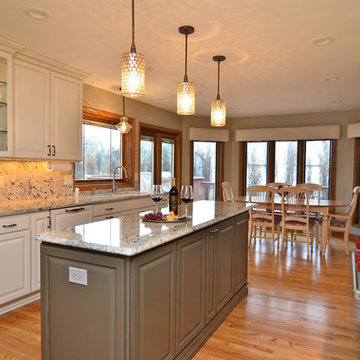
Photo by Hayley McCormick
The new window over the skin lets in lots of light.
Kitchen - mid-sized transitional galley medium tone wood floor kitchen idea in Milwaukee with a double-bowl sink, raised-panel cabinets, granite countertops, white backsplash and paneled appliances
Kitchen - mid-sized transitional galley medium tone wood floor kitchen idea in Milwaukee with a double-bowl sink, raised-panel cabinets, granite countertops, white backsplash and paneled appliances
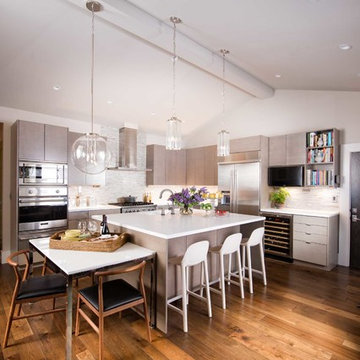
Objective: The clients childhood memories of a home previously stayed in as a young girl played a vital
role in the decision to totally transform a part of history into a modern retreat for this couple.
Solution: Demo of every room began. One brick wall and center support wall stayed while everything
else was demolished. We rearranged each room to create the perfect home for the soon to
be retired couple. The clients love being outside which is the reasoning for all of large window and
sliding doors which lead to the pool and manicured grounds.
A new master suite was created, new guest room with ensuite bath, laundry room, small family
room, oversized living room, dining room, kitchen, dish pantry, and powder bath were all totally
reimagined to give this family everything they wanted. Furnishings brought from the previous home,
revived heirlooms, and new pieces all combined to create this modern, yet warm inviting home.
In the powder bath a classic pedestal sink, marble mosaic floors, and simple baseboards were the
perfect pairing for this dramatic wallpaper. After construction, a vintage art piece was revived from
storage to become the perfect juxtaposed piece to complete the powder bath.
The kitchen is a chef’s dream with clean lined cabinets, white quartz countertops and plenty of seating
for casual eating.
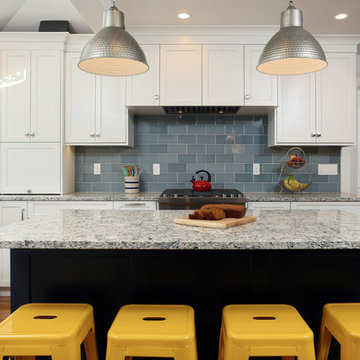
photos by Jay Groccia at OnSite Studios
Inspiration for a mid-sized transitional l-shaped medium tone wood floor eat-in kitchen remodel in Boston with an undermount sink, shaker cabinets, white cabinets, quartz countertops, blue backsplash, porcelain backsplash, stainless steel appliances, an island and multicolored countertops
Inspiration for a mid-sized transitional l-shaped medium tone wood floor eat-in kitchen remodel in Boston with an undermount sink, shaker cabinets, white cabinets, quartz countertops, blue backsplash, porcelain backsplash, stainless steel appliances, an island and multicolored countertops
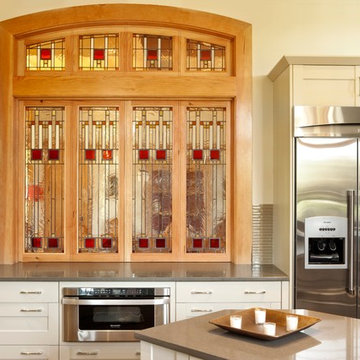
stainless appliances
stained art glass
Large arts and crafts u-shaped medium tone wood floor enclosed kitchen photo in Charleston with recessed-panel cabinets, white cabinets, granite countertops, glass tile backsplash, stainless steel appliances, two islands, a double-bowl sink and beige backsplash
Large arts and crafts u-shaped medium tone wood floor enclosed kitchen photo in Charleston with recessed-panel cabinets, white cabinets, granite countertops, glass tile backsplash, stainless steel appliances, two islands, a double-bowl sink and beige backsplash
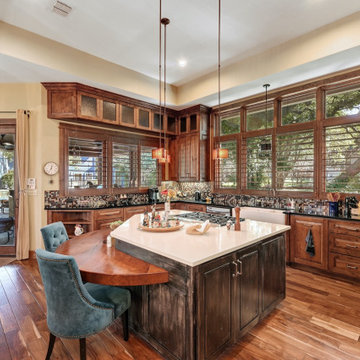
Eat-in kitchen - mid-sized rustic u-shaped medium tone wood floor, brown floor and tray ceiling eat-in kitchen idea in Austin with a farmhouse sink, raised-panel cabinets, dark wood cabinets, multicolored backsplash, an island, black countertops, quartzite countertops, ceramic backsplash and stainless steel appliances
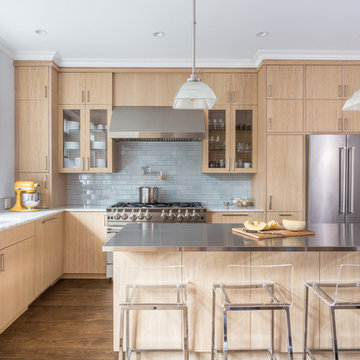
Crown Heights Limestone Kitchen
Photographer: Brett Beyer
Tiles: Ann Sacks Savoy in Cornflower blue
Perimeter counters: Everest quartzite, European Granite
Island counter: stainless steel
Pendant lights: vintage holophane from Brass Light Gallery, Milwaukee
Cabinets: custom rift oak with limewash
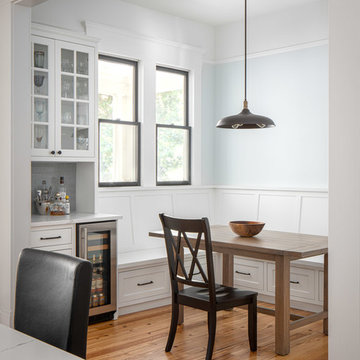
We added a new breakfast room just off the kitchen with built-in seating to allow for entertaining between the two rooms.
Inspiration for a huge transitional u-shaped medium tone wood floor and brown floor eat-in kitchen remodel in Atlanta with a farmhouse sink, shaker cabinets, white cabinets, quartz countertops, gray backsplash, subway tile backsplash, stainless steel appliances, an island and multicolored countertops
Inspiration for a huge transitional u-shaped medium tone wood floor and brown floor eat-in kitchen remodel in Atlanta with a farmhouse sink, shaker cabinets, white cabinets, quartz countertops, gray backsplash, subway tile backsplash, stainless steel appliances, an island and multicolored countertops
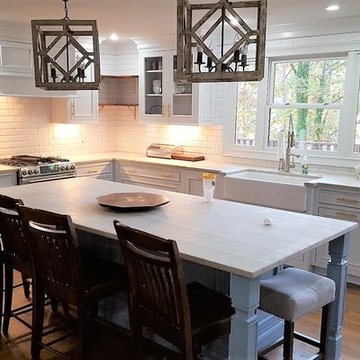
Transitional custom kitchen with a rustic, country feel. Pearl white custom cabinets with a finished cove 3 tier molding and white subway times give a clean, open feel. Added with a farm sink and brush brass hardware.
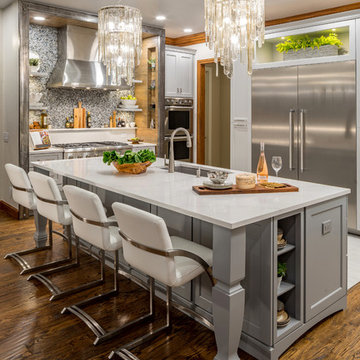
This creative transitional space was transformed from a very dated layout that did not function well for our homeowners - who enjoy cooking for both their family and friends. They found themselves cooking on a 30" by 36" tiny island in an area that had much more potential. A completely new floor plan was in order. An unnecessary hallway was removed to create additional space and a new traffic pattern. New doorways were created for access from the garage and to the laundry. Just a couple of highlights in this all Thermador appliance professional kitchen are the 10 ft island with two dishwashers (also note the heated tile area on the functional side of the island), double floor to ceiling pull-out pantries flanking the refrigerator, stylish soffited area at the range complete with burnished steel, niches and shelving for storage. Contemporary organic pendants add another unique texture to this beautiful, welcoming, one of a kind kitchen! Photos by David Cobb Photography.
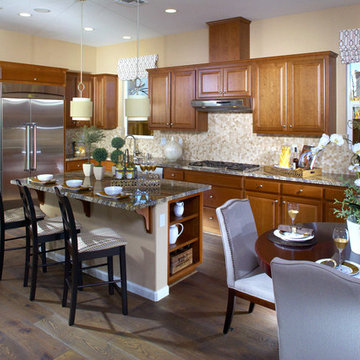
Midtown Village included 36 two-story single family detached homes & 74 three story single family detached homes: The Boulevards and The Avenues. Features included:
• Natural Beech Cabinets: “Sierra” Door style, Finger pull, White interiors, Adjustable shelves at upper cabinets.
• Kitchen- Sterling, Stainless Steel Undermount Sink with Moen Pullout Chrome faucet
• Kitchen- Granite Slab, 6” backsplash with full splash at the Cooktop, ¾” Polished edge.
• Bosch 36” Stainless Steel Cooktop
• Broan Stainless Steel 600 cfm Hood, Vented
• Bosch 30” Stainless Steel Single Thermal Oven
• Sharp Stainless Steel Built-in Microwave with 30” Trim Kit
• Bosch Stainless Steel Built-in Dishwasher
*Midtown Village sold out in September 2014*
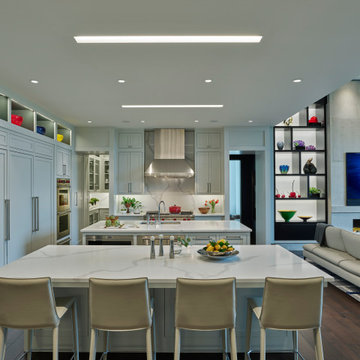
Large trendy l-shaped medium tone wood floor and brown floor kitchen photo in Nashville with an undermount sink, flat-panel cabinets, gray cabinets, marble countertops, white backsplash, porcelain backsplash, stainless steel appliances, two islands and white countertops
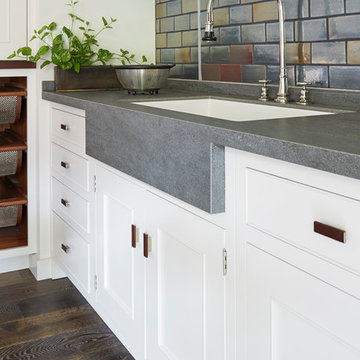
Neolith counter and Blanco sink.
Enclosed kitchen - mid-sized contemporary l-shaped medium tone wood floor and black floor enclosed kitchen idea in Chicago with an integrated sink, flat-panel cabinets, gray cabinets, quartz countertops, multicolored backsplash, porcelain backsplash, paneled appliances, an island and gray countertops
Enclosed kitchen - mid-sized contemporary l-shaped medium tone wood floor and black floor enclosed kitchen idea in Chicago with an integrated sink, flat-panel cabinets, gray cabinets, quartz countertops, multicolored backsplash, porcelain backsplash, paneled appliances, an island and gray countertops
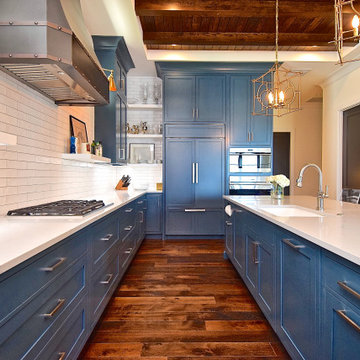
The cabinetry is shaker inset custom cabinetry by Wood.Mode
The finish is Newburg Green (Benjamin Moore) painted finish on maple
quartz counter tops
Transitional u-shaped medium tone wood floor and brown floor eat-in kitchen photo in Tampa with an undermount sink, shaker cabinets, blue cabinets, quartz countertops, white backsplash, ceramic backsplash, paneled appliances, an island and white countertops
Transitional u-shaped medium tone wood floor and brown floor eat-in kitchen photo in Tampa with an undermount sink, shaker cabinets, blue cabinets, quartz countertops, white backsplash, ceramic backsplash, paneled appliances, an island and white countertops
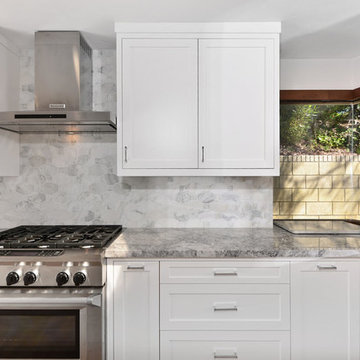
Kitchen pantry - mid-sized contemporary u-shaped medium tone wood floor kitchen pantry idea in Tampa with a single-bowl sink, shaker cabinets, white cabinets, quartzite countertops, white backsplash, stone tile backsplash, stainless steel appliances and no island
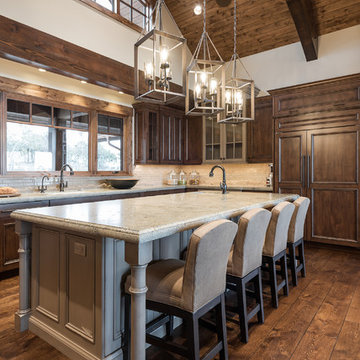
Luxurious Home built by Cameo Homes Inc. in Promontory, Park City, Utah. This home was featured in the 2016 Park City Showcase of Homes. Park City Home Builder. Picture Credit: Lucy Call
http://cameohomesinc.com/
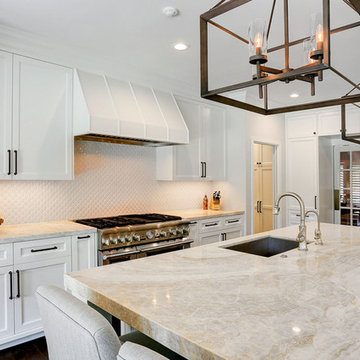
TK Images
Large minimalist l-shaped medium tone wood floor eat-in kitchen photo in Houston with a drop-in sink, shaker cabinets, white cabinets, granite countertops, white backsplash, ceramic backsplash, stainless steel appliances and an island
Large minimalist l-shaped medium tone wood floor eat-in kitchen photo in Houston with a drop-in sink, shaker cabinets, white cabinets, granite countertops, white backsplash, ceramic backsplash, stainless steel appliances and an island
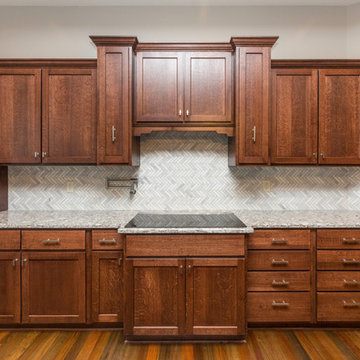
Jake Boyd Photography
Inspiration for a large transitional u-shaped medium tone wood floor open concept kitchen remodel in Other with an undermount sink, shaker cabinets, dark wood cabinets, quartzite countertops, white backsplash, stone tile backsplash, stainless steel appliances and an island
Inspiration for a large transitional u-shaped medium tone wood floor open concept kitchen remodel in Other with an undermount sink, shaker cabinets, dark wood cabinets, quartzite countertops, white backsplash, stone tile backsplash, stainless steel appliances and an island
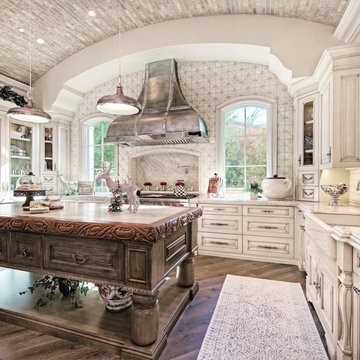
We love a gourmet kitchen when we see one; especially these marble countertops, bricks & masonry, the white kitchen cabinets and wood floors, which completely transform this space.

Picture Perfect House
Enclosed kitchen - mid-sized transitional medium tone wood floor and brown floor enclosed kitchen idea in Chicago with a farmhouse sink, recessed-panel cabinets, gray cabinets, quartzite countertops, gray backsplash, stone slab backsplash, paneled appliances, an island and gray countertops
Enclosed kitchen - mid-sized transitional medium tone wood floor and brown floor enclosed kitchen idea in Chicago with a farmhouse sink, recessed-panel cabinets, gray cabinets, quartzite countertops, gray backsplash, stone slab backsplash, paneled appliances, an island and gray countertops
Medium Tone Wood Floor Kitchen Ideas
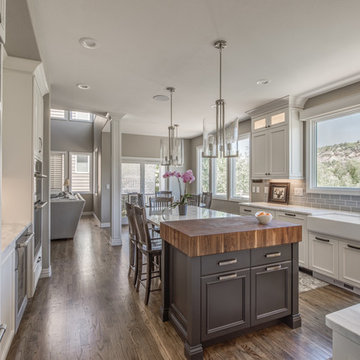
Teri Fotheringham
Example of a large transitional l-shaped medium tone wood floor and brown floor open concept kitchen design in Denver with a farmhouse sink, flat-panel cabinets, white cabinets, quartzite countertops, blue backsplash, ceramic backsplash, stainless steel appliances and an island
Example of a large transitional l-shaped medium tone wood floor and brown floor open concept kitchen design in Denver with a farmhouse sink, flat-panel cabinets, white cabinets, quartzite countertops, blue backsplash, ceramic backsplash, stainless steel appliances and an island
12





