Medium Tone Wood Floor Kitchen Ideas
Refine by:
Budget
Sort by:Popular Today
161 - 180 of 27,105 photos
Item 1 of 3
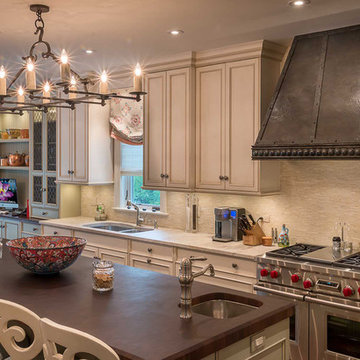
Custom steel hood over 48" Wolf Range
Example of a large classic l-shaped medium tone wood floor eat-in kitchen design in Chicago with an undermount sink, flat-panel cabinets, green cabinets, quartz countertops, beige backsplash, stone tile backsplash, stainless steel appliances and an island
Example of a large classic l-shaped medium tone wood floor eat-in kitchen design in Chicago with an undermount sink, flat-panel cabinets, green cabinets, quartz countertops, beige backsplash, stone tile backsplash, stainless steel appliances and an island
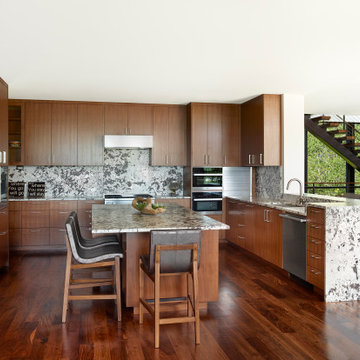
Kitchen - large contemporary u-shaped medium tone wood floor and brown floor kitchen idea in Dallas with an undermount sink, flat-panel cabinets, medium tone wood cabinets, stainless steel appliances, an island, multicolored backsplash, stone slab backsplash and multicolored countertops
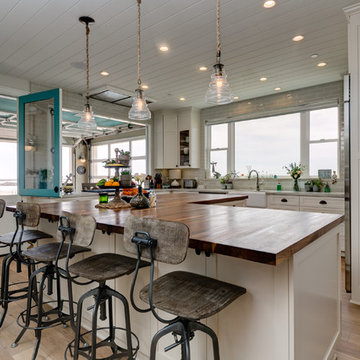
two fish digital
Inspiration for a mid-sized coastal medium tone wood floor and beige floor open concept kitchen remodel in Los Angeles with a farmhouse sink, shaker cabinets, white cabinets, wood countertops, gray backsplash, subway tile backsplash, stainless steel appliances and an island
Inspiration for a mid-sized coastal medium tone wood floor and beige floor open concept kitchen remodel in Los Angeles with a farmhouse sink, shaker cabinets, white cabinets, wood countertops, gray backsplash, subway tile backsplash, stainless steel appliances and an island
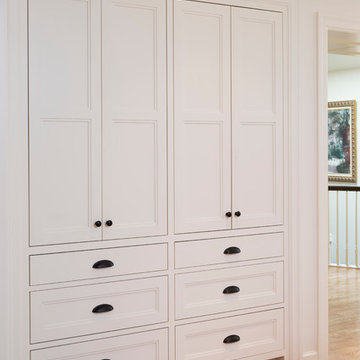
Jim Kruger, Landmark Photography
Kitchen pantry - large traditional u-shaped medium tone wood floor kitchen pantry idea in Minneapolis with an undermount sink, recessed-panel cabinets, white cabinets, granite countertops, white backsplash, subway tile backsplash, black appliances and an island
Kitchen pantry - large traditional u-shaped medium tone wood floor kitchen pantry idea in Minneapolis with an undermount sink, recessed-panel cabinets, white cabinets, granite countertops, white backsplash, subway tile backsplash, black appliances and an island
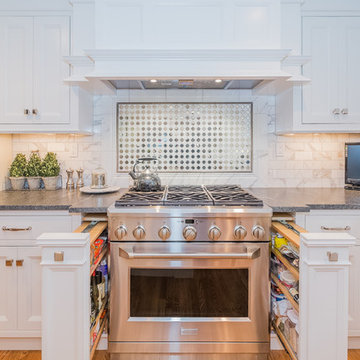
Nathan Spotts- Photographer
Example of a large classic l-shaped medium tone wood floor eat-in kitchen design in New York with an undermount sink, beaded inset cabinets, white cabinets, granite countertops, white backsplash, stone tile backsplash, stainless steel appliances and an island
Example of a large classic l-shaped medium tone wood floor eat-in kitchen design in New York with an undermount sink, beaded inset cabinets, white cabinets, granite countertops, white backsplash, stone tile backsplash, stainless steel appliances and an island
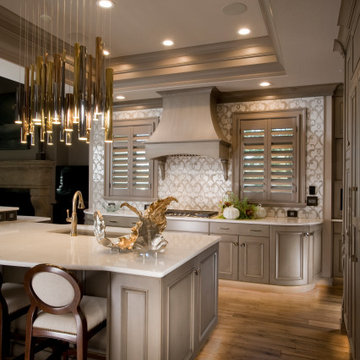
A transitional kitchen using Crystal's Cabinetry in the Hanover door style. The finish is a custom stain on Premium Alder wood. The counter tops are the Ironsbridge Cambria. The tile is from Glazzio.
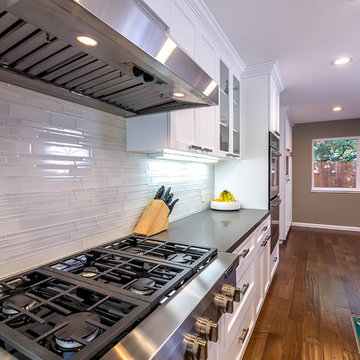
Inspiration for a large contemporary l-shaped medium tone wood floor eat-in kitchen remodel in San Francisco with an undermount sink, shaker cabinets, white cabinets, quartz countertops, white backsplash, glass sheet backsplash, stainless steel appliances and an island
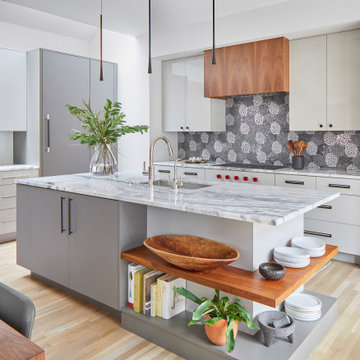
Example of a mid-sized trendy u-shaped medium tone wood floor open concept kitchen design in Denver with a single-bowl sink, flat-panel cabinets, gray cabinets, quartzite countertops, mosaic tile backsplash, paneled appliances, an island and white countertops
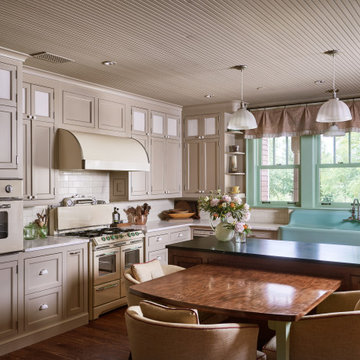
In the fictional timeline for the new home, we envisioned a renovation of the kitchen occurring in the 1940s, and some the design of the kitchen was conceived to represent that time period. Converted appliances with new internal components add to the retro feel of the space, along with a cast iron farmhouse style sink. Special attention was also paid to the cabinet and hardware design to be period authentic.
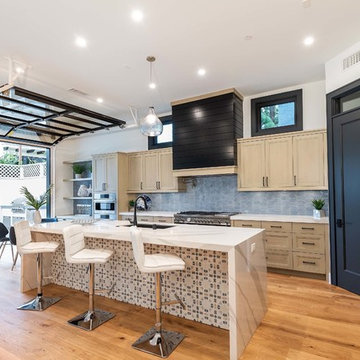
Large beach style medium tone wood floor and brown floor kitchen photo in Los Angeles with shaker cabinets, marble countertops, blue backsplash, stainless steel appliances, an island and white countertops

Eat-in kitchen - large transitional l-shaped brown floor and medium tone wood floor eat-in kitchen idea in Charlotte with an undermount sink, shaker cabinets, white cabinets, granite countertops, green backsplash, ceramic backsplash, stainless steel appliances, an island and multicolored countertops

U-Shape kitchen with stained Shaker style full overlay cabinetry with a custom hood vent. Granite countertops in Antique Gold coordinates nicely with the warm multi color stone backsplash accent wall. (Ryan Hainey)
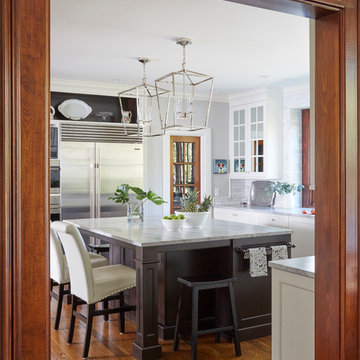
Free ebook, Creating the Ideal Kitchen. DOWNLOAD NOW
This project started out as a kitchen remodel but ended up as so much more. As the original plan started to take shape, some water damage provided the impetus to remodel a small upstairs hall bath. Once this bath was complete, the homeowners enjoyed the result so much that they decided to set aside the kitchen and complete a large master bath remodel. Once that was completed, we started planning for the kitchen!
The original kitchen was just large enough to accommodate an island and a separate pantry but felt a little cramped, especially during the weekends when the couple likes to entertain. The primary goal was to maintain the functionality of the current space, but to add some breathing room as well as to provide a view to the homeowner’s side yard and substantial Hosta garden.
The solution was to bump out the space about 10 feet which provided ample room for large pro appliances, a large island for gathering and an upgraded pantry space. It was important to the homeowners to create a space that felt like it belonged in their historic 1866 home. Details such as matching new trim to the existing large custom profiles in the original home and re-purposing an existing door to be used for the new pantry, provided these touches. A large window at the main sink provides that view into the yard and a beautiful focal point for the room.
A mix of painted wood and stained cabinetry gives the new kitchen a sense of belonging in the older home, as do the Super White quartzite that has the look of marble, subway tile backsplash, polished nickel lanterns and glass and mirrored doors. The large pantry, filled with custom shelving built to the homeowner’s specifications, stainless steel appliances and the two Galley Workstations – sinks that do double duty as prep space – ensure that not only does the kitchen look great, but also functions in a personalized manner that works perfectly for the occupants.
Doing the bump out also allowed the opportunity for a small mudroom and powder room right off the kitchen as well as re-arranging some openings to allow for better traffic flow throughout the entire first floor. The result is a comfortable up-to-date home that feels both steeped in history yet allows for today’s style of living.
Designed by: Susan Klimala, CKD, CBD
Photography by: Michael Alan Kaskel
For more information on kitchen and bath design ideas go to: www.kitchenstudio-ge.com

This butler's pantry includes a second dishwasher, bar sink, pass through to the kitchen as well as a full height broom closets.
Example of a huge arts and crafts u-shaped medium tone wood floor kitchen pantry design in Portland with a drop-in sink, recessed-panel cabinets, white cabinets, quartzite countertops, glass tile backsplash and stainless steel appliances
Example of a huge arts and crafts u-shaped medium tone wood floor kitchen pantry design in Portland with a drop-in sink, recessed-panel cabinets, white cabinets, quartzite countertops, glass tile backsplash and stainless steel appliances
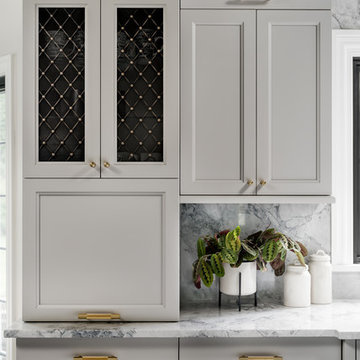
Picture Perfect House
Mid-sized transitional medium tone wood floor and brown floor enclosed kitchen photo in Chicago with a farmhouse sink, recessed-panel cabinets, gray cabinets, quartzite countertops, gray backsplash, stone slab backsplash, paneled appliances, an island and gray countertops
Mid-sized transitional medium tone wood floor and brown floor enclosed kitchen photo in Chicago with a farmhouse sink, recessed-panel cabinets, gray cabinets, quartzite countertops, gray backsplash, stone slab backsplash, paneled appliances, an island and gray countertops
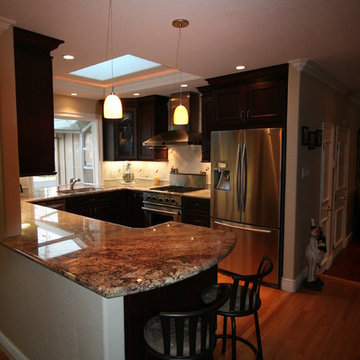
Dark Lyptus Cabinets, Granite Countertop, Stainless Steel Hood, Stainless Steel Appliances, Travertine Backsplash, Garden window, Coffer, skylight, pendant lights, Dura Supreme Cabinets
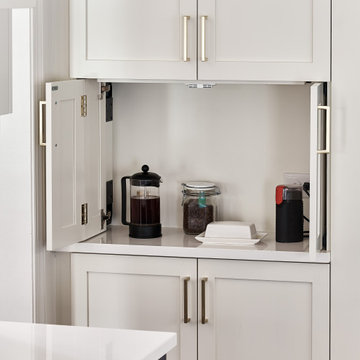
Example of a large transitional l-shaped medium tone wood floor and brown floor eat-in kitchen design in Charlotte with an undermount sink, recessed-panel cabinets, quartz countertops, white backsplash, ceramic backsplash, stainless steel appliances, an island and yellow countertops
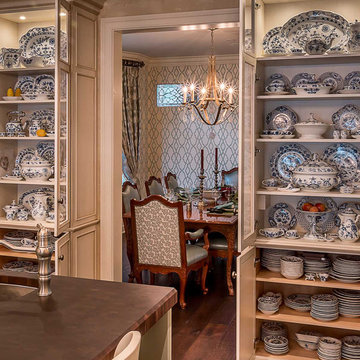
Dish storage!
Large elegant l-shaped medium tone wood floor eat-in kitchen photo in Chicago with an undermount sink, flat-panel cabinets, green cabinets, quartz countertops, beige backsplash, stone tile backsplash, stainless steel appliances and an island
Large elegant l-shaped medium tone wood floor eat-in kitchen photo in Chicago with an undermount sink, flat-panel cabinets, green cabinets, quartz countertops, beige backsplash, stone tile backsplash, stainless steel appliances and an island

The kitchen was renovated to create a brighter and more functional space for entertaining. An earth-based, neutral color palette in combination with a wall of windows overlooking the backyard creates a serene feeling. The focal point of the kitchen is an expansive center island topped with an unusually large, single slab of Victoria Falls quartzite that features a continuous wave of grain throughout the stone. Off of the kitchen, the three season room was converted to an insulated, four season breakfast room. Tall windows with transoms above and paneling below accentuate the feeling of being in a sunroom.
Medium Tone Wood Floor Kitchen Ideas
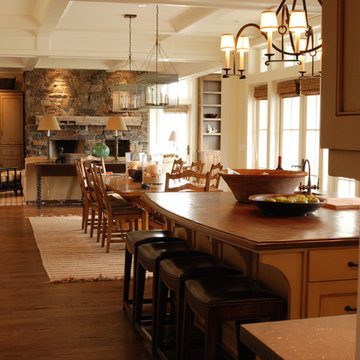
Large beach style medium tone wood floor kitchen photo in Seattle with an island, white cabinets, wood countertops and beige backsplash
9





