Medium Tone Wood Floor Kitchen with a Double-Bowl Sink Ideas
Refine by:
Budget
Sort by:Popular Today
61 - 80 of 27,811 photos
Item 1 of 3
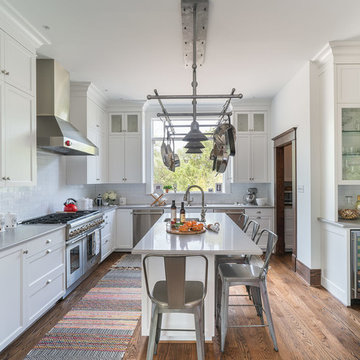
We couldn’t save the original floor in the kitchen due to existing structural problems that needed to be corrected, which triggered building a subfloor under the new floor and adding insulation to bring the home up to code. And that in turn required reflowing new floors throughout the first level of the home. But the new Douglas fir floor, stained to stately rich dark brown, blends perfectly with the new moulding, baseboards, and casements specially cut to match the existing detailing. We installed a custom-made pot rack by Two Hills Studio in the renovated kitchen, providing an interesting—almost steam-punk—stylistic counterpoint amidst the white and grey paint and grey Silestone surfaces.
Photography by Ryan Davis | CG&S Design-Build
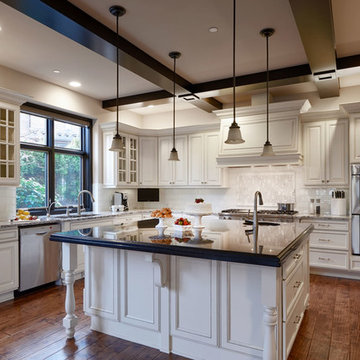
This newly designed kitchen was turned into a bright and cheery oasis with its abundance of soft whites, hardwood floors, and large kitchen island.
The marble countertops are represented in two different colors, white and black marble as well as full black. The black marble countertops add a modern finish to the traditional cabinets and floors.
This kitchen also features pendant lighting, black painted ceiling beams, glass and marble backsplash, stainless steel appliances, and a double sink.
Home located in Issaquah, Washington. Designed by Michelle Yorke Interiors who also serves Issaquah, Redmond, Sammamish, Mercer Island, Kirkland, Medina, Seattle, and Clyde Hill.
For more about Michelle Yorke, click here: https://michelleyorkedesign.com/
To learn more about this project, click here: https://michelleyorkedesign.com/issaquah-kitchen/
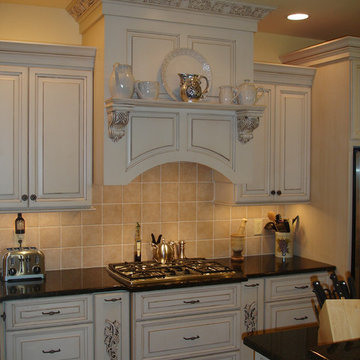
Open concept kitchen - mid-sized traditional l-shaped medium tone wood floor open concept kitchen idea in Charlotte with a double-bowl sink, raised-panel cabinets, white cabinets, granite countertops, beige backsplash, stone tile backsplash, stainless steel appliances and an island
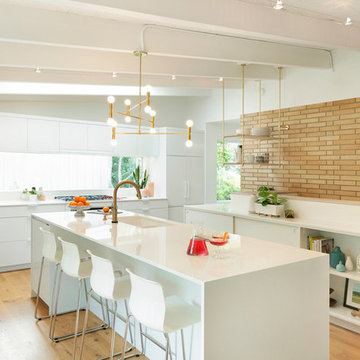
Spacecrafting www.spacecrafting.com
Open concept kitchen - large 1950s u-shaped medium tone wood floor and brown floor open concept kitchen idea in Minneapolis with flat-panel cabinets, white cabinets, quartz countertops, window backsplash, stainless steel appliances, an island and a double-bowl sink
Open concept kitchen - large 1950s u-shaped medium tone wood floor and brown floor open concept kitchen idea in Minneapolis with flat-panel cabinets, white cabinets, quartz countertops, window backsplash, stainless steel appliances, an island and a double-bowl sink
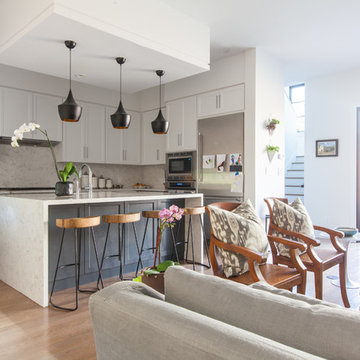
Inspiration for a mid-sized transitional u-shaped medium tone wood floor open concept kitchen remodel in Dallas with a double-bowl sink, shaker cabinets, white cabinets, quartz countertops, white backsplash, stone slab backsplash, stainless steel appliances and an island
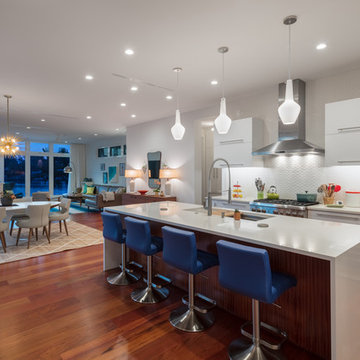
Ryan Gamma Photography
Large trendy u-shaped brown floor and medium tone wood floor open concept kitchen photo in Tampa with a double-bowl sink, flat-panel cabinets, white cabinets, white backsplash, porcelain backsplash, an island, stainless steel appliances and quartz countertops
Large trendy u-shaped brown floor and medium tone wood floor open concept kitchen photo in Tampa with a double-bowl sink, flat-panel cabinets, white cabinets, white backsplash, porcelain backsplash, an island, stainless steel appliances and quartz countertops
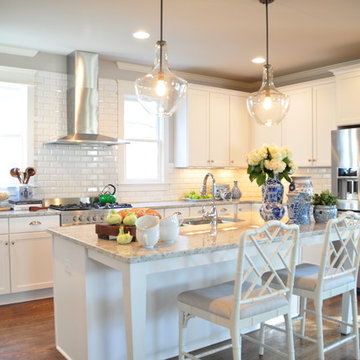
We all know that this is the space where everyone gathers whether you want them to or not! We believe in creating a clean palette that can host all of the colorful chaos of the holiday crowds, an elegant night of cooking for two, and the frosting-covered fingers of a pack of four year olds. A kitchen’s flexibility and usefulness are as important as the finishes, and it is our job to listen to your functional needs as well as your aesthetic desires.
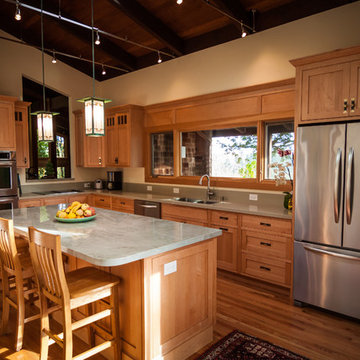
Capture.Create Photography
Inspiration for a mid-sized craftsman l-shaped medium tone wood floor enclosed kitchen remodel in San Francisco with a double-bowl sink, shaker cabinets, light wood cabinets, quartzite countertops, green backsplash, stone slab backsplash, stainless steel appliances and an island
Inspiration for a mid-sized craftsman l-shaped medium tone wood floor enclosed kitchen remodel in San Francisco with a double-bowl sink, shaker cabinets, light wood cabinets, quartzite countertops, green backsplash, stone slab backsplash, stainless steel appliances and an island
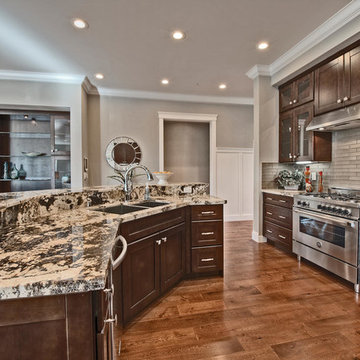
Example of a mid-sized transitional l-shaped medium tone wood floor open concept kitchen design in San Francisco with a double-bowl sink, dark wood cabinets, granite countertops, gray backsplash, stainless steel appliances, an island and shaker cabinets
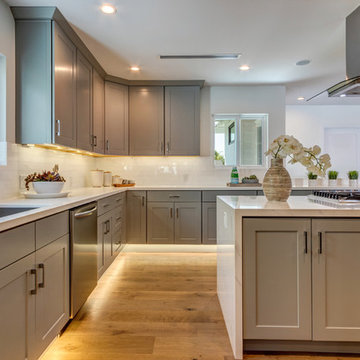
Large minimalist l-shaped medium tone wood floor open concept kitchen photo in Los Angeles with a double-bowl sink, shaker cabinets, gray cabinets, quartzite countertops, white backsplash, subway tile backsplash, stainless steel appliances, an island and white countertops
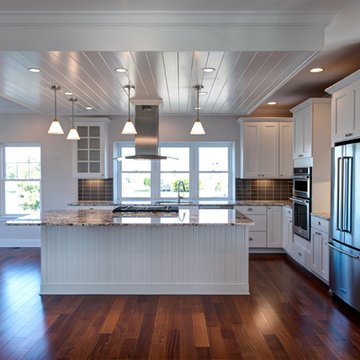
Example of a mid-sized transitional l-shaped medium tone wood floor open concept kitchen design in Other with a double-bowl sink, recessed-panel cabinets, white cabinets, granite countertops, gray backsplash, subway tile backsplash, stainless steel appliances and an island
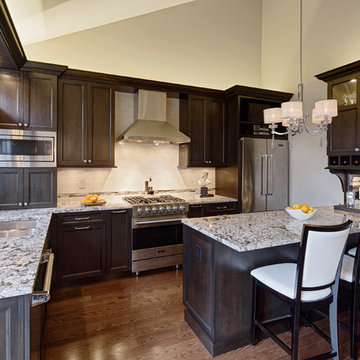
A custom designed wine cabinet with glass doors, crystal hardware, and a mirrored backsplash adds a special sense of elegance in the space, while the layout suggests informality.
The 30” 5-burner Viking Range below a striking stainless hood is centered along the back wall creating a sense of symmetry.
The overall use of clean lines throughout the space combined with the warm, earthy tones of the natural materials allows this kitchen to feel comfortable and inviting.
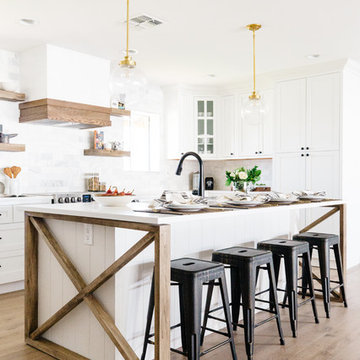
Large country u-shaped medium tone wood floor and brown floor open concept kitchen photo in Phoenix with a double-bowl sink, recessed-panel cabinets, white cabinets, quartz countertops, white backsplash, marble backsplash, stainless steel appliances and an island
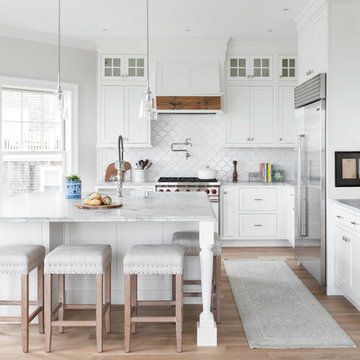
Tamara Flanagan
Inspiration for a large transitional l-shaped medium tone wood floor and brown floor open concept kitchen remodel in Other with quartzite countertops, an island, a double-bowl sink, shaker cabinets, white cabinets, white backsplash, stainless steel appliances and gray countertops
Inspiration for a large transitional l-shaped medium tone wood floor and brown floor open concept kitchen remodel in Other with quartzite countertops, an island, a double-bowl sink, shaker cabinets, white cabinets, white backsplash, stainless steel appliances and gray countertops
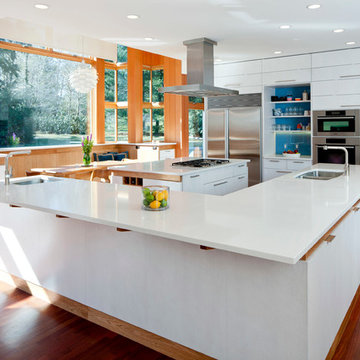
Greg Premru Photography, Inc.
Kitchen - contemporary medium tone wood floor kitchen idea in Boston with a double-bowl sink, flat-panel cabinets, white cabinets, blue backsplash, glass sheet backsplash, stainless steel appliances and two islands
Kitchen - contemporary medium tone wood floor kitchen idea in Boston with a double-bowl sink, flat-panel cabinets, white cabinets, blue backsplash, glass sheet backsplash, stainless steel appliances and two islands
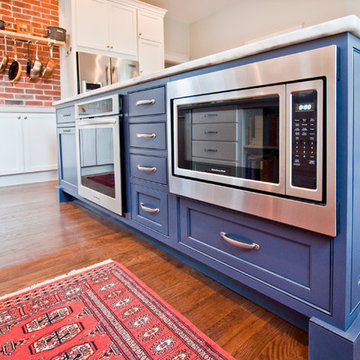
Photography by Melissa Mills, Designed by Terri Sears
Large farmhouse l-shaped medium tone wood floor open concept kitchen photo in Nashville with a double-bowl sink, recessed-panel cabinets, white cabinets, marble countertops, white backsplash, subway tile backsplash, stainless steel appliances and an island
Large farmhouse l-shaped medium tone wood floor open concept kitchen photo in Nashville with a double-bowl sink, recessed-panel cabinets, white cabinets, marble countertops, white backsplash, subway tile backsplash, stainless steel appliances and an island
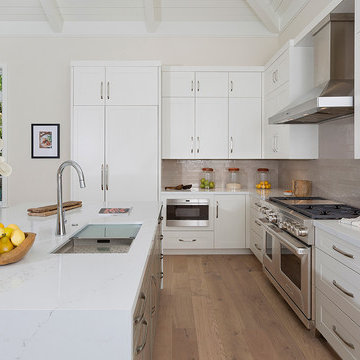
Kitchen
Open concept kitchen - mid-sized coastal l-shaped medium tone wood floor and brown floor open concept kitchen idea in Miami with a double-bowl sink, brown backsplash, subway tile backsplash, stainless steel appliances, an island, white countertops, recessed-panel cabinets, white cabinets and marble countertops
Open concept kitchen - mid-sized coastal l-shaped medium tone wood floor and brown floor open concept kitchen idea in Miami with a double-bowl sink, brown backsplash, subway tile backsplash, stainless steel appliances, an island, white countertops, recessed-panel cabinets, white cabinets and marble countertops
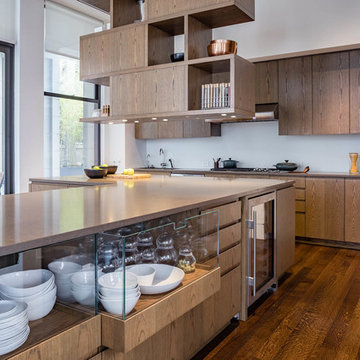
Adriana Solmson Interiors
Large trendy medium tone wood floor and brown floor kitchen photo in New York with a double-bowl sink, flat-panel cabinets, medium tone wood cabinets, quartz countertops, white backsplash, glass sheet backsplash, stainless steel appliances, an island and beige countertops
Large trendy medium tone wood floor and brown floor kitchen photo in New York with a double-bowl sink, flat-panel cabinets, medium tone wood cabinets, quartz countertops, white backsplash, glass sheet backsplash, stainless steel appliances, an island and beige countertops
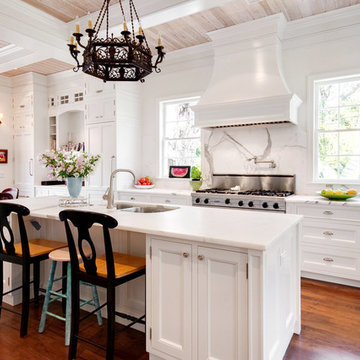
Florida Home Kitchen
Eat-in kitchen - traditional medium tone wood floor eat-in kitchen idea in Denver with a double-bowl sink, recessed-panel cabinets, white cabinets, white backsplash, stainless steel appliances and an island
Eat-in kitchen - traditional medium tone wood floor eat-in kitchen idea in Denver with a double-bowl sink, recessed-panel cabinets, white cabinets, white backsplash, stainless steel appliances and an island
Medium Tone Wood Floor Kitchen with a Double-Bowl Sink Ideas
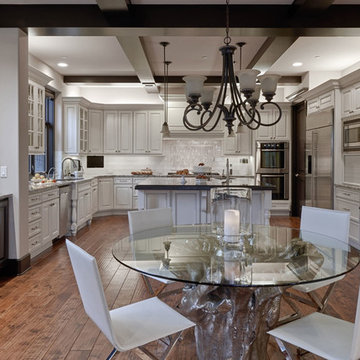
This newly designed kitchen was turned into a bright and cheery oasis with its abundance of soft whites, stunning hardwood floors, and large kitchen island.
The marble countertops are represented in two different colors, white and black marble as well as full black. The black marble countertops add a modern finish to the traditional cabinets and floors.
To the side of the kitchen is a seating area complete with a round glass table with a silver base, simple white chairs, a chandelier, a wine cooler, and a wine rack.
This kitchen also features pendant lighting, black painted ceiling beams, glass and marble backsplash, stainless steel appliances, and a double sink.
Home located in Issaquah, Washington. Designed by Michelle Yorke Interiors who also serves Issaquah, Redmond, Sammamish, Mercer Island, Kirkland, Medina, Seattle, and Clyde Hill.
For more about Michelle Yorke, click here: https://michelleyorkedesign.com/
To learn more about this project, click here: https://michelleyorkedesign.com/issaquah-kitchen/
4





