Medium Tone Wood Floor Kitchen with an Integrated Sink Ideas
Refine by:
Budget
Sort by:Popular Today
121 - 140 of 6,129 photos
Item 1 of 3
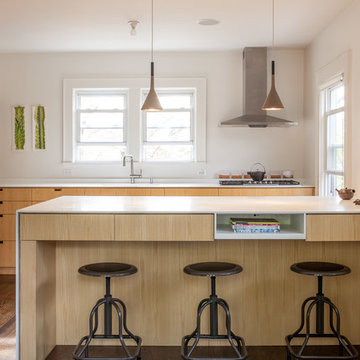
This interior project centered around the renovation to a kitchen in a house originally constructed in 1924. The scope included the removal of a non-structural partition to open the Kitchen to the Dining Room.
Counters were designed 4” higher than standard and provide a more suitable work surface as well as additional drawer storage.

Take a look at this two-story historical design that is both unique and welcoming. This stylized kitchen is full of character and unique elements.
Eat-in kitchen - mid-sized victorian galley medium tone wood floor and brown floor eat-in kitchen idea in Atlanta with an integrated sink, flat-panel cabinets, blue cabinets, solid surface countertops, multicolored backsplash, ceramic backsplash, stainless steel appliances, an island and white countertops
Eat-in kitchen - mid-sized victorian galley medium tone wood floor and brown floor eat-in kitchen idea in Atlanta with an integrated sink, flat-panel cabinets, blue cabinets, solid surface countertops, multicolored backsplash, ceramic backsplash, stainless steel appliances, an island and white countertops
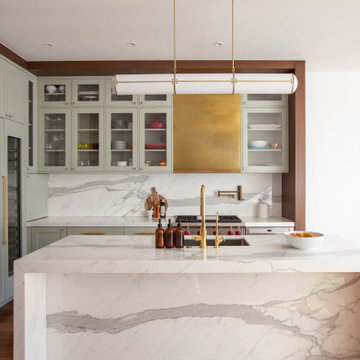
Example of a large trendy u-shaped medium tone wood floor and brown floor open concept kitchen design in New York with an integrated sink, shaker cabinets, green cabinets, marble countertops, white backsplash, marble backsplash, stainless steel appliances, an island and white countertops
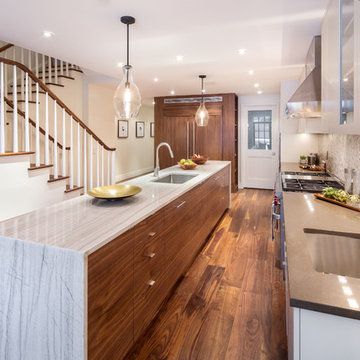
326 West 89th Street
Sold in 29 Days // $12.5 Million
Upper West Side // New York City // 10024
Example of a large trendy u-shaped medium tone wood floor open concept kitchen design in New York with an integrated sink, flat-panel cabinets, white cabinets, marble countertops, gray backsplash, stone tile backsplash, paneled appliances and an island
Example of a large trendy u-shaped medium tone wood floor open concept kitchen design in New York with an integrated sink, flat-panel cabinets, white cabinets, marble countertops, gray backsplash, stone tile backsplash, paneled appliances and an island
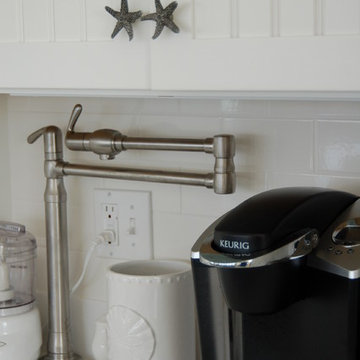
Coffee center complete with pot filler.
Example of a beach style medium tone wood floor kitchen design in Boston with an integrated sink, recessed-panel cabinets, white cabinets, solid surface countertops, stainless steel appliances and an island
Example of a beach style medium tone wood floor kitchen design in Boston with an integrated sink, recessed-panel cabinets, white cabinets, solid surface countertops, stainless steel appliances and an island
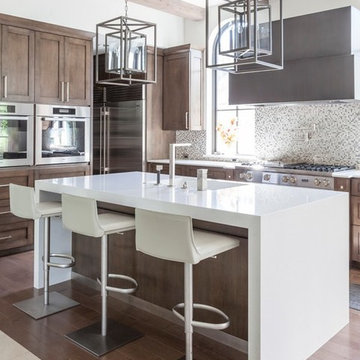
Inspiration for a mid-sized modern u-shaped medium tone wood floor kitchen pantry remodel in Dallas with an integrated sink, shaker cabinets, medium tone wood cabinets, quartz countertops, gray backsplash, stone tile backsplash, stainless steel appliances and an island
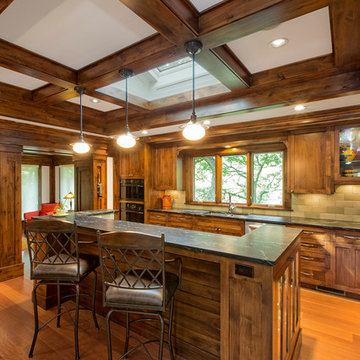
Kurt Johnson
Inspiration for a large craftsman l-shaped medium tone wood floor eat-in kitchen remodel in Omaha with shaker cabinets, medium tone wood cabinets, marble countertops, green backsplash, porcelain backsplash, an island, an integrated sink and stainless steel appliances
Inspiration for a large craftsman l-shaped medium tone wood floor eat-in kitchen remodel in Omaha with shaker cabinets, medium tone wood cabinets, marble countertops, green backsplash, porcelain backsplash, an island, an integrated sink and stainless steel appliances
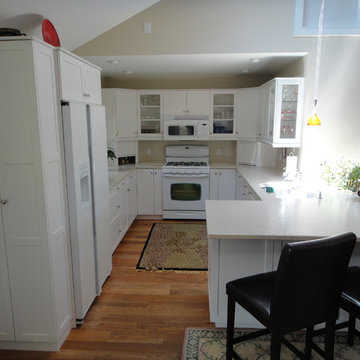
Cheerful and airy custom kitchen. Upper cabinet nosing and light skirt, glass upper cabinets, under-bar cabinets, tambour appliance garages, pantry is turned 90 degrees to maximize viewable area.
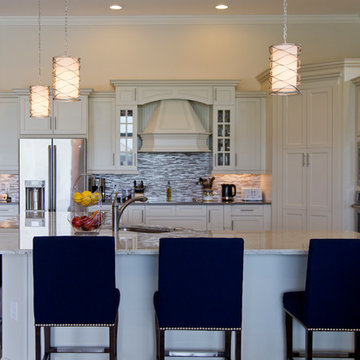
Nichole Kennelly Photography
Example of a large beach style l-shaped medium tone wood floor and brown floor eat-in kitchen design in Miami with an integrated sink, recessed-panel cabinets, beige cabinets, quartzite countertops, multicolored backsplash, ceramic backsplash, stainless steel appliances and an island
Example of a large beach style l-shaped medium tone wood floor and brown floor eat-in kitchen design in Miami with an integrated sink, recessed-panel cabinets, beige cabinets, quartzite countertops, multicolored backsplash, ceramic backsplash, stainless steel appliances and an island
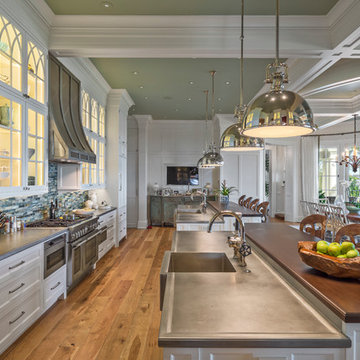
Photographer : Richard Mandelkorn
Eat-in kitchen - huge traditional u-shaped medium tone wood floor eat-in kitchen idea in Providence with an integrated sink, recessed-panel cabinets, yellow cabinets, marble countertops, glass tile backsplash, stainless steel appliances and two islands
Eat-in kitchen - huge traditional u-shaped medium tone wood floor eat-in kitchen idea in Providence with an integrated sink, recessed-panel cabinets, yellow cabinets, marble countertops, glass tile backsplash, stainless steel appliances and two islands
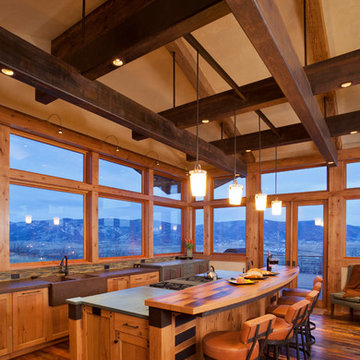
Tim Murphy
Example of a medium tone wood floor kitchen pantry design in Denver with an integrated sink, flat-panel cabinets, medium tone wood cabinets, concrete countertops, multicolored backsplash, ceramic backsplash, paneled appliances, an island and brown countertops
Example of a medium tone wood floor kitchen pantry design in Denver with an integrated sink, flat-panel cabinets, medium tone wood cabinets, concrete countertops, multicolored backsplash, ceramic backsplash, paneled appliances, an island and brown countertops
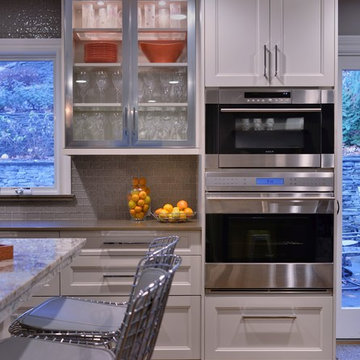
The natural oak floor, Knoll Bertoia stools, and contemporary lighting add drama to this now more contemporary kitchen that had been a dated, country traditional. The area where the eat in table now is had been a closed off laundry room.
Ric Marder Imagery
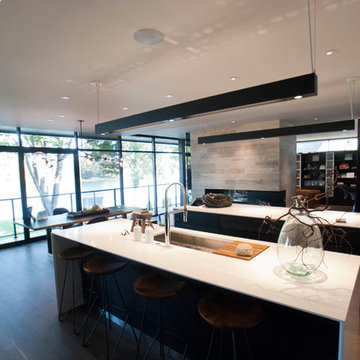
C & C Custom Builders
Inspiration for a large modern galley medium tone wood floor open concept kitchen remodel in Other with an integrated sink, flat-panel cabinets, dark wood cabinets, granite countertops, metallic backsplash, porcelain backsplash, black appliances and two islands
Inspiration for a large modern galley medium tone wood floor open concept kitchen remodel in Other with an integrated sink, flat-panel cabinets, dark wood cabinets, granite countertops, metallic backsplash, porcelain backsplash, black appliances and two islands
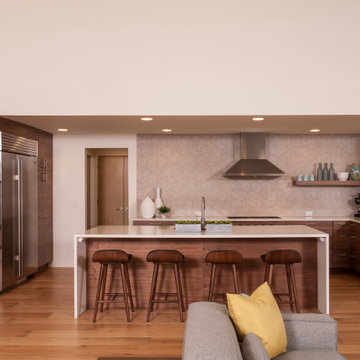
The Kitchen has slab walnut cabinets and an eye catching waterfall island. Paired with the geometric back-splash and organic wood finishes, the kitchen an important design aspect of this home.
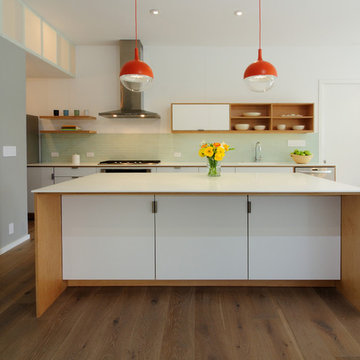
This light open kitchen has made cooking a fun-filled, family event. The large island is a gathering space and the center of the great room that encompasses the kitchen, living area and dining area. The generous counter space allows one to spread out while prepping a meal, doing homework, and entertaining.
Photograph by William Borsari
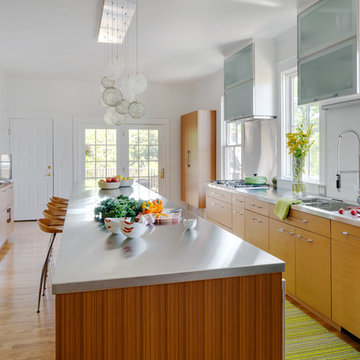
Pendant Lighting: Custom-made by Casa Design Boston
Photographer: Greg Premru Photography
Inspiration for a small contemporary medium tone wood floor enclosed kitchen remodel in Boston with an integrated sink, flat-panel cabinets, medium tone wood cabinets, stainless steel countertops, white backsplash, stainless steel appliances and an island
Inspiration for a small contemporary medium tone wood floor enclosed kitchen remodel in Boston with an integrated sink, flat-panel cabinets, medium tone wood cabinets, stainless steel countertops, white backsplash, stainless steel appliances and an island
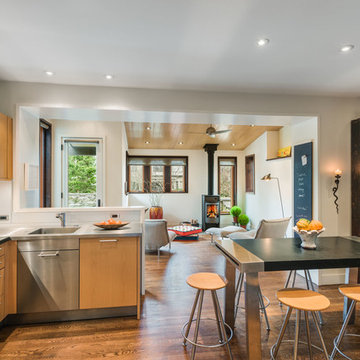
Tom Crane Photography
Mid-sized transitional u-shaped medium tone wood floor and brown floor open concept kitchen photo in Philadelphia with an integrated sink, flat-panel cabinets, light wood cabinets, quartz countertops, white backsplash, stainless steel appliances and a peninsula
Mid-sized transitional u-shaped medium tone wood floor and brown floor open concept kitchen photo in Philadelphia with an integrated sink, flat-panel cabinets, light wood cabinets, quartz countertops, white backsplash, stainless steel appliances and a peninsula
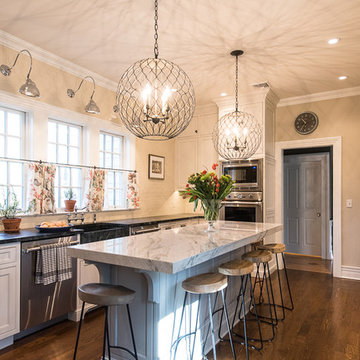
A 100 yr old farmhouse gets a new kitchen.
Photo Elaine Janet Photography
Inspiration for a small country u-shaped medium tone wood floor enclosed kitchen remodel in New York with an integrated sink, beaded inset cabinets, white cabinets, soapstone countertops, white backsplash, ceramic backsplash, stainless steel appliances and an island
Inspiration for a small country u-shaped medium tone wood floor enclosed kitchen remodel in New York with an integrated sink, beaded inset cabinets, white cabinets, soapstone countertops, white backsplash, ceramic backsplash, stainless steel appliances and an island
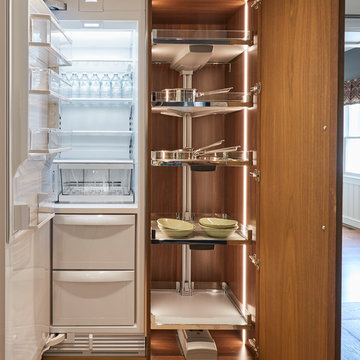
Walnut in Oil finish, pantry on right, Sub Zero on left.
Example of a mid-sized trendy l-shaped medium tone wood floor and black floor enclosed kitchen design in Chicago with an integrated sink, flat-panel cabinets, gray cabinets, quartz countertops, multicolored backsplash, porcelain backsplash, paneled appliances, an island and gray countertops
Example of a mid-sized trendy l-shaped medium tone wood floor and black floor enclosed kitchen design in Chicago with an integrated sink, flat-panel cabinets, gray cabinets, quartz countertops, multicolored backsplash, porcelain backsplash, paneled appliances, an island and gray countertops
Medium Tone Wood Floor Kitchen with an Integrated Sink Ideas
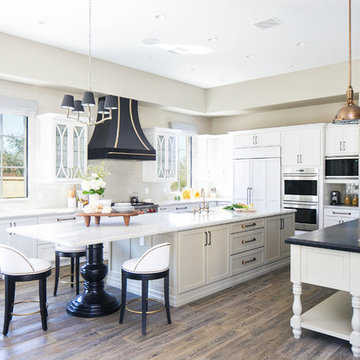
Antique Brass Pendants
Photo by Ryan Garvin
Kitchen - mediterranean medium tone wood floor kitchen idea in Phoenix with an integrated sink, white cabinets, quartz countertops, gray backsplash, stainless steel appliances and two islands
Kitchen - mediterranean medium tone wood floor kitchen idea in Phoenix with an integrated sink, white cabinets, quartz countertops, gray backsplash, stainless steel appliances and two islands
7





