Medium Tone Wood Floor Kitchen with an Integrated Sink Ideas
Refine by:
Budget
Sort by:Popular Today
161 - 180 of 6,129 photos
Item 1 of 3
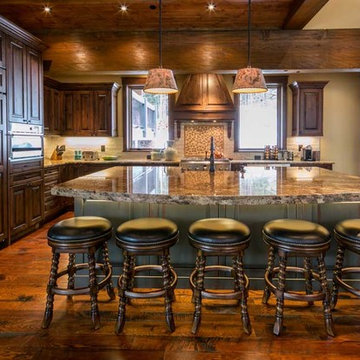
Marie-Dominique Verdier
Large mountain style l-shaped medium tone wood floor open concept kitchen photo in Denver with an integrated sink, beaded inset cabinets, dark wood cabinets, granite countertops, white backsplash, stone tile backsplash, paneled appliances and an island
Large mountain style l-shaped medium tone wood floor open concept kitchen photo in Denver with an integrated sink, beaded inset cabinets, dark wood cabinets, granite countertops, white backsplash, stone tile backsplash, paneled appliances and an island
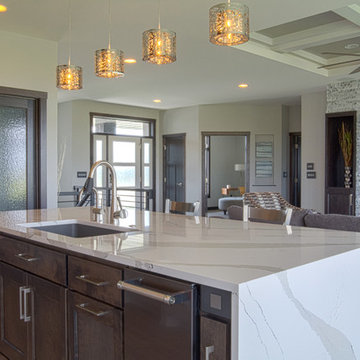
Countertop Material: Quartz
Brand: Cambria
Color: Brittanica
Installation for: Poss Cabinets and Plecity Kowalski Construction
Mid-sized trendy single-wall medium tone wood floor and brown floor eat-in kitchen photo in Other with an integrated sink, shaker cabinets, white cabinets, quartz countertops, gray backsplash, marble backsplash, stainless steel appliances and an island
Mid-sized trendy single-wall medium tone wood floor and brown floor eat-in kitchen photo in Other with an integrated sink, shaker cabinets, white cabinets, quartz countertops, gray backsplash, marble backsplash, stainless steel appliances and an island
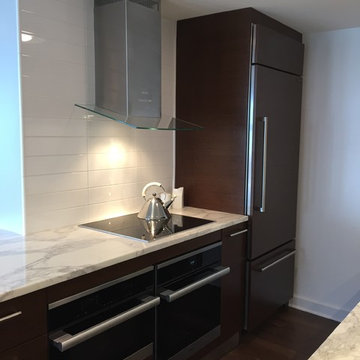
photo by KVS
Example of a small trendy galley medium tone wood floor eat-in kitchen design in Philadelphia with an integrated sink, flat-panel cabinets, dark wood cabinets, marble countertops, white backsplash, ceramic backsplash, paneled appliances and no island
Example of a small trendy galley medium tone wood floor eat-in kitchen design in Philadelphia with an integrated sink, flat-panel cabinets, dark wood cabinets, marble countertops, white backsplash, ceramic backsplash, paneled appliances and no island
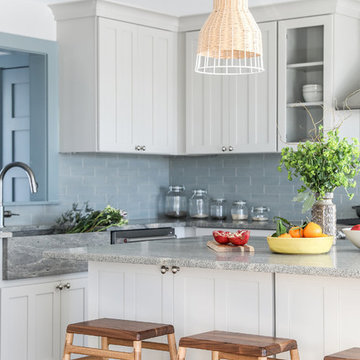
A beach house inspired by its surroundings and elements. Doug fir accents salvaged from the original structure and a fireplace created from stones pulled from the beach. Laid-back living in vibrant surroundings. A collaboration with Kevin Browne Architecture and Sylvain and Sevigny. Photos by Erin Little.
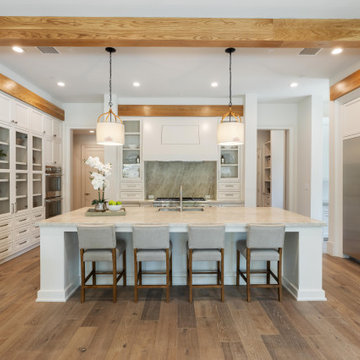
Example of a huge transitional u-shaped medium tone wood floor, brown floor and exposed beam enclosed kitchen design in Houston with an integrated sink, beaded inset cabinets, white cabinets, quartz countertops, gray backsplash, stainless steel appliances, an island and beige countertops
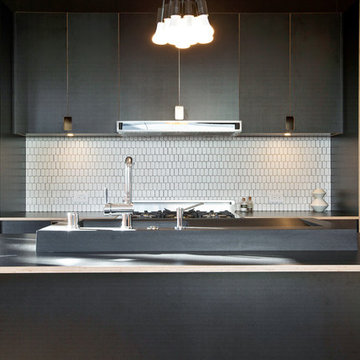
Joseph Schell
Eat-in kitchen - mid-sized contemporary galley medium tone wood floor eat-in kitchen idea in San Francisco with an integrated sink, flat-panel cabinets, black cabinets, laminate countertops, white backsplash, ceramic backsplash, stainless steel appliances and an island
Eat-in kitchen - mid-sized contemporary galley medium tone wood floor eat-in kitchen idea in San Francisco with an integrated sink, flat-panel cabinets, black cabinets, laminate countertops, white backsplash, ceramic backsplash, stainless steel appliances and an island
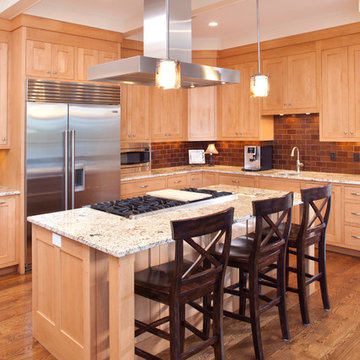
Example of a mid-sized l-shaped medium tone wood floor eat-in kitchen design in Minneapolis with an integrated sink, beaded inset cabinets, light wood cabinets, granite countertops, brown backsplash, ceramic backsplash and an island
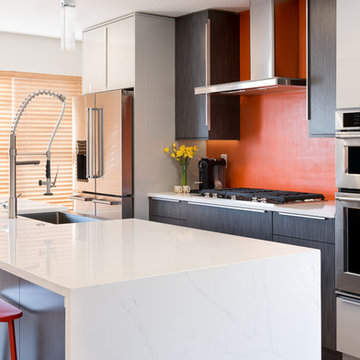
This Denver homeowner's kitchen gets a modern update with a splash of bold color and sleek cabinets and countertops. The lovely orange poppy gives fresh life to the space.
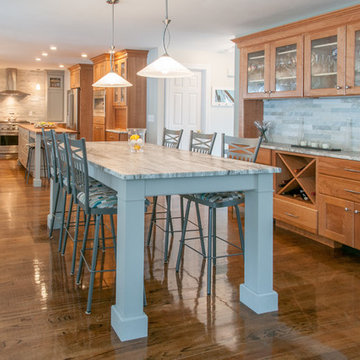
This beautiful transitional kitchen remodel features both natural cherry flat panel cabinetry alongside painted grey cabinets, stainless steel appliances and satin nickel hardware. The overall result is an upscale and airy space that anyone would want to spend time in. The oversize island is a contrast in cool grey which joins the kitchen to the adjacent dining area, tying the two spaces together. Countertops in cherry butcher block as well as fantasy brown granite bring contrast to the space. A custom table which seats up to 8 coordinates with the kitchen island. The sideboard in natural cherry with its Island Stone Himachal White backsplash provides storage and convenience and continues this expansive dining space which can be used for casual gatherings, everyday meals or formal dinners. Finally the rough-hew flooring with it's mixture of rich, deep wood tones alongside lighter shades finish off this exquisite space.
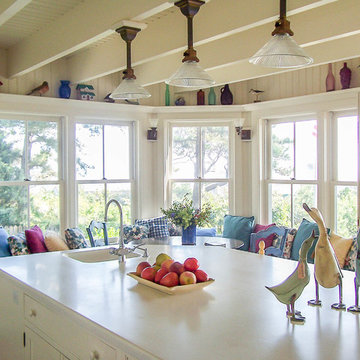
A classic traditional island getaway, designed for empty nesters and all their childrens' families with 13 grandchildren!
Long summer vacations for the teenagers mean summer jobs and play, with all generations pitching in to share mealtime chores. The kitchen is contiguous with the living spaces inside and out, and thus is perfect for the frequent entertaining enjoyed by this couple with their friends and extended family. Nikon D40.
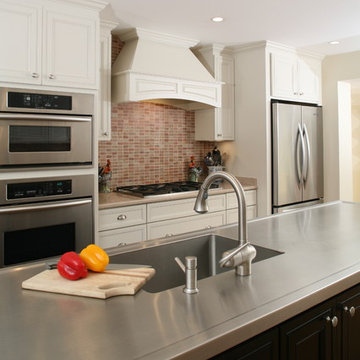
Location: McLean, VA, USA
AV Architects + Builders
Our clients were looking for a new kitchen that would connect to the outside patio and pool area. We helped change the both the look and feel of the kitchen, adding in an 8 foot hallway that allowed us to open up the back of the house and let in natural light. The tile back-splash in the kitchen mimics the brick around the existing fireplace maintained in the kitchen. Higher ceilings were the final addition to make the new design whole and give our clients the open dining and entertaining area they were looking for.
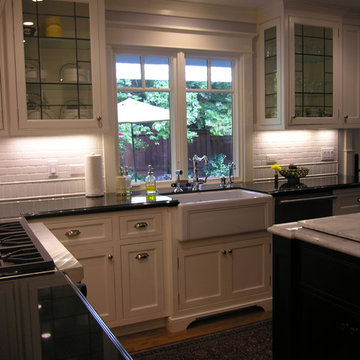
With the remodel the window size had to be reduced slightly to create more usable storage and a symmetrical layout. Custom leaded glass doors where created for the two cabinets flanking the window with the glass pattern matching the hutch glass doors in the breakfast area. The addition of glass side panels was used on the upper cabinets flanking the sink to create a more open look, letting in light and a glimpse of the garden view. The use of the glass panels also helped to off set the reduced window size. The sink cabinet and the two upper cabinets flanking the windows both step out and share a chamfered detail on the outside leading edge. This detail is repeated though out the kitchen as a unifying element in the design drawing the eye to special design details. Alie Zandstra
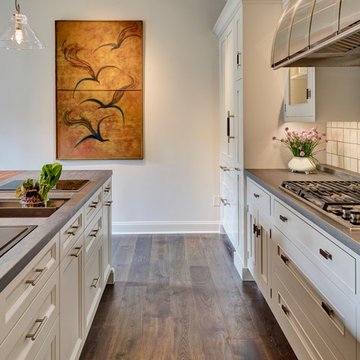
Island featuring Dornbracht's pivot faucet, neolith countertops with integral chopping board. Claro walnut merges in same plane with counter's worksurface.
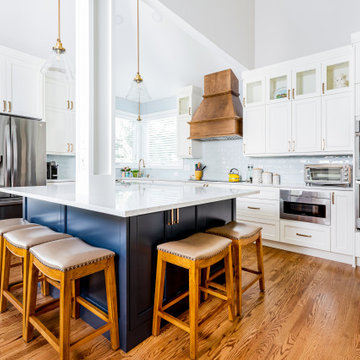
Example of a transitional medium tone wood floor eat-in kitchen design in Denver with an integrated sink, shaker cabinets, white cabinets, quartz countertops, blue backsplash, ceramic backsplash, stainless steel appliances, an island and gray countertops
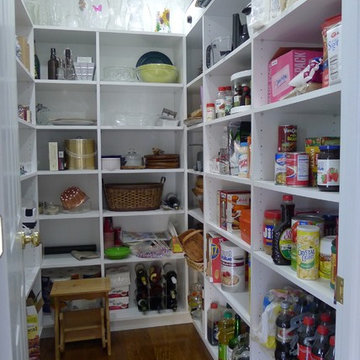
The clients called me in to help with finishing details on their kitchen remodel. They had already decided to do a lot of the work themselves and also decided on a cabinet company. I came into the project early enough to see a better layout to the original kitchen, then i was able to give my clients better options to choose from on the flow and aesthetics of the space. They already had an existing island but no sink, the refrigerator was an awkward walk away from the work space. We panned with everything moving and a much better flow was created, more storage than needed..that's always a good problem to have! Multiple storage drawers under the range, roll out trash, appliance garage for the coffee maker and much more. This was my first time working with non custom cabinets, it turned out wonderful with all the bells and whistles a dream kitchen should have.
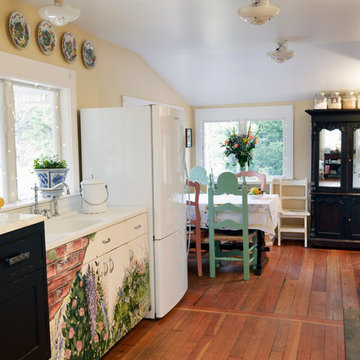
Amy Birrer
The kitchen pictured here is in a turn of the century home that still uses the original stove from the 1930’s to heat, cook and bake. The porcelain sink with drain boards are also originals still in use from the 1950’s. The idea here was to keep the original appliances still in use while increasing the storage and work surface space. Although the kitchen is rather large it has many of the issues of an older house in that there are 4 integral entrances into the kitchen, none of which could be rerouted or closed off. It also needed to encompass in-kitchen eating and a space for a dishwasher. The fully integrated dishwasher is raised off the floor and sits on ball and claw feet giving it the look of a freestanding piece of furniture. Elevating a dishwasher is a great way to avoid the constant bending over associated with loading and unloading dishes. The cabinets were designed to resemble an antique breakfront in keeping with the style and age of the house.
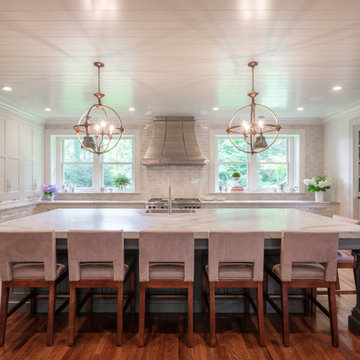
The elegant look of grey is hot in kitchen design; a pop of color to base cabinets or center island adds visual interest to your design. This kitchen also features integrated appliances and hidden storage. The open concept floor plan opens up to a breakfast area and butler's pantry. Ceramic subway tile, quartzite countertops and stainless steel appliances provide a sleek finish while the rich stain to the hardwood floors adds warmth to the space. Butler's pantry with walnut top and khaki sideboard with corbel accent bring a touch of drama to the design.
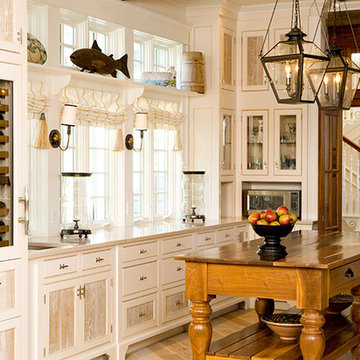
Kitchen cabinets built and installed by Black Bear Woodworking & Fine Cabinetry
Inspiration for a shabby-chic style galley medium tone wood floor and beige floor kitchen remodel in Portland Maine with an integrated sink, beaded inset cabinets, distressed cabinets, granite countertops, paneled appliances and an island
Inspiration for a shabby-chic style galley medium tone wood floor and beige floor kitchen remodel in Portland Maine with an integrated sink, beaded inset cabinets, distressed cabinets, granite countertops, paneled appliances and an island
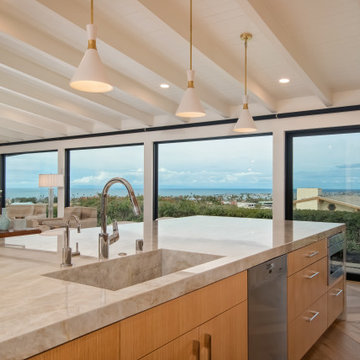
Quartzite integrated sink with white oak chevron flooring and white oak European style flat-panel cabinets.
Large trendy l-shaped medium tone wood floor, beige floor and exposed beam open concept kitchen photo in Los Angeles with an integrated sink, light wood cabinets, quartzite countertops, gray backsplash, stone slab backsplash, stainless steel appliances, an island, gray countertops and flat-panel cabinets
Large trendy l-shaped medium tone wood floor, beige floor and exposed beam open concept kitchen photo in Los Angeles with an integrated sink, light wood cabinets, quartzite countertops, gray backsplash, stone slab backsplash, stainless steel appliances, an island, gray countertops and flat-panel cabinets
Medium Tone Wood Floor Kitchen with an Integrated Sink Ideas
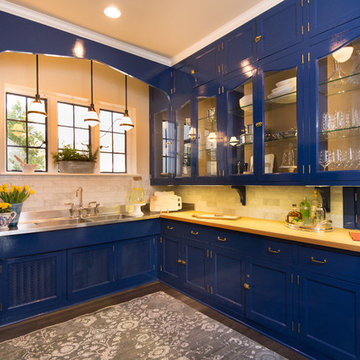
Furla Studios
Inspiration for a mid-sized transitional l-shaped medium tone wood floor kitchen pantry remodel in Chicago with an integrated sink, shaker cabinets, blue cabinets, wood countertops, white backsplash and subway tile backsplash
Inspiration for a mid-sized transitional l-shaped medium tone wood floor kitchen pantry remodel in Chicago with an integrated sink, shaker cabinets, blue cabinets, wood countertops, white backsplash and subway tile backsplash
9





