Medium Tone Wood Floor Kitchen with Quartz Countertops Ideas
Refine by:
Budget
Sort by:Popular Today
161 - 180 of 92,496 photos
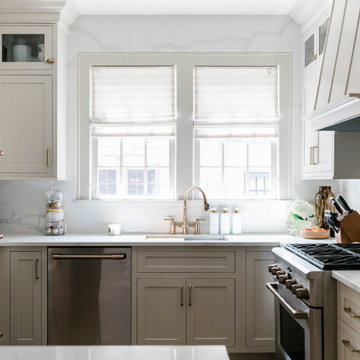
Enclosed kitchen - mid-sized transitional u-shaped medium tone wood floor and brown floor enclosed kitchen idea in Other with an undermount sink, gray cabinets, quartz countertops, white backsplash, quartz backsplash, stainless steel appliances, an island, white countertops and shaker cabinets
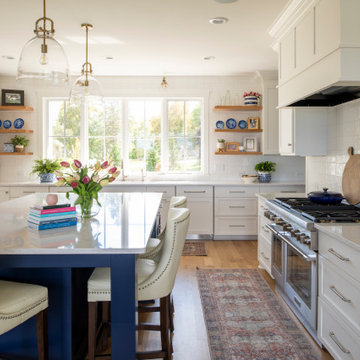
Kitchen - transitional u-shaped medium tone wood floor and brown floor kitchen idea in Minneapolis with an undermount sink, shaker cabinets, white cabinets, white backsplash, stainless steel appliances, an island, white countertops, quartz countertops and porcelain backsplash
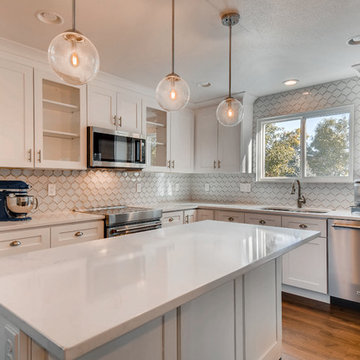
A white-on-white kitchen with beautiful custom cabinets, to the ceiling molding and a sparking backsplash.
Eat-in kitchen - large contemporary l-shaped medium tone wood floor and brown floor eat-in kitchen idea in Denver with an undermount sink, shaker cabinets, white cabinets, quartz countertops, white backsplash, glass tile backsplash, stainless steel appliances, an island and white countertops
Eat-in kitchen - large contemporary l-shaped medium tone wood floor and brown floor eat-in kitchen idea in Denver with an undermount sink, shaker cabinets, white cabinets, quartz countertops, white backsplash, glass tile backsplash, stainless steel appliances, an island and white countertops

Hidden in this near westside neighborhood of modest midcentury ranches is a multi-acre back yard that feels worlds away from the hustle of the city. These homeowners knew they had a gem, but their cramped and dim interior and lack of outdoor living space kept them from the full enjoyment of it. They said they wanted us to design them a deck and screen porch; we replied, "sure! but don't you want a better connection to that luscious outdoor space from the inside, too?" The whole back of the house was eventually transformed, inside and out. We opened up and united the former kitchen and dining, and took over an extra bedroom for a semi-open tv room that is tucked behind a built-in bar. Light now streams in through windows and doors and skylights that weren't there before. Simple, natural materials tie to the expansive yard and huge trees beyond the deck and also provide a quiet backdrop for the homeowners' colorful boho style and enviable collection of house plants.
Contractor: Sharp Designs, Inc.
Cabinetry: Richland Cabinetry
Photographer: Sarah Shields
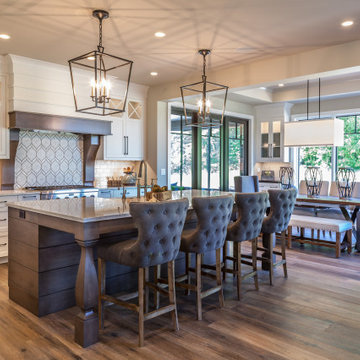
Inspiration for a transitional u-shaped medium tone wood floor and brown floor eat-in kitchen remodel in Grand Rapids with a farmhouse sink, shaker cabinets, white cabinets, quartz countertops, white backsplash, subway tile backsplash, an island and gray countertops
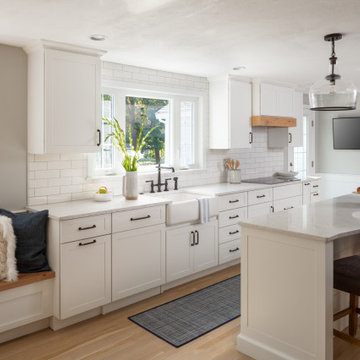
Eat-in kitchen - transitional medium tone wood floor eat-in kitchen idea in Boston with a farmhouse sink, shaker cabinets, white cabinets, quartz countertops, white backsplash, subway tile backsplash, stainless steel appliances, an island and white countertops
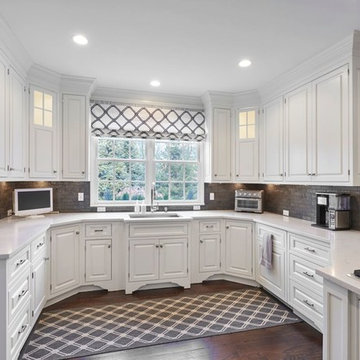
The Grey Antique Glass Backsplash pulls together the wallpaper, Quartz Counter Tops and fabrics.
Example of a mid-sized classic u-shaped medium tone wood floor and brown floor eat-in kitchen design in New York with an undermount sink, raised-panel cabinets, white cabinets, quartz countertops, gray backsplash, glass tile backsplash, paneled appliances and a peninsula
Example of a mid-sized classic u-shaped medium tone wood floor and brown floor eat-in kitchen design in New York with an undermount sink, raised-panel cabinets, white cabinets, quartz countertops, gray backsplash, glass tile backsplash, paneled appliances and a peninsula
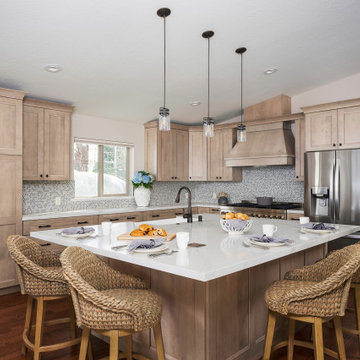
Fully remodeled kitchen. Created a "beachy mountain" kitchen design. Removed walls to create open space between kitchen and dining/family rooms. New layout and configuration. New cabinetry, countertops, appliances, sink, faucet, hardware, lighting, furnishings and accessories.
Example of a transitional u-shaped medium tone wood floor and brown floor kitchen design in Chicago with an undermount sink, recessed-panel cabinets, gray cabinets, quartz countertops, white backsplash, stainless steel appliances, an island and white countertops
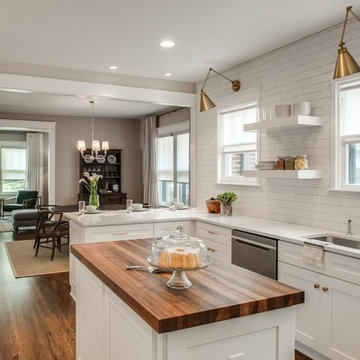
In Property Brothers: Buying and Selling, the Scott Brothers help homeowners sell their current home and buy a new one. In this episode, a Nashville family gave their home some smart upgrades to up their selling price and secure a new home with space for 3 growing boys. The home got some sleek upgrades and modern roller shades with soft draperies layered on top.
The home got some sleek upgrades and modern roller shades with soft draperies layered on top.
Featured Here: Blinds.com Signature Light Filtering Roller Shades in Linen Cream.
See more of this space: http://blnds.cm/2zDD1AY
Photo via Property Brothers.
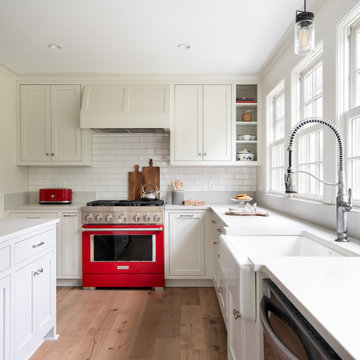
Inspiration for a mid-sized transitional l-shaped medium tone wood floor and brown floor open concept kitchen remodel in Kansas City with a farmhouse sink, recessed-panel cabinets, gray cabinets, quartz countertops, black appliances, an island, gray countertops and white backsplash
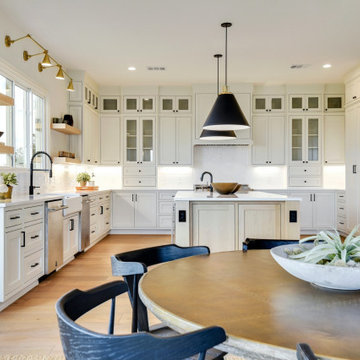
Eat-in kitchen - large transitional u-shaped medium tone wood floor and beige floor eat-in kitchen idea in Austin with a farmhouse sink, recessed-panel cabinets, white cabinets, white backsplash, ceramic backsplash, stainless steel appliances, an island, white countertops and quartz countertops
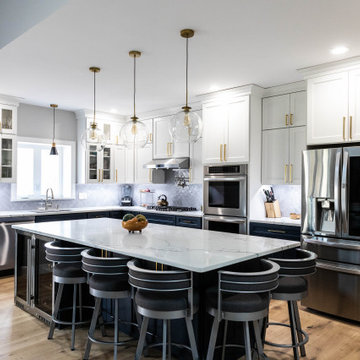
Example of a transitional u-shaped medium tone wood floor and brown floor kitchen design in Providence with an undermount sink, shaker cabinets, white cabinets, quartz countertops, gray backsplash, stainless steel appliances, an island and multicolored countertops
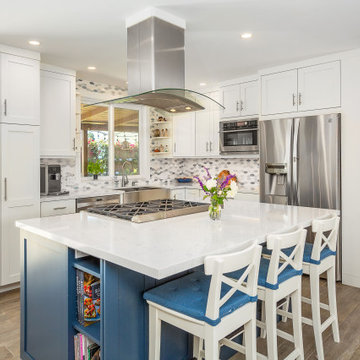
Transitional u-shaped medium tone wood floor and brown floor open concept kitchen photo in Santa Barbara with a farmhouse sink, shaker cabinets, white cabinets, quartz countertops, multicolored backsplash, mosaic tile backsplash, stainless steel appliances, an island and white countertops
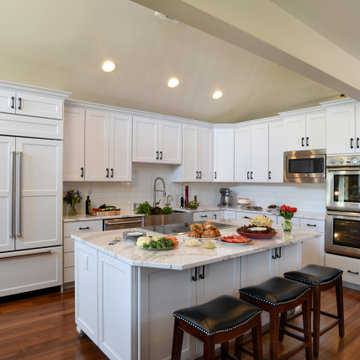
©2017 Daniel Feldkamp Photography
Large transitional l-shaped medium tone wood floor, brown floor and vaulted ceiling kitchen photo in Other with a farmhouse sink, white cabinets, quartz countertops, white backsplash, ceramic backsplash, stainless steel appliances, an island, white countertops and shaker cabinets
Large transitional l-shaped medium tone wood floor, brown floor and vaulted ceiling kitchen photo in Other with a farmhouse sink, white cabinets, quartz countertops, white backsplash, ceramic backsplash, stainless steel appliances, an island, white countertops and shaker cabinets
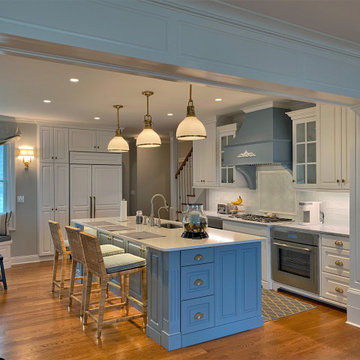
This room is a part of entire house renovation.
Example of a large classic u-shaped medium tone wood floor and brown floor eat-in kitchen design in Bridgeport with an undermount sink, raised-panel cabinets, white cabinets, quartz countertops, white backsplash, glass tile backsplash, stainless steel appliances, an island and white countertops
Example of a large classic u-shaped medium tone wood floor and brown floor eat-in kitchen design in Bridgeport with an undermount sink, raised-panel cabinets, white cabinets, quartz countertops, white backsplash, glass tile backsplash, stainless steel appliances, an island and white countertops
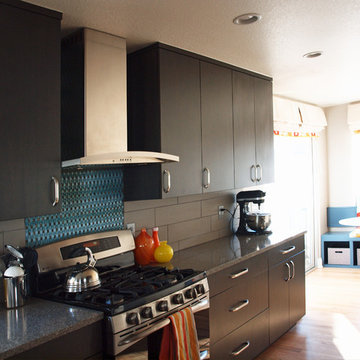
Enclosed kitchen - small contemporary u-shaped medium tone wood floor enclosed kitchen idea in Other with an undermount sink, flat-panel cabinets, gray cabinets, quartz countertops, multicolored backsplash, porcelain backsplash, stainless steel appliances and no island
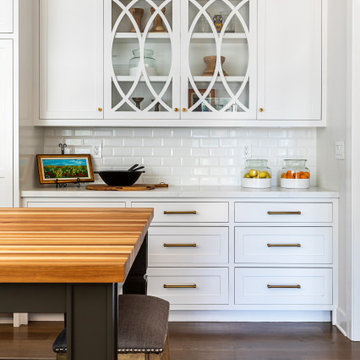
This Altadena home is the perfect example of modern farmhouse flair. The powder room flaunts an elegant mirror over a strapping vanity; the butcher block in the kitchen lends warmth and texture; the living room is replete with stunning details like the candle style chandelier, the plaid area rug, and the coral accents; and the master bathroom’s floor is a gorgeous floor tile.
Project designed by Courtney Thomas Design in La Cañada. Serving Pasadena, Glendale, Monrovia, San Marino, Sierra Madre, South Pasadena, and Altadena.
For more about Courtney Thomas Design, click here: https://www.courtneythomasdesign.com/
To learn more about this project, click here:
https://www.courtneythomasdesign.com/portfolio/new-construction-altadena-rustic-modern/
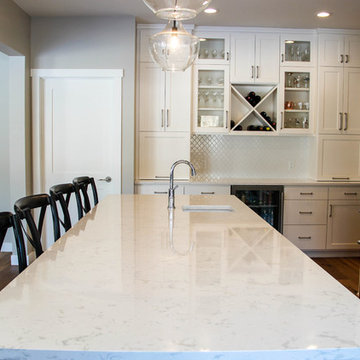
Photo by Alison Sund
Example of a large cottage l-shaped medium tone wood floor and brown floor open concept kitchen design in Other with a farmhouse sink, shaker cabinets, white cabinets, quartz countertops, white backsplash, subway tile backsplash, stainless steel appliances and an island
Example of a large cottage l-shaped medium tone wood floor and brown floor open concept kitchen design in Other with a farmhouse sink, shaker cabinets, white cabinets, quartz countertops, white backsplash, subway tile backsplash, stainless steel appliances and an island
Medium Tone Wood Floor Kitchen with Quartz Countertops Ideas
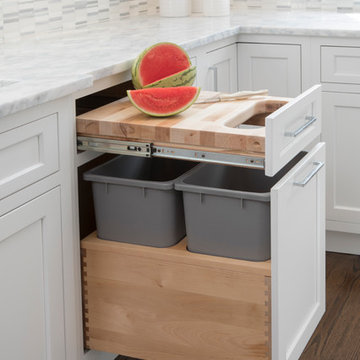
Example of a large transitional medium tone wood floor and brown floor eat-in kitchen design in New York with shaker cabinets, white cabinets, quartz countertops, white backsplash, glass sheet backsplash, stainless steel appliances and an island
9





