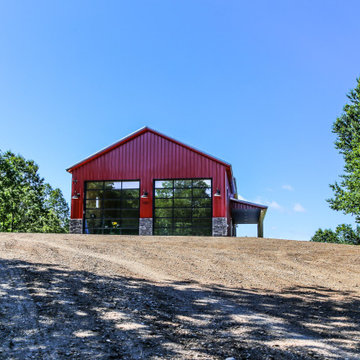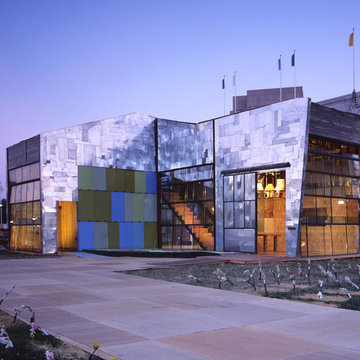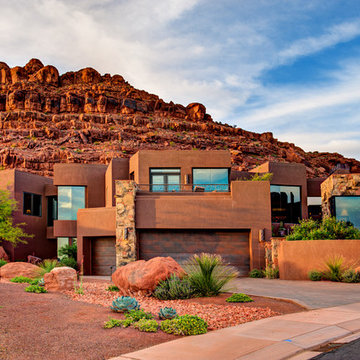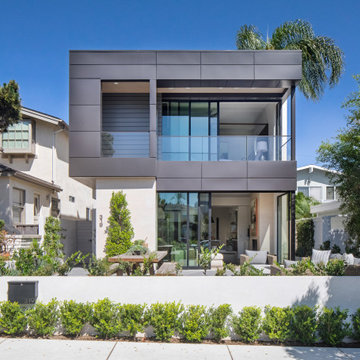Metal and Adobe Exterior Home Ideas
Sort by:Popular Today
21 - 40 of 11,981 photos
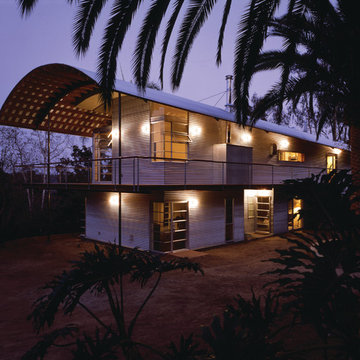
Fu-Tung Cheng, CHENG Design
• Front Exterior, Del Mar House
Airstream trailers and Quonset huts inspired the design for this house docked against a gentle slope near San Diego. Cheng Design pits hard-edged industrial materials — concrete block, galvanized siding, steel columns, stainless steel cable and welded I-beams — against softer residential elements, such as stained-wood siding and a grid of exposed wood framing that supports the roof.
Photography: Matthew Millman
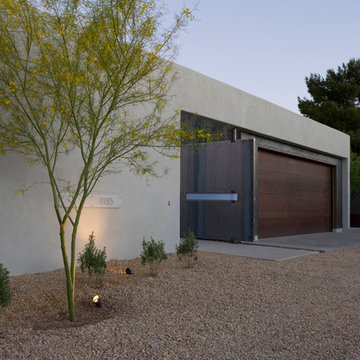
Bill Timmerman
Inspiration for a modern one-story metal exterior home remodel in Phoenix
Inspiration for a modern one-story metal exterior home remodel in Phoenix
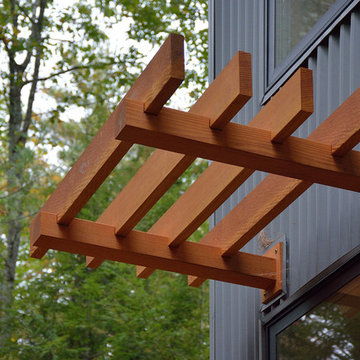
David Matero
Example of a small trendy two-story metal exterior home design in Portland Maine with a shed roof
Example of a small trendy two-story metal exterior home design in Portland Maine with a shed roof
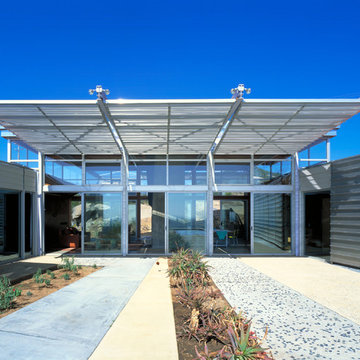
Photo by Grant Mudford
Inspiration for an industrial one-story metal house exterior remodel in Other
Inspiration for an industrial one-story metal house exterior remodel in Other
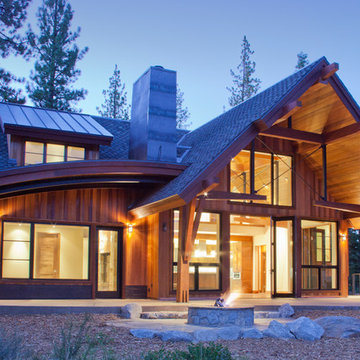
Kelly and Stone Architects
Contemporary metal exterior home idea in San Francisco
Contemporary metal exterior home idea in San Francisco

Joe Fletcher
Mid-sized modern black two-story metal exterior home idea in San Francisco with a metal roof
Mid-sized modern black two-story metal exterior home idea in San Francisco with a metal roof
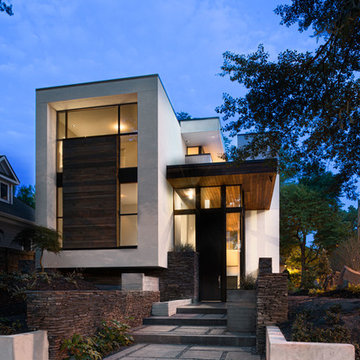
Galina Coada
Mid-sized modern white two-story metal exterior home idea in Atlanta
Mid-sized modern white two-story metal exterior home idea in Atlanta
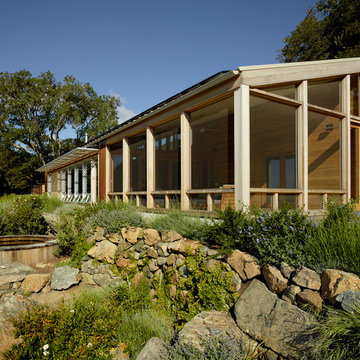
Architects: Turnbull Griffin Haesloop
Photography: Matthew Millman
Inspiration for a red metal exterior home remodel in San Francisco with a shed roof
Inspiration for a red metal exterior home remodel in San Francisco with a shed roof
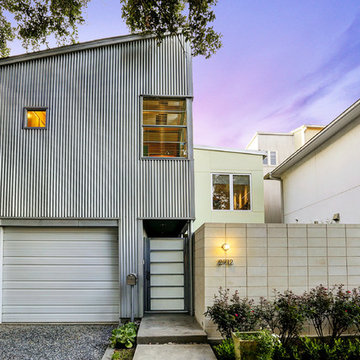
This project is a conversion of the Architect's AIA Award-recognized studio into a live/work residence. An additional 725 sf allowed the project to completely in-fill an urban building site in a mixed residential/commercial neighborhood while accommodating a private courtyard and pool.
Very few modifications were needed to the original studio building to convert the space available to a kitchen and dining space on the first floor and a bedroom, bath and home office on the second floor. The east-side addition includes a butler's pantry, powder room, living room, patio and pool on the first floor and a master suite on the second.
The original finishes of metal and concrete were expanded to include concrete masonry and stucco. The masonry now extends from the living space into the outdoor courtyard, creating the illusion that the courtyard is an actual extension of the house.
The previous studio and the current live/work home have been on multiple AIA and RDA home tours during its various phases.
TK Images, Houston
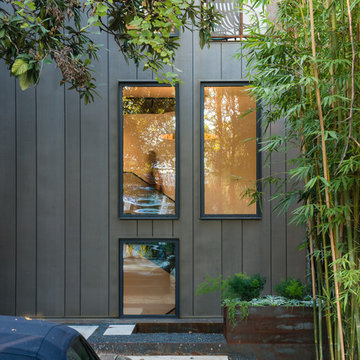
Photo by Casey Woods
Inspiration for a large contemporary brown three-story metal house exterior remodel in Austin
Inspiration for a large contemporary brown three-story metal house exterior remodel in Austin
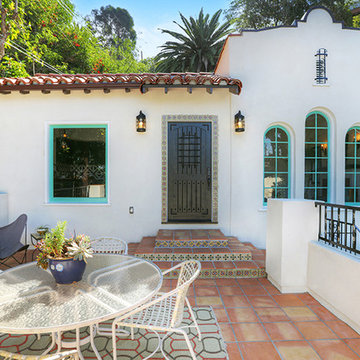
Mid-sized southwestern white one-story adobe exterior home idea in Los Angeles
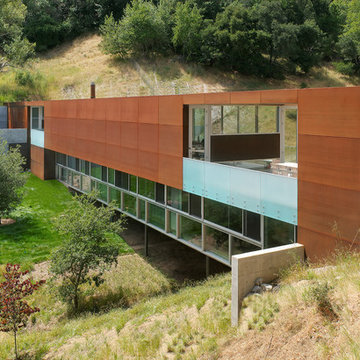
Rien van Rijthoven
Industrial two-story metal flat roof idea in San Francisco
Industrial two-story metal flat roof idea in San Francisco
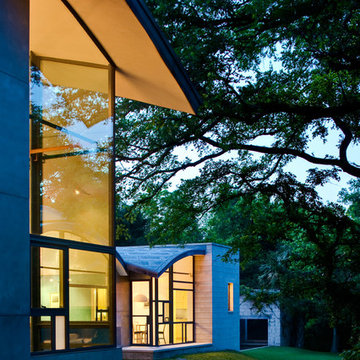
Sean Gallagher / Sean Gallagher Photography LLC
Huge minimalist gray split-level metal exterior home photo in Dallas
Huge minimalist gray split-level metal exterior home photo in Dallas
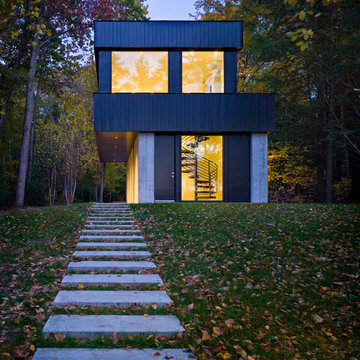
Large contemporary black two-story metal exterior home idea in Burlington with a metal roof
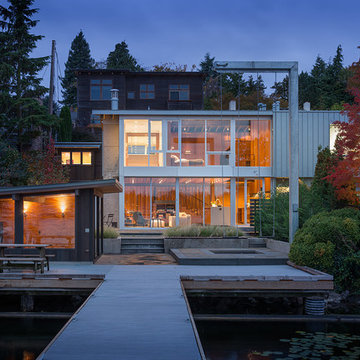
Photo Credit: Aaron Leitz
Minimalist gray two-story metal gable roof photo in Seattle
Minimalist gray two-story metal gable roof photo in Seattle
Metal and Adobe Exterior Home Ideas
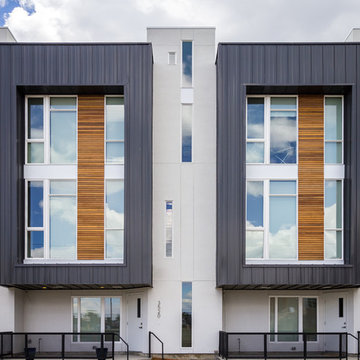
Photography by John Gibbons
This 28 unit project consists of four seven unit multi-family homes just two blocks away from Sloan’s Lake. The design takes advantage of city and mountain views while gathering around a private urban park and garden. The genesis of the project creates a community within the neighborhood. This project is designed for LEED Gold certification, is solar ready, and utilizes a district geothermal (ground source) heat-pump system for mechanical heating and cooling .
2






