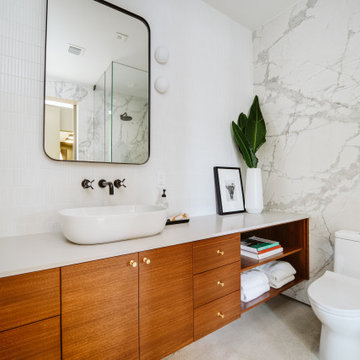Mid-Century Modern Bath Ideas
Refine by:
Budget
Sort by:Popular Today
81 - 100 of 2,025 photos

Mid-sized 1950s master black and white tile and slate tile porcelain tile, black floor and double-sink bathroom photo in Austin with flat-panel cabinets, medium tone wood cabinets, a wall-mount toilet, white walls, an undermount sink, quartz countertops, a hinged shower door, white countertops and a built-in vanity

What was once a very outdated single pedestal master bathroom is now a totally reconfigured master bathroom with a full wet room, custom floating His and Her's vanities with integrated cement countertops. I choose the textured tiles on the surrounding wall to give an impression of running water.
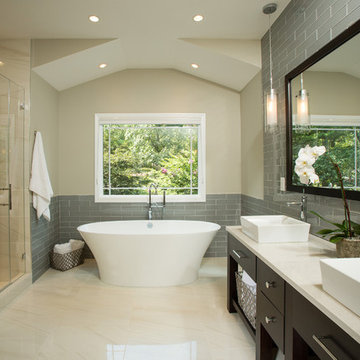
Greg Hadley Photography
Bathroom - 1950s master bathroom idea in DC Metro with flat-panel cabinets, dark wood cabinets, beige walls and a vessel sink
Bathroom - 1950s master bathroom idea in DC Metro with flat-panel cabinets, dark wood cabinets, beige walls and a vessel sink
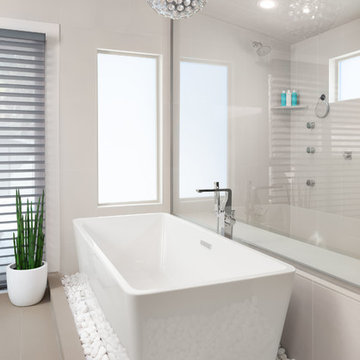
Inspiration for a large 1960s master beige tile porcelain tile and gray floor bathroom remodel in Portland with white walls
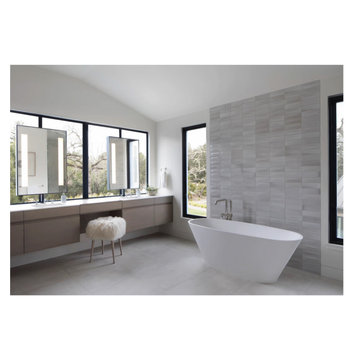
Inspiration for a 1950s master vaulted ceiling freestanding bathtub remodel in San Francisco
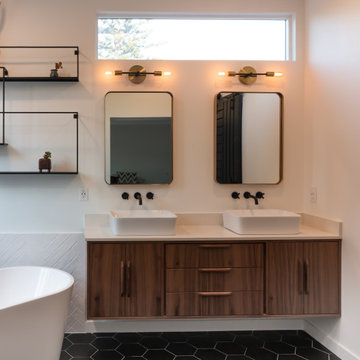
Bathroom - 1960s black and white tile and porcelain tile porcelain tile, black floor and double-sink bathroom idea in Orange County with flat-panel cabinets, brown cabinets, white walls, a vessel sink, quartz countertops, a hinged shower door, white countertops and a floating vanity
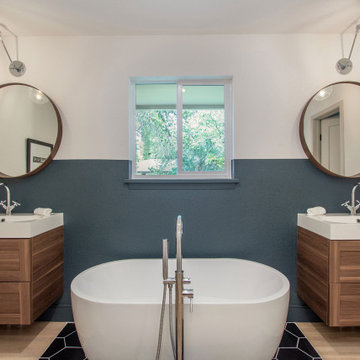
Bathroom - mid-sized 1960s master beige tile and porcelain tile light wood floor and beige floor bathroom idea in Denver with shaker cabinets, medium tone wood cabinets, a two-piece toilet, white walls, an integrated sink, quartz countertops and white countertops
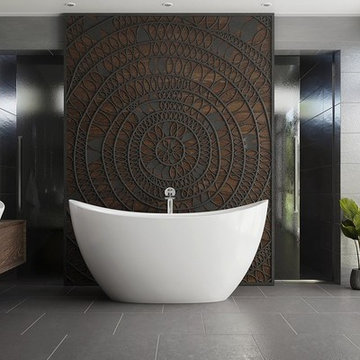
The Purescape 171 Mini is the sister bathtub to Aquatica’s new and improved successor of the Purescape 170, the Purescape 171, only in a smaller, lighter and more compact version. Crafted, designed and manufactured in Italy using our ground-breaking EcoMarmor™ composite, this bathtub is the perfect blend of clean lines, light weightiness, and contemporary styling.
This freestanding bathtub is one of Aquatica’s deeper tubs, headlining that same ergonomic interior as the Purescape 171. Featuring a sculptured built-in headrest this comfortable freestanding bathtub will allow bathers to have a relaxing full body soak, as well as provide couples the intimate luxury of bathing together.
Our unique design for this bathtub was inspired by the depths and curves of vessel boats, making this tub bold in form and design, yet also refined with its sculptured elegance.
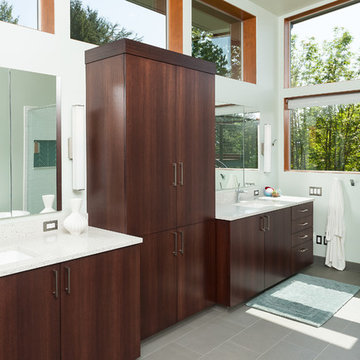
This is the primary bathroom in the home. This was created as an addition. We mimicked the existing Mid Century modern house style with plate glass windows. Large walk in shower with multiple shower heads. Free-standing soaking tub. Heated tile floor.
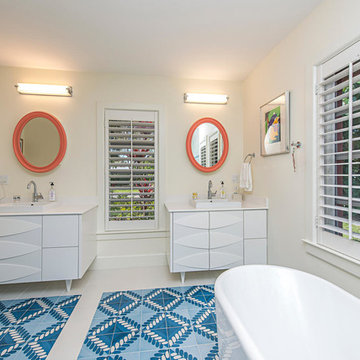
This bath room is uniquely all custom designed. The vanities are midcentury modern inspired and Gio Ponti influenced. The client selected Gio Ponti floor tiles.
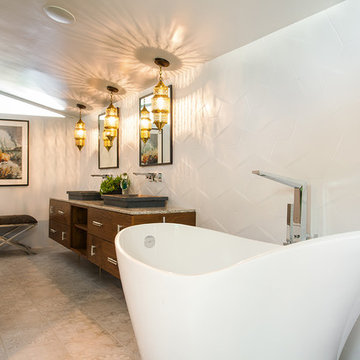
Inspiration for a large 1950s master mosaic tile floor freestanding bathtub remodel in Los Angeles with flat-panel cabinets, medium tone wood cabinets, white walls, a vessel sink and granite countertops
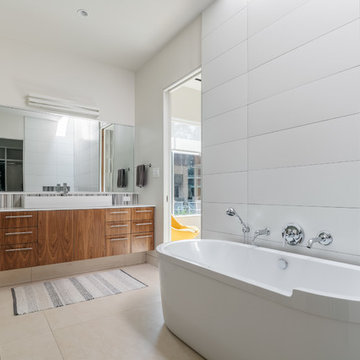
Bathroom - mid-sized 1950s master white tile and porcelain tile porcelain tile and beige floor bathroom idea in Houston with flat-panel cabinets, medium tone wood cabinets, white walls, a vessel sink and quartz countertops
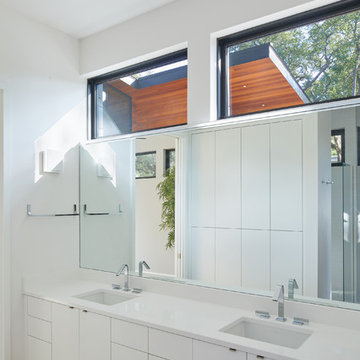
Photo by Leonid Furmansky
Mid-century modern ceramic tile and gray floor freestanding bathtub photo in Austin with white cabinets, a one-piece toilet, white walls, a drop-in sink, quartz countertops and white countertops
Mid-century modern ceramic tile and gray floor freestanding bathtub photo in Austin with white cabinets, a one-piece toilet, white walls, a drop-in sink, quartz countertops and white countertops
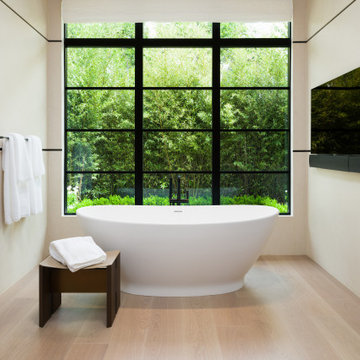
Master bathroom with view to courtyard
Large 1960s master beige tile and stone slab freestanding bathtub photo in Dallas with flat-panel cabinets and a built-in vanity
Large 1960s master beige tile and stone slab freestanding bathtub photo in Dallas with flat-panel cabinets and a built-in vanity
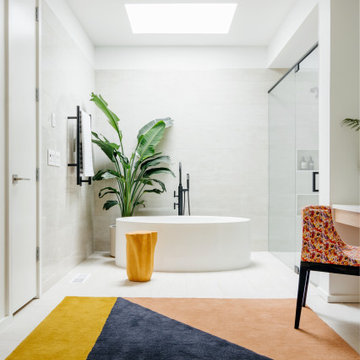
Example of a large 1960s master white tile and porcelain tile porcelain tile, white floor and double-sink bathroom design in Nashville with flat-panel cabinets, light wood cabinets, a two-piece toilet, white walls, an undermount sink, quartz countertops, a hinged shower door, white countertops, a niche and a floating vanity

free standing tub and separate shower area
Bathroom - large 1950s master white tile and porcelain tile porcelain tile and blue floor bathroom idea in Little Rock with white walls and a hinged shower door
Bathroom - large 1950s master white tile and porcelain tile porcelain tile and blue floor bathroom idea in Little Rock with white walls and a hinged shower door

Walk in shower
Mid-sized 1950s master white tile and mosaic tile porcelain tile, gray floor, double-sink, exposed beam and wainscoting bathroom photo in Albuquerque with furniture-like cabinets, medium tone wood cabinets, a two-piece toilet, white walls, an undermount sink, quartzite countertops, a hinged shower door, white countertops and a freestanding vanity
Mid-sized 1950s master white tile and mosaic tile porcelain tile, gray floor, double-sink, exposed beam and wainscoting bathroom photo in Albuquerque with furniture-like cabinets, medium tone wood cabinets, a two-piece toilet, white walls, an undermount sink, quartzite countertops, a hinged shower door, white countertops and a freestanding vanity
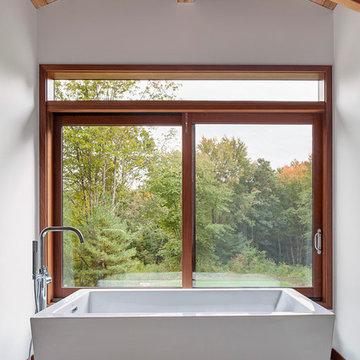
Partridge Pond is Acorn Deck House Company’s newest model home. This house is a contemporary take on the classic Deck House. Its open floor plan welcomes guests into the home, while still maintaining a sense of privacy in the master wing and upstairs bedrooms. It features an exposed post and beam structure throughout as well as the signature Deck House ceiling decking in the great room and master suite. The goal for the home was to showcase a mid-century modern and contemporary hybrid that inspires Deck House lovers, old and new.
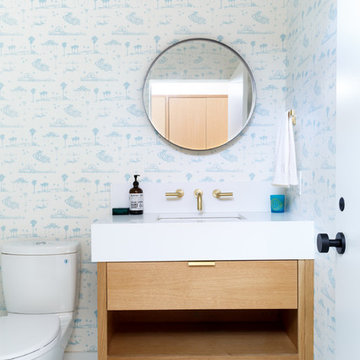
Remodeled by Lion Builder construction
Design By Veneer Designs
Bathroom - small 1960s 3/4 gray tile and ceramic tile cement tile floor and multicolored floor bathroom idea in Los Angeles with flat-panel cabinets, light wood cabinets, a one-piece toilet, white walls, an undermount sink and quartz countertops
Bathroom - small 1960s 3/4 gray tile and ceramic tile cement tile floor and multicolored floor bathroom idea in Los Angeles with flat-panel cabinets, light wood cabinets, a one-piece toilet, white walls, an undermount sink and quartz countertops
Mid-Century Modern Bath Ideas
5








