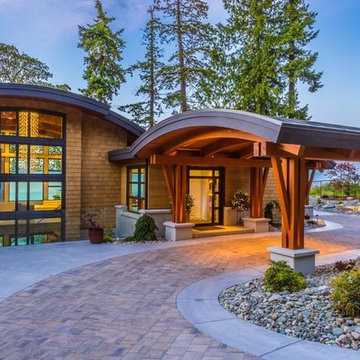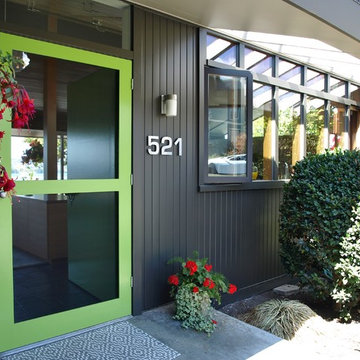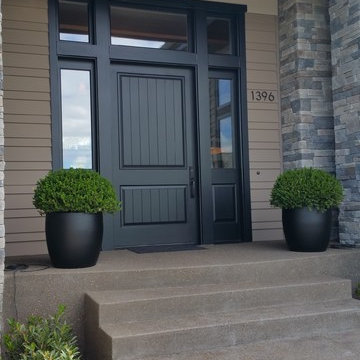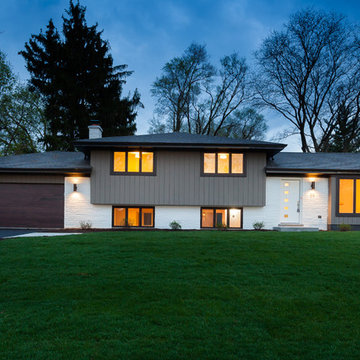Mid-Century Modern Brown Exterior Home Ideas
Refine by:
Budget
Sort by:Popular Today
21 - 40 of 548 photos
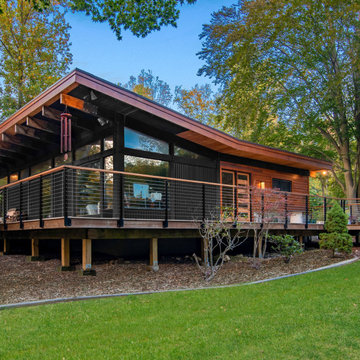
Updating a modern classic
These clients adore their home’s location, nestled within a 2-1/2 acre site largely wooded and abutting a creek and nature preserve. They contacted us with the intent of repairing some exterior and interior issues that were causing deterioration, and needed some assistance with the design and selection of new exterior materials which were in need of replacement.
Our new proposed exterior includes new natural wood siding, a stone base, and corrugated metal. New entry doors and new cable rails completed this exterior renovation.
Additionally, we assisted these clients resurrect an existing pool cabana structure and detached 2-car garage which had fallen into disrepair. The garage / cabana building was renovated in the same aesthetic as the main house.
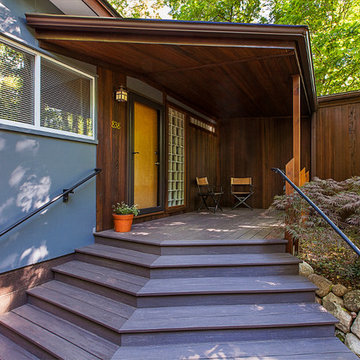
Generous wrap-around stair to larger porch, photograph by Jeff Garland
Inspiration for a small 1950s brown one-story mixed siding gable roof remodel
Inspiration for a small 1950s brown one-story mixed siding gable roof remodel
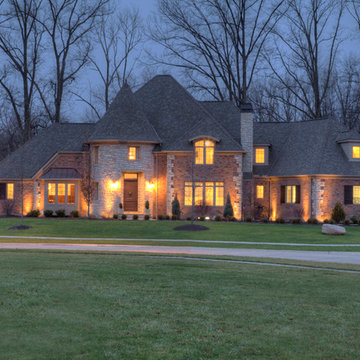
Huge 1950s brown three-story brick exterior home photo in Cleveland with a hip roof
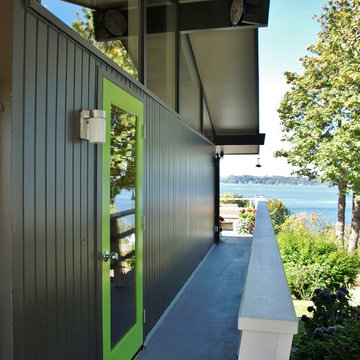
Example of a mid-sized mid-century modern brown one-story wood gable roof design in Seattle
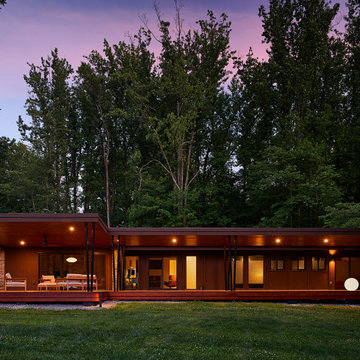
Our clients’ goal was to add an exterior living-space to the rear of their mid-century modern home. They wanted a place to sit, relax, grill, and entertain while enjoying the serenity of the landscape. Using natural materials, we created an elongated porch to provide seamless access and flow to-and-from their indoor and outdoor spaces.
The shape of the angled roof, overhanging the seating area, and the tapered double-round steel columns create the essence of a timeless design that is synonymous with the existing mid-century house. The stone-filled rectangular slot, between the house and the covered porch, allows light to enter the existing interior and gives accessibility to the porch.
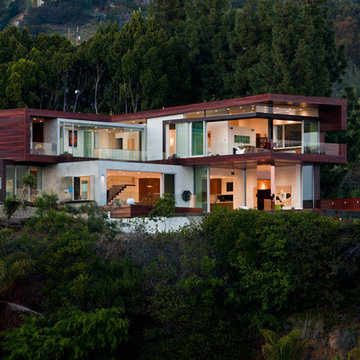
Michael Weschler Photography
Large mid-century modern brown two-story wood flat roof photo in Los Angeles
Large mid-century modern brown two-story wood flat roof photo in Los Angeles
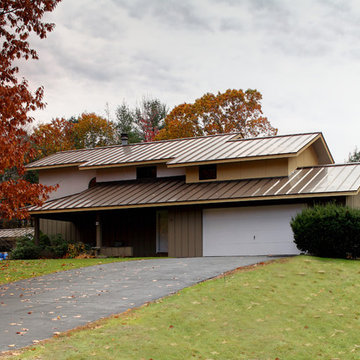
Front (North) side - showing renovation and addition of an 70's era passive solar home featured in Family Circle magazine when originally constructed. New addition over garage clad in fiber-cement panels to hasrmonize with existing stucco walls. Standing seam metal roof highlights dramatic roof forms.
Randolph Ashey Photographer
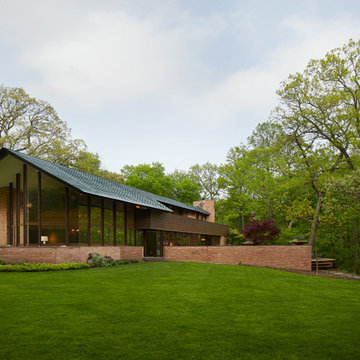
©Brett Bulthuis 2018
Large mid-century modern brown two-story wood house exterior idea in Chicago with a clipped gable roof
Large mid-century modern brown two-story wood house exterior idea in Chicago with a clipped gable roof
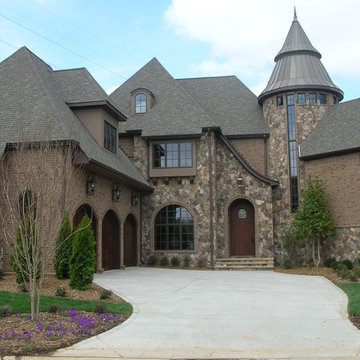
Example of a large mid-century modern brown two-story stone exterior home design in Charlotte
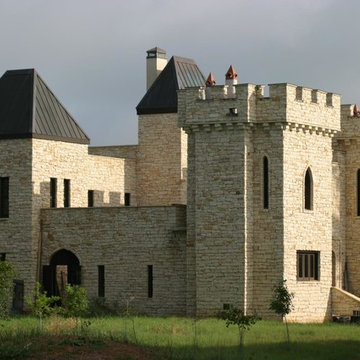
Example of a huge 1950s brown three-story stone house exterior design in Austin with a mixed material roof
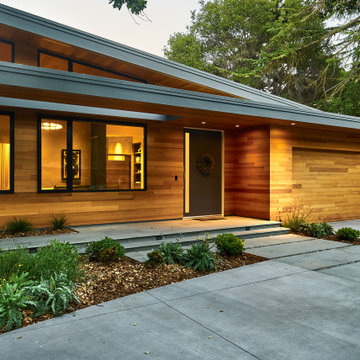
Example of a large mid-century modern brown one-story house exterior design in San Francisco with a shed roof and a black roof
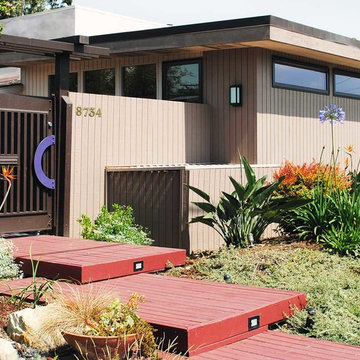
Inspiration for a mid-century modern brown one-story mixed siding exterior home remodel in San Diego
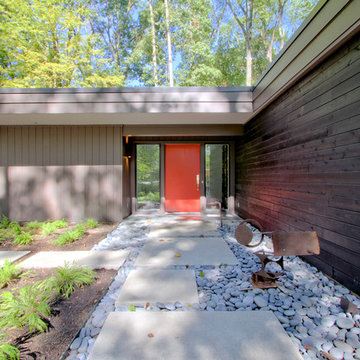
The main entrance features two tall sidelights to allow maximum light into the entry hall. The horizontal siding is v-groove cedar in an ebony stain. The vertical siding is Boral composite v-groove. The soffit fascia is also Boral trim. The red entry door is extra wide at 42". Plant beds and river rock surround the sand matrix concrete slabs at the entry approach. Photo by Christopher Wright, CR
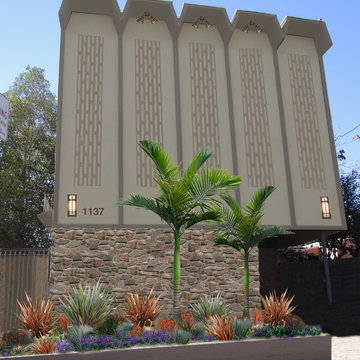
The client wanted to update this mid-century apartment complex. In this digital simulation I included new rock veneer, added needed drought tolerant landscaping, new lighting, address numbers and added an architectural design that could be fabricated in wood, metal, or decal. Updated the colors taken from the stonework, creating cohesion.
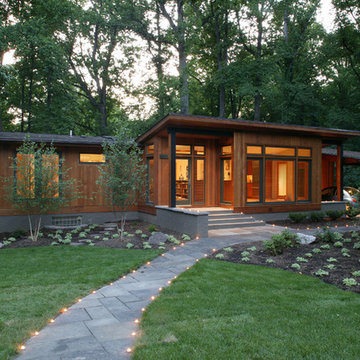
Architect: Brennan + Company
Photo credit: Anne Gummerson
1960s brown one-story wood exterior home photo in DC Metro with a hip roof
1960s brown one-story wood exterior home photo in DC Metro with a hip roof
Mid-Century Modern Brown Exterior Home Ideas
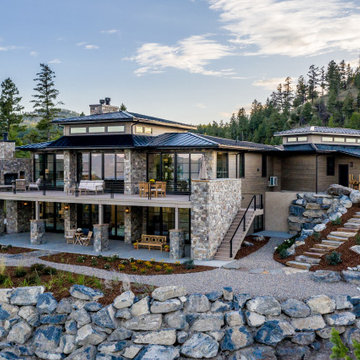
Natural Stone and Serenity
Example of a mid-sized 1960s brown two-story wood house exterior design in Other with a hip roof and a metal roof
Example of a mid-sized 1960s brown two-story wood house exterior design in Other with a hip roof and a metal roof
2






