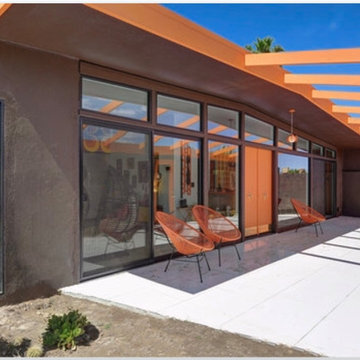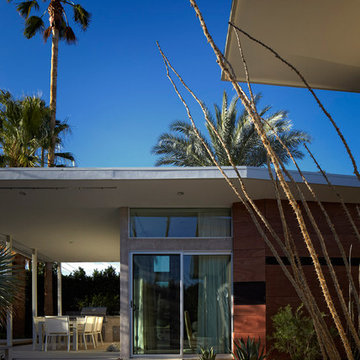Mid-Century Modern Brown Exterior Home Ideas
Refine by:
Budget
Sort by:Popular Today
121 - 140 of 548 photos
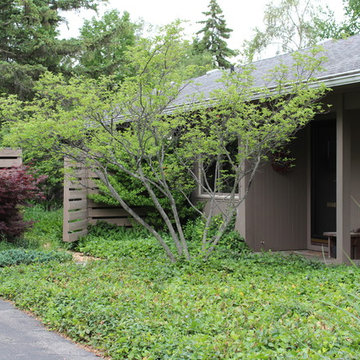
Entry to Mid-Century Modern home designed by Hugh Stubbins.
Mid-sized 1950s brown one-story wood exterior home photo in Other with a shingle roof
Mid-sized 1950s brown one-story wood exterior home photo in Other with a shingle roof

The view deck is cantilevered out over the back yard and toward the sunset view. (Landscaping is still being installed here.)
Mid-century modern brown two-story wood exterior home idea in Austin with a metal roof
Mid-century modern brown two-story wood exterior home idea in Austin with a metal roof
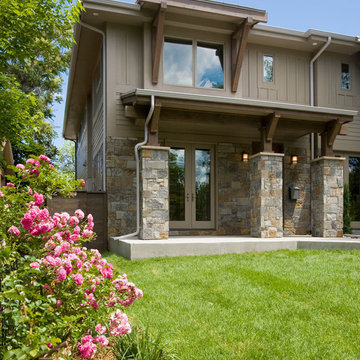
Midcentury Inspired New Construction
Example of a large 1960s brown two-story mixed siding flat roof design in Denver
Example of a large 1960s brown two-story mixed siding flat roof design in Denver
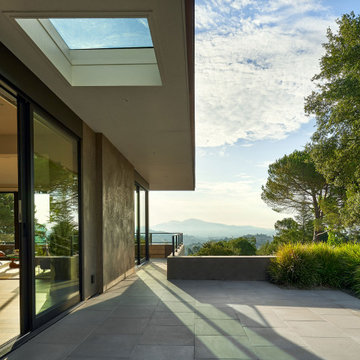
Mid-Century Modern Restoration -
Mid-century modern terrace with view of Mount Diablo in Lafayette, California. Photo by Jonathan Mitchell Photography
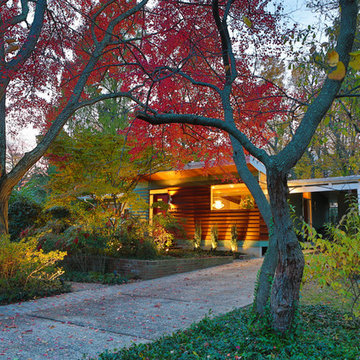
Inspiration for a mid-sized mid-century modern brown one-story wood exterior home remodel in DC Metro with a mixed material roof
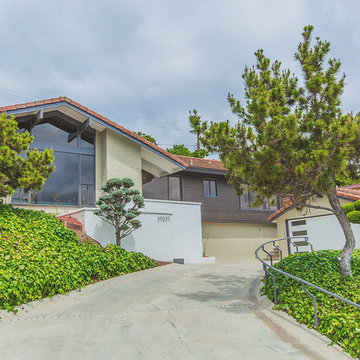
http://www.brandonvphoto.com/
Inspiration for a mid-sized 1960s brown one-story wood exterior home remodel in Los Angeles
Inspiration for a mid-sized 1960s brown one-story wood exterior home remodel in Los Angeles
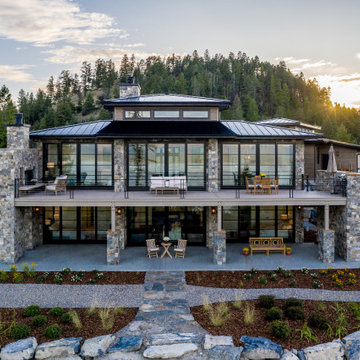
Glass, Glass and more Glass.
Inspiration for a mid-sized mid-century modern brown two-story wood house exterior remodel in Other with a hip roof and a metal roof
Inspiration for a mid-sized mid-century modern brown two-story wood house exterior remodel in Other with a hip roof and a metal roof
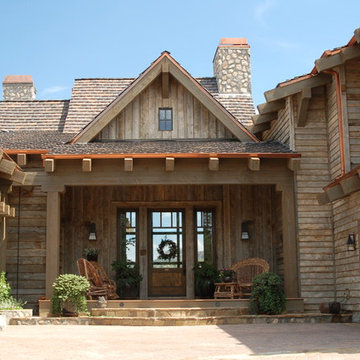
Luxury homes with elegant lighting by Fratantoni Interior Designers.
Follow us on Pinterest, Twitter, Facebook and Instagram for more inspirational photos!
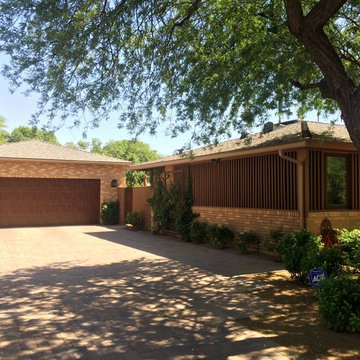
This home was crafted by Colter Construction in Phoenix, Arizona
Mid-sized 1950s brown one-story glass exterior home idea in Phoenix
Mid-sized 1950s brown one-story glass exterior home idea in Phoenix
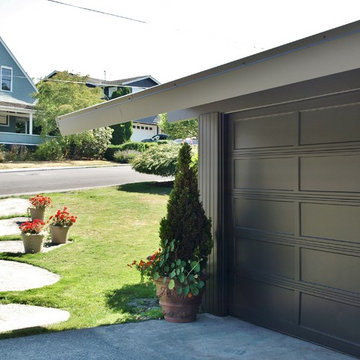
Inspiration for a mid-sized 1950s brown one-story wood gable roof remodel in Seattle
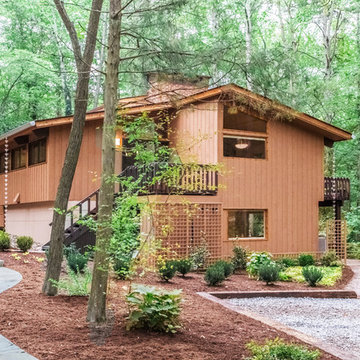
Modernist Renovation in Duke Forest, photo by Iman Woods.
Example of a large mid-century modern brown two-story wood gable roof design in Raleigh
Example of a large mid-century modern brown two-story wood gable roof design in Raleigh
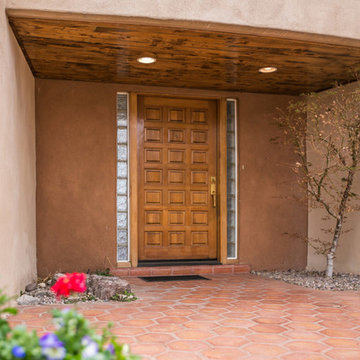
Photos by FotoVan.com. Furniture Provided by CORT Furniture Rental ABQ. Listed by Jan Gilles, Keller Williams. 505-710-6885. Home Staging by http://MAPConsultants.houzz.com. Desert Greens Golf Course, ABQ, NM.
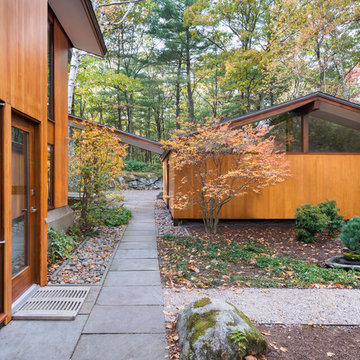
This house west of Boston was originally designed in 1958 by the great New England modernist, Henry Hoover. He built his own modern home in Lincoln in 1937, the year before the German émigré Walter Gropius built his own world famous house only a few miles away. By the time this 1958 house was built, Hoover had matured as an architect; sensitively adapting the house to the land and incorporating the clients wish to recreate the indoor-outdoor vibe of their previous home in Hawaii.
The house is beautifully nestled into its site. The slope of the roof perfectly matches the natural slope of the land. The levels of the house delicately step down the hill avoiding the granite ledge below. The entry stairs also follow the natural grade to an entry hall that is on a mid level between the upper main public rooms and bedrooms below. The living spaces feature a south- facing shed roof that brings the sun deep in to the home. Collaborating closely with the homeowner and general contractor, we freshened up the house by adding radiant heat under the new purple/green natural cleft slate floor. The original interior and exterior Douglas fir walls were stripped and refinished.
Photo by: Nat Rea Photography
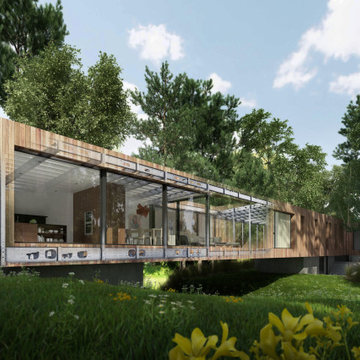
Dan Brunn Architecture prides itself on the economy and efficiency of its designs, so the firm was eager to incorporate BONE Structure’s steel system in Bridge House. Combining classic post-and-beam structure with energy-efficient solutions, BONE Structure delivers a flexible, durable, and sustainable product. “Building construction technology is so far behind, and we haven’t really progressed,” says Brunn, “so we were excited by the prospect working with BONE Structure.”
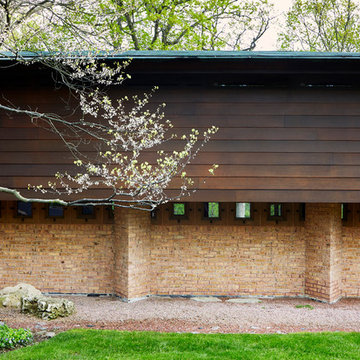
©Brett Bulthuis 2018
Inspiration for a large 1960s brown two-story wood house exterior remodel in Chicago
Inspiration for a large 1960s brown two-story wood house exterior remodel in Chicago
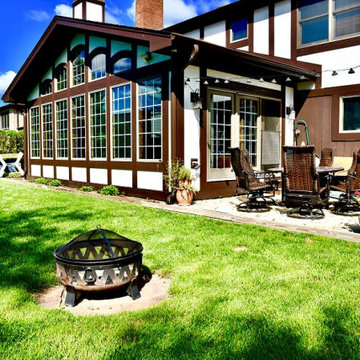
Tudor Style exterior with Hardi panel, LP, and Board and Batten siding.
Inspiration for a huge 1960s brown two-story concrete fiberboard exterior home remodel in Chicago with a tile roof
Inspiration for a huge 1960s brown two-story concrete fiberboard exterior home remodel in Chicago with a tile roof
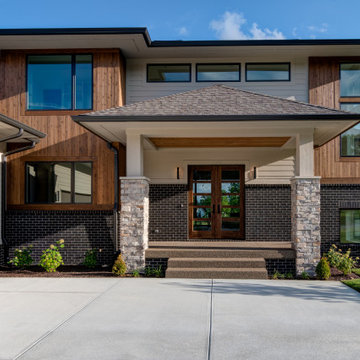
Large 1960s brown two-story mixed siding house exterior idea in Indianapolis with a shingle roof
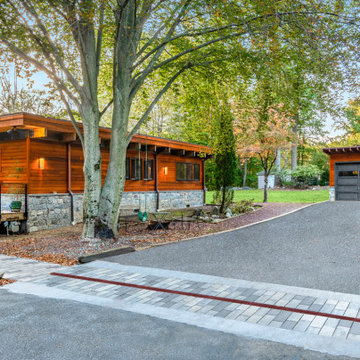
Updating a modern classic
These clients adore their home’s location, nestled within a 2-1/2 acre site largely wooded and abutting a creek and nature preserve. They contacted us with the intent of repairing some exterior and interior issues that were causing deterioration, and needed some assistance with the design and selection of new exterior materials which were in need of replacement.
Our new proposed exterior includes new natural wood siding, a stone base, and corrugated metal. New entry doors and new cable rails completed this exterior renovation.
Additionally, we assisted these clients resurrect an existing pool cabana structure and detached 2-car garage which had fallen into disrepair. The garage / cabana building was renovated in the same aesthetic as the main house.
Mid-Century Modern Brown Exterior Home Ideas
7






