Mid-Century Modern Closet with Flat-Panel Cabinets Ideas
Refine by:
Budget
Sort by:Popular Today
21 - 40 of 116 photos
Item 1 of 3
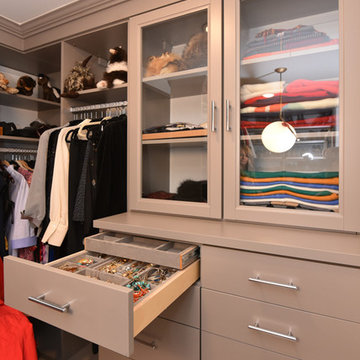
Our photography sells your work or the home you're trying to sell in Houston, TX! Whether it's ground, aerial, photo or video, we can help! More at www.droneservicestx.com
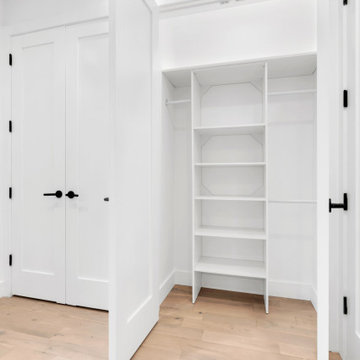
His and Hers - Wall closet organization
Inspiration for a mid-sized 1960s gender-neutral light wood floor reach-in closet remodel in New York with flat-panel cabinets and white cabinets
Inspiration for a mid-sized 1960s gender-neutral light wood floor reach-in closet remodel in New York with flat-panel cabinets and white cabinets
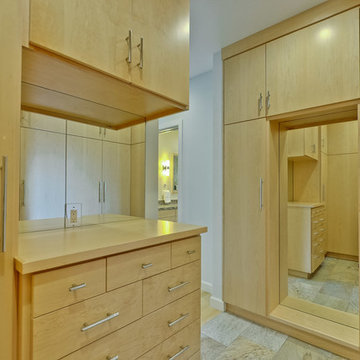
Dressing room - large 1960s gender-neutral slate floor and beige floor dressing room idea in San Francisco with flat-panel cabinets and light wood cabinets
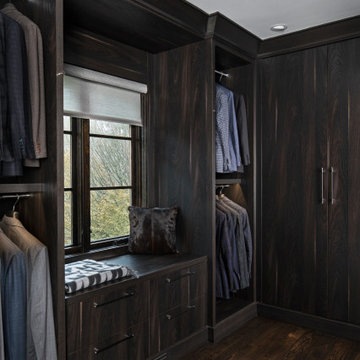
His closet with floor to ceiling wardrobes, open shelves, window seat with storage, and warm hardwood floors.
Walk-in closet - large 1960s dark wood floor and brown floor walk-in closet idea in Detroit with flat-panel cabinets and dark wood cabinets
Walk-in closet - large 1960s dark wood floor and brown floor walk-in closet idea in Detroit with flat-panel cabinets and dark wood cabinets
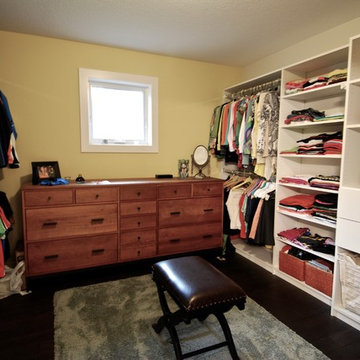
Masami Suga
Large 1950s gender-neutral dark wood floor walk-in closet photo in Minneapolis with flat-panel cabinets and medium tone wood cabinets
Large 1950s gender-neutral dark wood floor walk-in closet photo in Minneapolis with flat-panel cabinets and medium tone wood cabinets
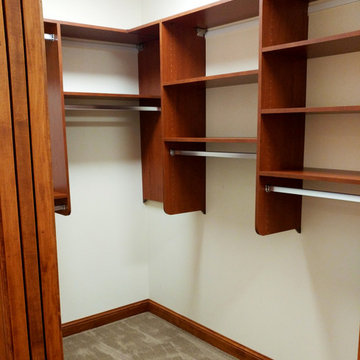
We completed this completely custom Master Suite closet for a client in Racine, Wisconsin. It showcases many of our best storage solutions, including custom-made drawers, shelving, and reach-in closet doors. This project also features chrome accessories and light grey carpeting.
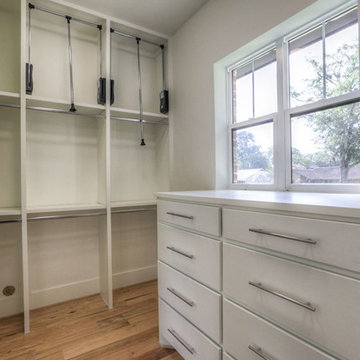
partial master closet
Walk-in closet - mid-sized 1950s gender-neutral medium tone wood floor and brown floor walk-in closet idea in Houston with flat-panel cabinets and white cabinets
Walk-in closet - mid-sized 1950s gender-neutral medium tone wood floor and brown floor walk-in closet idea in Houston with flat-panel cabinets and white cabinets
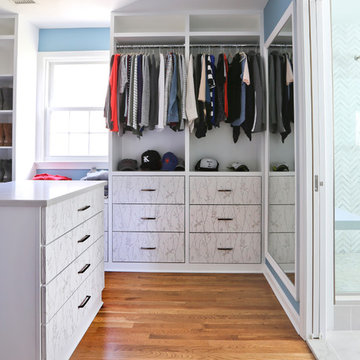
Mid-sized mid-century modern walk-in closet photo in DC Metro with flat-panel cabinets
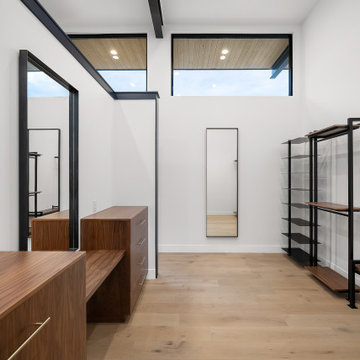
Walk-in closet - large mid-century modern gender-neutral light wood floor, brown floor and exposed beam walk-in closet idea in Denver with flat-panel cabinets and dark wood cabinets
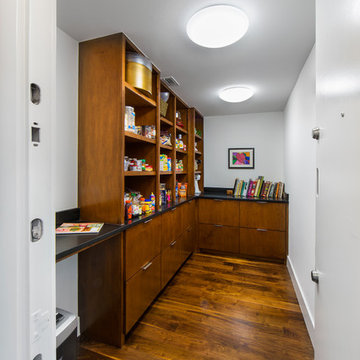
This is a wonderful mid century modern with the perfect color mix of furniture and accessories.
Built by Classic Urban Homes
Photography by Vernon Wentz of Ad Imagery
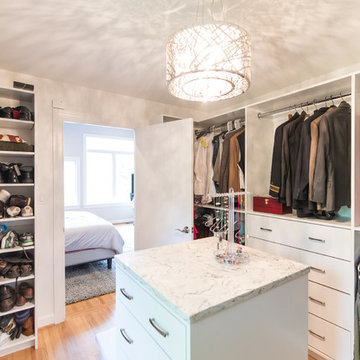
FineCraft Contractors, Inc.
Walk-in closet - mid-sized mid-century modern women's light wood floor and brown floor walk-in closet idea in DC Metro with flat-panel cabinets and white cabinets
Walk-in closet - mid-sized mid-century modern women's light wood floor and brown floor walk-in closet idea in DC Metro with flat-panel cabinets and white cabinets
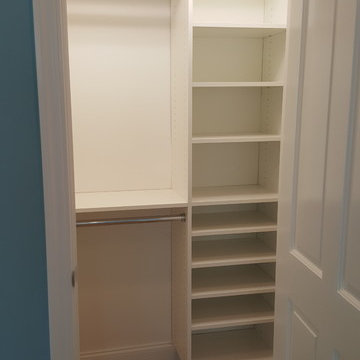
YD Construction and Development
Inspiration for a mid-sized mid-century modern men's light wood floor walk-in closet remodel in Los Angeles with flat-panel cabinets and white cabinets
Inspiration for a mid-sized mid-century modern men's light wood floor walk-in closet remodel in Los Angeles with flat-panel cabinets and white cabinets
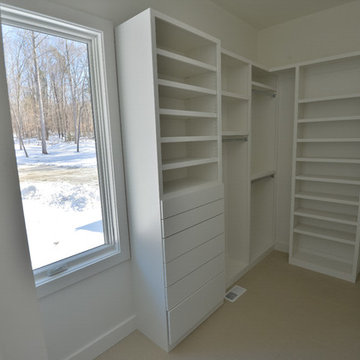
LouisvillePhotographer.com
Mid-sized 1960s gender-neutral carpeted walk-in closet photo in Louisville with flat-panel cabinets and white cabinets
Mid-sized 1960s gender-neutral carpeted walk-in closet photo in Louisville with flat-panel cabinets and white cabinets
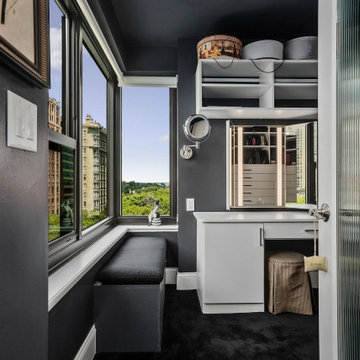
This stunning multiroom remodel spans from the kitchen to the bathroom to the main areas and into the closets. Collaborating with Jill Lowe on the design, many beautiful features were added to this home. The bathroom includes a separate tub from the shower and toilet room. In the kitchen, there is an island and many beautiful fixtures to compliment the white cabinets and dark wall color. Throughout the rest of the home new paint and new floors have been added.
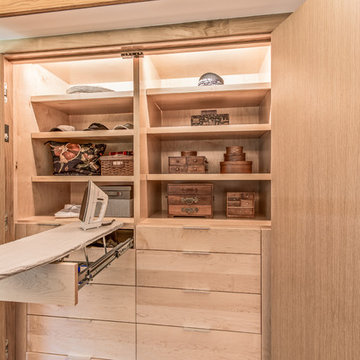
Custom closet cabinetry by Meadowlark Design+Build.
Architect: Dawn Zuber, Studio Z
Photo: Sean Carter
Reach-in closet - mid-sized 1960s gender-neutral light wood floor and beige floor reach-in closet idea in Detroit with flat-panel cabinets and light wood cabinets
Reach-in closet - mid-sized 1960s gender-neutral light wood floor and beige floor reach-in closet idea in Detroit with flat-panel cabinets and light wood cabinets
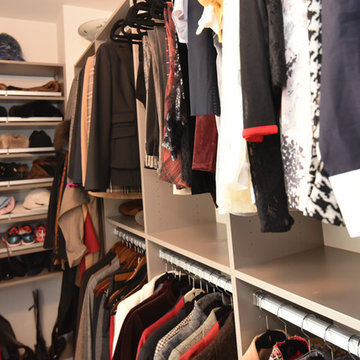
Our photography sells your work or the home you're trying to sell in Houston, TX! Whether it's ground, aerial, photo or video, we can help! More at www.droneservicestx.com
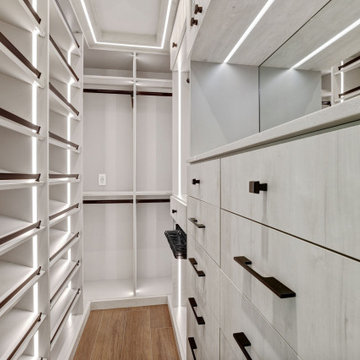
New remodeled home in Miami area. Custom closets designed based on specific needs and detailed accessories such as jewelry trays, pull-out pant racks, shoe fences, valet rods, etc. The whole project was developed with European melamine wood 3/4" thick. The hardware is stainless steel bronze color. Strip LED lights were added to bright up and modern the room. Quartz stone countertops with light to make the sparkles shine. The closet system goes up to ceiling with a unique soffit and finished with slab molding
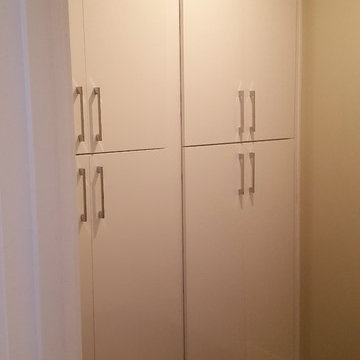
Willis Daniels
Inspiration for a mid-century modern laminate floor and brown floor closet remodel in Los Angeles with flat-panel cabinets and white cabinets
Inspiration for a mid-century modern laminate floor and brown floor closet remodel in Los Angeles with flat-panel cabinets and white cabinets
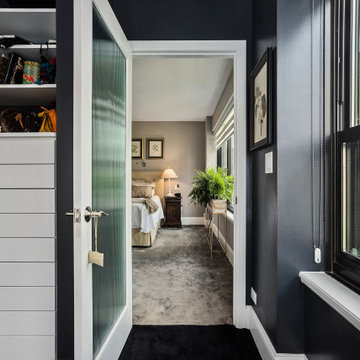
This stunning multiroom remodel spans from the kitchen to the bathroom to the main areas and into the closets. Collaborating with Jill Lowe on the design, many beautiful features were added to this home. The bathroom includes a separate tub from the shower and toilet room. In the kitchen, there is an island and many beautiful fixtures to compliment the white cabinets and dark wall color. Throughout the rest of the home new paint and new floors have been added.
Mid-Century Modern Closet with Flat-Panel Cabinets Ideas
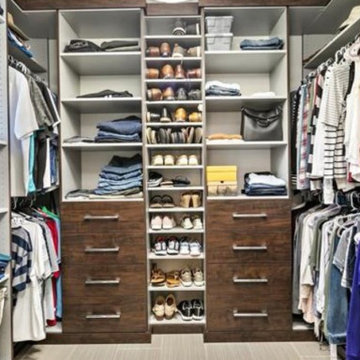
Example of a mid-sized mid-century modern gender-neutral ceramic tile and gray floor built-in closet design in St Louis with flat-panel cabinets and dark wood cabinets
2





