Mid-Century Modern Closet with Flat-Panel Cabinets Ideas
Refine by:
Budget
Sort by:Popular Today
41 - 60 of 116 photos
Item 1 of 3
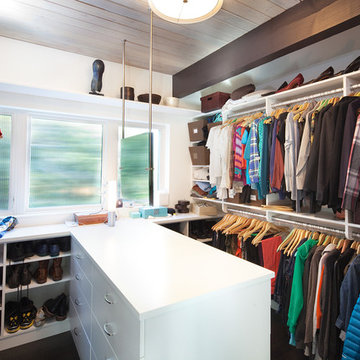
Surefield
Inspiration for a 1950s walk-in closet remodel in Seattle with flat-panel cabinets and white cabinets
Inspiration for a 1950s walk-in closet remodel in Seattle with flat-panel cabinets and white cabinets
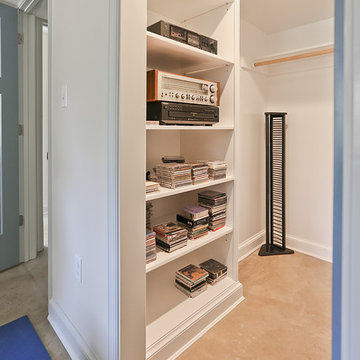
Walk in closet with pocket door
Example of a mid-sized 1960s walk-in closet design in DC Metro with flat-panel cabinets and white cabinets
Example of a mid-sized 1960s walk-in closet design in DC Metro with flat-panel cabinets and white cabinets
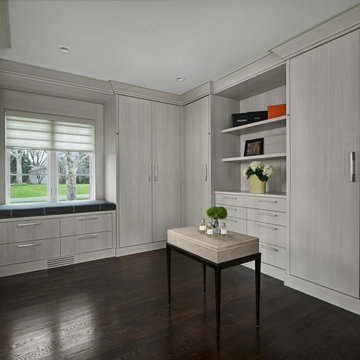
Her closet with floor to ceiling wardrobes, open shelves, window seat with storage, and warm hardwood floors.
Inspiration for a large mid-century modern dark wood floor and brown floor walk-in closet remodel in Detroit with flat-panel cabinets and gray cabinets
Inspiration for a large mid-century modern dark wood floor and brown floor walk-in closet remodel in Detroit with flat-panel cabinets and gray cabinets
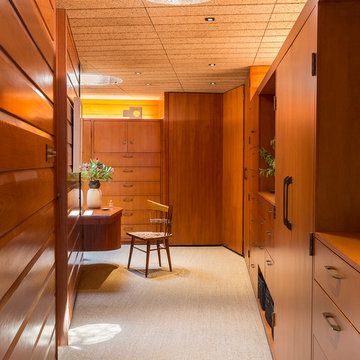
Example of a mid-century modern gender-neutral carpeted, beige floor and wood ceiling dressing room design in Los Angeles with flat-panel cabinets and medium tone wood cabinets
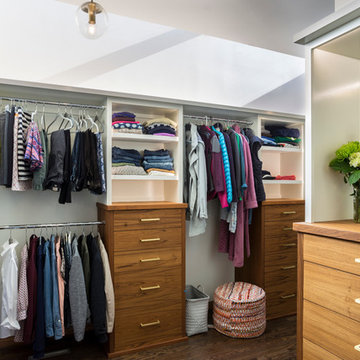
Huge 1950s gender-neutral dark wood floor and brown floor walk-in closet photo in Portland with flat-panel cabinets and medium tone wood cabinets
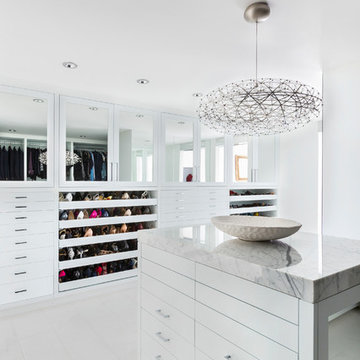
Inspiration for a large 1960s gender-neutral walk-in closet remodel in Los Angeles with flat-panel cabinets and white cabinets
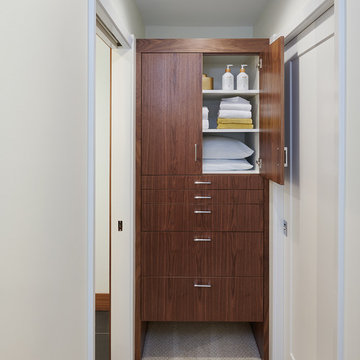
The hall leading to the master bath was outfitted with a custom floating, flat panel walnut cabinet. Extra deep drawers provide storage for large bulky items (comforters) while shelving above provides quick access to everyday items (towels).
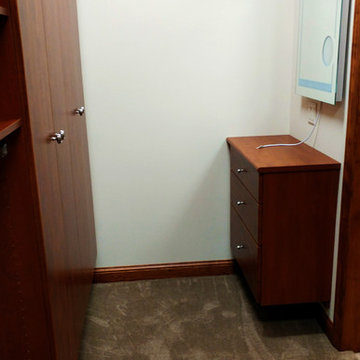
We completed this completely custom Master Suite closet for a client in Racine, Wisconsin. It showcases many of our best storage solutions, including custom-made drawers, shelving, and reach-in closet doors. This project also features chrome accessories and light grey carpeting.
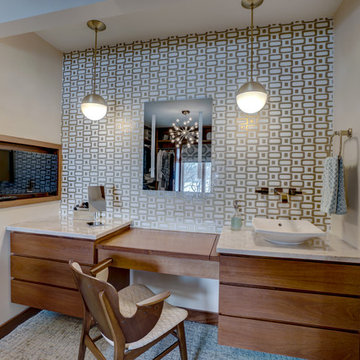
We converted a small office into a generous walk-in closet and connected it with a cased opening from the bedroom. The new closet also includes a makeup area and second vanity sink.
Photo provided by: KWREG
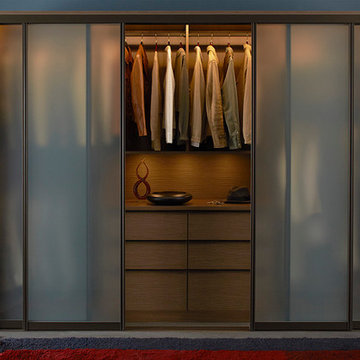
This elegant mid-century inspired wardrobe provides storage and classic style.
Inspiration for a mid-sized mid-century modern gender-neutral concrete floor reach-in closet remodel in Nashville with flat-panel cabinets and dark wood cabinets
Inspiration for a mid-sized mid-century modern gender-neutral concrete floor reach-in closet remodel in Nashville with flat-panel cabinets and dark wood cabinets
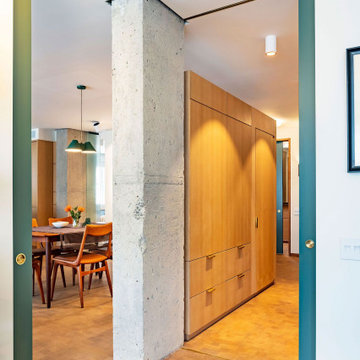
This transformation took an estate-condition 2 bedroom 2 bathroom corner unit located in the heart of NYC's West Village to a whole other level. Exquisitely designed and beautifully executed; details abound which delight the senses at every turn.

FineCraft Contractors, Inc.
Gardner Architects, LLC
Dressing room - mid-sized mid-century modern bamboo floor, brown floor and vaulted ceiling dressing room idea in DC Metro with flat-panel cabinets and brown cabinets
Dressing room - mid-sized mid-century modern bamboo floor, brown floor and vaulted ceiling dressing room idea in DC Metro with flat-panel cabinets and brown cabinets
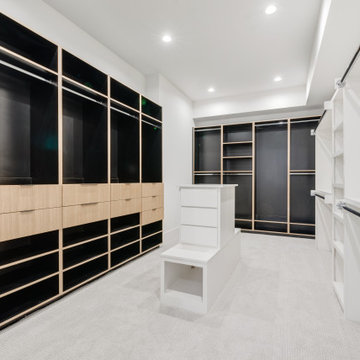
Inspiration for a large 1950s gender-neutral carpeted and gray floor built-in closet remodel in Dallas with flat-panel cabinets and black cabinets
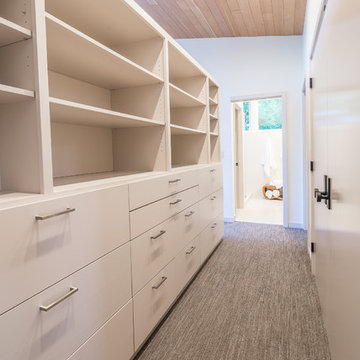
Jesse Smith
Example of a mid-sized 1960s carpeted and gray floor walk-in closet design in Other with flat-panel cabinets and white cabinets
Example of a mid-sized 1960s carpeted and gray floor walk-in closet design in Other with flat-panel cabinets and white cabinets
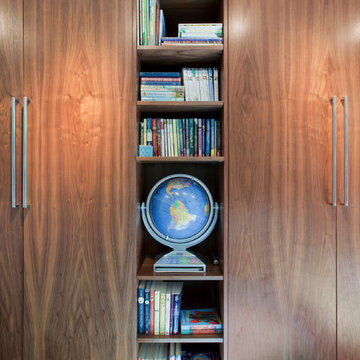
Custom Walnut Wardrobe with open shelves - Architecture: HAUS | Architecture For Modern Lifestyles - Interior Architecture: HAUS with Design Studio Vriesman, General Contractor: Wrightworks, Landscape Architecture: A2 Design, Photography: HAUS
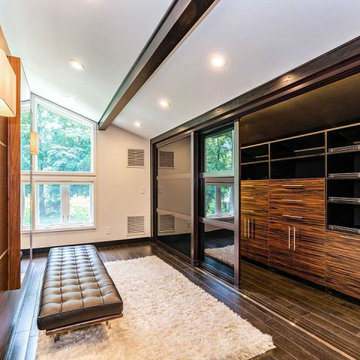
A huge dressing area and closet for the bachelor owner.
Example of a huge 1950s men's laminate floor and brown floor dressing room design in New York with flat-panel cabinets and medium tone wood cabinets
Example of a huge 1950s men's laminate floor and brown floor dressing room design in New York with flat-panel cabinets and medium tone wood cabinets
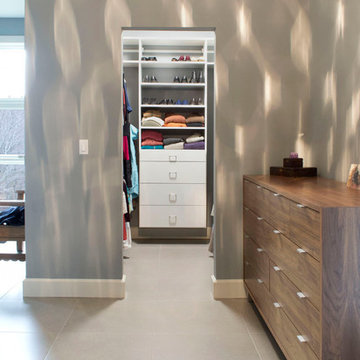
Margaret Ferrec
Walk-in closet - small 1960s gender-neutral walk-in closet idea in New York with flat-panel cabinets and white cabinets
Walk-in closet - small 1960s gender-neutral walk-in closet idea in New York with flat-panel cabinets and white cabinets
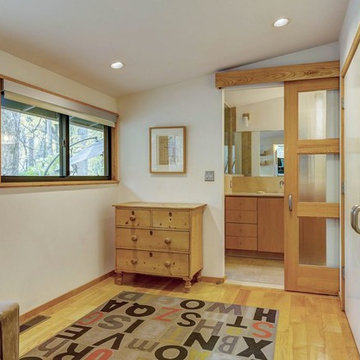
View of the Dressing Room with the Master Bathroom beyond.
Small 1960s light wood floor and beige floor dressing room photo in St Louis with flat-panel cabinets and light wood cabinets
Small 1960s light wood floor and beige floor dressing room photo in St Louis with flat-panel cabinets and light wood cabinets
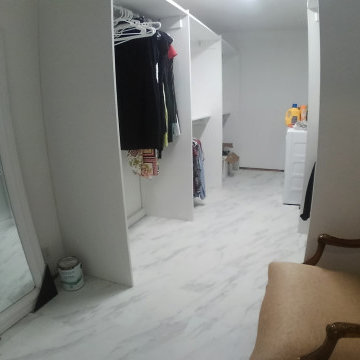
Originally, this was a covered patio. It is made into a walk in closet and laundry room
Built-in closet - large mid-century modern gender-neutral vinyl floor and white floor built-in closet idea in Dallas with flat-panel cabinets
Built-in closet - large mid-century modern gender-neutral vinyl floor and white floor built-in closet idea in Dallas with flat-panel cabinets
Mid-Century Modern Closet with Flat-Panel Cabinets Ideas
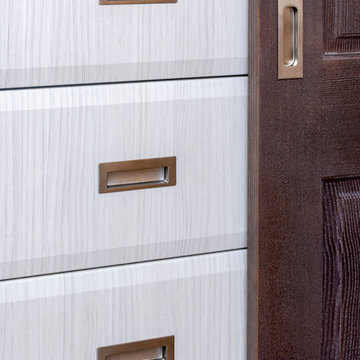
Here is an architecturally built house from the early 1970's which was brought into the new century during this complete home remodel by opening up the main living space with two small additions off the back of the house creating a seamless exterior wall, dropping the floor to one level throughout, exposing the post an beam supports, creating main level on-suite, den/office space, refurbishing the existing powder room, adding a butlers pantry, creating an over sized kitchen with 17' island, refurbishing the existing bedrooms and creating a new master bedroom floor plan with walk in closet, adding an upstairs bonus room off an existing porch, remodeling the existing guest bathroom, and creating an in-law suite out of the existing workshop and garden tool room.
3





