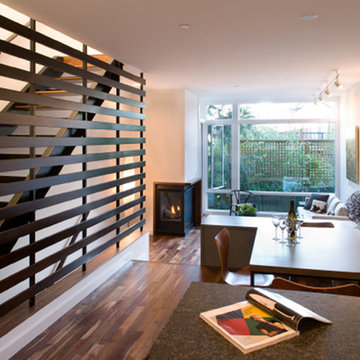Mid-Century Modern Dining Room Ideas
Refine by:
Budget
Sort by:Popular Today
41 - 60 of 378 photos
Item 1 of 3
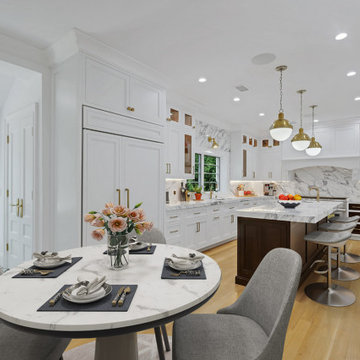
Flowing into the grand kitchen
Large 1960s medium tone wood floor and brown floor kitchen/dining room combo photo in New York with white walls
Large 1960s medium tone wood floor and brown floor kitchen/dining room combo photo in New York with white walls
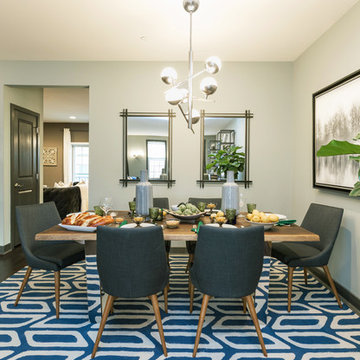
A contrasting gray wall color on accent walls with dark trim paint ties in multiple patterns and textures created by art and decorative rugs in these spaces. We created a seating area near the back window off the home office to lounge and have a snifter of Bourbon after a hard day’s work. This space us for unwinding and gives a strong feeling, a sort of Mad Men style that captures a nostalgia for a masculine and Mid-Century space that might have come straight out of the late 1950’s with an understated glamour. The dining room has several serene art pieces and flanking mirrors that add interest and reflect light from windows across the room. Large indoor green plants give the space life and add an additional supporting shade of green to the townhouse’s color palette. The focus of this design’s function was to create a space for its owners to sit back, get comfy and take in a bit of color and to feel at home.
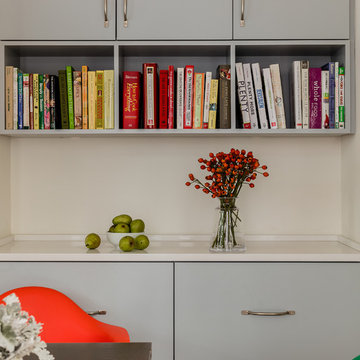
Photography by Michael J. Lee
Large 1960s kitchen/dining room combo photo in Boston with white walls
Large 1960s kitchen/dining room combo photo in Boston with white walls
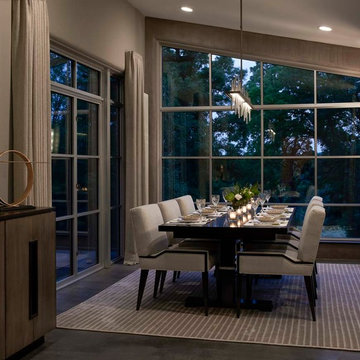
For this stunning Dining Room which overlooks the Huron River the selection of the modern interpretation of a refectory table seemed to be the perfect choice. The brushed steel stretcher adds to the modern appeal. The uniquely designed dining chair was the perfect companion. Without host chairs you are able to appreciate the beautiful detail of the chair and table base along with a sophisticated color palette. The Chandelier is sleek and un assuming but still has a powerful impact.
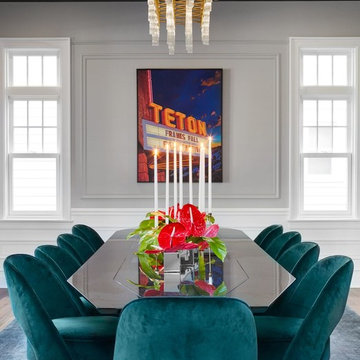
Dining room - mid-century modern dark wood floor and brown floor dining room idea in Chicago with gray walls
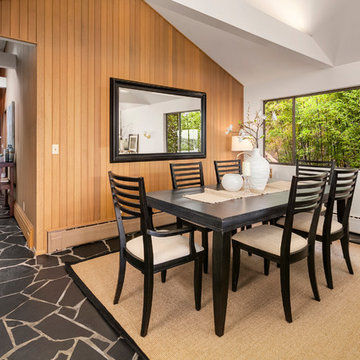
Great room - large 1960s slate floor and black floor great room idea in Seattle with white walls, a standard fireplace and a stone fireplace
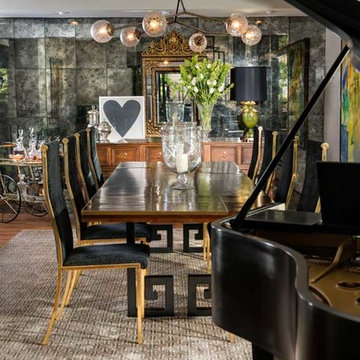
Objective: Originally separated by a wall, this dining room became a feature instead of a closed off
space.
Solution: By removing an odd step to the basement, we were able to add a glass railing and rebuild the
stairs. As a flat roof home, the ceiling followed the same slope. The large wall on the north end was
pushed back 18-20” to accommodate a large buffet for serving. New antiqued mirror panels from Illinois
were added, walnut floors, glass railings, new art and a custom chandelier from California were all
critical to highlight the original Raymond Zen table with a solid steel base, brass inlaid pattern on walnut
table top found by the designer. Vintage dining chairs found in Dallas were the finishing touch to the
mid-century remodel.
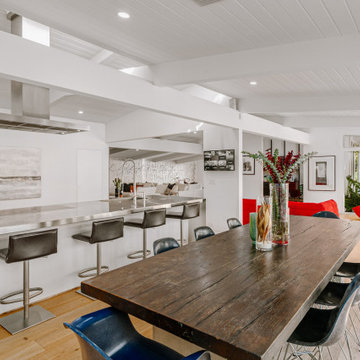
Example of a large mid-century modern light wood floor great room design in Los Angeles with white walls
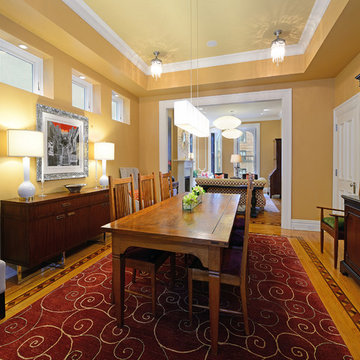
Extraordinary 28-foot wide Queen Anne mansion perched on historic Hudson Street, one of Hoboken’s most coveted blocks. Custom built in 1901, this home has been respectfully restored to showcase the original features and thoughtfully renovated to include an elevator servicing all four levels of this exceptional 6,600+ square foot, 7+ bedroom, 5½ bathroom home. Anchored on a 40×100 foot lot with a timeless façade and storybook stone turret, 925 Hudson Street’s appeal is further enhanced by beautifully scaled rooms, balanced with intimate spaces thus transforming this house into a true family home. The parlor level takes careful consideration to function and flow beginning at the dramatic foyer, flanked by an original fireplace mantle and pocket doors. The drawing room opens to a formal dining room, elevator and powder room. At the rear of the home, the great room provides a flexible, family friendly space with dining nook and an open kitchen with access to the rear yard. Glittering with natural light, the second floor master retreat encompasses a lounge warmed by a working gas fireplace with original mantle and surround, sleeping quarters, dressing hall and en-suite bath. Luxurious and functional, the master bathroom is well appointed with an oversized marble steam shower with barrel ceiling, free standing Victoria + Albert volcanic limestone bath, radiant heat flooring and separate water closet. The remainder of the second and third floors are comprised of five additional bedrooms, home office, three full baths and crowned by an original oval sky light and wide top floor corridor featuring a full wet bar with stone counter and refrigerator. From the terraced front area with mature plantings, to the newly finished side and back yards, the 925 Hudson Street is surrounded by greenery and inviting outdoor spaces. The rear lawn features an Ipé deck, low maintenance SynLawn, fire and water features. An automatic drip irrigation system services the planting beds and the wall of Hornbeam trees provide beauty in every season. Ideal for au pair suite, guest quarters or revenue generating rental, the garden level includes a private 1,000 sq. ft., 2 bedroom 1 bath apartment with a separate entrance. This floor is further outfitted with ample built-in storage, wine closet, and laundry room. Truly a one of a kind home with intricate hardwood flooring, classic plaster moldings, soaring ceilings, original pocket doors, shutters, 3 decorative fireplace mantles and 3 working gas fireplaces, 7 zone central heating and cooling system and a state of the art Control4 fully automated home with security, sound, lighting and HVAC controls. Call today to schedule a private viewing.
- See more at: 925hudson.com
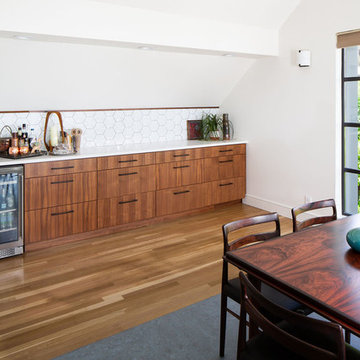
A rosewood table anchors the dining room of the Leschi kitchen project. We used the same flat-front walnut cabinetry in the adjoining dining space, for a sidebar with style for days.
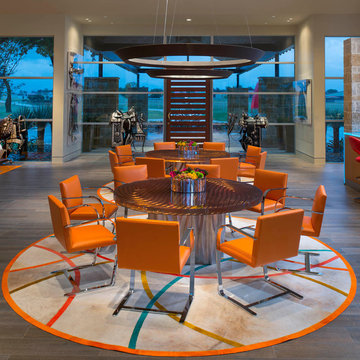
Danny Piassick
Example of a huge mid-century modern porcelain tile kitchen/dining room combo design in Austin with beige walls, a two-sided fireplace and a stone fireplace
Example of a huge mid-century modern porcelain tile kitchen/dining room combo design in Austin with beige walls, a two-sided fireplace and a stone fireplace
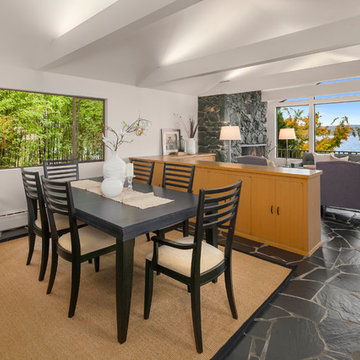
Inspiration for a large mid-century modern slate floor and black floor great room remodel in Seattle with white walls, a standard fireplace and a stone fireplace
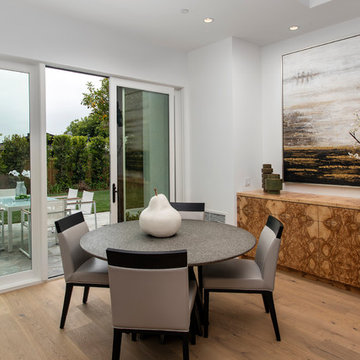
Example of a large 1950s light wood floor great room design in Orange County with white walls
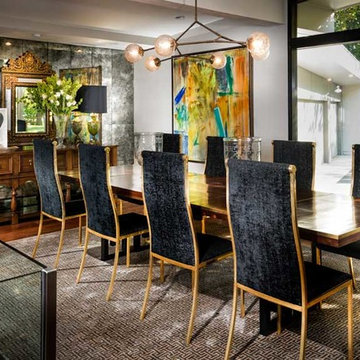
Objective: Originally separated by a wall, this dining room became a feature instead of a closed off
space.
Solution: By removing an odd step to the basement, we were able to add a glass railing and rebuild the
stairs. As a flat roof home, the ceiling followed the same slope. The large wall on the north end was
pushed back 18-20” to accommodate a large buffet for serving. New antiqued mirror panels from Illinois
were added, walnut floors, glass railings, new art and a custom chandelier from California were all
critical to highlight the original Raymond Zen table with a solid steel base, brass inlaid pattern on walnut
table top found by the designer. Vintage dining chairs found in Dallas were the finishing touch to the
mid-century remodel.
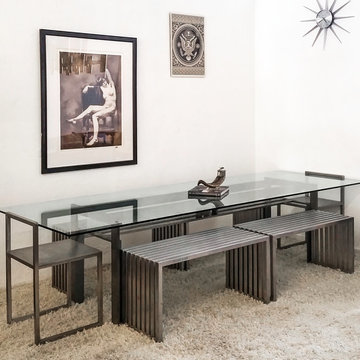
Malena Brush
Enclosed dining room - large 1950s marble floor enclosed dining room idea in Los Angeles with multicolored walls and no fireplace
Enclosed dining room - large 1950s marble floor enclosed dining room idea in Los Angeles with multicolored walls and no fireplace
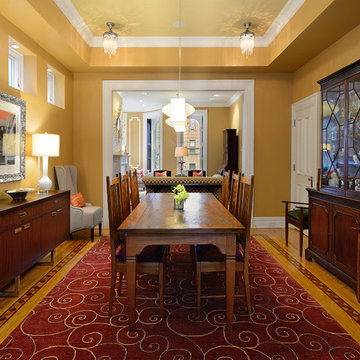
Extraordinary 28-foot wide Queen Anne mansion perched on historic Hudson Street, one of Hoboken’s most coveted blocks. Custom built in 1901, this home has been respectfully restored to showcase the original features and thoughtfully renovated to include an elevator servicing all four levels of this exceptional 6,600+ square foot, 7+ bedroom, 5½ bathroom home. Anchored on a 40×100 foot lot with a timeless façade and storybook stone turret, 925 Hudson Street’s appeal is further enhanced by beautifully scaled rooms, balanced with intimate spaces thus transforming this house into a true family home. The parlor level takes careful consideration to function and flow beginning at the dramatic foyer, flanked by an original fireplace mantle and pocket doors. The drawing room opens to a formal dining room, elevator and powder room. At the rear of the home, the great room provides a flexible, family friendly space with dining nook and an open kitchen with access to the rear yard. Glittering with natural light, the second floor master retreat encompasses a lounge warmed by a working gas fireplace with original mantle and surround, sleeping quarters, dressing hall and en-suite bath. Luxurious and functional, the master bathroom is well appointed with an oversized marble steam shower with barrel ceiling, free standing Victoria + Albert volcanic limestone bath, radiant heat flooring and separate water closet. The remainder of the second and third floors are comprised of five additional bedrooms, home office, three full baths and crowned by an original oval sky light and wide top floor corridor featuring a full wet bar with stone counter and refrigerator. From the terraced front area with mature plantings, to the newly finished side and back yards, the 925 Hudson Street is surrounded by greenery and inviting outdoor spaces. The rear lawn features an Ipé deck, low maintenance SynLawn, fire and water features. An automatic drip irrigation system services the planting beds and the wall of Hornbeam trees provide beauty in every season. Ideal for au pair suite, guest quarters or revenue generating rental, the garden level includes a private 1,000 sq. ft., 2 bedroom 1 bath apartment with a separate entrance. This floor is further outfitted with ample built-in storage, wine closet, and laundry room. Truly a one of a kind home with intricate hardwood flooring, classic plaster moldings, soaring ceilings, original pocket doors, shutters, 3 decorative fireplace mantles and 3 working gas fireplaces, 7 zone central heating and cooling system and a state of the art Control4 fully automated home with security, sound, lighting and HVAC controls. Call today to schedule a private viewing.
- See more at: 925hudson.com
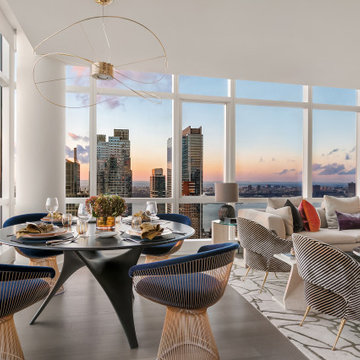
Mid-sized mid-century modern light wood floor dining room photo in New York
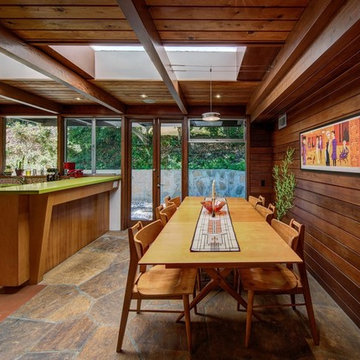
Organic architecture with inspired detail.
Restoring and revitalizing this “Frank Lloyd Wright” inspired home with colorful textiles and rich finishes while also utilizing the large amounts of glass - achieving a balance between the lightness and airiness of the glass and the solid hard surfaces giving this home warmth and amazing style.
Mid-Century Modern Dining Room Ideas
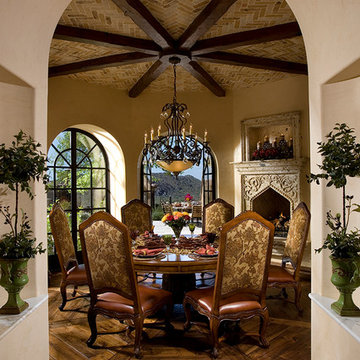
Luxury homes with elegant lighting by Fratantoni Interior Designers.
Follow us on Pinterest, Twitter, Facebook and Instagram for more inspirational photos!
3






