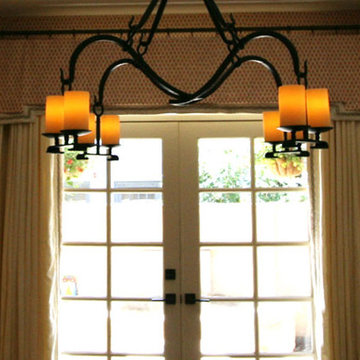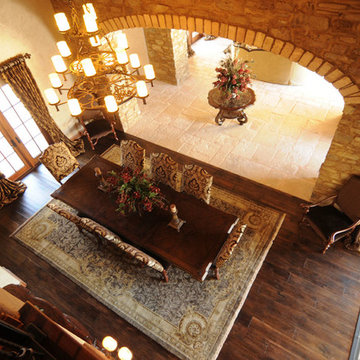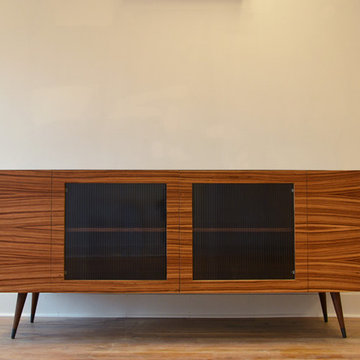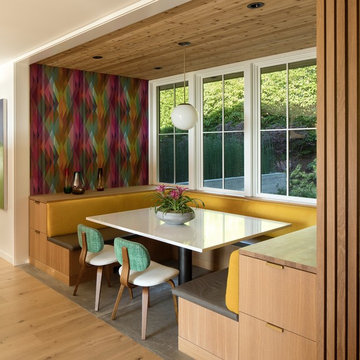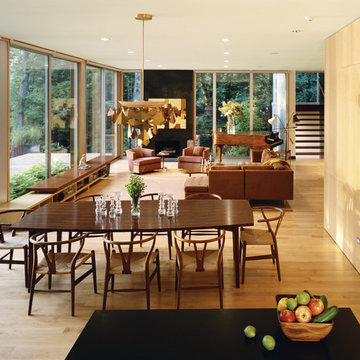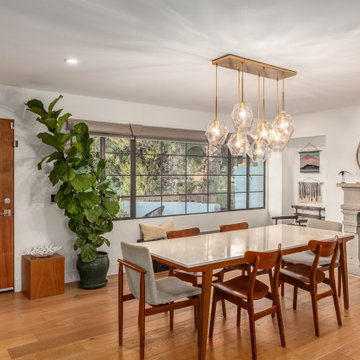Mid-Century Modern Dining Room Ideas
Refine by:
Budget
Sort by:Popular Today
161 - 180 of 378 photos
Item 1 of 3
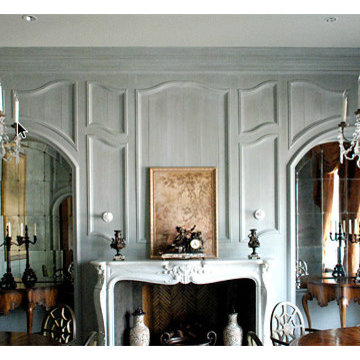
Formal Dining Room
Inspiration for a large 1960s enclosed dining room remodel in Dallas
Inspiration for a large 1960s enclosed dining room remodel in Dallas
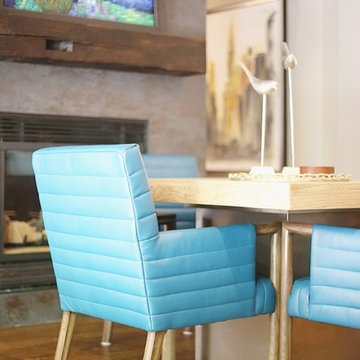
Double sided fireplace with crossvilles laminum tile for minimal grout lines and reclaimed mantles. Recessed outlets are installed on top of the mantle to provide plug in's for seasonal items. Seating area next to main living space.
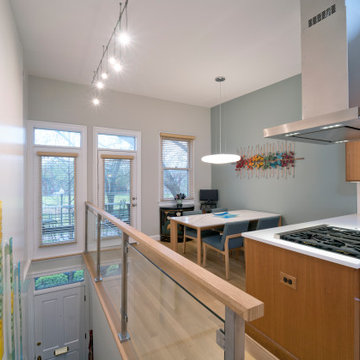
A two-bed, two-bath condo located in the Historic Capitol Hill neighborhood of Washington, DC was reimagined with the clean lined sensibilities and celebration of beautiful materials found in Mid-Century Modern designs. A soothing gray-green color palette sets the backdrop for cherry cabinetry and white oak floors. Specialty lighting, handmade tile, and a slate clad corner fireplace further elevate the space. A new Trex deck with cable railing system connects the home to the outdoors.
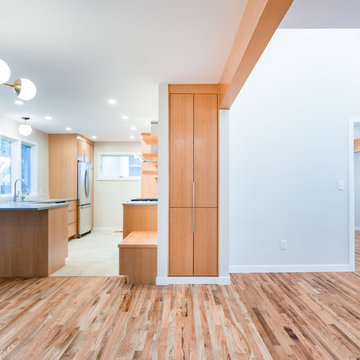
The old kitchen space is now a comfortable dining room open to the new kitchen which used to be the utility room. Photo -
Inspiration for a mid-sized 1960s light wood floor and brown floor great room remodel in Portland with white walls
Inspiration for a mid-sized 1960s light wood floor and brown floor great room remodel in Portland with white walls
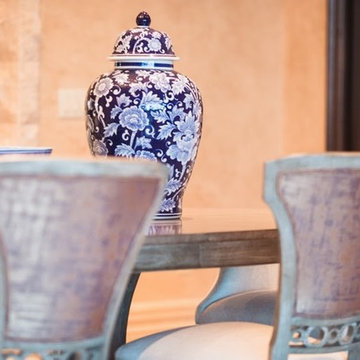
Spacious Bedrooms, including 5 suites and dual masters
Seven full baths and two half baths
In-Home theatre and spa
Interior, private access elevator
Filled with Jerusalem stone, Venetian plaster and custom stone floors with pietre dure inserts
3,000 sq. ft. showroom-quality, private underground garage with space for up to 15 vehicles
Seven private terraces and an outdoor pool
With a combined area of approx. 24,000 sq. ft., The Crown Penthouse at One Queensridge Place is the largest high-rise property in all of Las Vegas. With approx. 15,000 sq. ft. solely representing the dedicated living space, The Crown even rivals the most expansive, estate-sized luxury homes that Vegas has to offer.
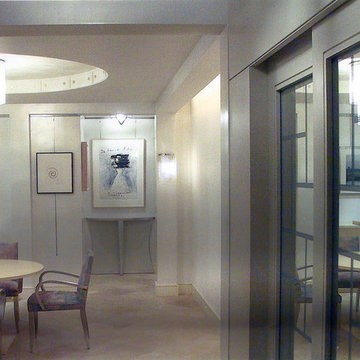
Dining room - mid-sized 1950s limestone floor dining room idea in New York with metallic walls
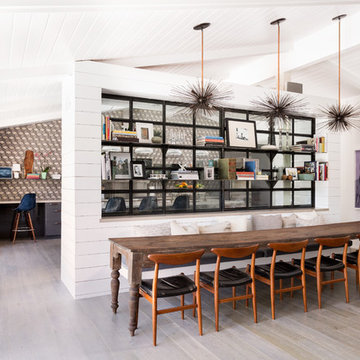
That table looks petite then you count the chairs. How does he make seem cozy?
Large mid-century modern light wood floor kitchen/dining room combo photo in Los Angeles with white walls and no fireplace
Large mid-century modern light wood floor kitchen/dining room combo photo in Los Angeles with white walls and no fireplace

This house west of Boston was originally designed in 1958 by the great New England modernist, Henry Hoover. He built his own modern home in Lincoln in 1937, the year before the German émigré Walter Gropius built his own world famous house only a few miles away. By the time this 1958 house was built, Hoover had matured as an architect; sensitively adapting the house to the land and incorporating the clients wish to recreate the indoor-outdoor vibe of their previous home in Hawaii.
The house is beautifully nestled into its site. The slope of the roof perfectly matches the natural slope of the land. The levels of the house delicately step down the hill avoiding the granite ledge below. The entry stairs also follow the natural grade to an entry hall that is on a mid level between the upper main public rooms and bedrooms below. The living spaces feature a south- facing shed roof that brings the sun deep in to the home. Collaborating closely with the homeowner and general contractor, we freshened up the house by adding radiant heat under the new purple/green natural cleft slate floor. The original interior and exterior Douglas fir walls were stripped and refinished.
Photo by: Nat Rea Photography
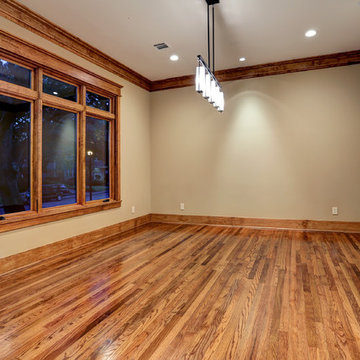
Large 1950s dark wood floor enclosed dining room photo in Houston with beige walls
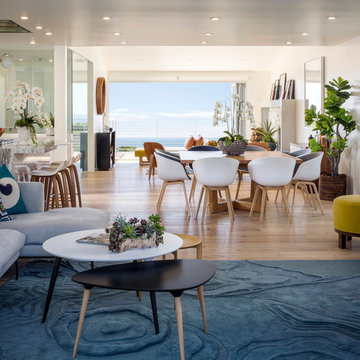
Coastal Mid Century Modern open floor plan homeChipper Hatter
Example of a mid-sized 1960s light wood floor and beige floor great room design in Los Angeles with white walls and a stone fireplace
Example of a mid-sized 1960s light wood floor and beige floor great room design in Los Angeles with white walls and a stone fireplace
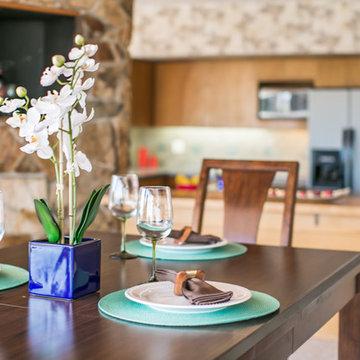
Photos by FotoVan.com. Furniture Provided by CORT Furniture Rental ABQ. Listed by Jan Gilles, Keller Williams. 505-710-6885. Home Staging by http://MAPConsultants.houzz.com. Desert Greens Golf Course, ABQ, NM.
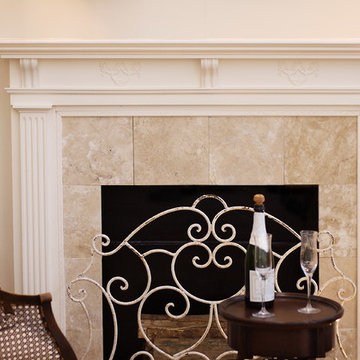
Based in New York, with over 50 years in the industry our business is built on a foundation of steadfast commitment to client satisfaction.
Inspiration for a mid-sized mid-century modern medium tone wood floor and brown floor kitchen/dining room combo remodel in New York with white walls
Inspiration for a mid-sized mid-century modern medium tone wood floor and brown floor kitchen/dining room combo remodel in New York with white walls
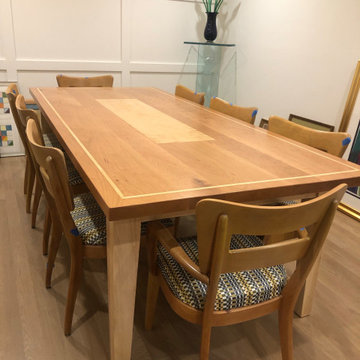
Cherry Farmhouse Table - Tapered legs Maple Inlay center Birdseye Maple. Base is Maple Top is Cherry
Large 1950s light wood floor, beige floor and wainscoting kitchen/dining room combo photo in Dallas with white walls
Large 1950s light wood floor, beige floor and wainscoting kitchen/dining room combo photo in Dallas with white walls
Mid-Century Modern Dining Room Ideas
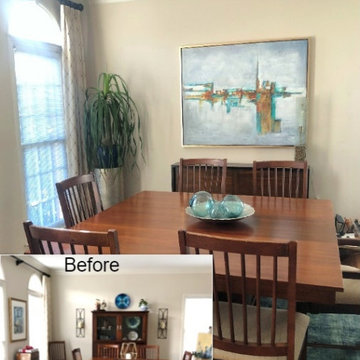
Our Abstract Art, plant & plant stand and accessories add color to this once busy space. This was "in progress" before our beautiful contemporary light fixture was installed.
9






