Mid-Century Modern Dining Room Ideas
Refine by:
Budget
Sort by:Popular Today
121 - 140 of 380 photos
Item 1 of 3
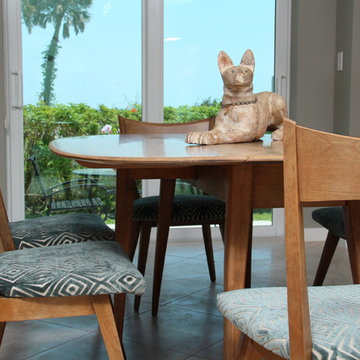
Mission Avenue Studio
Mid-sized 1960s ceramic tile kitchen/dining room combo photo in Tampa with gray walls and no fireplace
Mid-sized 1960s ceramic tile kitchen/dining room combo photo in Tampa with gray walls and no fireplace
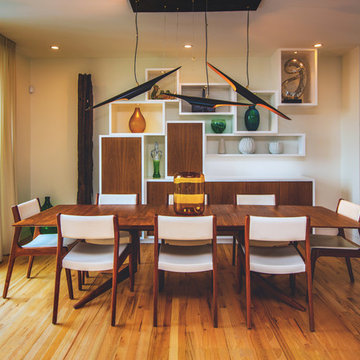
Inspiration for a mid-sized 1950s medium tone wood floor great room remodel in Austin with white walls
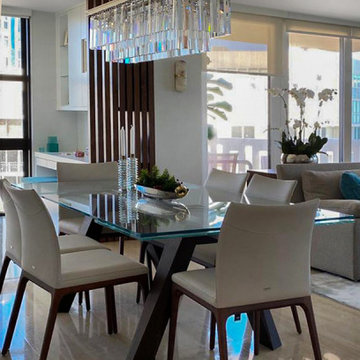
Our client wanted to have a space that remains the Mid century style and modern chic
Great room - large mid-century modern marble floor and multicolored floor great room idea in Miami with gray walls and no fireplace
Great room - large mid-century modern marble floor and multicolored floor great room idea in Miami with gray walls and no fireplace
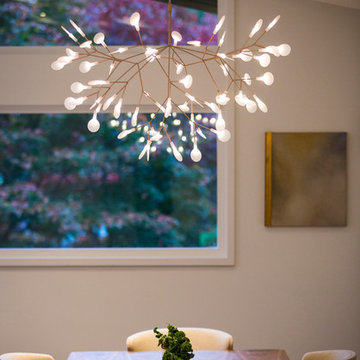
Example of a large 1950s medium tone wood floor and brown floor kitchen/dining room combo design in Cincinnati
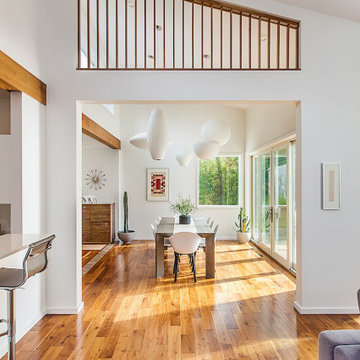
A custom-built wood insert into the ceiling transom opens up the space and adds interest. White finishes create the perfect backdrop for Mid-century furnishings in the whole-home renovation and addition by Meadowlark Design+Build in Ann Arbor, Michigan. Professional photography by Jeff Garland.
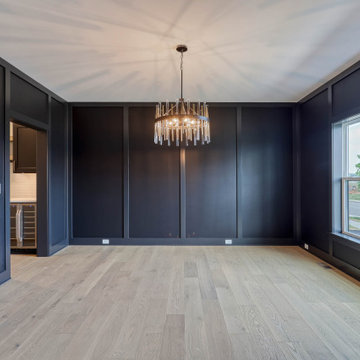
formal dining room with wall detail
Inspiration for a large 1960s light wood floor, wall paneling and brown floor enclosed dining room remodel in Other with black walls
Inspiration for a large 1960s light wood floor, wall paneling and brown floor enclosed dining room remodel in Other with black walls
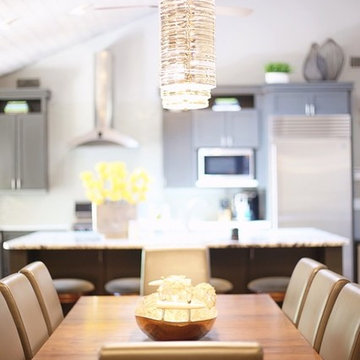
View from the wine cabinet focal point towards kitchen.
Kitchen/dining room combo - mid-sized mid-century modern medium tone wood floor kitchen/dining room combo idea in Other with gray walls
Kitchen/dining room combo - mid-sized mid-century modern medium tone wood floor kitchen/dining room combo idea in Other with gray walls
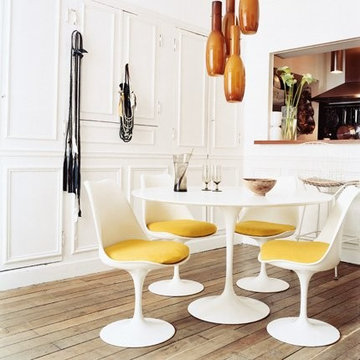
The Tulip dining chair and dining table exude a futuristic feel while staying in tune with a minimalistic vibe.
Dining room - 1960s dining room idea in Los Angeles
Dining room - 1960s dining room idea in Los Angeles
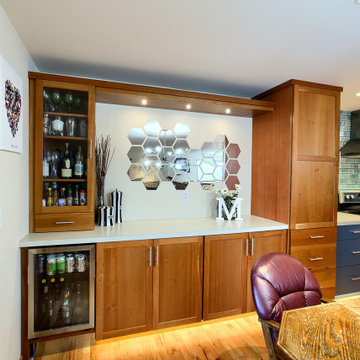
Inspiration for a large 1960s light wood floor and brown floor kitchen/dining room combo remodel in Seattle with white walls and no fireplace
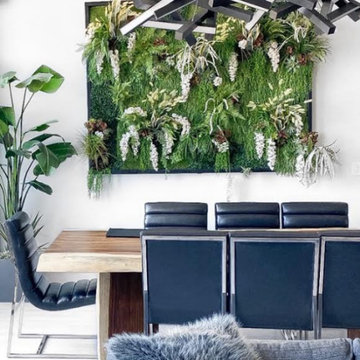
Hand made wood table and succulent wall. Modern lighting fixture with new flooring and furniture. Mid-Century Modern Style.
Example of a large mid-century modern dining room design in DC Metro
Example of a large mid-century modern dining room design in DC Metro
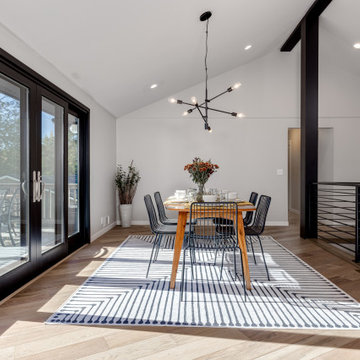
Mid-century modern dining room! this used to be the living room until adding a two-story addition. We added a new engineer hardwood floor, paint, and new decor.
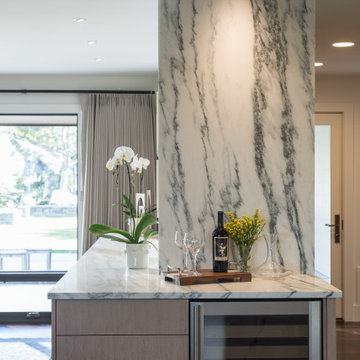
Contemporary remodel to a mid-century ranch in the Boise Foothills
Mid-sized mid-century modern kitchen/dining room combo photo in Boise with beige walls
Mid-sized mid-century modern kitchen/dining room combo photo in Boise with beige walls
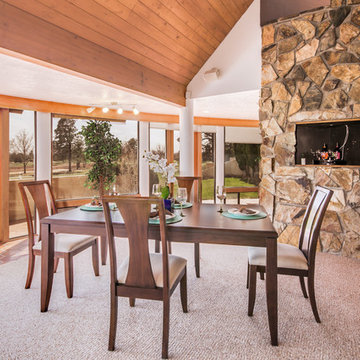
Photos by FotoVan.com. Furniture Provided by CORT Furniture Rental ABQ. Listed by Jan Gilles, Keller Williams. 505-710-6885. Home Staging by http://MAPConsultants.houzz.com. Desert Greens Golf Course, ABQ, NM.
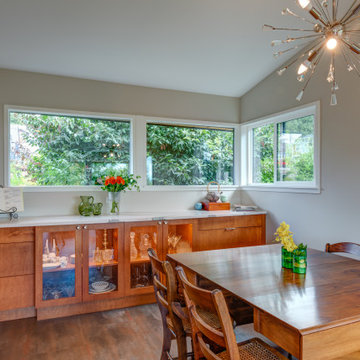
We remodeled this unassuming mid-century home from top to bottom. An entire third floor and two outdoor decks were added. As a bonus, we made the whole thing accessible with an elevator linking all three floors.
The 3rd floor was designed to be built entirely above the existing roof level to preserve the vaulted ceilings in the main level living areas. Floor joists spanned the full width of the house to transfer new loads onto the existing foundation as much as possible. This minimized structural work required inside the existing footprint of the home. A portion of the new roof extends over the custom outdoor kitchen and deck on the north end, allowing year-round use of this space.
Exterior finishes feature a combination of smooth painted horizontal panels, and pre-finished fiber-cement siding, that replicate a natural stained wood. Exposed beams and cedar soffits provide wooden accents around the exterior. Horizontal cable railings were used around the rooftop decks. Natural stone installed around the front entry enhances the porch. Metal roofing in natural forest green, tie the whole project together.
On the main floor, the kitchen remodel included minimal footprint changes, but overhauling of the cabinets and function. A larger window brings in natural light, capturing views of the garden and new porch. The sleek kitchen now shines with two-toned cabinetry in stained maple and high-gloss white, white quartz countertops with hints of gold and purple, and a raised bubble-glass chiseled edge cocktail bar. The kitchen’s eye-catching mixed-metal backsplash is a fun update on a traditional penny tile.
The dining room was revamped with new built-in lighted cabinetry, luxury vinyl flooring, and a contemporary-style chandelier. Throughout the main floor, the original hardwood flooring was refinished with dark stain, and the fireplace revamped in gray and with a copper-tile hearth and new insert.
During demolition our team uncovered a hidden ceiling beam. The clients loved the look, so to meet the planned budget, the beam was turned into an architectural feature, wrapping it in wood paneling matching the entry hall.
The entire day-light basement was also remodeled, and now includes a bright & colorful exercise studio and a larger laundry room. The redesign of the washroom includes a larger showering area built specifically for washing their large dog, as well as added storage and countertop space.
This is a project our team is very honored to have been involved with, build our client’s dream home.
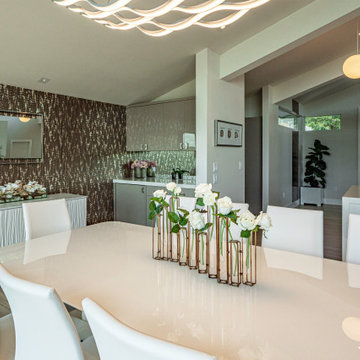
Builder: Oliver Custom Homes
Architect: Barley|Pfeiffer
Interior Designer: Panache Interiors
Photographer: Mark Adams Media
Mid-sized 1960s light wood floor and beige floor great room photo in Austin with white walls, a ribbon fireplace and a wood fireplace surround
Mid-sized 1960s light wood floor and beige floor great room photo in Austin with white walls, a ribbon fireplace and a wood fireplace surround
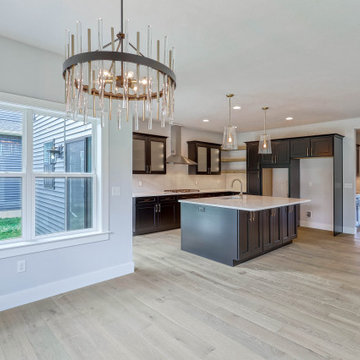
breakfast area adjacent to kitchen
Large mid-century modern light wood floor and gray floor breakfast nook photo in Other with gray walls
Large mid-century modern light wood floor and gray floor breakfast nook photo in Other with gray walls
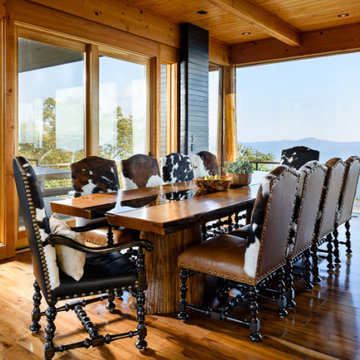
Custom table design by Edgewood Log Homes.
Live Outside.
Edgewood Log Homes.
Sanctuary Home Line.
Huge 1960s dining room photo in Other
Huge 1960s dining room photo in Other
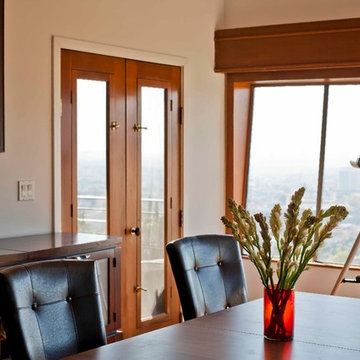
Christine Spindler
Dining room - large mid-century modern dining room idea in Los Angeles
Dining room - large mid-century modern dining room idea in Los Angeles
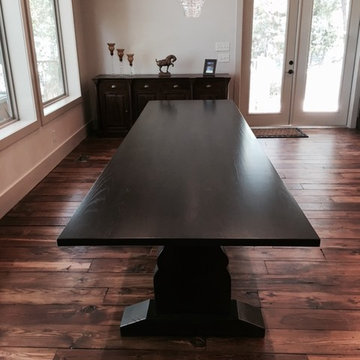
A 12-foot reclaimed oak wood trestle table. 135+-year-old tree had fallen - tree still "lives" on its property; by Prime Design Cabinetry LLC.
Example of a huge mid-century modern great room design in Dallas
Example of a huge mid-century modern great room design in Dallas
Mid-Century Modern Dining Room Ideas
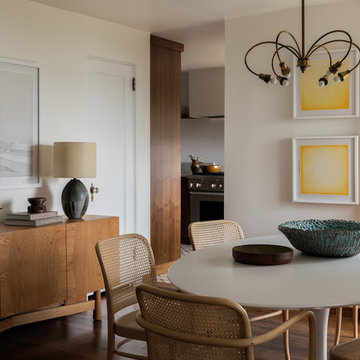
Haris Kenjar
Mid-century modern medium tone wood floor and brown floor dining room photo in Seattle with white walls
Mid-century modern medium tone wood floor and brown floor dining room photo in Seattle with white walls
7





