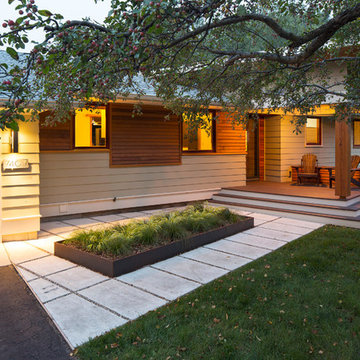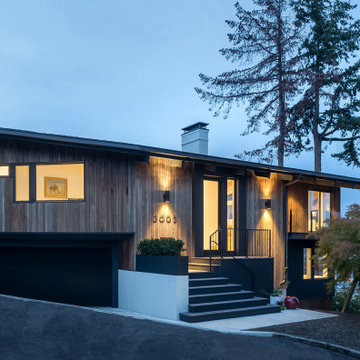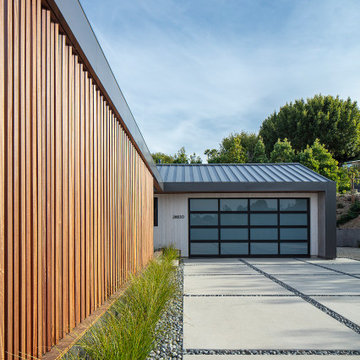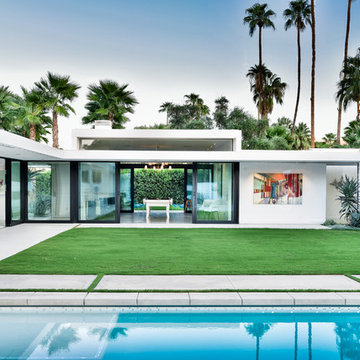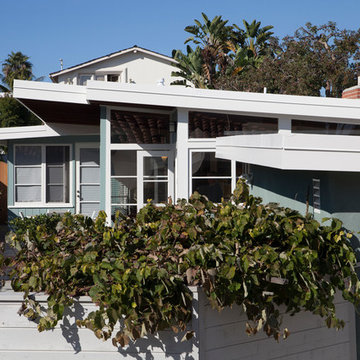Mid-Century Modern Exterior Home Ideas
Refine by:
Budget
Sort by:Popular Today
1261 - 1280 of 15,792 photos
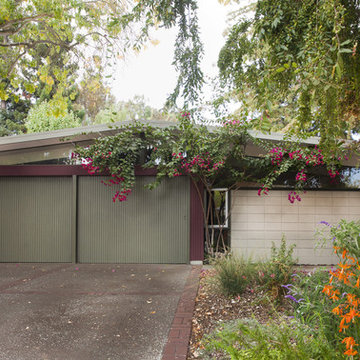
©2013 toerge photography
Inspiration for a 1960s concrete gable roof remodel in San Francisco
Inspiration for a 1960s concrete gable roof remodel in San Francisco
Find the right local pro for your project
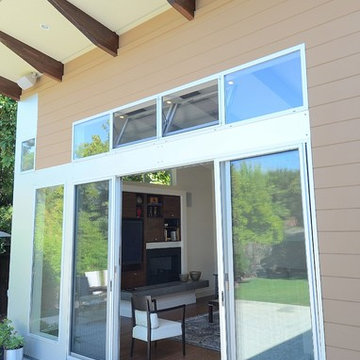
Carole Whitacre Photography
Mid-sized mid-century modern multicolored one-story stucco house exterior photo in San Francisco with a hip roof and a shingle roof
Mid-sized mid-century modern multicolored one-story stucco house exterior photo in San Francisco with a hip roof and a shingle roof
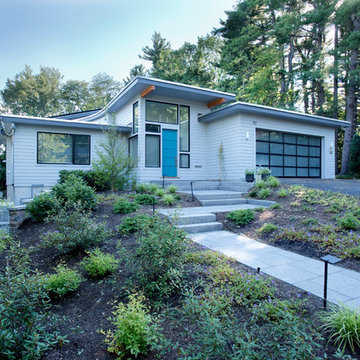
The owners were downsizing from a large ornate property down the street and were seeking a number of goals. Single story living, modern and open floor plan, comfortable working kitchen, spaces to house their collection of artwork, low maintenance and a strong connection between the interior and the landscape. Working with a long narrow lot adjacent to conservation land, the main living space (16 foot ceiling height at its peak) opens with folding glass doors to a large screen porch that looks out on a courtyard and the adjacent wooded landscape. This gives the home the perception that it is on a much larger lot and provides a great deal of privacy. The transition from the entry to the core of the home provides a natural gallery in which to display artwork and sculpture. Artificial light almost never needs to be turned on during daytime hours and the substantial peaked roof over the main living space is oriented to allow for solar panels not visible from the street or yard.
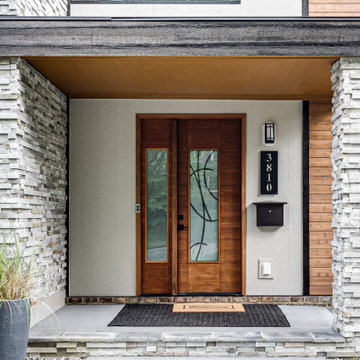
We’ve carefully crafted every inch of this home to bring you something never before seen in this area! Modern front sidewalk and landscape design leads to the architectural stone and cedar front elevation, featuring a contemporary exterior light package, black commercial 9’ window package and 8 foot Art Deco, mahogany door. Additional features found throughout include a two-story foyer that showcases the horizontal metal railings of the oak staircase, powder room with a floating sink and wall-mounted gold faucet and great room with a 10’ ceiling, modern, linear fireplace and 18’ floating hearth, kitchen with extra-thick, double quartz island, full-overlay cabinets with 4 upper horizontal glass-front cabinets, premium Electrolux appliances with convection microwave and 6-burner gas range, a beverage center with floating upper shelves and wine fridge, first-floor owner’s suite with washer/dryer hookup, en-suite with glass, luxury shower, rain can and body sprays, LED back lit mirrors, transom windows, 16’ x 18’ loft, 2nd floor laundry, tankless water heater and uber-modern chandeliers and decorative lighting. Rear yard is fenced and has a storage shed.
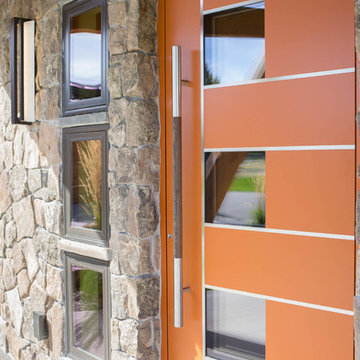
A mountain modern residence situated in the Gallatin Valley of Montana. Our modern aluminum door adds just the right amount of flair to this beautiful home designed by FORMation Architecture. The Circle F Residence has a beautiful mixture of natural stone, wood and metal, creating a home that blends flawlessly into it’s environment.
The modern door design was selected to complete the home with a warm front entrance. This signature piece is designed with horizontal cutters and a wenge wood handle accented with stainless steel caps. The obscure glass was chosen to add natural light and provide privacy to the front entry of the home. Performance was also factor in the selection of this piece; quad pane glass and a fully insulated aluminum door slab offer high performance and protection from the extreme weather. This distinctive modern aluminum door completes the home and provides a warm, beautiful entry way.
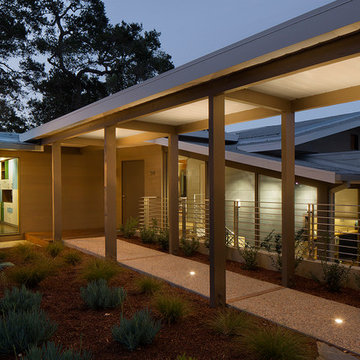
Eric Rorer
Large 1960s gray two-story mixed siding gable roof idea in San Francisco
Large 1960s gray two-story mixed siding gable roof idea in San Francisco
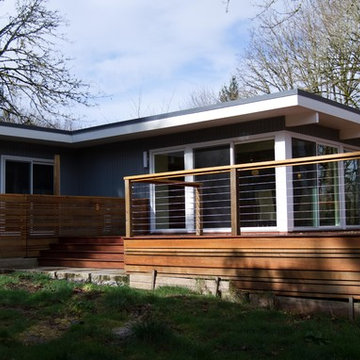
Erin Riddle of Parallel Photography
Inspiration for a 1950s exterior home remodel in Portland
Inspiration for a 1950s exterior home remodel in Portland
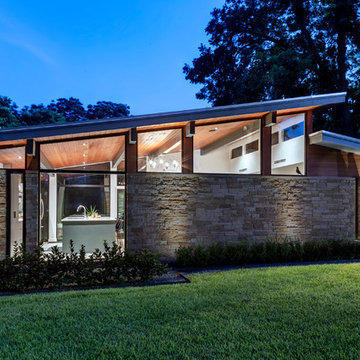
Photography by Charles Davis Smith
1950s one-story brick house exterior idea in Austin
1950s one-story brick house exterior idea in Austin
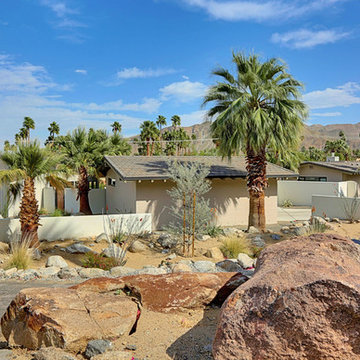
View from the Palm Springs landscape outside of the compound.
Mid-century modern exterior home idea in Los Angeles
Mid-century modern exterior home idea in Los Angeles
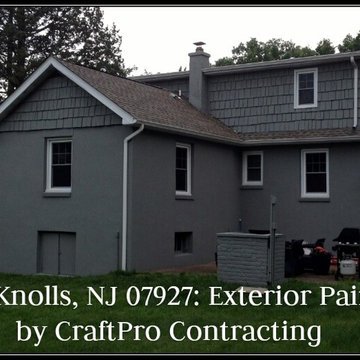
This originally two-tone home was in need of a more modern exterior painting job. With three structres on the property: main house, detched garage, and shed we were able to use a dark color, per the homeowner’s preference. After sampling some colors the final choice was “Attitude Gray” (SW7060) by Sherwin Williams – a deep, dark, bold gray. We used Sherwin Williams brand “SuperPaint” acrylic latex paint for all the exterior painting. The main body (stucco and shingles) were painted in a flat finish, and the windows, doors and fascia molding were all accented with a Super White satin finish.
After a thorough power-wash with bleach, scraping of failed stucco and power-sanding plus oil-priming of failed paint on the shingles and other wood, we caulked and patched, and finally painted.
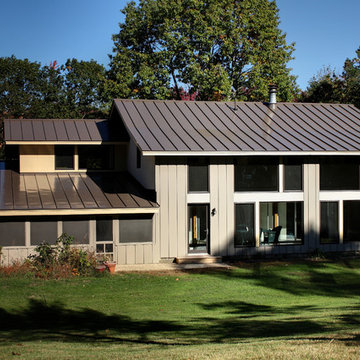
Rear (South) side - showing renovation and addition of an 70's era passive solar home featured in Family Circle magazine when originally constructed. Windows organized into a monre coherent, updated simple order.
Randolph Ashey Photographer
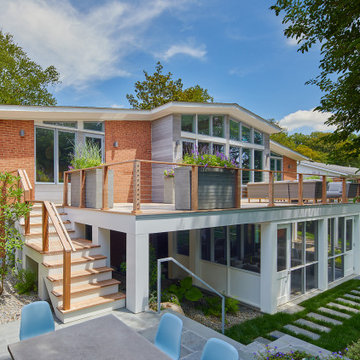
Example of a mid-sized 1950s gray one-story wood house exterior design in DC Metro with a shed roof, a shingle roof and a gray roof
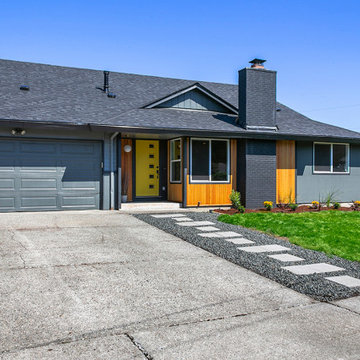
Exterior makeover on a 1960's home. Trim paint color is Sherwin Williams iron ore. Main body color is Sherwin Williams cityscape. Smooth panel color is Sherwin Williams grizzle gray. Wood vertical slats are a siberian larch.
Mid-Century Modern Exterior Home Ideas
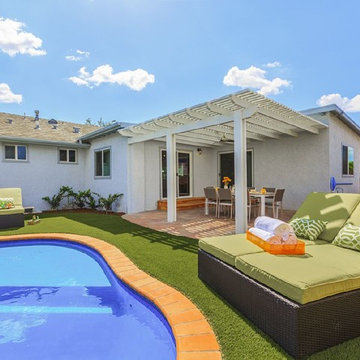
Mid-sized mid-century modern white one-story mixed siding exterior home photo in Orange County
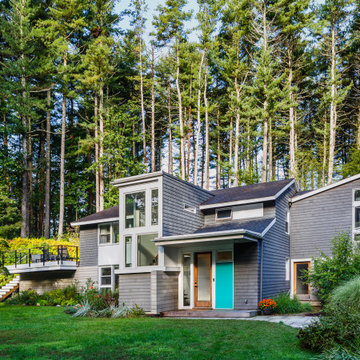
The original two-story deck house was transformed with the addition of three volumes - a new entry and a lantern-like two-story stair tower at the front and an owners' suite above a home office with separate entry at the gable end..
64






