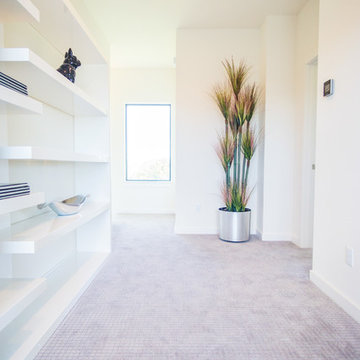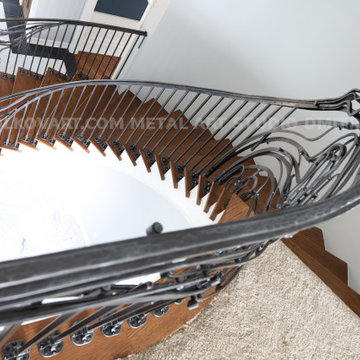Mid-Century Modern Hallway Ideas
Refine by:
Budget
Sort by:Popular Today
61 - 80 of 288 photos
Item 1 of 3
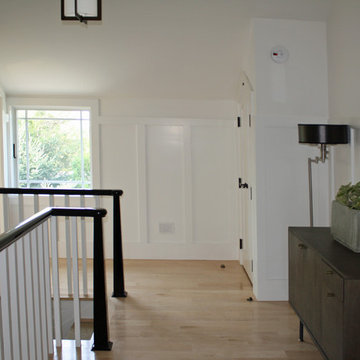
Inspiration for a small 1950s light wood floor hallway remodel in New York with gray walls
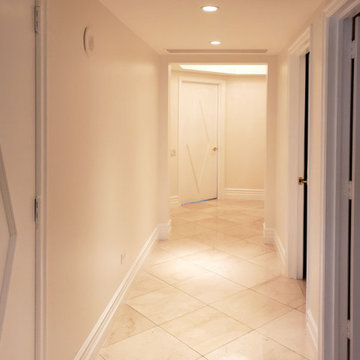
This hallway used to be deep red with black trim. Our team repainted it a bright and neutral white.
Example of a mid-sized 1960s marble floor and beige floor hallway design in Las Vegas with white walls
Example of a mid-sized 1960s marble floor and beige floor hallway design in Las Vegas with white walls
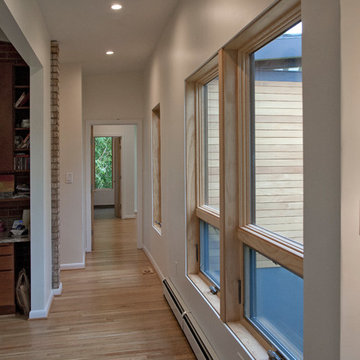
Ken Wyner
Example of a large mid-century modern light wood floor hallway design in DC Metro with white walls
Example of a large mid-century modern light wood floor hallway design in DC Metro with white walls
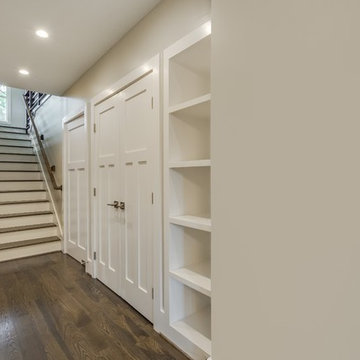
A modern mid century custom home design from exterior to interior has a focus on liveability while creating inviting spaces throughout the home. The Master suite beckons you to spend time in the spa-like oasis, while the kitchen, dining and living room areas are open and inviting.
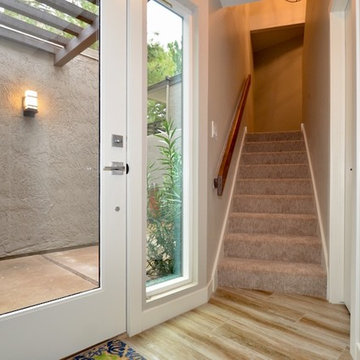
A mid-century modern home remodel with an open concept layout, vaulted ceilings, and light tile floors throughout. The kitchen was completely gutted to start fresh with all new fixtures, appliances, and a glass subway tile backsplash. The custom island, and single wall kitchen were designed to keep an open concept feel with the rest of the home to maximize living space.
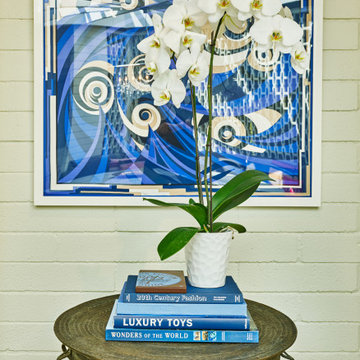
Inspiration for a mid-sized 1950s light wood floor and beige floor hallway remodel in Los Angeles with white walls
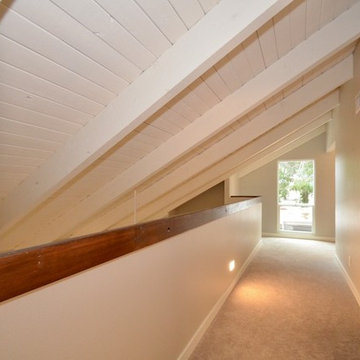
A mid-century modern home remodel with an open concept layout, vaulted ceilings, and light tile floors throughout. The kitchen was completely gutted to start fresh with all new fixtures, appliances, and a glass subway tile backsplash. The custom island, and single wall kitchen were designed to keep an open concept feel with the rest of the home to maximize living space.
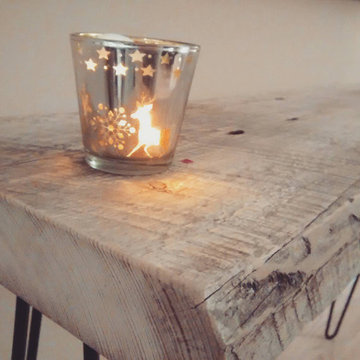
Beautiful reclaimed wood bench and hallway table (not shown) from Lilly Hudson and Company.
Inspiration for a large 1960s light wood floor hallway remodel in New York with gray walls
Inspiration for a large 1960s light wood floor hallway remodel in New York with gray walls
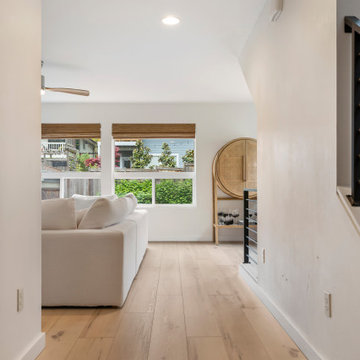
Clean and bright for a space where you can clear your mind and relax. Unique knots bring life and intrigue to this tranquil maple design. With the Modin Collection, we have raised the bar on luxury vinyl plank. The result is a new standard in resilient flooring. Modin offers true embossed in register texture, a low sheen level, a rigid SPC core, an industry-leading wear layer, and so much more.
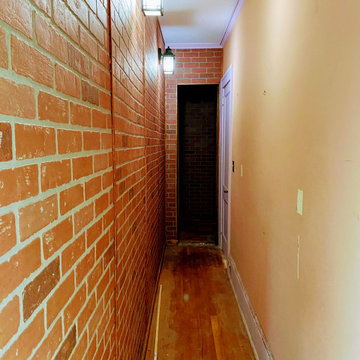
Remodeled hallway to separate the upstairs.
Example of a 1960s hallway design in Atlanta
Example of a 1960s hallway design in Atlanta
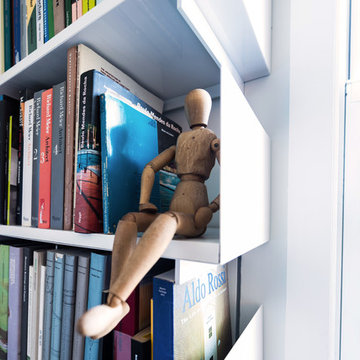
Example of a small mid-century modern hallway design in New York with white walls
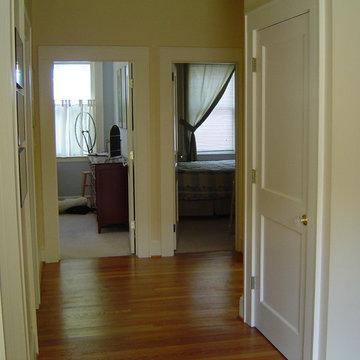
Glass door knobs in addition help tie to feel of original 1920's house
(c) Lisa Stacholy
Inspiration for a mid-century modern medium tone wood floor hallway remodel in Atlanta with beige walls
Inspiration for a mid-century modern medium tone wood floor hallway remodel in Atlanta with beige walls
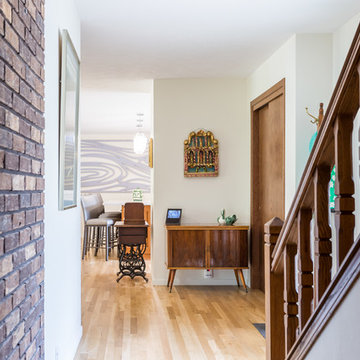
With all new finished on-site hardwood flooring using white oak and a natural, matte finish, the original brick of the home felt more connected to the remodeled space. Removing interior walls and enclosing a former patio, the floorplan became an open living concept in lieu of the original segmented rooms.
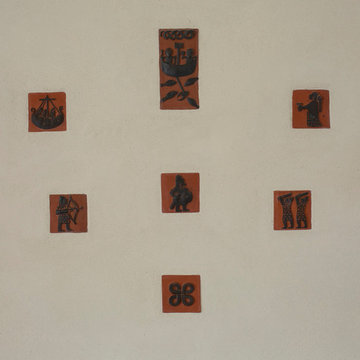
Vintage tiles were embedded in the earthen plaster walls.
Example of a small 1960s hallway design in Los Angeles with beige walls
Example of a small 1960s hallway design in Los Angeles with beige walls
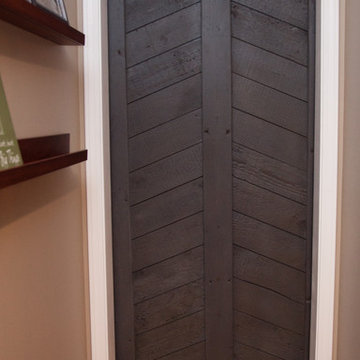
Oversized and underused was how our Client described their old furniture for this space. We were brought in to come up with a furniture plan and accessorizing details that would make the space livable and loveable again!
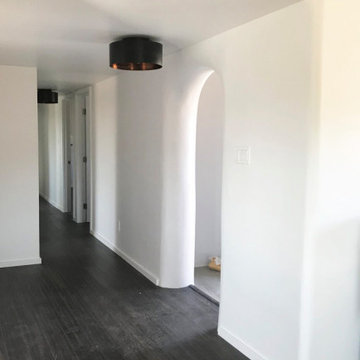
Small mid-century modern bamboo floor and brown floor hallway photo in Albuquerque with white walls
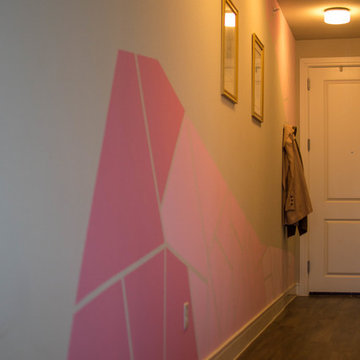
Scot Maitland
Inspiration for a small 1960s laminate floor and brown floor hallway remodel in Austin with pink walls
Inspiration for a small 1960s laminate floor and brown floor hallway remodel in Austin with pink walls
Mid-Century Modern Hallway Ideas
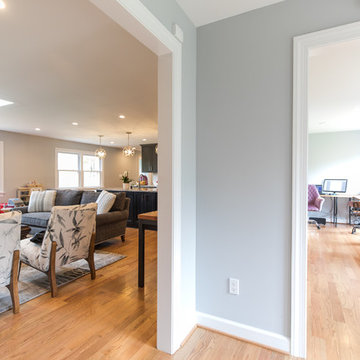
FineCraft Contractors, Inc.
Hallway - mid-sized 1960s light wood floor and brown floor hallway idea in DC Metro with blue walls
Hallway - mid-sized 1960s light wood floor and brown floor hallway idea in DC Metro with blue walls
4






