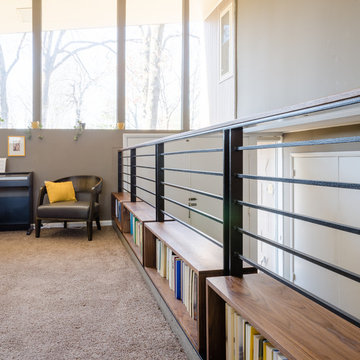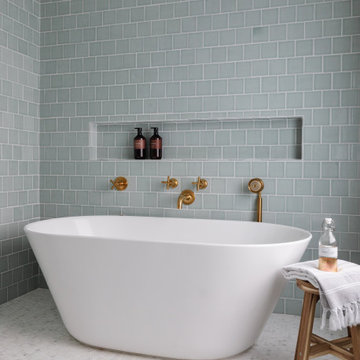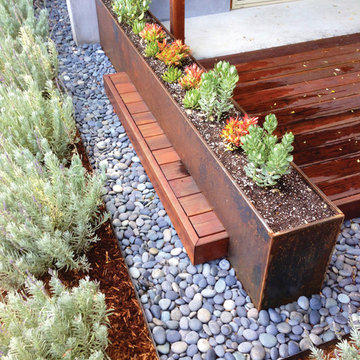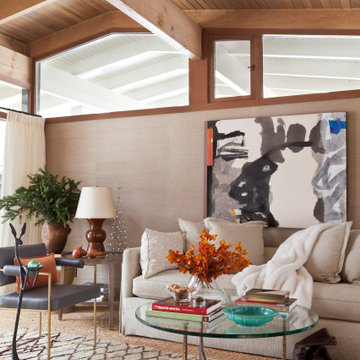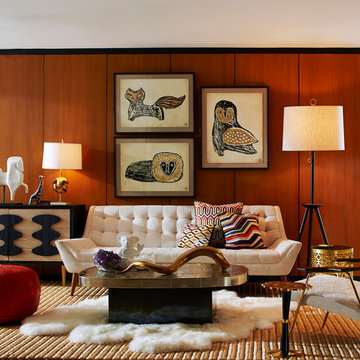Mid-Century Modern Home Design Ideas
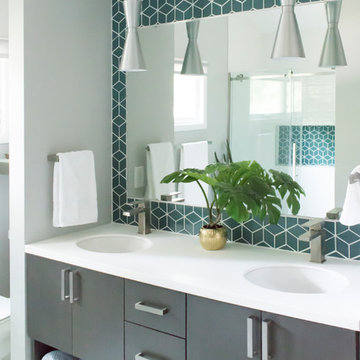
Cory Rodeheaver
Example of a mid-sized 1960s master green tile and ceramic tile white floor and mosaic tile floor bathroom design in Chicago with flat-panel cabinets, dark wood cabinets, gray walls, an undermount sink, solid surface countertops, white countertops and a two-piece toilet
Example of a mid-sized 1960s master green tile and ceramic tile white floor and mosaic tile floor bathroom design in Chicago with flat-panel cabinets, dark wood cabinets, gray walls, an undermount sink, solid surface countertops, white countertops and a two-piece toilet

Open concept kitchen - mid-sized 1960s galley concrete floor open concept kitchen idea in San Francisco with an undermount sink, black cabinets, black backsplash, stone slab backsplash, stainless steel appliances, an island and flat-panel cabinets
Find the right local pro for your project
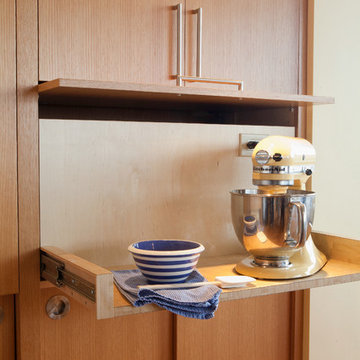
Architect: Carol Sundstrom, AIA
Accessibility Consultant: Karen Braitmayer, FAIA
Interior Designer: Lucy Johnson Interiors
Contractor: Phoenix Construction
Cabinetry: Contour Woodworks
Custom Sink: Kollmar Sheet Metal
Photography: © Kathryn Barnard
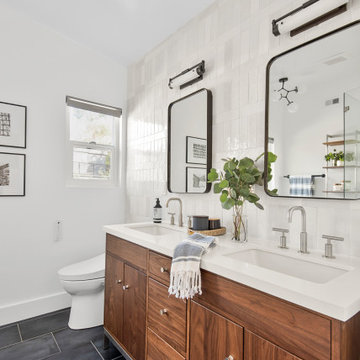
Full renovation and design of master bath. A clean blend of Mid Century Modern and Industrial. Per client's request.
Example of a mid-century modern bathroom design in Los Angeles
Example of a mid-century modern bathroom design in Los Angeles
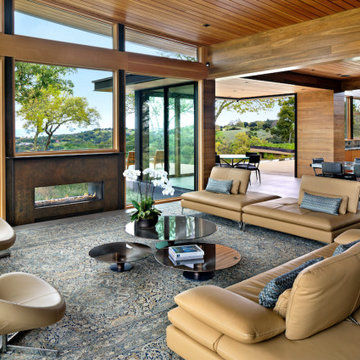
This see-through gas fireplace from Ortal is a perfect solution to enjoy the warmth and ambiance of a fireplace without compromising the stunning view. The functionality of the fireplace is completely stealth thanks to the unique power vent system and discreet linear air-intake vent hiding below the steel plate mantel.

Reverse Shed Eichler
This project is part tear-down, part remodel. The original L-shaped plan allowed the living/ dining/ kitchen wing to be completely re-built while retaining the shell of the bedroom wing virtually intact. The rebuilt entertainment wing was enlarged 50% and covered with a low-slope reverse-shed roof sloping from eleven to thirteen feet. The shed roof floats on a continuous glass clerestory with eight foot transom. Cantilevered steel frames support wood roof beams with eaves of up to ten feet. An interior glass clerestory separates the kitchen and livingroom for sound control. A wall-to-wall skylight illuminates the north wall of the kitchen/family room. New additions at the back of the house add several “sliding” wall planes, where interior walls continue past full-height windows to the exterior, complimenting the typical Eichler indoor-outdoor ceiling and floor planes. The existing bedroom wing has been re-configured on the interior, changing three small bedrooms into two larger ones, and adding a guest suite in part of the original garage. A previous den addition provided the perfect spot for a large master ensuite bath and walk-in closet. Natural materials predominate, with fir ceilings, limestone veneer fireplace walls, anigre veneer cabinets, fir sliding windows and interior doors, bamboo floors, and concrete patios and walks. Landscape design by Bernard Trainor: www.bernardtrainor.com (see “Concrete Jungle” in April 2014 edition of Dwell magazine). Microsoft Media Center installation of the Year, 2008: www.cybermanor.com/ultimate_install.html (automated shades, radiant heating system, and lights, as well as security & sound).
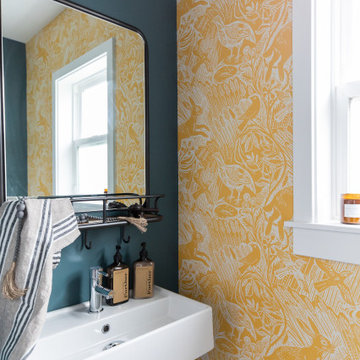
Inspiration for a 1960s powder room remodel in Sacramento with yellow walls and a wall-mount sink

The juxtaposition of wood grain and saturated, high gloss panels creates a dramatic statement in this fun, mid-century modern living room.
Photo by Jeri Koegel

Scott Amundson
Inspiration for a large 1950s brown floor and medium tone wood floor kitchen/dining room combo remodel in Minneapolis with green walls, a standard fireplace and a brick fireplace
Inspiration for a large 1950s brown floor and medium tone wood floor kitchen/dining room combo remodel in Minneapolis with green walls, a standard fireplace and a brick fireplace
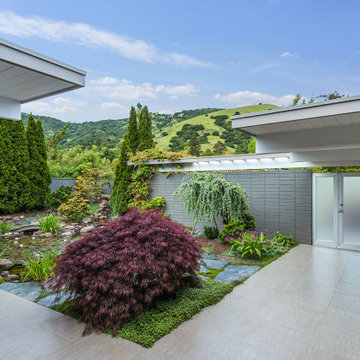
CLASSICALLY MODERN HAVEN BY THE HILLS
A mid-century Eichler renovation, optimized for sunlight and the vistas of the valley. Structural adaptations allow for extensive glazing, achieving seamless integration of the landscape to create unity and spatial flow.

Mid Century Modern Contemporary design. White quartersawn veneer oak cabinets and white paint Crystal Cabinets
Huge 1960s master gray tile gray floor and double-sink bathroom photo in San Francisco with flat-panel cabinets, dark wood cabinets, an undermount tub, an undermount sink, white countertops, a niche and a floating vanity
Huge 1960s master gray tile gray floor and double-sink bathroom photo in San Francisco with flat-panel cabinets, dark wood cabinets, an undermount tub, an undermount sink, white countertops, a niche and a floating vanity

Photo credit: Rafael Soldi
Example of a 1950s gray floor entryway design in Seattle with white walls and a medium wood front door
Example of a 1950s gray floor entryway design in Seattle with white walls and a medium wood front door
Mid-Century Modern Home Design Ideas
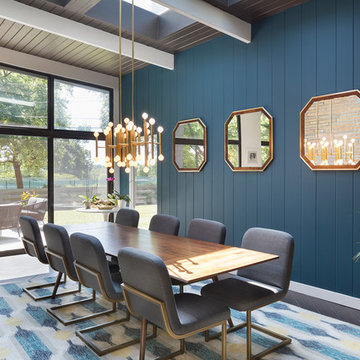
Bob Greenspan Photography
Example of a mid-century modern dining room design in Kansas City with blue walls and no fireplace
Example of a mid-century modern dining room design in Kansas City with blue walls and no fireplace

Inspiration for a mid-sized 1950s galley light wood floor and beige floor open concept kitchen remodel in Orange County with an undermount sink, flat-panel cabinets, dark wood cabinets, marble countertops, white backsplash, marble backsplash, stainless steel appliances and an island
27

























