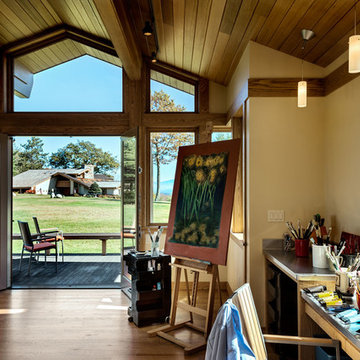Mid-Century Modern Home Studio Ideas
Refine by:
Budget
Sort by:Popular Today
41 - 60 of 170 photos
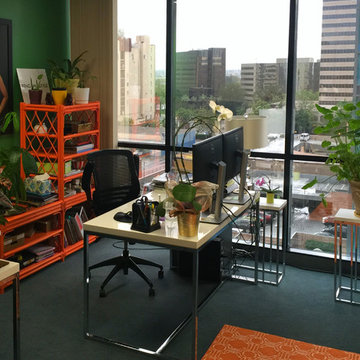
Our Benjamin Moore "Bunker Hill Green" wall is pumping up our reputation, as Wood (green) feeds Fire (Fame & Reputation). Marilyn looks on from the Fame wall, peeking over a bright orange bamboo etagere we "refreshed". We love to design custom furniture pieces for our clients.
Design and photo by Jennifer A. Emmer
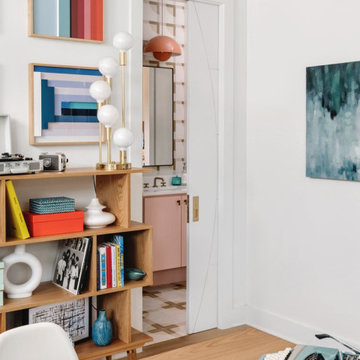
Our Austin studio decided to go bold with this project by ensuring that each space had a unique identity in the Mid-Century Modern style bathroom, butler's pantry, and mudroom. We covered the bathroom walls and flooring with stylish beige and yellow tile that was cleverly installed to look like two different patterns. The mint cabinet and pink vanity reflect the mid-century color palette. The stylish knobs and fittings add an extra splash of fun to the bathroom.
The butler's pantry is located right behind the kitchen and serves multiple functions like storage, a study area, and a bar. We went with a moody blue color for the cabinets and included a raw wood open shelf to give depth and warmth to the space. We went with some gorgeous artistic tiles that create a bold, intriguing look in the space.
In the mudroom, we used siding materials to create a shiplap effect to create warmth and texture – a homage to the classic Mid-Century Modern design. We used the same blue from the butler's pantry to create a cohesive effect. The large mint cabinets add a lighter touch to the space.
---
Project designed by the Atomic Ranch featured modern designers at Breathe Design Studio. From their Austin design studio, they serve an eclectic and accomplished nationwide clientele including in Palm Springs, LA, and the San Francisco Bay Area.
For more about Breathe Design Studio, see here: https://www.breathedesignstudio.com/
To learn more about this project, see here: https://www.breathedesignstudio.com/-atomic-ranch-1
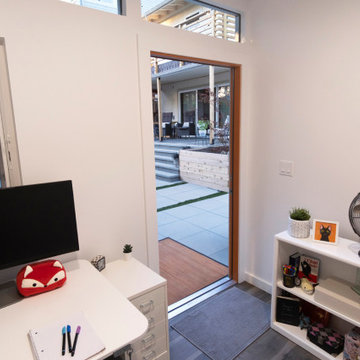
This 8x10 Signature Series Studio Shed, located in Portland, OR, was built for use as a home office. This unit did not require a permit.
Example of a small mid-century modern freestanding desk brown floor home studio design in Portland with white walls
Example of a small mid-century modern freestanding desk brown floor home studio design in Portland with white walls
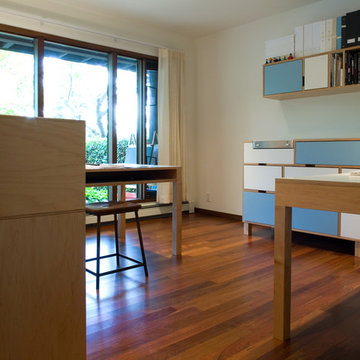
The central work table is situated to take full advantage of the garden view.
Home studio - mid-century modern built-in desk home studio idea in Seattle
Home studio - mid-century modern built-in desk home studio idea in Seattle
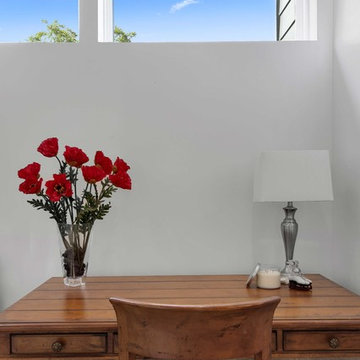
mid century modern house locate north of san antonio texas
house designed by oscar e flores design studio
photos by lauren keller
Home studio - small 1950s built-in desk concrete floor and gray floor home studio idea in Austin with white walls and no fireplace
Home studio - small 1950s built-in desk concrete floor and gray floor home studio idea in Austin with white walls and no fireplace
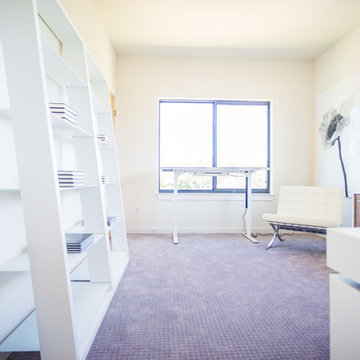
Kyle Jones
Example of a mid-sized 1950s freestanding desk carpeted home studio design in Austin with white walls
Example of a mid-sized 1950s freestanding desk carpeted home studio design in Austin with white walls
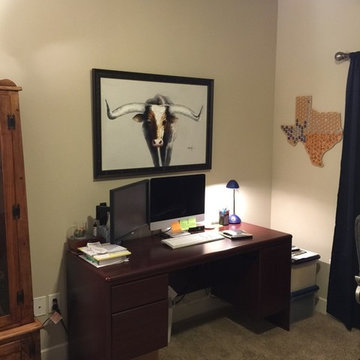
Inspiration for a large mid-century modern freestanding desk carpeted home studio remodel in Austin with beige walls

Originally built in 1955, this modest penthouse apartment typified the small, separated living spaces of its era. The design challenge was how to create a home that reflected contemporary taste and the client’s desire for an environment rich in materials and textures. The keys to updating the space were threefold: break down the existing divisions between rooms; emphasize the connection to the adjoining 850-square-foot terrace; and establish an overarching visual harmony for the home through the use of simple, elegant materials.
The renovation preserves and enhances the home’s mid-century roots while bringing the design into the 21st century—appropriate given the apartment’s location just a few blocks from the fairgrounds of the 1962 World’s Fair.
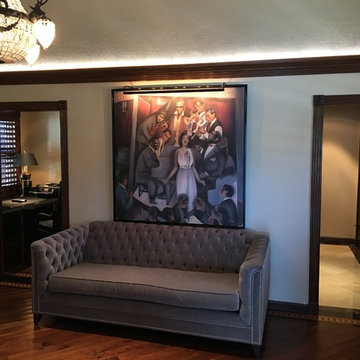
Home studio - large 1950s freestanding desk dark wood floor home studio idea in Austin
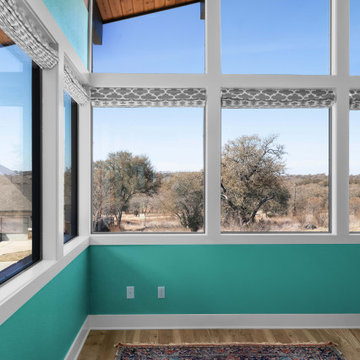
Example of a mid-sized mid-century modern medium tone wood floor and brown floor home studio design in Austin with blue walls
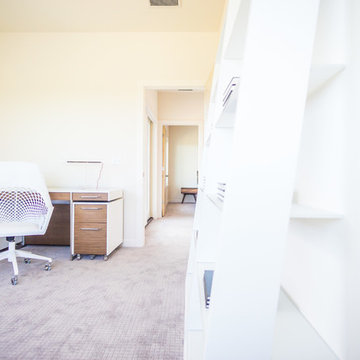
Kyle Jones
Mid-sized 1950s freestanding desk carpeted home studio photo in Austin with white walls
Mid-sized 1950s freestanding desk carpeted home studio photo in Austin with white walls
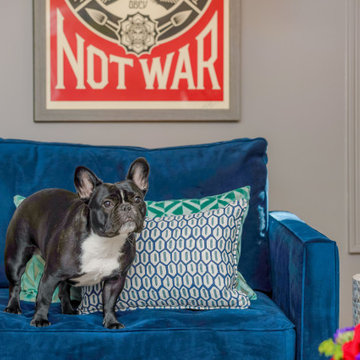
Mid-sized 1960s freestanding desk medium tone wood floor home studio photo in Boston with gray walls and no fireplace
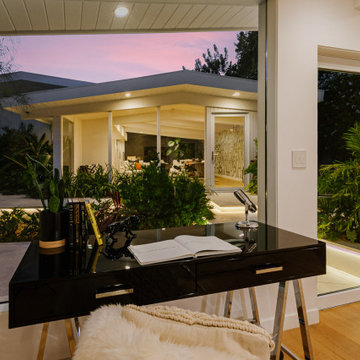
Small 1950s freestanding desk light wood floor home studio photo in Los Angeles
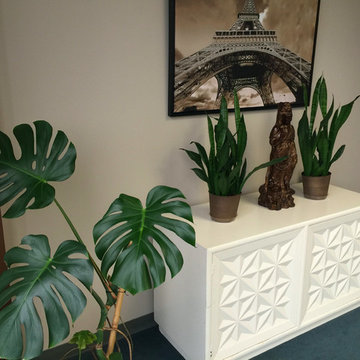
Kwan Yin, the Goddess of Mercy & Compassion, overlooks our conference room at Feng Shui Style.
Design and photo by Jennifer A. Emmer
Large 1960s carpeted home studio photo in San Francisco with beige walls
Large 1960s carpeted home studio photo in San Francisco with beige walls
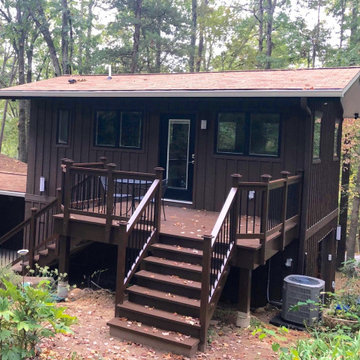
All done and except for the fact that the carpentry is so much better the new studio matches the house perfectly!.... The new deck with two sets of stairs connects the New Space, Yard and the Patio perfectly!... Beautiful Carpentry!..
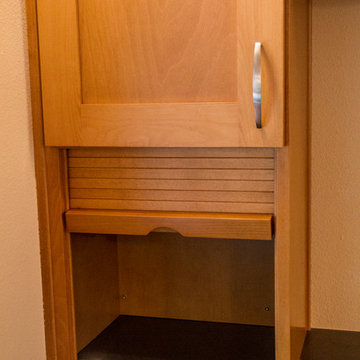
The custom designed and built home office cabinetry includes several features. The storage includes open shelves, cupboards with adjustable shelves, and storage areas with roll-up doors. Undercabinet lighting is used above the desk areas.
Design by: Heidi Helgeson, H2D architecture + design
Built by: Harjo Construction
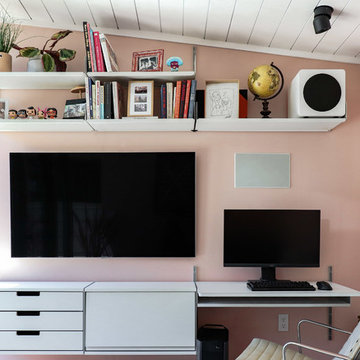
A little over a year ago my retaining wall collapsed by the entrance to my house bringing down several tons of soil on to my property. Not exactly my finest hour but I was determined to see as an opportunity to redesign the entry way that I have been less than happy with since I got the house.
I wanted to build a structure together with a new wall I quickly learned it required foundation with cement caissons drilled all the way down to the bedrock. It also required 16 ft setbacks from the hillside. Neither was an option for me.
After much head scratching I found the shed building ordinance that is the same for the hills that it is for the flatlands. The basics of it is that everything less than 120 ft, has no plumbing and with electrical you can unplug is considered a 'Shed' in the City of Los Angeles.
A shed it is then.
This is lead me the excellent high-end prefab shed builders called Studio Shed. I combined their structure with luxury vinyl flooring from Amtico and the 606 Universal Shelving System from Vitsoe. All the interior I did myself with my power army called mom and dad.
I'm rather pleased with the result which has been dubbed the 'SheShed'
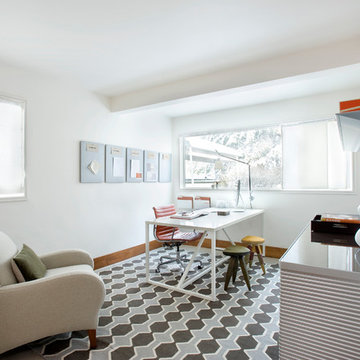
Shelly Harrison Photography
Home studio - mid-sized 1950s freestanding desk concrete floor and gray floor home studio idea in Boston with white walls and no fireplace
Home studio - mid-sized 1950s freestanding desk concrete floor and gray floor home studio idea in Boston with white walls and no fireplace
Mid-Century Modern Home Studio Ideas
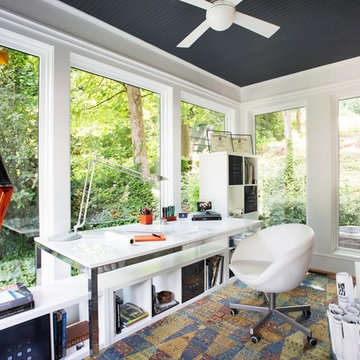
With its many windows letting in ample natural light, this sunroom is the perfect home office. White ceiling fan, trim, IKEA office furniture and vinyl desk chair pop against the dark blue of the ceiling. White IKEA shelving units, located along the wall and below the desk, provide much needed storage. The ceramic blue vintage lamp provides additional lighting, while the blue and orange tones of the rug unify the space.
Photography by FishEye Studios
3






