Mid-Century Modern Kitchen with White Backsplash Ideas
Refine by:
Budget
Sort by:Popular Today
161 - 180 of 7,901 photos
Item 1 of 4
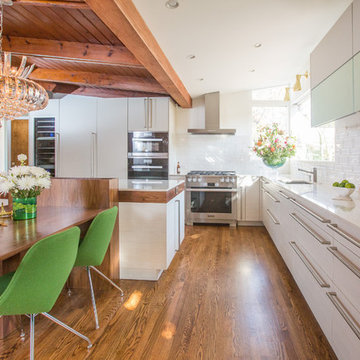
White Poggen Pohl cabinetry and Miele Appliances
Mid-sized 1950s l-shaped medium tone wood floor, brown floor and wood ceiling eat-in kitchen photo in DC Metro with an undermount sink, flat-panel cabinets, white cabinets, white backsplash, paneled appliances, an island, white countertops, quartz countertops and ceramic backsplash
Mid-sized 1950s l-shaped medium tone wood floor, brown floor and wood ceiling eat-in kitchen photo in DC Metro with an undermount sink, flat-panel cabinets, white cabinets, white backsplash, paneled appliances, an island, white countertops, quartz countertops and ceramic backsplash

Eat your heart out Marie Kondo! This drawers most certainly brings us joy! Keeping heavy and delicate items stored below counter height is a huge benefit in oh so many ways - it makes unloading the dishwasher a snap, saves your back, and makes everything incredibly accessible...and no excuses...the kids can still empty the dishwasher AND set the table! These peg board drawer organizers by Rev-a-Shelf hold all your dishes in place.
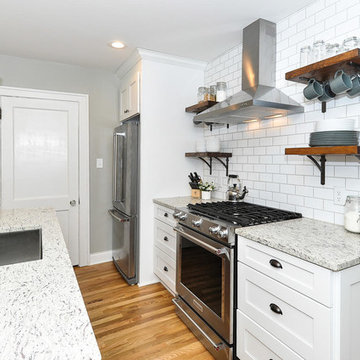
Boulevard Photography
Enclosed kitchen - small 1950s medium tone wood floor and brown floor enclosed kitchen idea in Minneapolis with an undermount sink, shaker cabinets, white cabinets, granite countertops, white backsplash, ceramic backsplash, stainless steel appliances and an island
Enclosed kitchen - small 1950s medium tone wood floor and brown floor enclosed kitchen idea in Minneapolis with an undermount sink, shaker cabinets, white cabinets, granite countertops, white backsplash, ceramic backsplash, stainless steel appliances and an island
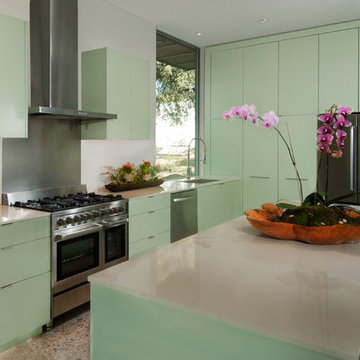
Red Pants Studios
Inspiration for a mid-sized 1950s u-shaped concrete floor enclosed kitchen remodel in Austin with an undermount sink, flat-panel cabinets, green cabinets, quartz countertops, white backsplash and stainless steel appliances
Inspiration for a mid-sized 1950s u-shaped concrete floor enclosed kitchen remodel in Austin with an undermount sink, flat-panel cabinets, green cabinets, quartz countertops, white backsplash and stainless steel appliances
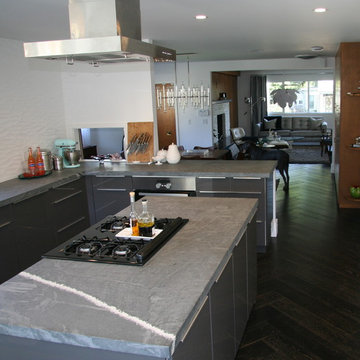
Open concept kitchen - mid-sized mid-century modern l-shaped dark wood floor open concept kitchen idea in San Francisco with a double-bowl sink, flat-panel cabinets, gray cabinets, marble countertops, white backsplash, porcelain backsplash, stainless steel appliances and a peninsula
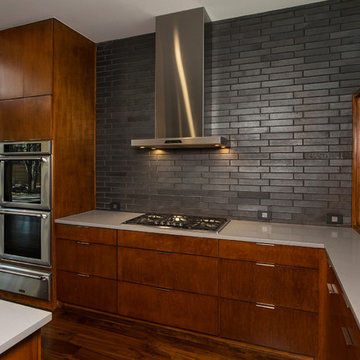
This complete remodel was crafted after the mid century modern and was an inspiration to photograph. The use of brick work, cedar, glass and metal on the outside was well thought out as its transition from the great room out flowed to make the interior and exterior seem as one. The home was built by Classic Urban Homes and photography by Vernon Wentz of Ad Imagery.
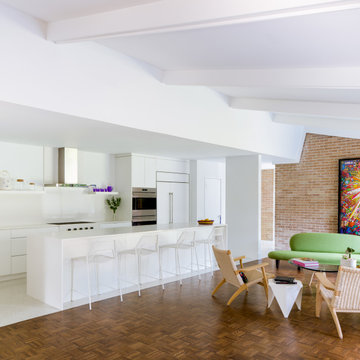
Open concept kitchen - 1960s galley white floor open concept kitchen idea in Dallas with flat-panel cabinets, white cabinets, white backsplash, stainless steel appliances, an island and white countertops
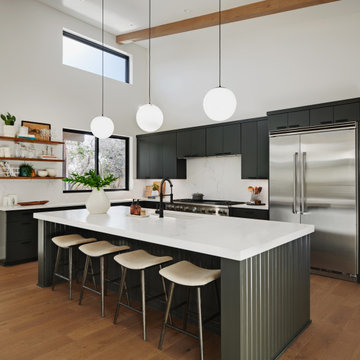
Eat-in kitchen - 1950s medium tone wood floor eat-in kitchen idea in Austin with an undermount sink, flat-panel cabinets, black cabinets, quartzite countertops, white backsplash, stainless steel appliances, an island and white countertops
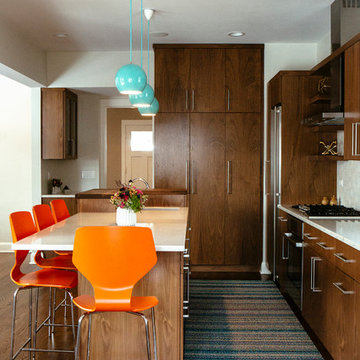
Heather Talbert Photography
Example of a 1950s medium tone wood floor and brown floor kitchen design in Chicago with medium tone wood cabinets, white backsplash, ceramic backsplash and an island
Example of a 1950s medium tone wood floor and brown floor kitchen design in Chicago with medium tone wood cabinets, white backsplash, ceramic backsplash and an island
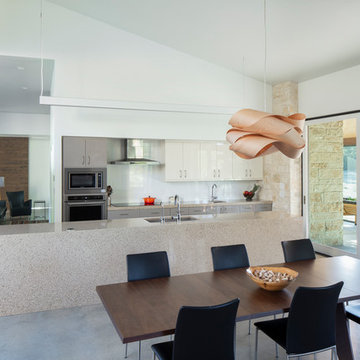
Mid-century modern concrete floor and gray floor eat-in kitchen photo in Austin with an undermount sink, flat-panel cabinets, gray cabinets, white backsplash, glass sheet backsplash, stainless steel appliances, an island and gray countertops
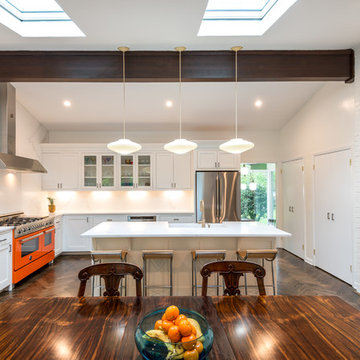
Inspiration for a mid-sized 1950s l-shaped dark wood floor and brown floor eat-in kitchen remodel in New York with a farmhouse sink, shaker cabinets, white cabinets, quartz countertops, white backsplash, stone slab backsplash, colored appliances, an island and white countertops
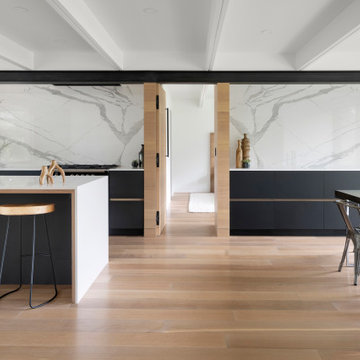
Example of a 1960s light wood floor kitchen design in Minneapolis with flat-panel cabinets, light wood cabinets, marble countertops, white backsplash, marble backsplash, paneled appliances and white countertops
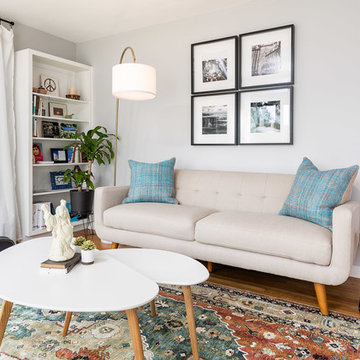
Greg Riegler
Inspiration for a small mid-century modern l-shaped light wood floor and brown floor enclosed kitchen remodel in Miami with a single-bowl sink, flat-panel cabinets, light wood cabinets, quartz countertops, white backsplash, mosaic tile backsplash, stainless steel appliances and a peninsula
Inspiration for a small mid-century modern l-shaped light wood floor and brown floor enclosed kitchen remodel in Miami with a single-bowl sink, flat-panel cabinets, light wood cabinets, quartz countertops, white backsplash, mosaic tile backsplash, stainless steel appliances and a peninsula
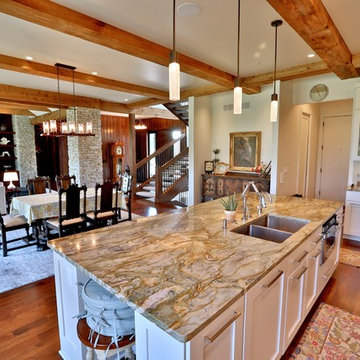
Gina Battaglia, Architect
Myles Beeson, Photographer
Example of a mid-sized 1960s galley medium tone wood floor open concept kitchen design in Chicago with an undermount sink, recessed-panel cabinets, white cabinets, marble countertops, white backsplash, glass sheet backsplash, stainless steel appliances and an island
Example of a mid-sized 1960s galley medium tone wood floor open concept kitchen design in Chicago with an undermount sink, recessed-panel cabinets, white cabinets, marble countertops, white backsplash, glass sheet backsplash, stainless steel appliances and an island
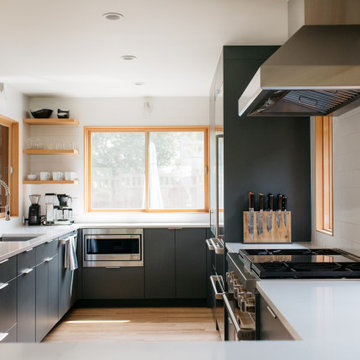
Example of a large mid-century modern u-shaped light wood floor and beige floor open concept kitchen design in Seattle with an undermount sink, flat-panel cabinets, gray cabinets, quartzite countertops, white backsplash, subway tile backsplash, stainless steel appliances, a peninsula and white countertops
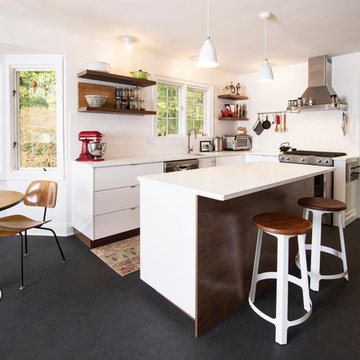
Whonsetler Photography
Inspiration for a 1960s u-shaped eat-in kitchen remodel in Indianapolis with a single-bowl sink, dark wood cabinets, quartz countertops, white backsplash, subway tile backsplash, stainless steel appliances and an island
Inspiration for a 1960s u-shaped eat-in kitchen remodel in Indianapolis with a single-bowl sink, dark wood cabinets, quartz countertops, white backsplash, subway tile backsplash, stainless steel appliances and an island
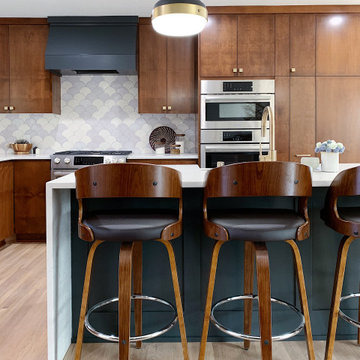
Large mid-century modern l-shaped dark wood floor and brown floor open concept kitchen photo in Minneapolis with a drop-in sink, flat-panel cabinets, dark wood cabinets, onyx countertops, white backsplash, ceramic backsplash, stainless steel appliances, an island and white countertops
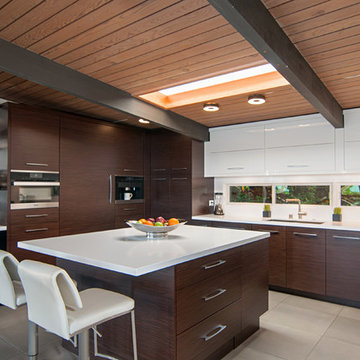
Our recent job in the College area features a mid-century up-date. The Cabinetry is quarter sawn ebony and gloss white acrylic. A Miele appliance package consisting of a refrigerator, speed-oven, coffeemaker, wine storage, 36″ range and concealed hood was chosen to add sophisticated functionality to this kitchen. The other noticeable finishes are the quartz counter-top and Dawn Kitchen & Bath Products, Inc. 16 gallon stainless steel sink. All products and finishes were chosen from our show room. One stop kitchen remodel source.
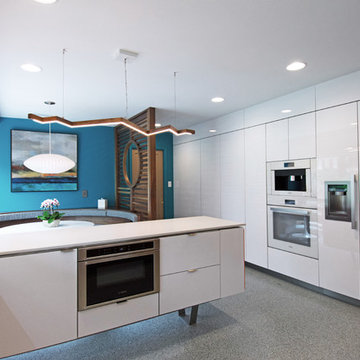
Mid-Century Inspired modern kitchen with Quartz back splash and custom circular walnut Banquette and Screen
Inspiration for a mid-sized mid-century modern l-shaped terrazzo floor and gray floor eat-in kitchen remodel in Charlotte with an undermount sink, flat-panel cabinets, white cabinets, quartzite countertops, white backsplash, white appliances, an island and white countertops
Inspiration for a mid-sized mid-century modern l-shaped terrazzo floor and gray floor eat-in kitchen remodel in Charlotte with an undermount sink, flat-panel cabinets, white cabinets, quartzite countertops, white backsplash, white appliances, an island and white countertops
Mid-Century Modern Kitchen with White Backsplash Ideas
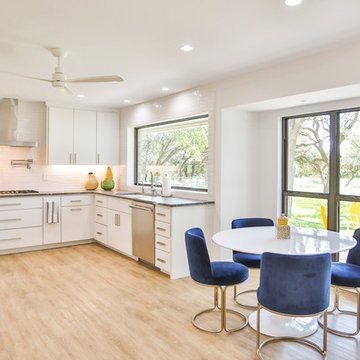
Hill Country Real Estate Photography
Large 1950s u-shaped light wood floor and beige floor eat-in kitchen photo in Austin with an undermount sink, flat-panel cabinets, white cabinets, quartz countertops, white backsplash, ceramic backsplash, stainless steel appliances, no island and brown countertops
Large 1950s u-shaped light wood floor and beige floor eat-in kitchen photo in Austin with an undermount sink, flat-panel cabinets, white cabinets, quartz countertops, white backsplash, ceramic backsplash, stainless steel appliances, no island and brown countertops
9





