Mid-Century Modern Kitchen with White Backsplash Ideas
Refine by:
Budget
Sort by:Popular Today
141 - 160 of 7,898 photos
Item 1 of 4
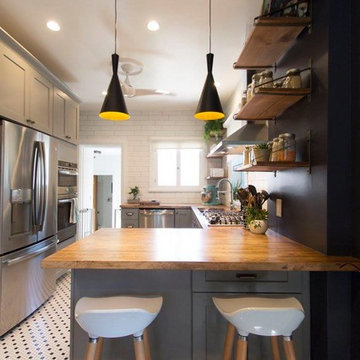
Our wonderful Baker clients were ready to remodel the kitchen in their c.1900 home shortly after moving in. They were looking to undo the 90s remodel that existed, and make the kitchen feel like it belonged in their historic home. We were able to design a balance that incorporated the vintage charm of their home and the modern pops that really give the kitchen its personality. We started by removing the mirrored wall that had separated their kitchen from the breakfast area. This allowed us the opportunity to open up their space dramatically and create a cohesive design that brings the two rooms together. To further our goal of making their kitchen appear more open we removed the wall cabinets along their exterior wall and replaced them with open shelves. We then incorporated a pantry cabinet into their refrigerator wall to balance out their storage needs. This new layout also provided us with the space to include a peninsula with counter seating so that guests can keep the cook company. We struck a fun balance of materials starting with the black & white hexagon tile on the floor to give us a pop of pattern. We then layered on simple grey shaker cabinets and used a butcher block counter top to add warmth to their kitchen. We kept the backsplash clean by utilizing an elongated white subway tile, and painted the walls a rich blue to add a touch of sophistication to the space.

Open architecture with exposed beams and wood ceiling create a natural indoor/outdoor ambiance in this midcentury remodel. The kitchen has a bold hexagon tile backsplash and floating shelves with a vitage feel.
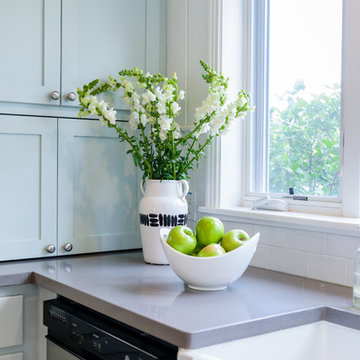
Carlos Barron Photography
Inspiration for a 1950s u-shaped medium tone wood floor eat-in kitchen remodel in Austin with a farmhouse sink, shaker cabinets, blue cabinets, solid surface countertops, white backsplash, subway tile backsplash, stainless steel appliances and no island
Inspiration for a 1950s u-shaped medium tone wood floor eat-in kitchen remodel in Austin with a farmhouse sink, shaker cabinets, blue cabinets, solid surface countertops, white backsplash, subway tile backsplash, stainless steel appliances and no island
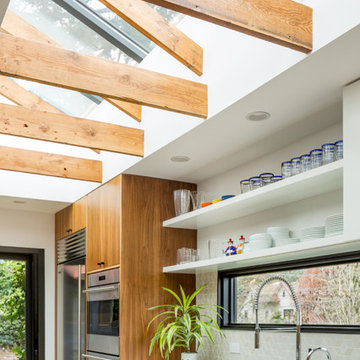
Josh Partee
Example of a mid-sized 1950s l-shaped eat-in kitchen design in Portland with flat-panel cabinets, medium tone wood cabinets, quartz countertops, white backsplash, ceramic backsplash, an island and white countertops
Example of a mid-sized 1950s l-shaped eat-in kitchen design in Portland with flat-panel cabinets, medium tone wood cabinets, quartz countertops, white backsplash, ceramic backsplash, an island and white countertops

Example of a mid-sized 1960s u-shaped porcelain tile and gray floor eat-in kitchen design in Los Angeles with an undermount sink, flat-panel cabinets, medium tone wood cabinets, quartz countertops, white backsplash, ceramic backsplash, stainless steel appliances and white countertops
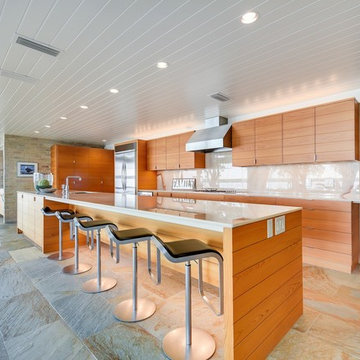
Photos @ Eric Carvajal
Open concept kitchen - large 1950s slate floor and multicolored floor open concept kitchen idea in Austin with stainless steel appliances, an island, an undermount sink, medium tone wood cabinets, white backsplash, glass sheet backsplash and white countertops
Open concept kitchen - large 1950s slate floor and multicolored floor open concept kitchen idea in Austin with stainless steel appliances, an island, an undermount sink, medium tone wood cabinets, white backsplash, glass sheet backsplash and white countertops

Mid Century Modern Contemporary design. White quartersawn veneer oak cabinets and white paint Crystal Cabinets
Huge 1960s u-shaped medium tone wood floor and brown floor kitchen photo in San Francisco with flat-panel cabinets, medium tone wood cabinets, quartz countertops, an island, an undermount sink, white backsplash, stone slab backsplash, stainless steel appliances and white countertops
Huge 1960s u-shaped medium tone wood floor and brown floor kitchen photo in San Francisco with flat-panel cabinets, medium tone wood cabinets, quartz countertops, an island, an undermount sink, white backsplash, stone slab backsplash, stainless steel appliances and white countertops
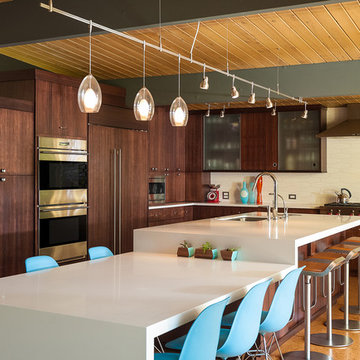
1950s l-shaped kitchen photo in Portland with an undermount sink, flat-panel cabinets, dark wood cabinets, white backsplash, paneled appliances, an island and white countertops
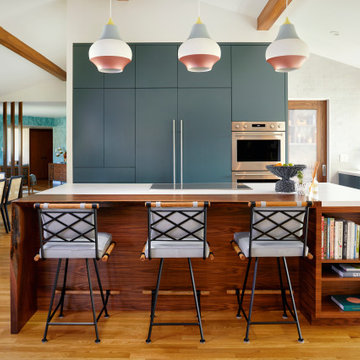
Open concept kitchen - mid-century modern l-shaped light wood floor and exposed beam open concept kitchen idea in San Diego with a drop-in sink, flat-panel cabinets, blue cabinets, quartz countertops, white backsplash, subway tile backsplash, paneled appliances, an island and white countertops

Kitchen Design and Cabinetry by Bonnie Bagley Catlin
Photos by @photogailowens
We created a curved island that resembles a piano while it maximized there countertop space it left plenty of room for them to entertain many guest in their nook.
We created a integrated pantry door with custom walnut panels.
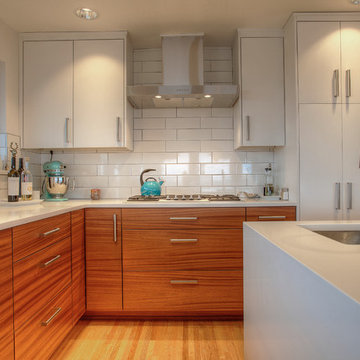
A monolith wall was removed in this 1962 view home, which opened up the kitchen, living room and dining room for an open-concept layout and maximized views. The kitchen received modern mahogany cabinets with white uppers, white elongated subway tile backsplash and white countertop for a sleek and streamlined entertaining space. Hardwood floors were patched and refinished to integrate the previously disjointed spaces. Clean lines and modern features abound, with older fixtures and modern touches blending seamlessly – breathing new life into this space.
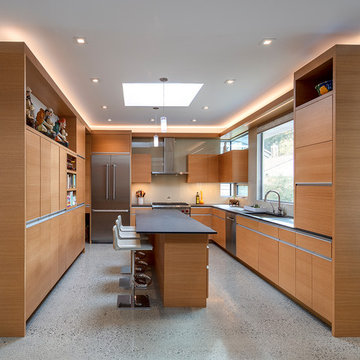
Example of a 1960s u-shaped gray floor kitchen design in San Francisco with a double-bowl sink, flat-panel cabinets, light wood cabinets, white backsplash, stainless steel appliances, an island and black countertops
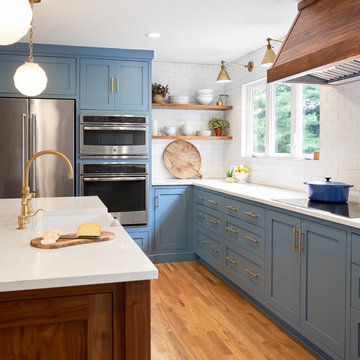
Mid-sized 1950s u-shaped dark wood floor and brown floor eat-in kitchen photo in Nashville with a farmhouse sink, shaker cabinets, blue cabinets, quartzite countertops, white backsplash, ceramic backsplash, stainless steel appliances, an island and white countertops
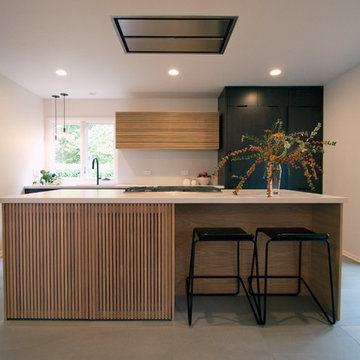
Example of a mid-sized 1950s single-wall porcelain tile and gray floor eat-in kitchen design in Portland with an undermount sink, flat-panel cabinets, dark wood cabinets, quartz countertops, white backsplash, black appliances and an island
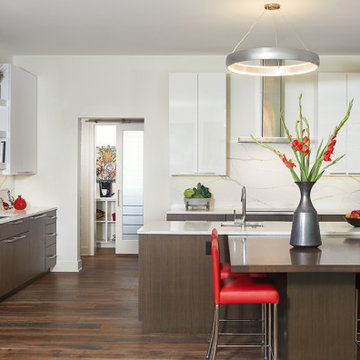
Example of a mid-century modern l-shaped dark wood floor and brown floor eat-in kitchen design in Grand Rapids with flat-panel cabinets, white cabinets, marble countertops, white backsplash, marble backsplash, stainless steel appliances, an island and white countertops
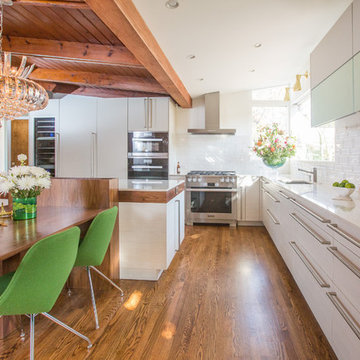
White Poggen Pohl cabinetry and Miele Appliances
Mid-sized 1950s l-shaped medium tone wood floor, brown floor and wood ceiling eat-in kitchen photo in DC Metro with an undermount sink, flat-panel cabinets, white cabinets, white backsplash, paneled appliances, an island, white countertops, quartz countertops and ceramic backsplash
Mid-sized 1950s l-shaped medium tone wood floor, brown floor and wood ceiling eat-in kitchen photo in DC Metro with an undermount sink, flat-panel cabinets, white cabinets, white backsplash, paneled appliances, an island, white countertops, quartz countertops and ceramic backsplash
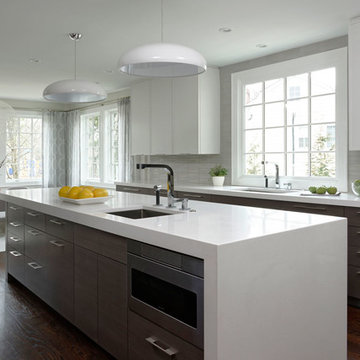
Chevy Chase, Maryland Midcentury Kitchen
#SarahTurner4JenniferGilmer
http://www.gilmerkitchens.com
Photography by Bob Narod

Eat your heart out Marie Kondo! This drawers most certainly brings us joy! Keeping heavy and delicate items stored below counter height is a huge benefit in oh so many ways - it makes unloading the dishwasher a snap, saves your back, and makes everything incredibly accessible...and no excuses...the kids can still empty the dishwasher AND set the table! These peg board drawer organizers by Rev-a-Shelf hold all your dishes in place.
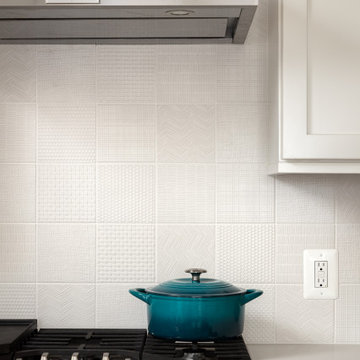
The kitchen was at the top of the list for a total overhaul – the worn oak cabinets, dated appliances, and clunky layout all had to go. Removing the decorative soffits allowed us to take the new cabinetry all the way to the ceiling, adding functional storage and visually extending the room’s height. We reconfigured the layout from a modified U to an L-shape which accomplished several things – it opened up the kitchen to the dining room, redirected circulation, and most importantly, created space for an island. A brand new pantry was created for overflow food storage, bulk items, occasional dishware and small appliances, ensuring that our client’s goal of uncluttered countertops was achievable.
The finish selections and clean lines give a nod to the home’s mid-century bones. The wood island provides warmth and the light quartz countertops, textured backsplash and white cabinets keep the kitchen feeling light and bright. We opted to install open shelving above the sink which provides display space and needed storage without the bulkiness of an overhead cabinet. The matte black faucet, hardware and decorative pendants add another level of visual interest to the modern kitchen. To unify the kitchen and dining room, we replaced the drab kitchen flooring with select red oak hardwoods that were expertly installed and refinished to match the gorgeous wood flooring throughout the home.
Mid-Century Modern Kitchen with White Backsplash Ideas
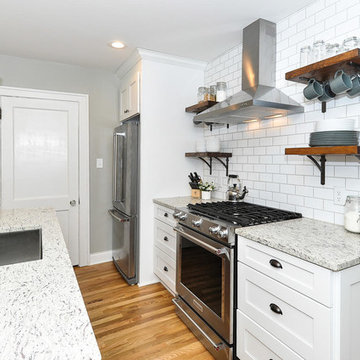
Boulevard Photography
Enclosed kitchen - small 1950s medium tone wood floor and brown floor enclosed kitchen idea in Minneapolis with an undermount sink, shaker cabinets, white cabinets, granite countertops, white backsplash, ceramic backsplash, stainless steel appliances and an island
Enclosed kitchen - small 1950s medium tone wood floor and brown floor enclosed kitchen idea in Minneapolis with an undermount sink, shaker cabinets, white cabinets, granite countertops, white backsplash, ceramic backsplash, stainless steel appliances and an island
8





