Mid-Century Modern L-Shaped Staircase Ideas
Refine by:
Budget
Sort by:Popular Today
61 - 80 of 225 photos
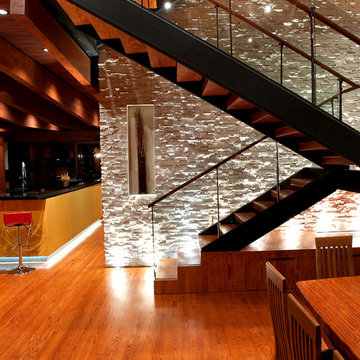
john unrue
Example of a mid-sized 1960s wooden l-shaped open staircase design in New York
Example of a mid-sized 1960s wooden l-shaped open staircase design in New York
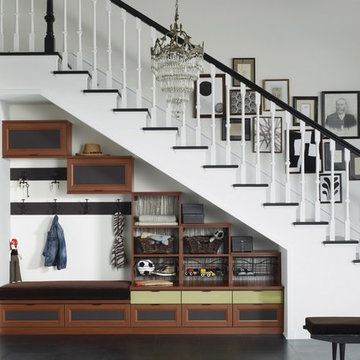
Under-stair Mudroom/Entryway Storage
Inspiration for a large 1950s wooden l-shaped wood railing staircase remodel in San Francisco with painted risers
Inspiration for a large 1950s wooden l-shaped wood railing staircase remodel in San Francisco with painted risers
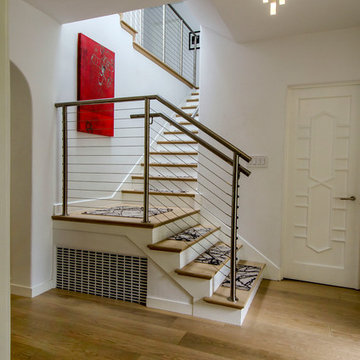
Photo by Takeshi Sera
Inspiration for a large 1960s wooden l-shaped staircase remodel in San Francisco with wooden risers
Inspiration for a large 1960s wooden l-shaped staircase remodel in San Francisco with wooden risers
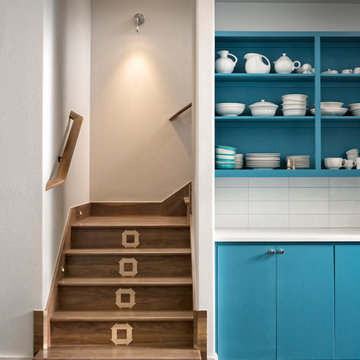
Aaron Dougherty Photography
Example of a small 1950s wooden l-shaped wood railing staircase design in Dallas with wooden risers
Example of a small 1950s wooden l-shaped wood railing staircase design in Dallas with wooden risers
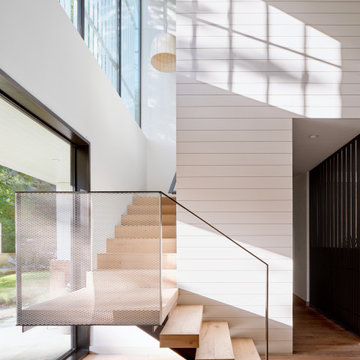
Main entry
Mid-sized mid-century modern wooden l-shaped metal railing and shiplap wall staircase photo in Austin with wooden risers
Mid-sized mid-century modern wooden l-shaped metal railing and shiplap wall staircase photo in Austin with wooden risers
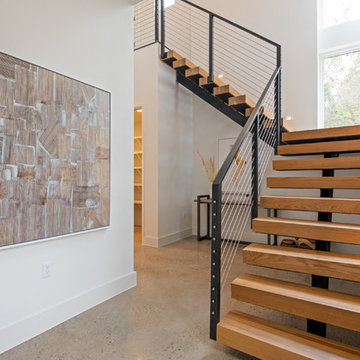
Staircase - mid-sized mid-century modern wooden l-shaped open and metal railing staircase idea in Austin
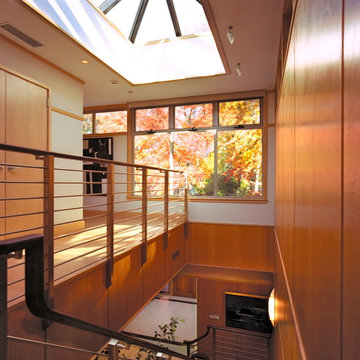
Photography: Georgiana Silk
Restoration project of a modern house attributed to a famous New Canaan architect. The Harvard Five were based here in New Canaan, and the influences are apparent throughout homes in the area. Original details were preserved, and new features were added in the modern tradition.
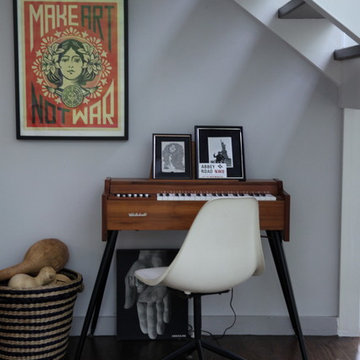
Stephanie keeps musical instruments handy in the living room so her two young girls can let their creativity run wild.
Example of a mid-sized mid-century modern wooden l-shaped staircase design in Other with wooden risers
Example of a mid-sized mid-century modern wooden l-shaped staircase design in Other with wooden risers
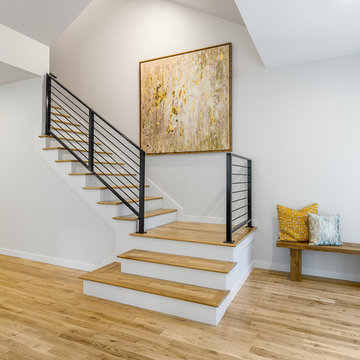
Erik Bishoff Photography
Brian Murry Homes
Example of a mid-century modern wooden l-shaped staircase design in Other with painted risers
Example of a mid-century modern wooden l-shaped staircase design in Other with painted risers
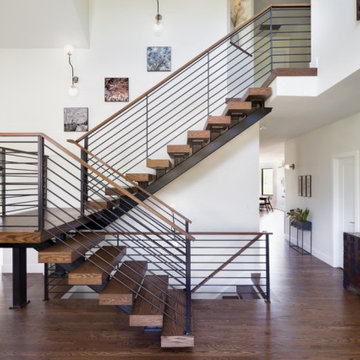
Our eclectic modern home remodel project turned a closed-off home filled with heavy wood details into a contemporary haven for hosting with creative design choices, making the space feel up to date and ready to host lively gatherings.
The main living space that hosts the large custom walnut and steel staircase was a significant upgrade from the heavy wood that closed off other parts of the house from one another. This new staircase is inviting and creates flow from one level to another. The entryway is welcoming with an arched built-in and incredible custom front door. This space also received an upgraded stone fireplace; together with the oversized windows, this space is a cozy gathering space for friends and family.
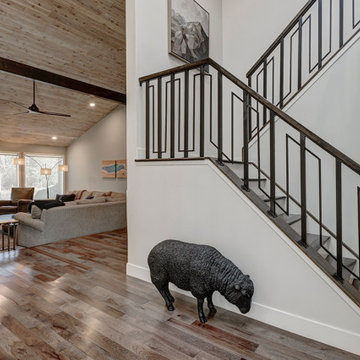
This beautiful home in Boulder, Colorado got a full two-story remodel. Their remodel included a new kitchen and dining area, living room, entry way, staircase, lofted area, bedroom, bathroom and office. Check out this client's new beautiful home
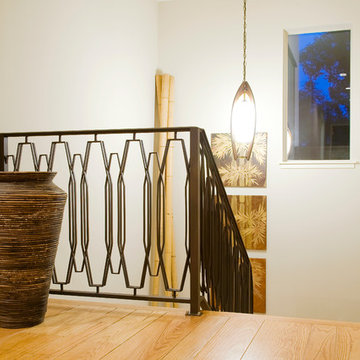
Fully remodeled home with custom wrought iron railing staircase and light hardwood floors. White walls and hanging lighting fixture.
Inspiration for a 1950s wooden l-shaped staircase remodel in San Francisco with wooden risers
Inspiration for a 1950s wooden l-shaped staircase remodel in San Francisco with wooden risers
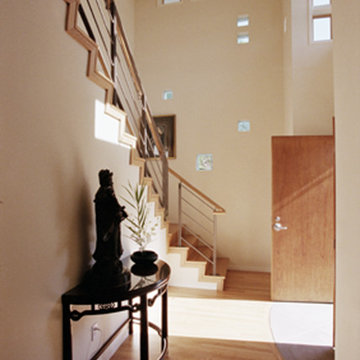
The project began with a 1970's, split-level ranch, on a spectacular hilltop site with a view to Mt. Hood. The house was transformed and updated by expanding the living room, renovating the kitchen and interior surfaces, and adding a second level master bedroom suite it now sits comfortably on the narrow site and takes full advantage of natural light and distant views.
Improvements to the site include new terraces, walls and stairs, wrought iron railings and a long, linear reflecting pool. The new entry garden and pool provide a quiet transition from the street to the newly canopied teak entry doors.
This residence was undertaken by Jim as project architect with Richard Brown Architects, AIA, LLP.
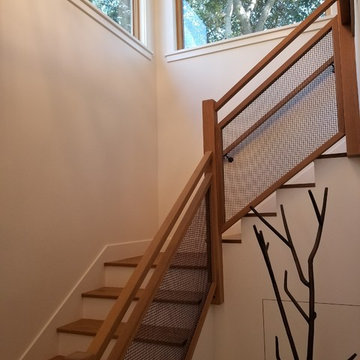
Example of a large 1950s wooden l-shaped wood railing staircase design in San Francisco with painted risers
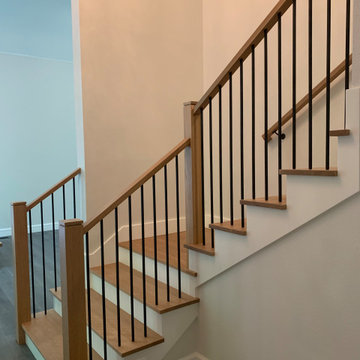
White Oak treads with square edges and exposed end grain, White Oak newels and railings, plain black metal balusters
Large 1960s wooden l-shaped wood railing staircase photo in Portland with painted risers
Large 1960s wooden l-shaped wood railing staircase photo in Portland with painted risers
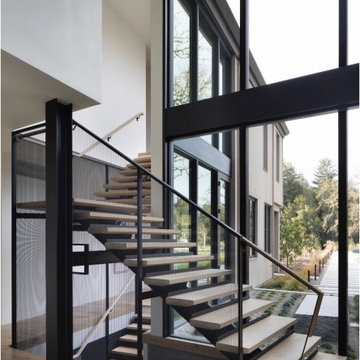
Fry Reglet architectural detail
Example of a 1960s l-shaped metal railing staircase design in San Francisco
Example of a 1960s l-shaped metal railing staircase design in San Francisco
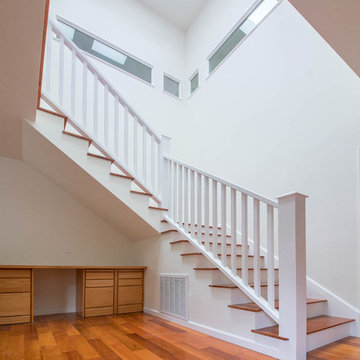
The owners are fans of recycled furniture, including this desk which will serve as the bill paying station. Windows to the light well draw natural light into the upper bedrooms while still maintaining privacy.
http://www.houzz.com/pro/kuohphotography/thomas-kuoh-photography
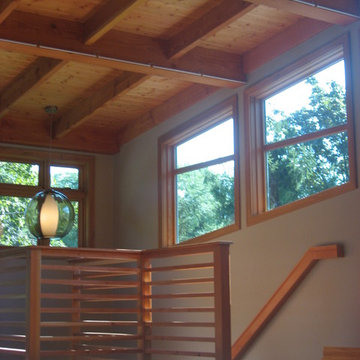
Mid-Century Whole house remodel/addition
Inspiration for a mid-sized 1950s wooden l-shaped open staircase remodel in Portland
Inspiration for a mid-sized 1950s wooden l-shaped open staircase remodel in Portland
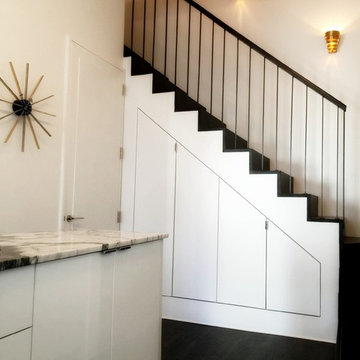
New powder room built into side of staircase, new staircase with plenty of storage below, slopped doors follow zig zag line of steps, with a metal railing
Mid-Century Modern L-Shaped Staircase Ideas
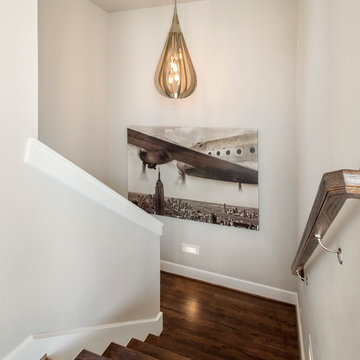
An angled view from the upstairs, featuring a tear drop shaped mid-century pendant. These hand-scraped hardwoods lead downstairs to the main living space, kitchen, and master bathroom.
Recognition: ARC Awards 2016 Best Addition
4





