Mid-Century Modern Light Wood Floor Bedroom Ideas
Refine by:
Budget
Sort by:Popular Today
81 - 100 of 1,200 photos
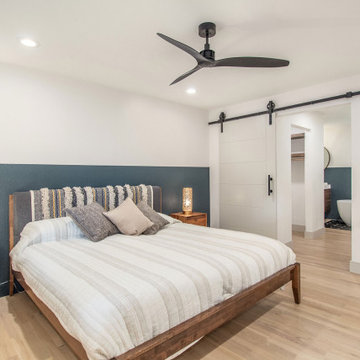
Inspiration for a mid-sized mid-century modern master light wood floor and beige floor bedroom remodel in Denver with white walls and no fireplace
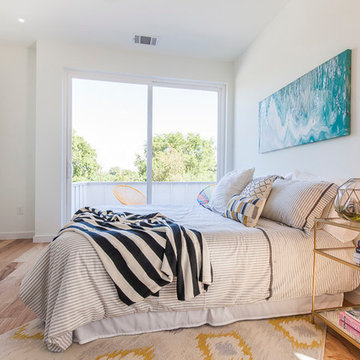
Bedroom - large 1960s master light wood floor bedroom idea in Austin with white walls and no fireplace
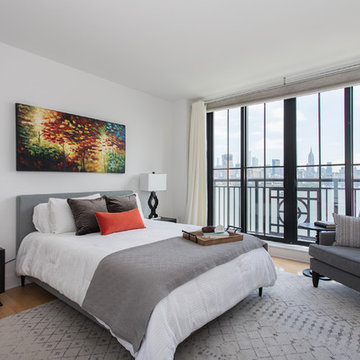
We designed this apartment for a couple who had just moved into a Hoboken rental for a one year term. Our goal was to create a bright and airy space that was inviting quickly and on a budget. The turnaround time from our initial meeting to move in was short, but we helped to make them immediately feel at home.
Photos: WalkThisHouse.com
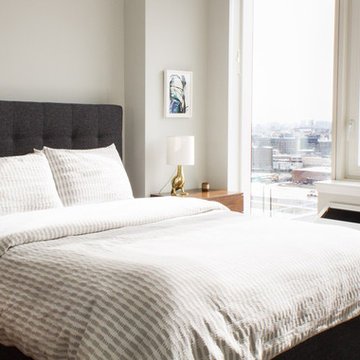
Inspiration for a small mid-century modern light wood floor bedroom remodel in New York with gray walls
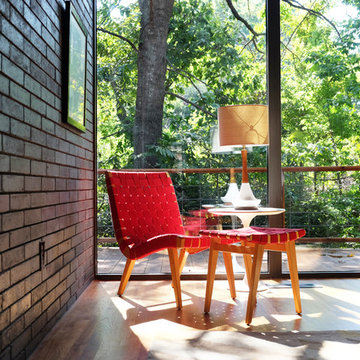
Photo: Roy Aguilar
Example of a mid-sized 1950s master light wood floor bedroom design in Dallas with white walls
Example of a mid-sized 1950s master light wood floor bedroom design in Dallas with white walls
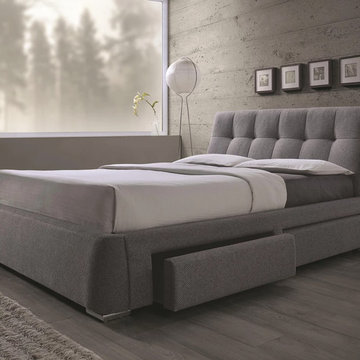
Example of a mid-sized 1950s guest light wood floor and gray floor bedroom design in San Diego with gray walls and no fireplace
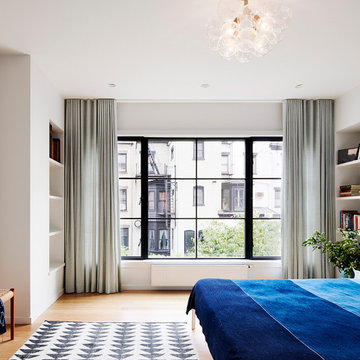
This residence was a complete gut renovation of a 4-story row house in Park Slope, and included a new rear extension and penthouse addition. The owners wished to create a warm, family home using a modern language that would act as a clean canvas to feature rich textiles and items from their world travels. As with most Brooklyn row houses, the existing house suffered from a lack of natural light and connection to exterior spaces, an issue that Principal Brendan Coburn is acutely aware of from his experience re-imagining historic structures in the New York area. The resulting architecture is designed around moments featuring natural light and views to the exterior, of both the private garden and the sky, throughout the house, and a stripped-down language of detailing and finishes allows for the concept of the modern-natural to shine.
Upon entering the home, the kitchen and dining space draw you in with views beyond through the large glazed opening at the rear of the house. An extension was built to allow for a large sunken living room that provides a family gathering space connected to the kitchen and dining room, but remains distinctly separate, with a strong visual connection to the rear garden. The open sculptural stair tower was designed to function like that of a traditional row house stair, but with a smaller footprint. By extending it up past the original roof level into the new penthouse, the stair becomes an atmospheric shaft for the spaces surrounding the core. All types of weather – sunshine, rain, lightning, can be sensed throughout the home through this unifying vertical environment. The stair space also strives to foster family communication, making open living spaces visible between floors. At the upper-most level, a free-form bench sits suspended over the stair, just by the new roof deck, which provides at-ease entertaining. Oak was used throughout the home as a unifying material element. As one travels upwards within the house, the oak finishes are bleached to further degrees as a nod to how light enters the home.
The owners worked with CWB to add their own personality to the project. The meter of a white oak and blackened steel stair screen was designed by the family to read “I love you” in Morse Code, and tile was selected throughout to reference places that hold special significance to the family. To support the owners’ comfort, the architectural design engages passive house technologies to reduce energy use, while increasing air quality within the home – a strategy which aims to respect the environment while providing a refuge from the harsh elements of urban living.
This project was published by Wendy Goodman as her Space of the Week, part of New York Magazine’s Design Hunting on The Cut.
Photography by Kevin Kunstadt
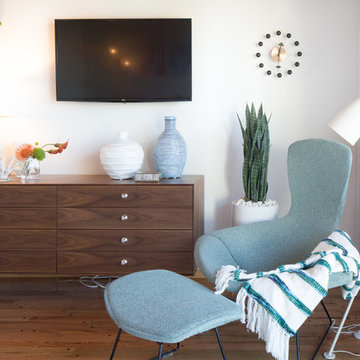
Wynne H Earle Photography
Example of a large mid-century modern master light wood floor and brown floor bedroom design in Seattle with white walls and no fireplace
Example of a large mid-century modern master light wood floor and brown floor bedroom design in Seattle with white walls and no fireplace
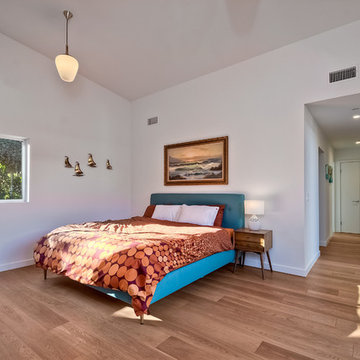
Darren Bradley
Master bedroom
Inspiration for a 1960s master light wood floor bedroom remodel in San Diego with white walls and no fireplace
Inspiration for a 1960s master light wood floor bedroom remodel in San Diego with white walls and no fireplace
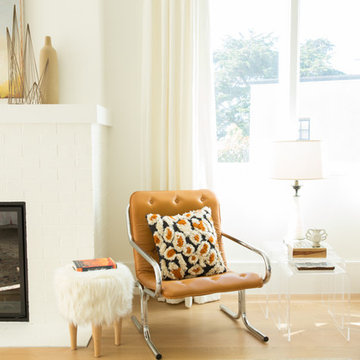
The vision for the Master bedroom was to incorporate the more traditional oriental rug that they bought when they were first married, while making this space feel fresh and modern and lounge-worthy. I love how the room brings together new and old in so many different ways: a traditional oil painting hangs above the streamlined, modern low profile bed, which in turn is flanked by two iconic mid-century bubble sconces. Shop the bedroom here http://www.decorist.com/showhouse/room/13/master-bedroom/
Photo by Aubrie Pick
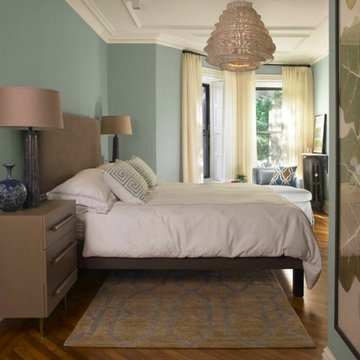
Example of a large mid-century modern master light wood floor and blue floor bedroom design in New York with blue walls and no fireplace
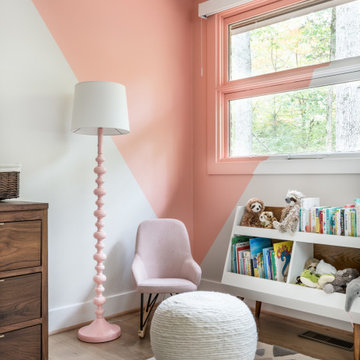
Mid-sized mid-century modern light wood floor bedroom photo in Nashville with pink walls
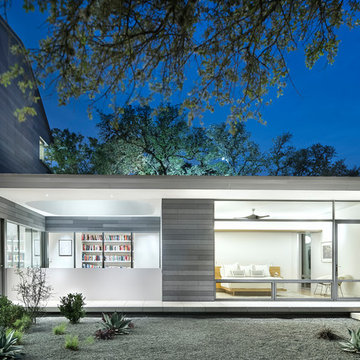
Paul Finkel
Example of a large 1950s master light wood floor bedroom design in Austin with white walls
Example of a large 1950s master light wood floor bedroom design in Austin with white walls
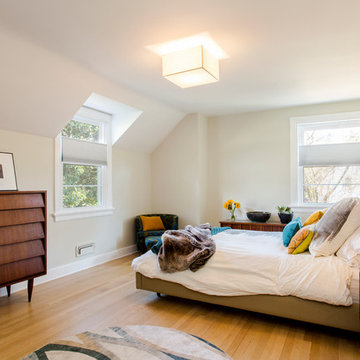
Inspiration for a large 1960s master light wood floor and brown floor bedroom remodel in Richmond with beige walls and no fireplace
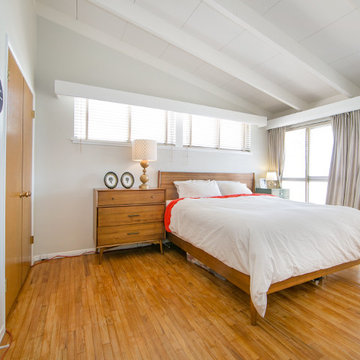
A bright MidCentury Modern Master Bedroom keeps minimal clutter and allows maximum relaxation. OCModHomes.com
Mid-sized 1950s master light wood floor bedroom photo in Orange County with white walls
Mid-sized 1950s master light wood floor bedroom photo in Orange County with white walls
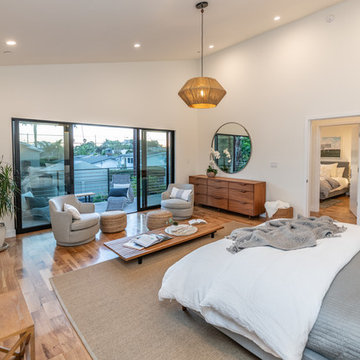
Master Suite
Mid-sized 1950s master light wood floor and brown floor bedroom photo in Los Angeles with white walls and no fireplace
Mid-sized 1950s master light wood floor and brown floor bedroom photo in Los Angeles with white walls and no fireplace
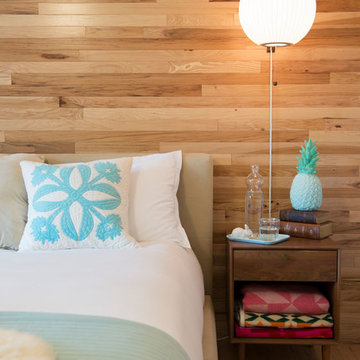
Example of a large 1960s master light wood floor and beige floor bedroom design in Portland with white walls and no fireplace
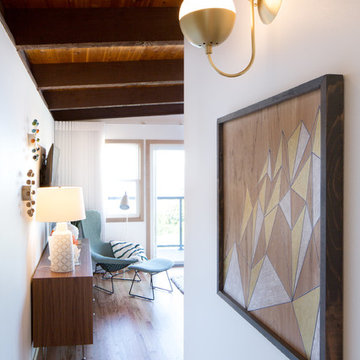
Wynne H Earle Photography
Inspiration for a large mid-century modern master light wood floor and brown floor bedroom remodel in Seattle with white walls and no fireplace
Inspiration for a large mid-century modern master light wood floor and brown floor bedroom remodel in Seattle with white walls and no fireplace
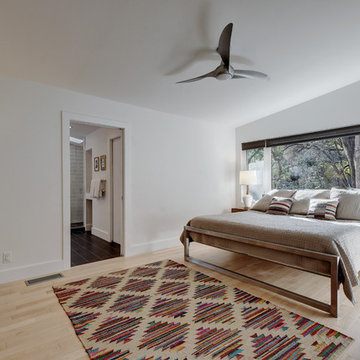
Allison Cartwright, Photographer
RRS Design + Build is a Austin based general contractor specializing in high end remodels and custom home builds. As a leader in contemporary, modern and mid century modern design, we are the clear choice for a superior product and experience. We would love the opportunity to serve you on your next project endeavor. Put our award winning team to work for you today!
Mid-Century Modern Light Wood Floor Bedroom Ideas
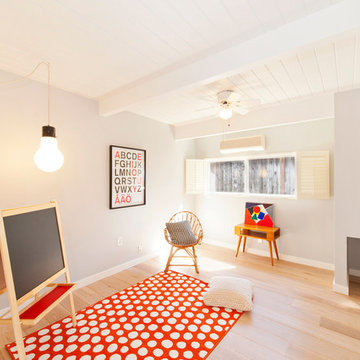
Mid-sized mid-century modern guest light wood floor and brown floor bedroom photo in Dallas with white walls and no fireplace
5





