Mid-Century Modern Living Space Ideas
Refine by:
Budget
Sort by:Popular Today
61 - 80 of 122 photos
Item 1 of 4
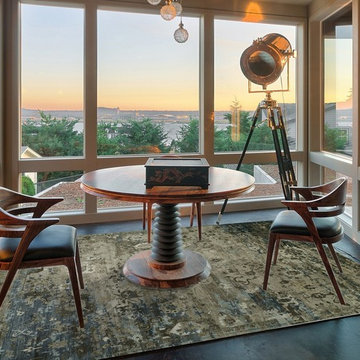
Example of a small 1950s slate floor and black floor sunroom design in Dallas with a standard ceiling
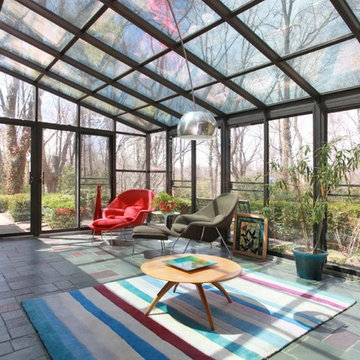
Sunroom - large mid-century modern slate floor and multicolored floor sunroom idea in New York with no fireplace and a skylight

The new family room was created by demolishing several small utility rooms and a small "maid's room" to open the kitchen up to the rear garden and pool area. The door to the new powder room is visible in the rear. The powder room features a small planter and "entry foyer" to obscure views of the more private areas from the family room and kitchen.
Design Team: Tracy Stone, Donatella Cusma', Sherry Cefali
Engineer: Dave Cefali
Photo: Lawrence Anderson
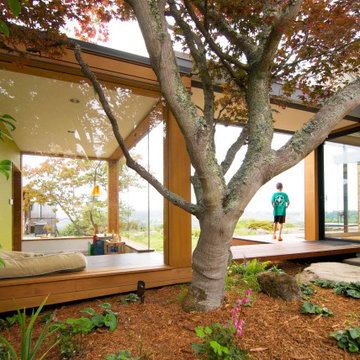
Situated mid-point link between the main house and the sleeping addition (right), and liked by floating bridges, the "tea room" (left) serves primarily as an on-grade "tree house" or playroom for the children.
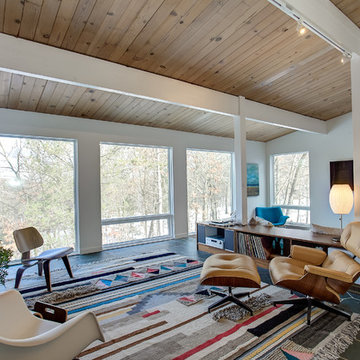
Inspiration for a mid-sized mid-century modern open concept slate floor and gray floor family room remodel in Grand Rapids with white walls, a wall-mounted tv and no fireplace
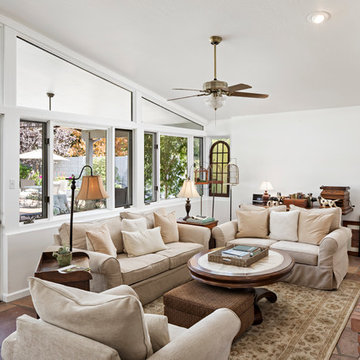
High Res Media
Inspiration for a mid-sized mid-century modern open concept slate floor game room remodel in Phoenix with white walls, a standard fireplace, a brick fireplace and a tv stand
Inspiration for a mid-sized mid-century modern open concept slate floor game room remodel in Phoenix with white walls, a standard fireplace, a brick fireplace and a tv stand
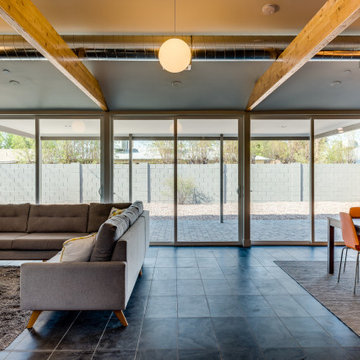
Mid-sized 1960s open concept slate floor, black floor, vaulted ceiling and shiplap wall living room photo in Phoenix with no fireplace and a wall-mounted tv
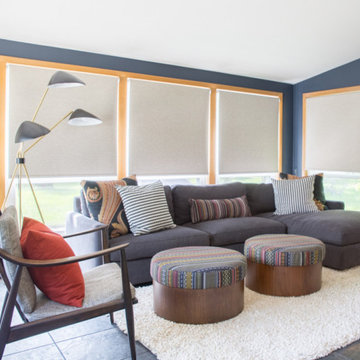
Project by Wiles Design Group. Their Cedar Rapids-based design studio serves the entire Midwest, including Iowa City, Dubuque, Davenport, and Waterloo, as well as North Missouri and St. Louis.
For more about Wiles Design Group, see here: https://wilesdesigngroup.com/
To learn more about this project, see here: https://wilesdesigngroup.com/mid-century-home

Our goal was to create an elegant current space that fit naturally into the architecture, utilizing tailored furniture and subtle tones and textures. We wanted to make the space feel lighter, open, and spacious both for entertaining and daily life. The fireplace received a face lift with a bright white paint job and a black honed slab hearth. We thoughtfully incorporated durable fabrics and materials as our client's home life includes dogs and children.
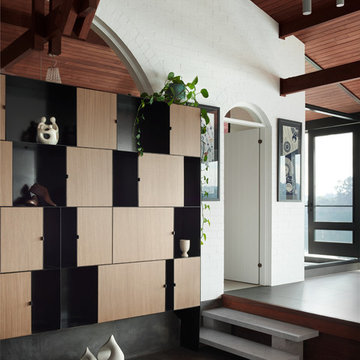
Engaged by the client to update this 1970's architecturally designed waterfront home by Frank Cavalier, we refreshed the interiors whilst highlighting the existing features such as the Queensland Rosewood timber ceilings.
The concept presented was a clean, industrial style interior and exterior lift, collaborating the existing Japanese and Mid Century hints of architecture and design.
A project we thoroughly enjoyed from start to finish, we hope you do too.
Photography: Luke Butterly
Construction: Glenstone Constructions
Tiles: Lulo Tiles
Upholstery: The Chair Man
Window Treatment: The Curtain Factory
Fixtures + Fittings: Parisi / Reece / Meir / Client Supplied
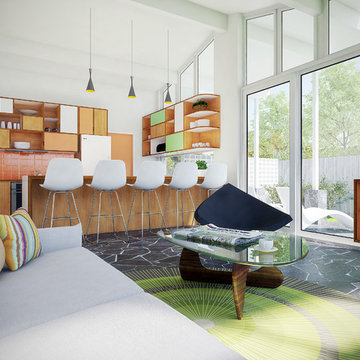
Djordje Krstanic
Family room - mid-sized 1960s open concept slate floor family room idea in Sydney with white walls and a wall-mounted tv
Family room - mid-sized 1960s open concept slate floor family room idea in Sydney with white walls and a wall-mounted tv
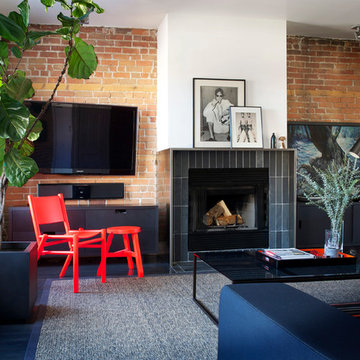
Leona Mozes Photography for Scott Ward Design
Mid-sized mid-century modern formal and open concept slate floor living room photo in Montreal with white walls, a standard fireplace, a tile fireplace and a wall-mounted tv
Mid-sized mid-century modern formal and open concept slate floor living room photo in Montreal with white walls, a standard fireplace, a tile fireplace and a wall-mounted tv
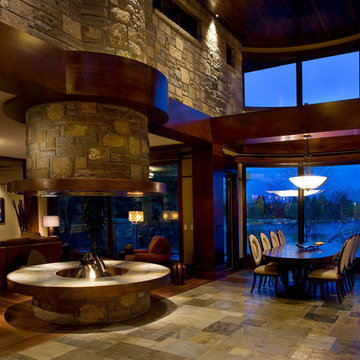
Living room - huge mid-century modern formal and open concept slate floor living room idea in Calgary with beige walls, a hanging fireplace, a stone fireplace and a wall-mounted tv

Rick McCullagh
Living room - mid-sized 1960s formal and enclosed slate floor and black floor living room idea in London with white walls
Living room - mid-sized 1960s formal and enclosed slate floor and black floor living room idea in London with white walls
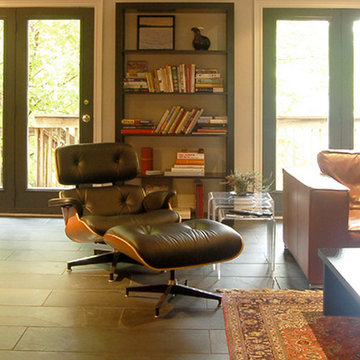
In this great room, orangey-gold wood is featured in the minimal L-shaped kitchen (on the left -- not shown). This wood tone became the basis of our selections for furnishings in the larger seating area. A bulky sectional in cognac leather and a classic Eames chair and ottoman with a golden cherry frame offer comfortable lounging. The kitchen's off-black granite countertop also inspired the use of the black slate floors and other dark finishes. The rough surface of the slate tiles lends a natural earthy flavour to the room. Notable is the dark grid created by painting the garden door frames and the open shelving unit in charcoal grey.
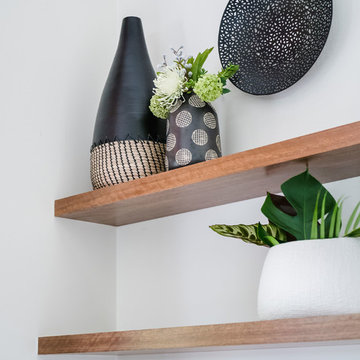
Kate Hansen Photography
Living room - large 1960s open concept slate floor and brown floor living room idea in Melbourne with white walls, a wood stove, a plaster fireplace and a wall-mounted tv
Living room - large 1960s open concept slate floor and brown floor living room idea in Melbourne with white walls, a wood stove, a plaster fireplace and a wall-mounted tv
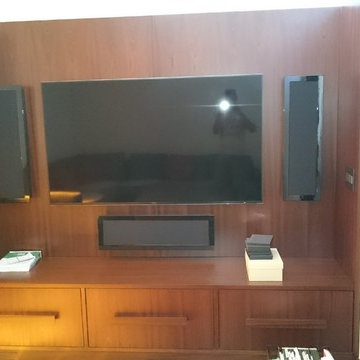
Example of a mid-sized mid-century modern enclosed slate floor and gray floor family room design in Vancouver with white walls, no fireplace and a media wall
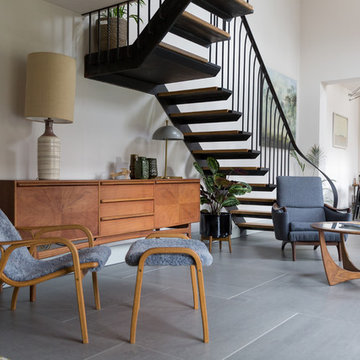
www.evephotography.co.uk
Inspiration for a 1960s open concept slate floor and gray floor living room remodel in Other with white walls
Inspiration for a 1960s open concept slate floor and gray floor living room remodel in Other with white walls
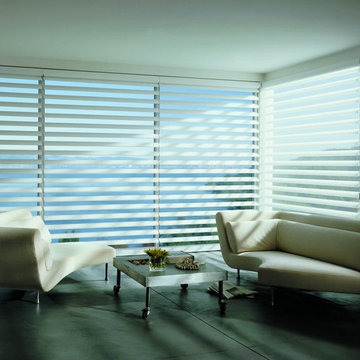
Example of a large mid-century modern enclosed slate floor family room design in Toronto with gray walls, no fireplace and no tv
Mid-Century Modern Living Space Ideas
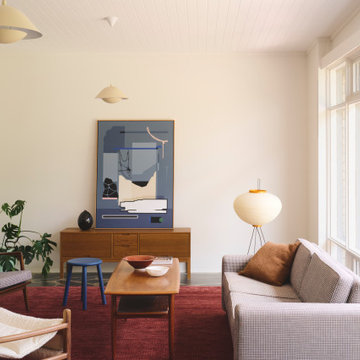
Living room - mid-sized mid-century modern open concept slate floor and gray floor living room idea in Adelaide with white walls
4









