Mid-Century Modern Living Space with a Standard Fireplace Ideas
Refine by:
Budget
Sort by:Popular Today
21 - 40 of 4,640 photos
Item 1 of 3
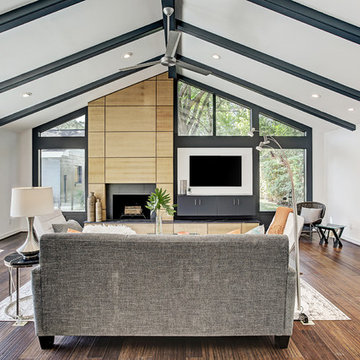
The Family Room has a wood burning fireplace with black porcelain tile surround and an accent wall of quarter sawn white oak and walnut trim. Large windows and a 12 foot sliding door package connects the room to the patio for indoor/ outdoor living and entertaining. The beamed and vaulted ceiling completes the open airy feel of the space.
TK Images

Luxurious modern sanctuary, remodeled 1957 mid-century architectural home is located in the hills just off the Famous Sunset Strip. The living area has 2 separate sitting areas that adorn a large stone fireplace while looking over a stunning view of the city.
I wanted to keep the original footprint of the house and some of the existing furniture. With the magic of fabric, rugs, accessories and upholstery this property was transformed into a new modern property.
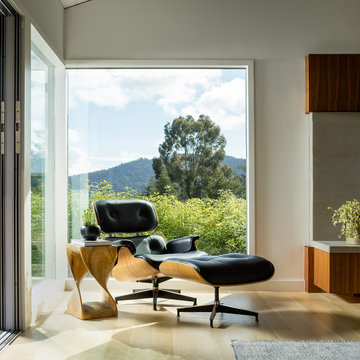
Living room opens to front deck.
Scott Hargis Photography
Example of a large 1950s open concept light wood floor living room design in San Francisco with white walls and a standard fireplace
Example of a large 1950s open concept light wood floor living room design in San Francisco with white walls and a standard fireplace
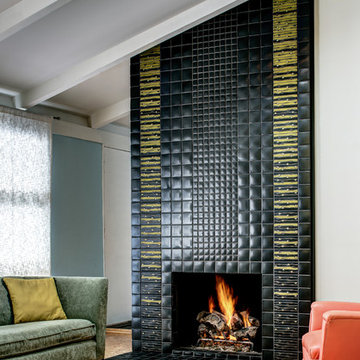
Midcentury modern fireplace by Motawi Tileworks featuring Zelda art tile. Photo: Justin Maconochie.
1960s living room photo in Detroit with a standard fireplace and a tile fireplace
1960s living room photo in Detroit with a standard fireplace and a tile fireplace
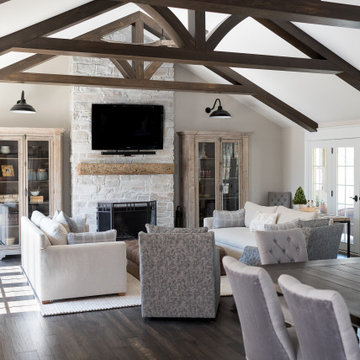
Our Indianapolis design studio designed a gut renovation of this home which opened up the floorplan and radically changed the functioning of the footprint. It features an array of patterned wallpaper, tiles, and floors complemented with a fresh palette, and statement lights.
Photographer - Sarah Shields
---
Project completed by Wendy Langston's Everything Home interior design firm, which serves Carmel, Zionsville, Fishers, Westfield, Noblesville, and Indianapolis.
For more about Everything Home, click here: https://everythinghomedesigns.com/
To learn more about this project, click here:
https://everythinghomedesigns.com/portfolio/country-estate-transformation/
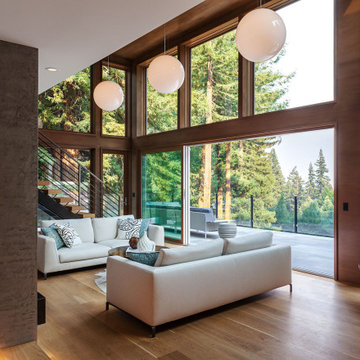
Example of a large mid-century modern open concept light wood floor and beige floor living room design in San Francisco with white walls, a standard fireplace, a concrete fireplace and no tv

1960s open concept gray floor, exposed beam, vaulted ceiling and wood ceiling living room photo in San Francisco with white walls and a standard fireplace

Flavin Architects was chosen for the renovation due to their expertise with Mid-Century-Modern and specifically Henry Hoover renovations. Respect for the integrity of the original home while accommodating a modern family’s needs is key. Practical updates like roof insulation, new roofing, and radiant floor heat were combined with sleek finishes and modern conveniences. Photo by: Nat Rea Photography

Our remodeled 1994 Deck House was a stunning hit with our clients. All original moulding, trim, truss systems, exposed posts and beams and mahogany windows were kept in tact and refinished as requested. All wood ceilings in each room were painted white to brighten and lift the interiors. This is the view looking from the living room toward the kitchen. Our mid-century design is timeless and remains true to the modernism movement.
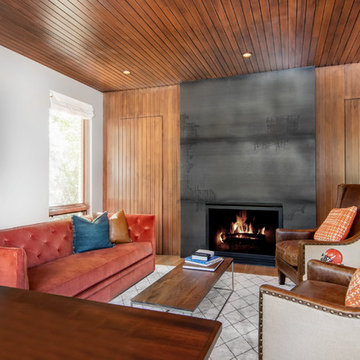
Example of a 1950s formal medium tone wood floor living room design in Denver with white walls and a standard fireplace

Mid-Century Modern Living Room- white brick fireplace, paneled ceiling, spotlights, blue accents, sliding glass door, wood floor
Example of a mid-sized mid-century modern open concept dark wood floor and brown floor living room design in Columbus with white walls, a brick fireplace and a standard fireplace
Example of a mid-sized mid-century modern open concept dark wood floor and brown floor living room design in Columbus with white walls, a brick fireplace and a standard fireplace
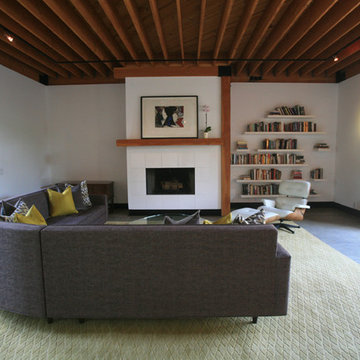
JL Interiors is a LA-based creative/diverse firm that specializes in residential interiors. JL Interiors empowers homeowners to design their dream home that they can be proud of! The design isn’t just about making things beautiful; it’s also about making things work beautifully. Contact us for a free consultation Hello@JLinteriors.design _ 310.390.6849_ www.JLinteriors.design
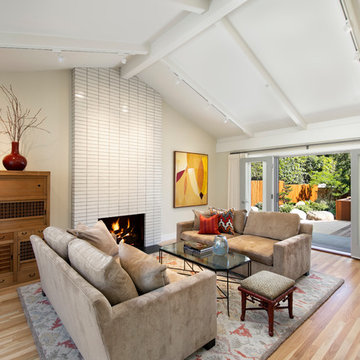
Jim Bartsch
Example of a 1950s formal light wood floor living room design in Santa Barbara with beige walls, a standard fireplace and a tile fireplace
Example of a 1950s formal light wood floor living room design in Santa Barbara with beige walls, a standard fireplace and a tile fireplace
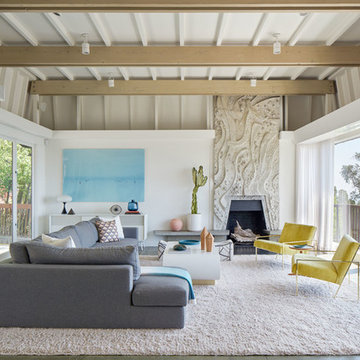
Photo © Bruce Damonte
Inspiration for a mid-century modern open concept living room remodel in San Francisco with white walls and a standard fireplace
Inspiration for a mid-century modern open concept living room remodel in San Francisco with white walls and a standard fireplace
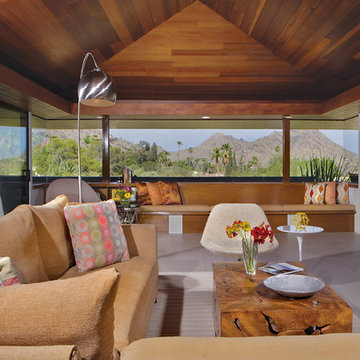
A wheat colored sectional provides contrast with the neutral porcelain tile floor and white walls. Natural stone columns and a toungue in groove wood ceiling bring the mountain landscape to the interior.
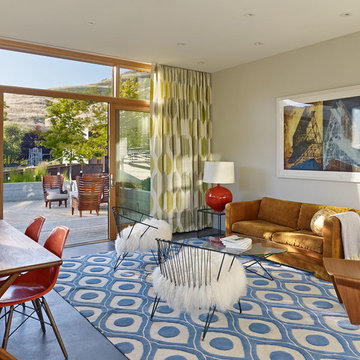
The proposal analyzes the site as a series of existing flows or “routes” across the landscape. The negotiation of both constructed and natural systems establishes the logic of the site plan and the orientation and organization of the new home. Conceptually, the project becomes a highly choreographed knot at the center of these routes, drawing strands in, engaging them with others, and propelling them back out again. The project’s intent is to capture and harness the physical and ephemeral sense of these latent natural movements as a way to promote in the architecture the wanderlust the surrounding landscape inspires. At heart, the client’s initial family agenda--a home as antidote to the city and basecamp for exploration--establishes the ethos and design objectives of the work.
Photography - Bruce Damonte
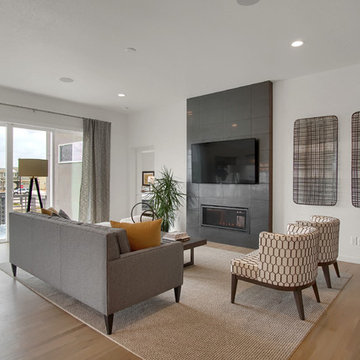
Great room with linear gas fireplace with floor to ceiling tile surround and hardwood flooring. Large sliding glass door opens to the rear deck.
Example of a huge 1960s open concept light wood floor and beige floor living room design in Denver with white walls, a standard fireplace, a tile fireplace and a wall-mounted tv
Example of a huge 1960s open concept light wood floor and beige floor living room design in Denver with white walls, a standard fireplace, a tile fireplace and a wall-mounted tv
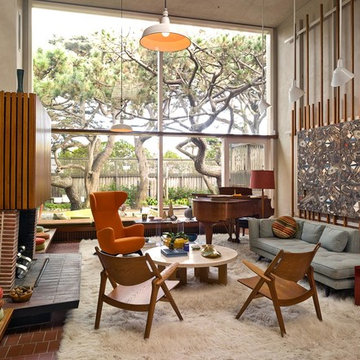
copyright wells campbell photography
Living room - mid-century modern living room idea in San Francisco with a music area, beige walls, a standard fireplace and a brick fireplace
Living room - mid-century modern living room idea in San Francisco with a music area, beige walls, a standard fireplace and a brick fireplace
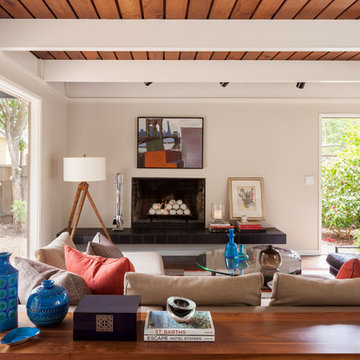
A 1958 Bungalow that had been left for ruin—the perfect project for me and my husband. We updated only what was needed while revitalizing many of the home's mid-century elements.
Photo By: Jacob Elliot
Mid-Century Modern Living Space with a Standard Fireplace Ideas
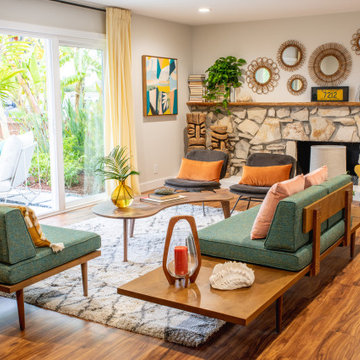
Living room - 1960s medium tone wood floor and brown floor living room idea in Orange County with white walls, a standard fireplace and a stone fireplace
2









