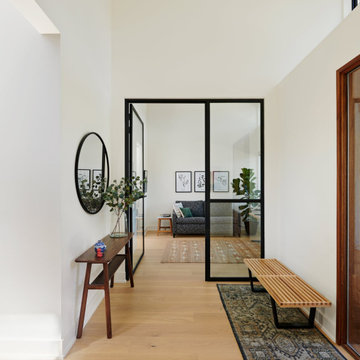Mid-Century Modern Single Front Door Ideas
Refine by:
Budget
Sort by:Popular Today
41 - 60 of 1,282 photos
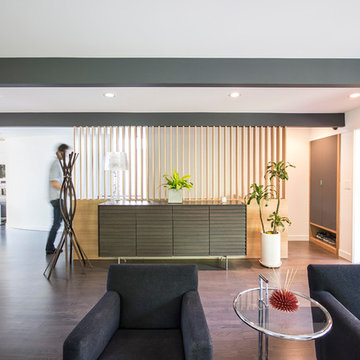
Mid Century Modern entry revision
Mid-sized mid-century modern dark wood floor and brown floor entryway photo in Seattle with white walls and an orange front door
Mid-sized mid-century modern dark wood floor and brown floor entryway photo in Seattle with white walls and an orange front door
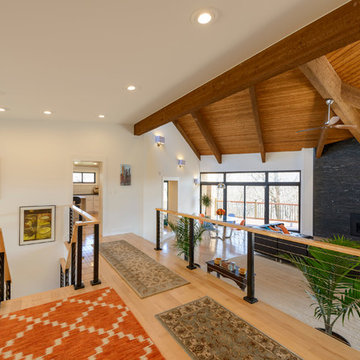
Entry and Great Room
The home's entryway was once blocked by the elevator and half-wall between it and the great room. By removing the elevator, installing the new staircase, and using minimalist railings, the entire space become one cohesive open area.
Tan brick, heavy wood accents, textured walls, tiles, and outdated metals made the great room look both old and tired. Sawdust Therapy updated the fireplace with dry-laid stone and dark fireplace for a modern feel. White walls, modern lighting, and a modern railing divider help accent the new windows and revived wood ceiling.Photos By Michael Schneider
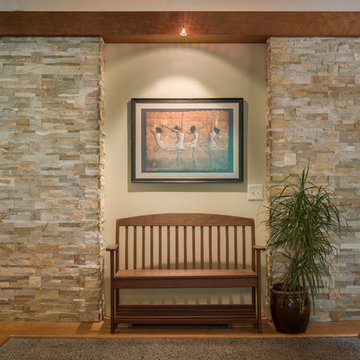
Mid-century modern home completely renovated in the entryway, kitchen and living room; the natural ledge stone fireplace and entry finish the space with a genuinely dated appeal.
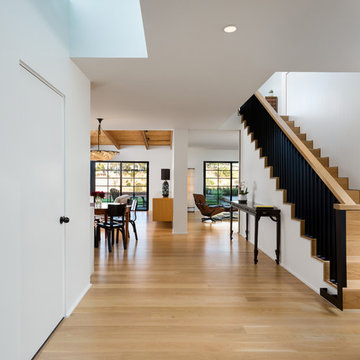
Stair to second floor with Living Room at left and Den at right beyond. Photo by Clark Dugger. Furnishings by Susan Deneau Interior Design
Entryway - large 1950s light wood floor and yellow floor entryway idea in Los Angeles with white walls and a medium wood front door
Entryway - large 1950s light wood floor and yellow floor entryway idea in Los Angeles with white walls and a medium wood front door
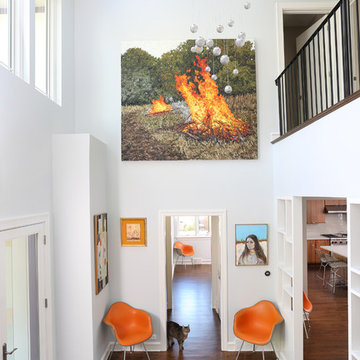
This two-story addition includes a dramatic foyer with plenty of windows and skylights to bring in natural light and capitalize on lake views. Iron railings and an impressive chandelier also add to the space.
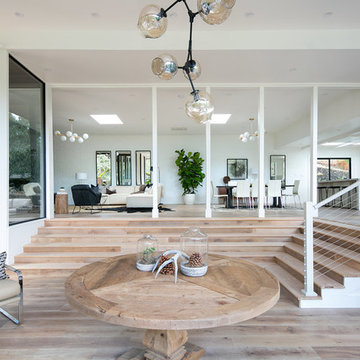
Inspiration for a huge 1960s light wood floor entryway remodel in San Francisco with white walls and a glass front door
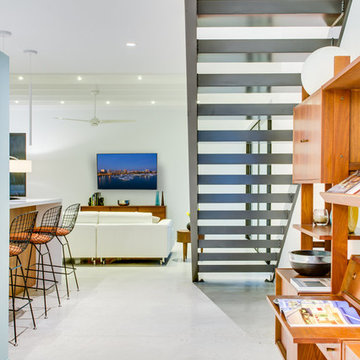
Ryan Gamma Photography
Example of a small 1960s concrete floor entryway design in Tampa with a medium wood front door and white walls
Example of a small 1960s concrete floor entryway design in Tampa with a medium wood front door and white walls
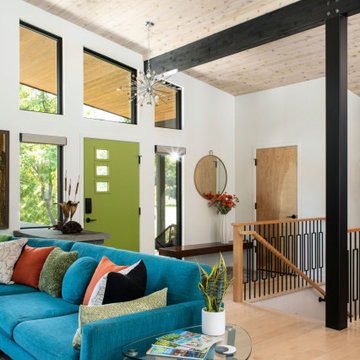
Mid-century modern light wood floor, beige floor and wood ceiling single front door photo in Denver with brown walls and a green front door
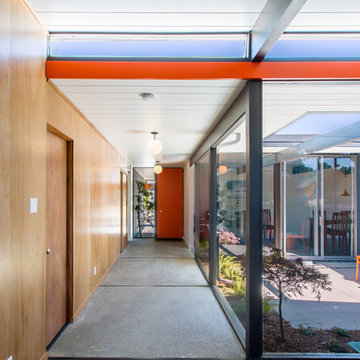
Andrew Corpuz
Single front door - 1950s single front door idea in San Francisco with an orange front door
Single front door - 1950s single front door idea in San Francisco with an orange front door
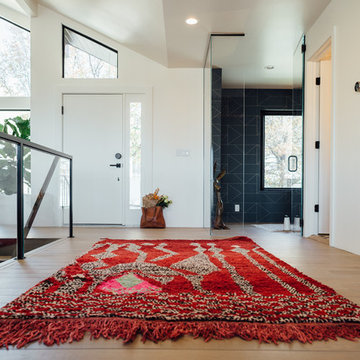
Entryway - mid-sized 1960s light wood floor entryway idea in Salt Lake City with white walls and a white front door
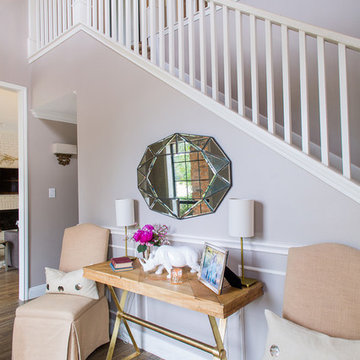
A collection of contemporary interiors showcasing today's top design trends merged with timeless elements. Find inspiration for fresh and stylish hallway and powder room decor, modern dining, and inviting kitchen design.
These designs will help narrow down your style of decor, flooring, lighting, and color palettes. Browse through these projects of ours and find inspiration for your own home!
Project designed by Sara Barney’s Austin interior design studio BANDD DESIGN. They serve the entire Austin area and its surrounding towns, with an emphasis on Round Rock, Lake Travis, West Lake Hills, and Tarrytown.
For more about BANDD DESIGN, click here: https://bandddesign.com/
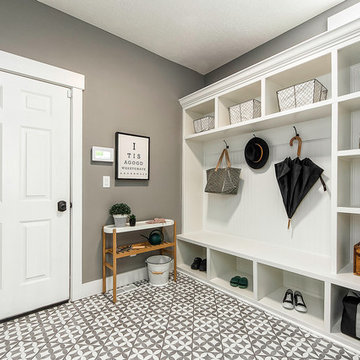
Designed by Amber Malloy. Home Plan: Bradenton
Entryway - mid-sized mid-century modern ceramic tile and multicolored floor entryway idea in Columbus with multicolored walls and a yellow front door
Entryway - mid-sized mid-century modern ceramic tile and multicolored floor entryway idea in Columbus with multicolored walls and a yellow front door
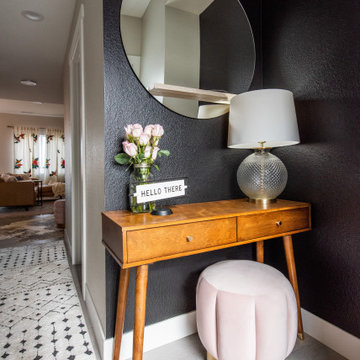
Entryway - small 1960s light wood floor and gray floor entryway idea in Denver with black walls
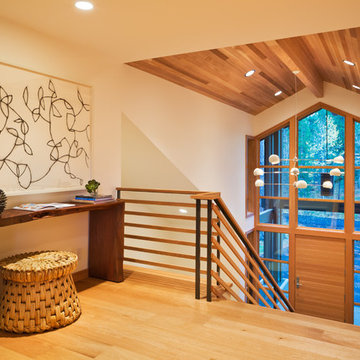
Entryway - mid-sized 1960s medium tone wood floor and brown floor entryway idea in Portland with white walls and a medium wood front door
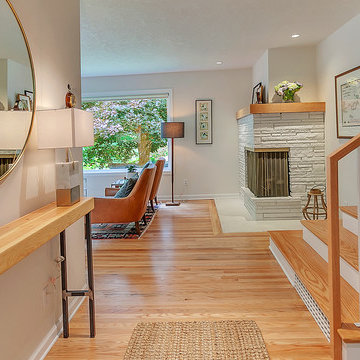
HomeStar Video Tours
Entryway - mid-sized mid-century modern light wood floor entryway idea in Portland with gray walls and a light wood front door
Entryway - mid-sized mid-century modern light wood floor entryway idea in Portland with gray walls and a light wood front door
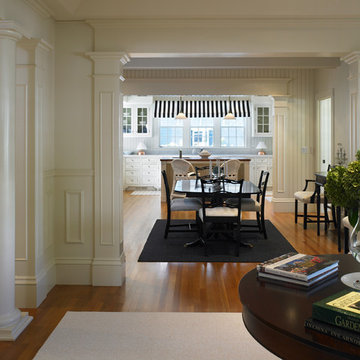
The open floor plan of this historically renovated home is accented by classic white columns and wainscoting. Greg Premru Photography
Entryway - mid-sized mid-century modern medium tone wood floor entryway idea in Boston with white walls and a white front door
Entryway - mid-sized mid-century modern medium tone wood floor entryway idea in Boston with white walls and a white front door
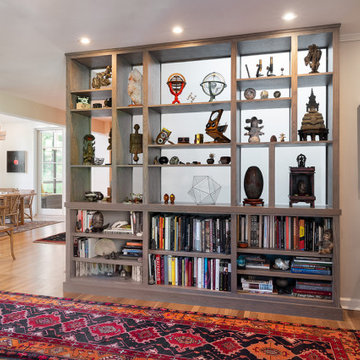
Open display casework in living room, back-lit by skylight above, contributing a greater sense of openness while also accommodating a stair to the lower level guest suite and other spaces.
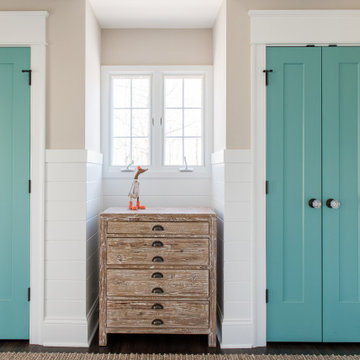
Our Indianapolis design studio designed a gut renovation of this home which opened up the floorplan and radically changed the functioning of the footprint. It features an array of patterned wallpaper, tiles, and floors complemented with a fresh palette, and statement lights.
Photographer - Sarah Shields
---
Project completed by Wendy Langston's Everything Home interior design firm, which serves Carmel, Zionsville, Fishers, Westfield, Noblesville, and Indianapolis.
For more about Everything Home, click here: https://everythinghomedesigns.com/
To learn more about this project, click here:
https://everythinghomedesigns.com/portfolio/country-estate-transformation/
Mid-Century Modern Single Front Door Ideas
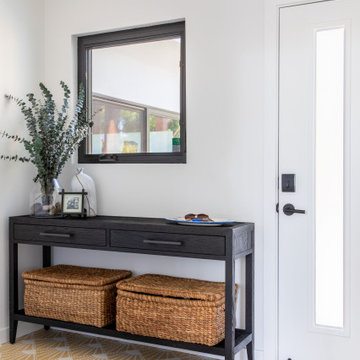
Example of a mid-sized 1950s concrete floor and yellow floor entryway design in San Francisco with white walls and a white front door
3






