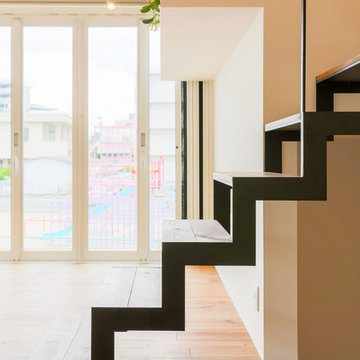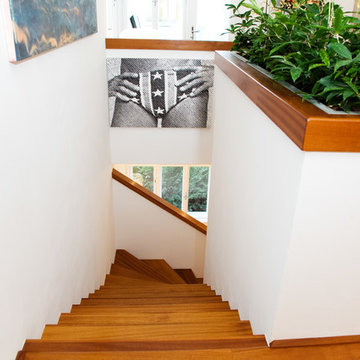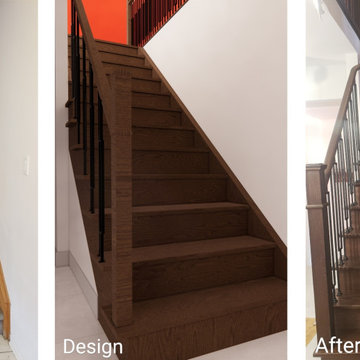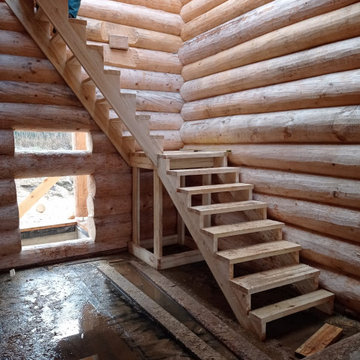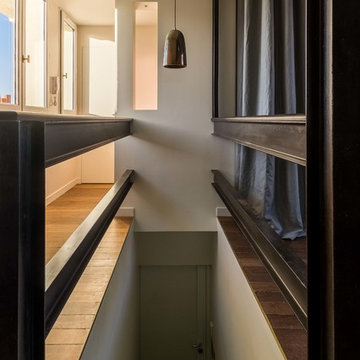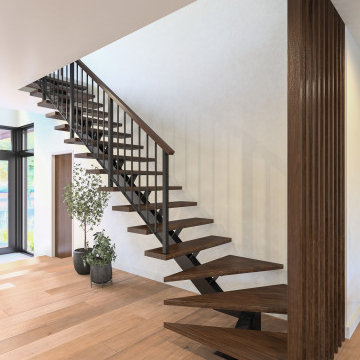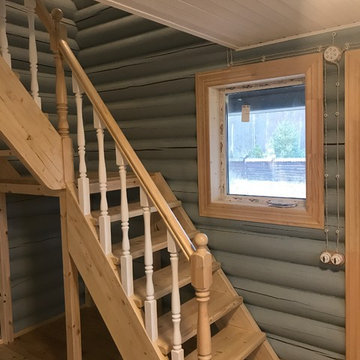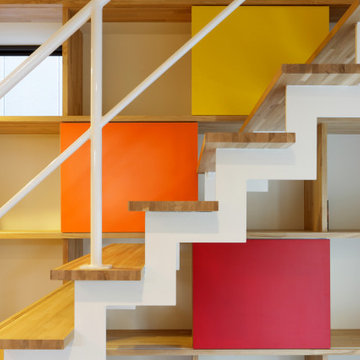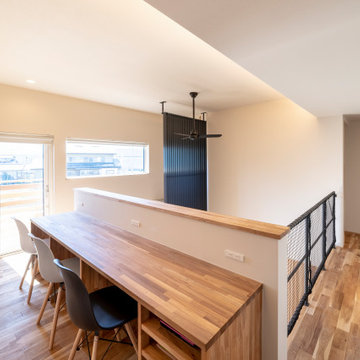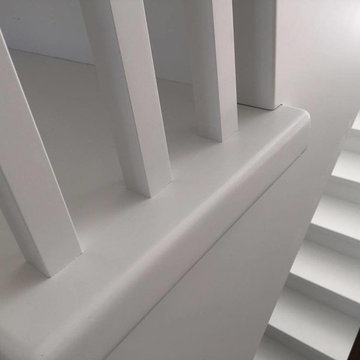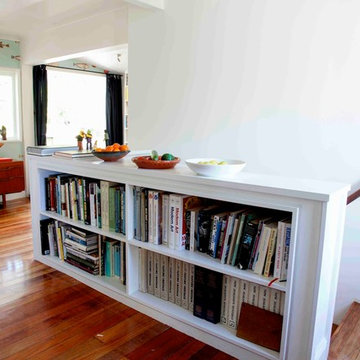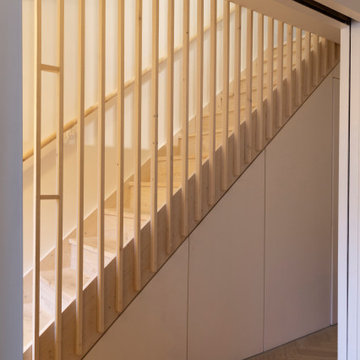Mid-Century Modern Staircase Ideas
Refine by:
Budget
Sort by:Popular Today
781 - 800 of 4,129 photos
Find the right local pro for your project
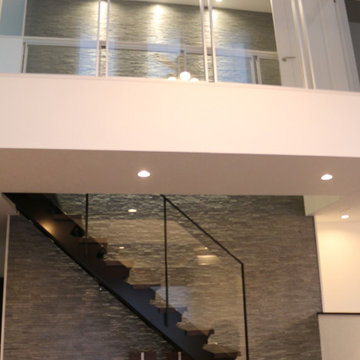
シックな内装のリビングにスチール素材の階段がマッチ。
大きな吹抜け空間としたことで、渡り廊下越しに階段が見えます。
階段壁部分に採用した石材は、照明の反射でキラキラ光り、階段を演出します。
Mid-sized 1960s wooden l-shaped open and glass railing staircase photo in Tokyo
Mid-sized 1960s wooden l-shaped open and glass railing staircase photo in Tokyo
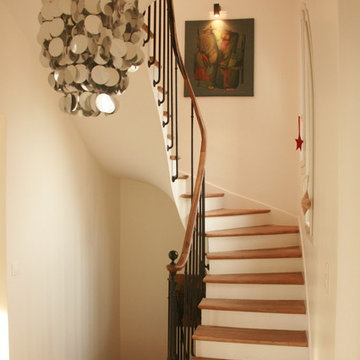
Les propriétaires souhaitaient garder l'ancienne escalier de la maison mais rajouter une touche de modernité en rénovant les marches.
Optireno
Inspiration for a 1960s staircase remodel in Paris
Inspiration for a 1960s staircase remodel in Paris
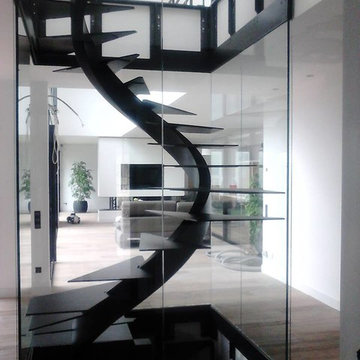
Garde corps avec profil haut et bas
Miroiterie Righetti
Example of a mid-century modern staircase design in Nancy
Example of a mid-century modern staircase design in Nancy
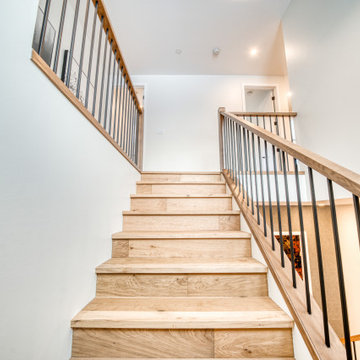
Situated in a beautiful acreage community, this modern home has great views all around. Following a day enjoying all that the area has to offer, watch the sunset over the rocky mountains. The residence is a 4-bedroom, 2900 sq/ft custom home with uniquely beautiful features and accents. With room for entertaining and playing, this home is designed for your lifestyle.
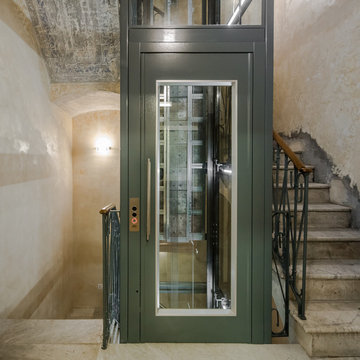
João Morgado, Fotografia de arquitectura
Mid-sized 1960s marble u-shaped mixed material railing staircase photo in Other with marble risers
Mid-sized 1960s marble u-shaped mixed material railing staircase photo in Other with marble risers
Mid-Century Modern Staircase Ideas
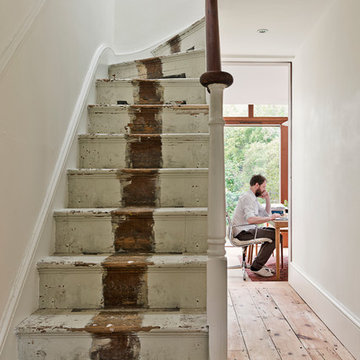
Justin Paget
Example of a small 1960s wooden l-shaped staircase design in Cambridgeshire with wooden risers
Example of a small 1960s wooden l-shaped staircase design in Cambridgeshire with wooden risers
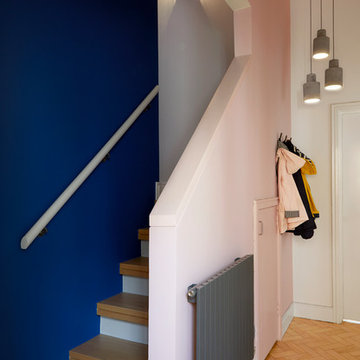
Anna Stathaki
These blocky colours create a real feature out what was a rather soulless and bland space. The handing, concrete pendant lighting creates warm and atmospheric pools of light, to form a very inviting and welcoming entrance hall.
40






