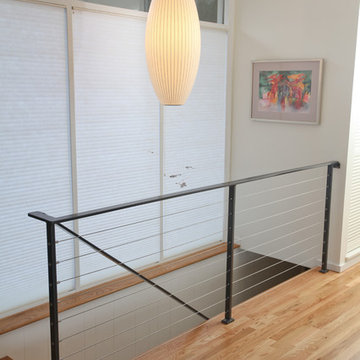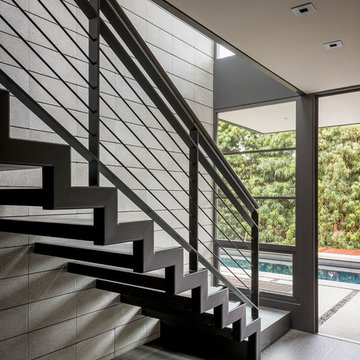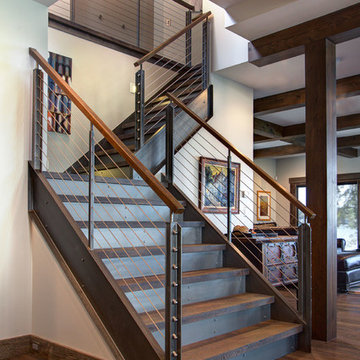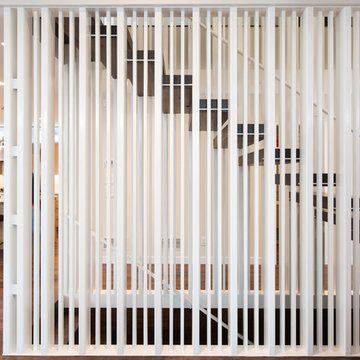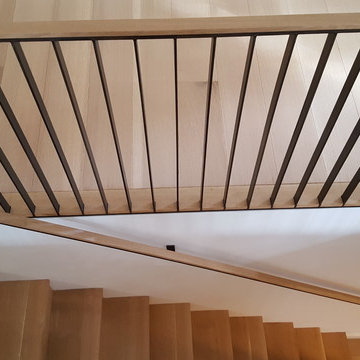Staircase Photos
Refine by:
Budget
Sort by:Popular Today
1 - 20 of 11,561 photos
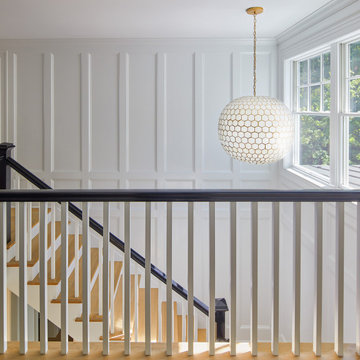
An original postwar-development residence transformed into a new 5,500 square foot modern farmhouse. Great care was taken to maintain the existing scale of the neighborhood streetscape, while the back of the home expands and opens up to the adjacent Rock Creek Park. The home contains six bedrooms, five-and-a-half baths, open living / kitchen area, formal dining room, home office, screened-in porch with an operable glass wall, and a two car garage.
Photography: Anice Hoachlander, Studio HDP
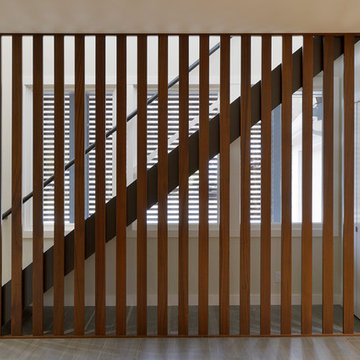
Peter Krupenye
Inspiration for a 1960s staircase remodel in New York
Inspiration for a 1960s staircase remodel in New York
Find the right local pro for your project

Photo by Alan Tansey
This East Village penthouse was designed for nocturnal entertaining. Reclaimed wood lines the walls and counters of the kitchen and dark tones accent the different spaces of the apartment. Brick walls were exposed and the stair was stripped to its raw steel finish. The guest bath shower is lined with textured slate while the floor is clad in striped Moroccan tile.

Placed in a central corner in this beautiful home, this u-shape staircase with light color wood treads and hand rails features a horizontal-sleek black rod railing that not only protects its occupants, it also provides visual flow and invites owners and guests to visit bottom and upper levels. CSC © 1976-2020 Century Stair Company. All rights reserved.

Inspiration for a mid-sized 1950s wooden floating open and metal railing staircase remodel in Nashville
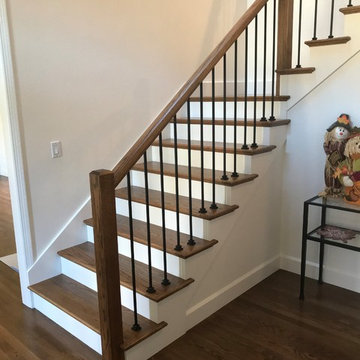
Portland Stair Company
Example of a large mid-century modern wooden l-shaped wood railing staircase design in Portland with painted risers
Example of a large mid-century modern wooden l-shaped wood railing staircase design in Portland with painted risers
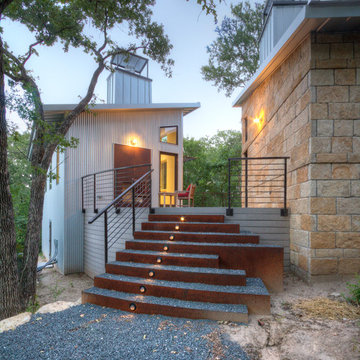
Corten steel risers with gravel treads curve like sculpture.
Inspiration for an industrial staircase remodel in Dallas with metal risers
Inspiration for an industrial staircase remodel in Dallas with metal risers
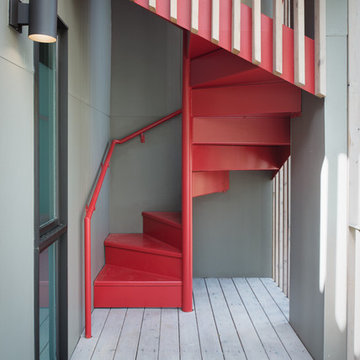
ArcherShot Photography
Inspiration for a 1950s staircase remodel in Austin
Inspiration for a 1950s staircase remodel in Austin

Architecture & Interiors: Studio Esteta
Photography: Sean Fennessy
Located in an enviable position within arm’s reach of a beach pier, the refurbishment of Coastal Beach House references the home’s coastal context and pays homage to it’s mid-century bones. “Our client’s brief sought to rejuvenate the double storey residence, whilst maintaining the existing building footprint”, explains Sarah Cosentino, director of Studio Esteta.
As the orientation of the original dwelling already maximized the coastal aspect, the client engaged Studio Esteta to tailor the spatial arrangement to better accommodate their love for entertaining with minor modifications.
“In response, our design seeks to be in synergy with the mid-century character that presented, emphasizing its stylistic significance to create a light-filled, serene and relaxed interior that feels wholly connected to the adjacent bay”, Sarah explains.
The client’s deep appreciation of the mid-century design aesthetic also called for original details to be preserved or used as reference points in the refurbishment. Items such as the unique wall hooks were repurposed and a light, tactile palette of natural materials was adopted. The neutral backdrop allowed space for the client’s extensive collection of art and ceramics and avoided distracting from the coastal views.
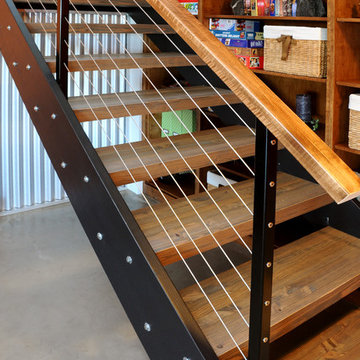
Bottom of staircase with shelving/storage unit.
Hal Kearney, Photographer
Example of a mid-sized urban wooden l-shaped open staircase design in Other
Example of a mid-sized urban wooden l-shaped open staircase design in Other
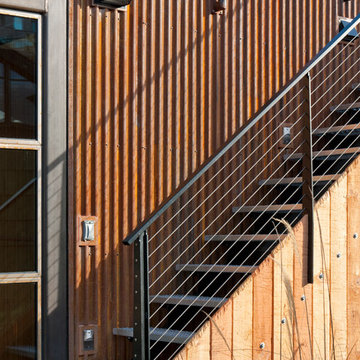
Clean and simple define this 1200 square foot Portage Bay floating home. After living on the water for 10 years, the owner was familiar with the area’s history and concerned with environmental issues. With that in mind, she worked with Architect Ryan Mankoski of Ninebark Studios and Dyna to create a functional dwelling that honored its surroundings. The original 19th century log float was maintained as the foundation for the new home and some of the historic logs were salvaged and custom milled to create the distinctive interior wood paneling. The atrium space celebrates light and water with open and connected kitchen, living and dining areas. The bedroom, office and bathroom have a more intimate feel, like a waterside retreat. The rooftop and water-level decks extend and maximize the main living space. The materials for the home’s exterior include a mixture of structural steel and glass, and salvaged cedar blended with Cor ten steel panels. Locally milled reclaimed untreated cedar creates an environmentally sound rain and privacy screen.
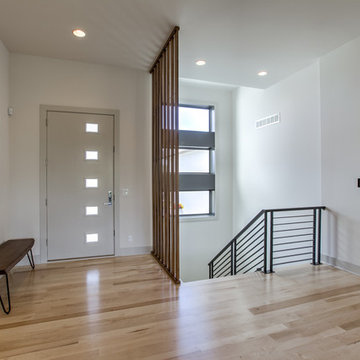
Amoura Productions
Inspiration for a large 1950s u-shaped metal railing staircase remodel in Omaha
Inspiration for a large 1950s u-shaped metal railing staircase remodel in Omaha
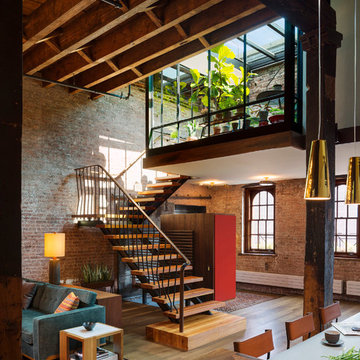
Photography: Albert Vecerka-Esto
Staircase - industrial staircase idea in New York
Staircase - industrial staircase idea in New York
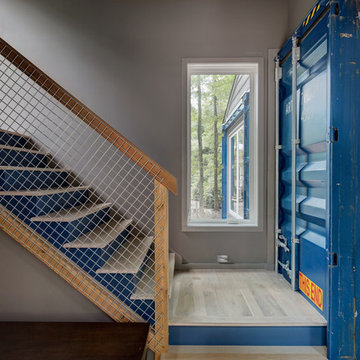
The peeks of container throughout the home are a nod to its signature architectural detail. Bringing the outdoors in was also important to the homeowners and the designers were able to harvest trees from the property to use throughout the home.
1






