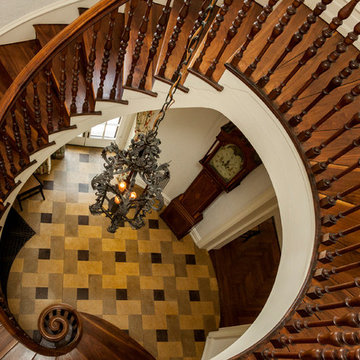Mid-Century Modern Curved Staircase Ideas
Refine by:
Budget
Sort by:Popular Today
1 - 20 of 111 photos
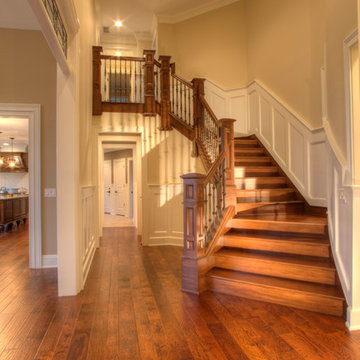
Example of a huge mid-century modern wooden curved staircase design in Cleveland with wooden risers
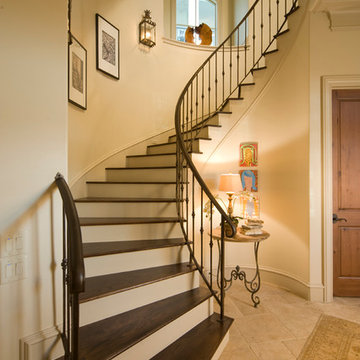
Spiral staircase features alder wood steps and wrought iron railing.
Example of a mid-sized mid-century modern curved staircase design in Houston
Example of a mid-sized mid-century modern curved staircase design in Houston
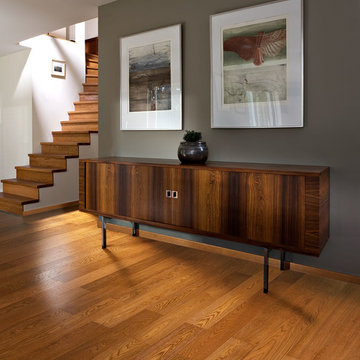
Color:Unity-Outback-Oak
Mid-sized 1960s wooden curved staircase photo in Other with wooden risers
Mid-sized 1960s wooden curved staircase photo in Other with wooden risers
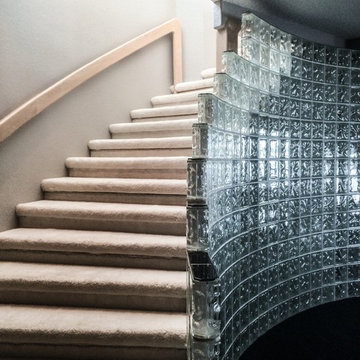
Staircase - large 1950s carpeted curved staircase idea in St Louis with carpeted risers
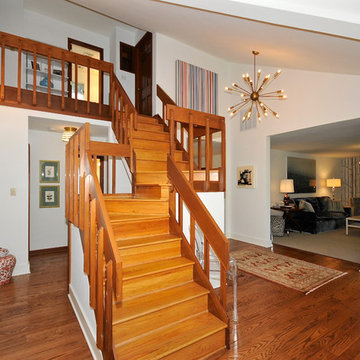
Inspiration for a mid-sized 1960s wooden curved staircase remodel in Indianapolis with wooden risers
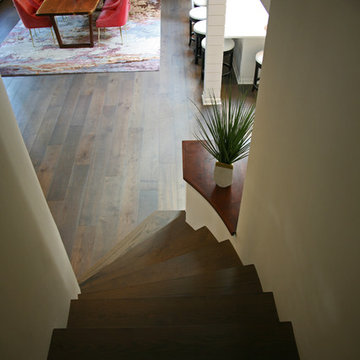
The rounded staircase adds to the character of this remodel. Full wood stairs carry around to the new entry door. This was a complete gut and remodel from end to end on Lake Geneva. Jorndt Fahey re-built the home with a new mid-century appeal. The homeowners are empty nesters and were looking for sprawling ranch to entertain and keep family coming back year after year.
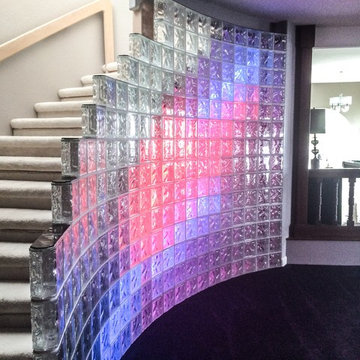
Large mid-century modern carpeted curved staircase photo in St Louis with carpeted risers
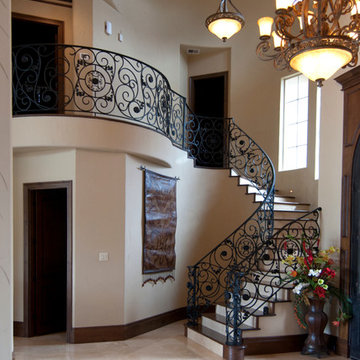
Curved wrought iron stair railing with a stain interior trim.
Example of a mid-sized 1950s wooden curved staircase design in Houston with wooden risers
Example of a mid-sized 1950s wooden curved staircase design in Houston with wooden risers
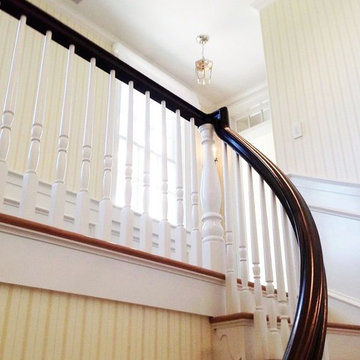
Example of a mid-century modern wooden curved staircase design in Boston with wooden risers
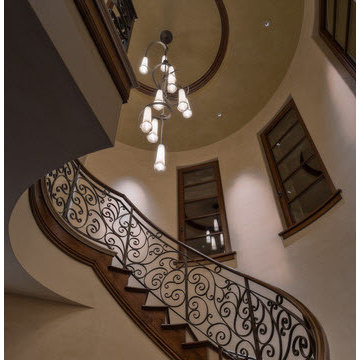
Staircase - mid-sized 1960s wooden curved staircase idea in Santa Barbara with wooden risers
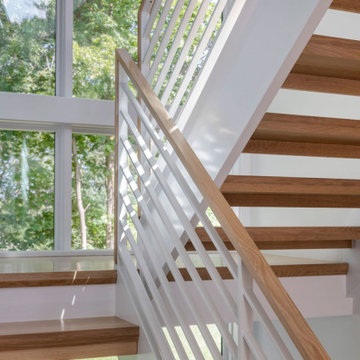
Our clients wanted to replace an existing suburban home with a modern house at the same Lexington address where they had lived for years. The structure the clients envisioned would complement their lives and integrate the interior of the home with the natural environment of their generous property. The sleek, angular home is still a respectful neighbor, especially in the evening, when warm light emanates from the expansive transparencies used to open the house to its surroundings. The home re-envisions the suburban neighborhood in which it stands, balancing relationship to the neighborhood with an updated aesthetic.
The floor plan is arranged in a “T” shape which includes a two-story wing consisting of individual studies and bedrooms and a single-story common area. The two-story section is arranged with great fluidity between interior and exterior spaces and features generous exterior balconies. A staircase beautifully encased in glass stands as the linchpin between the two areas. The spacious, single-story common area extends from the stairwell and includes a living room and kitchen. A recessed wooden ceiling defines the living room area within the open plan space.
Separating common from private spaces has served our clients well. As luck would have it, construction on the house was just finishing up as we entered the Covid lockdown of 2020. Since the studies in the two-story wing were physically and acoustically separate, zoom calls for work could carry on uninterrupted while life happened in the kitchen and living room spaces. The expansive panes of glass, outdoor balconies, and a broad deck along the living room provided our clients with a structured sense of continuity in their lives without compromising their commitment to aesthetically smart and beautiful design.
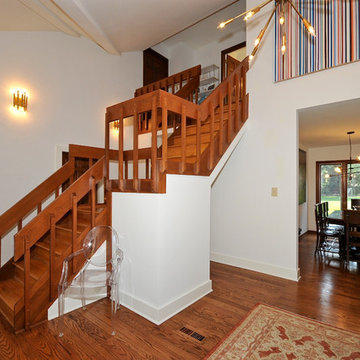
Example of a mid-sized 1950s wooden curved staircase design in Indianapolis with wooden risers
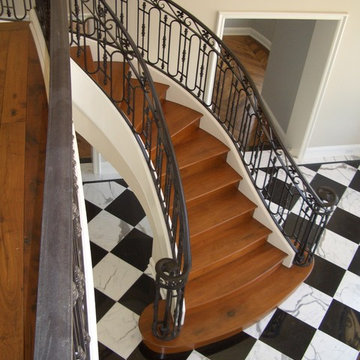
Adrian Toth
Inspiration for a large 1950s wooden curved metal railing staircase remodel in Los Angeles with wooden risers
Inspiration for a large 1950s wooden curved metal railing staircase remodel in Los Angeles with wooden risers
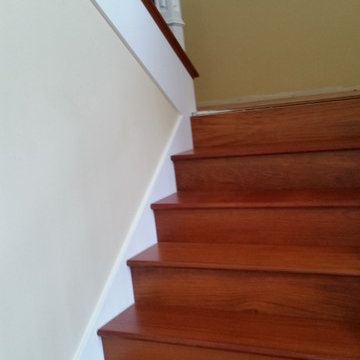
Brazilian Cherry wood treads and risers
Large 1950s wooden curved staircase photo in Seattle with wooden risers
Large 1950s wooden curved staircase photo in Seattle with wooden risers
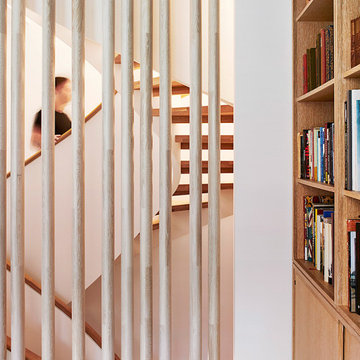
This residence was a complete gut renovation of a 4-story row house in Park Slope, and included a new rear extension and penthouse addition. The owners wished to create a warm, family home using a modern language that would act as a clean canvas to feature rich textiles and items from their world travels. As with most Brooklyn row houses, the existing house suffered from a lack of natural light and connection to exterior spaces, an issue that Principal Brendan Coburn is acutely aware of from his experience re-imagining historic structures in the New York area. The resulting architecture is designed around moments featuring natural light and views to the exterior, of both the private garden and the sky, throughout the house, and a stripped-down language of detailing and finishes allows for the concept of the modern-natural to shine.
Upon entering the home, the kitchen and dining space draw you in with views beyond through the large glazed opening at the rear of the house. An extension was built to allow for a large sunken living room that provides a family gathering space connected to the kitchen and dining room, but remains distinctly separate, with a strong visual connection to the rear garden. The open sculptural stair tower was designed to function like that of a traditional row house stair, but with a smaller footprint. By extending it up past the original roof level into the new penthouse, the stair becomes an atmospheric shaft for the spaces surrounding the core. All types of weather – sunshine, rain, lightning, can be sensed throughout the home through this unifying vertical environment. The stair space also strives to foster family communication, making open living spaces visible between floors. At the upper-most level, a free-form bench sits suspended over the stair, just by the new roof deck, which provides at-ease entertaining. Oak was used throughout the home as a unifying material element. As one travels upwards within the house, the oak finishes are bleached to further degrees as a nod to how light enters the home.
The owners worked with CWB to add their own personality to the project. The meter of a white oak and blackened steel stair screen was designed by the family to read “I love you” in Morse Code, and tile was selected throughout to reference places that hold special significance to the family. To support the owners’ comfort, the architectural design engages passive house technologies to reduce energy use, while increasing air quality within the home – a strategy which aims to respect the environment while providing a refuge from the harsh elements of urban living.
This project was published by Wendy Goodman as her Space of the Week, part of New York Magazine’s Design Hunting on The Cut.
Photography by Kevin Kunstadt
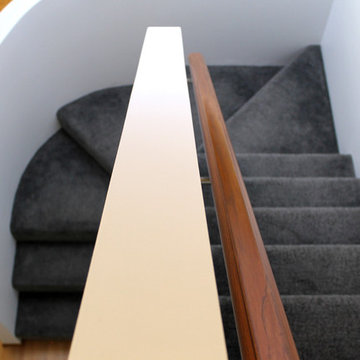
Mid-sized 1960s carpeted curved wood railing staircase photo in Los Angeles with carpeted risers
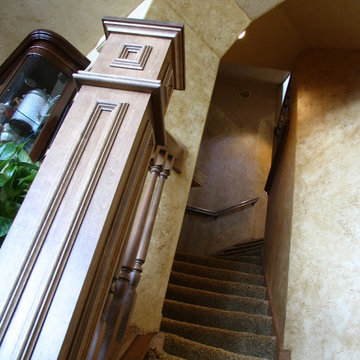
Custom Build Home
By: JFK Design Build LLC
Staircase - large mid-century modern carpeted curved staircase idea in Milwaukee with carpeted risers
Staircase - large mid-century modern carpeted curved staircase idea in Milwaukee with carpeted risers
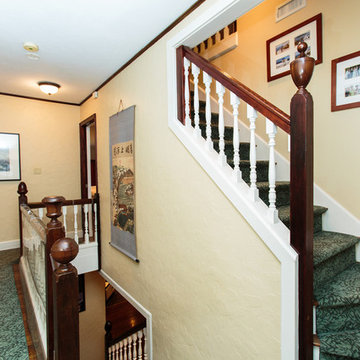
http://www.53deanrd.com
Staircase - large mid-century modern carpeted curved staircase idea in Boston with carpeted risers
Staircase - large mid-century modern carpeted curved staircase idea in Boston with carpeted risers
Mid-Century Modern Curved Staircase Ideas
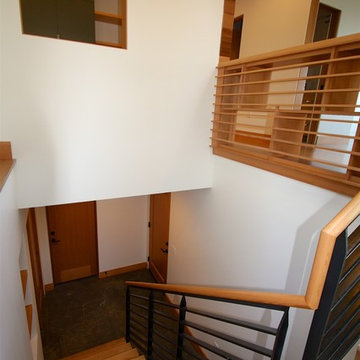
andrew feldon
Large mid-century modern wooden curved staircase photo in Portland with wooden risers
Large mid-century modern wooden curved staircase photo in Portland with wooden risers
1






