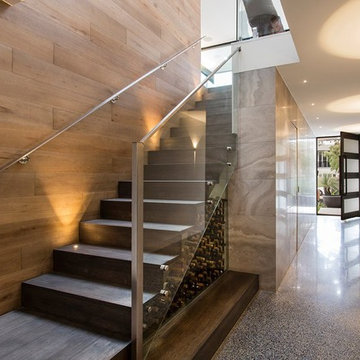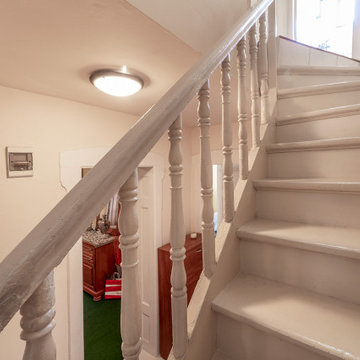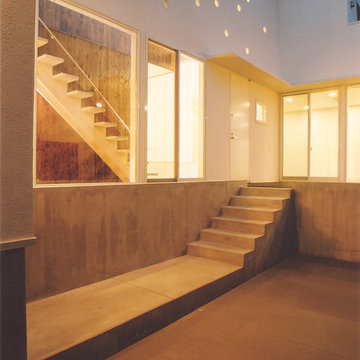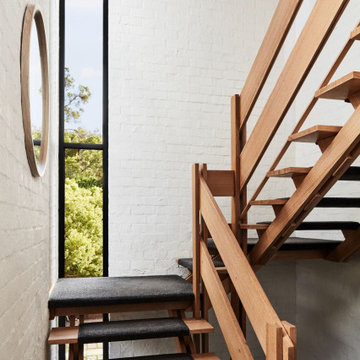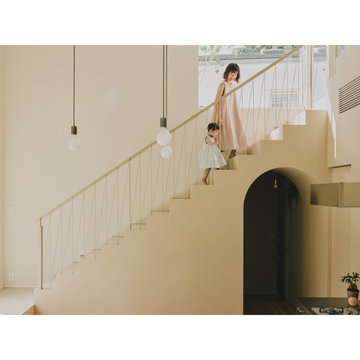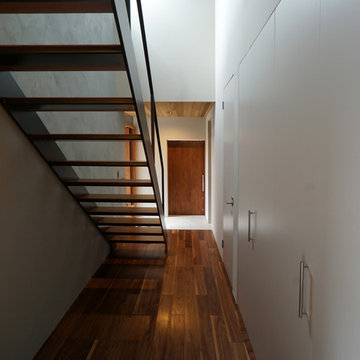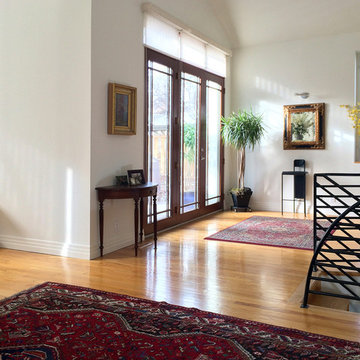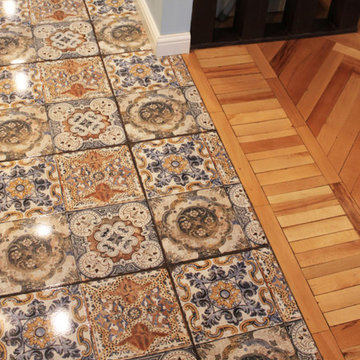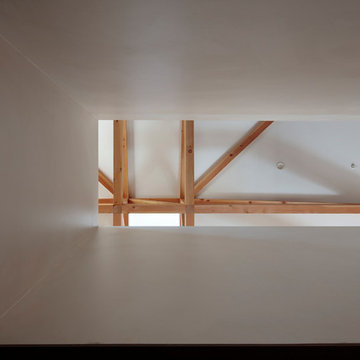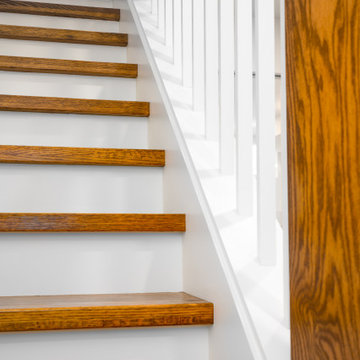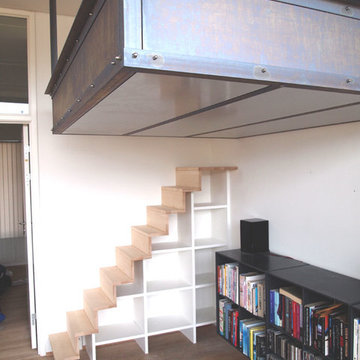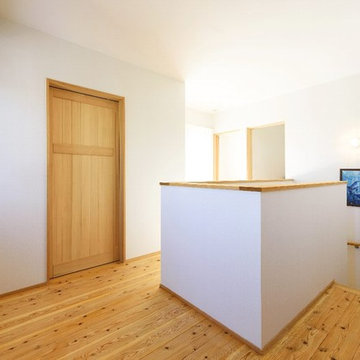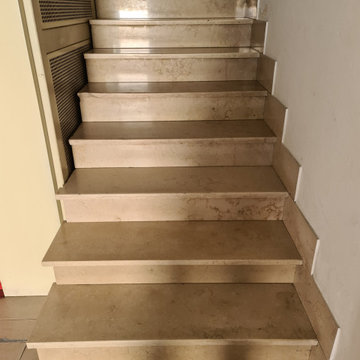Mid-Century Modern Staircase Ideas
Refine by:
Budget
Sort by:Popular Today
781 - 800 of 4,130 photos
Find the right local pro for your project
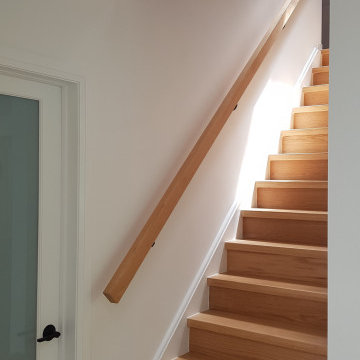
We removed the existing wainscotting and colonial style railings so that the look and feel of the new mainfloor continues upstairs
Example of a mid-sized 1960s wooden straight wood railing staircase design in Toronto with wooden risers
Example of a mid-sized 1960s wooden straight wood railing staircase design in Toronto with wooden risers
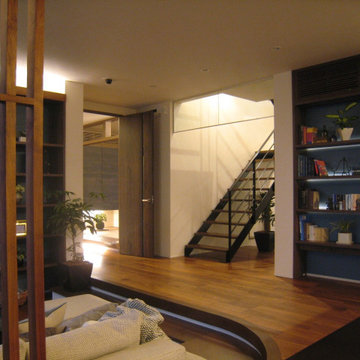
上下階を分けずにシームレスに感じられる空間を、シースルー階段を使用して実現しています。
折返しの形状にすることで、1坪程度のスペースに階段を入れ込むことができるので、間取りを圧迫することがありません。
Mid-sized 1960s wooden u-shaped open and metal railing staircase photo in Tokyo
Mid-sized 1960s wooden u-shaped open and metal railing staircase photo in Tokyo
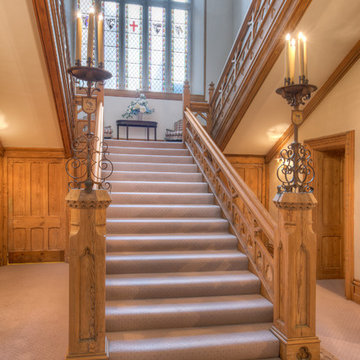
Make a grand entrance down this magnificent staircase. Manor House! South Devon, Colin Cadle Photography, Photo Styling Jan Cadle
Inspiration for a huge 1950s carpeted staircase remodel in Devon with carpeted risers
Inspiration for a huge 1950s carpeted staircase remodel in Devon with carpeted risers
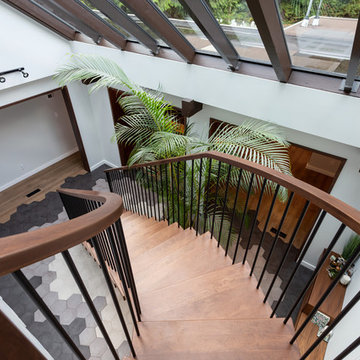
My House Design/Build Team | www.myhousedesignbuild.com | 604-694-6873 | Duy Nguyen Photography -------------------------------------------------------Right from the beginning it was evident that this Coquitlam Renovation was unique. It’s first impression was memorable as immediately after entering the front door, just past the dining table, there was a tree growing in the middle of home! Upon further inspection of the space it became apparent that this home had undergone several alterations during its lifetime... We knew we wanted to transform this central space to be the focal point. The home’s design became based around the atrium and its tile ‘splash’. Other materials in this space that add to this effect are the 3D angular mouldings which flow from the glass ceiling to the floor. As well as the colour variation in the hexagon tile, radiating from light in the center to dark around the perimeter. These high contrast tiles not only draw your eye to the center of the atrium but the flush transition between the tiles and hardwood help connect the atrium with the rest of the home.
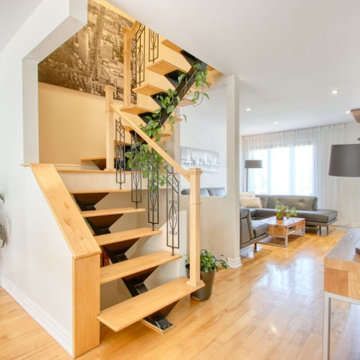
Air ouverte entre le salon et la salle a manger qui se prolonge vers l'escalier.
Open space between living room and dining room that extended to the staircase.
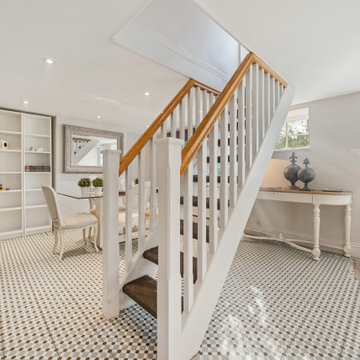
Inspiration for a small 1950s painted straight wood railing staircase remodel in London with carpeted risers
Mid-Century Modern Staircase Ideas
40






