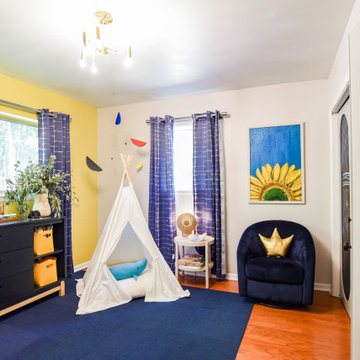Toddler Room Ideas - Style: Mid-Century Modern
Refine by:
Budget
Sort by:Popular Today
41 - 60 of 102 photos
Item 1 of 4
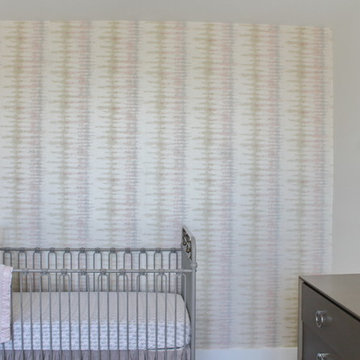
1950s girl carpeted and beige floor kids' room photo in Los Angeles with multicolored walls
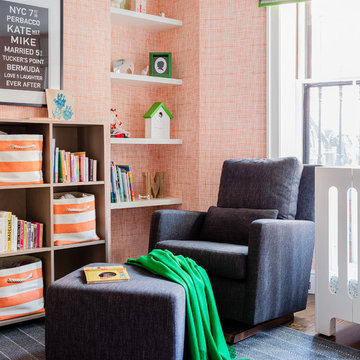
Photography by Michael J. Lee
Kids' room - mid-sized 1950s gender-neutral medium tone wood floor kids' room idea in Boston with multicolored walls
Kids' room - mid-sized 1950s gender-neutral medium tone wood floor kids' room idea in Boston with multicolored walls

Winner of the 2018 Tour of Homes Best Remodel, this whole house re-design of a 1963 Bennet & Johnson mid-century raised ranch home is a beautiful example of the magic we can weave through the application of more sustainable modern design principles to existing spaces.
We worked closely with our client on extensive updates to create a modernized MCM gem.
Extensive alterations include:
- a completely redesigned floor plan to promote a more intuitive flow throughout
- vaulted the ceilings over the great room to create an amazing entrance and feeling of inspired openness
- redesigned entry and driveway to be more inviting and welcoming as well as to experientially set the mid-century modern stage
- the removal of a visually disruptive load bearing central wall and chimney system that formerly partitioned the homes’ entry, dining, kitchen and living rooms from each other
- added clerestory windows above the new kitchen to accentuate the new vaulted ceiling line and create a greater visual continuation of indoor to outdoor space
- drastically increased the access to natural light by increasing window sizes and opening up the floor plan
- placed natural wood elements throughout to provide a calming palette and cohesive Pacific Northwest feel
- incorporated Universal Design principles to make the home Aging In Place ready with wide hallways and accessible spaces, including single-floor living if needed
- moved and completely redesigned the stairway to work for the home’s occupants and be a part of the cohesive design aesthetic
- mixed custom tile layouts with more traditional tiling to create fun and playful visual experiences
- custom designed and sourced MCM specific elements such as the entry screen, cabinetry and lighting
- development of the downstairs for potential future use by an assisted living caretaker
- energy efficiency upgrades seamlessly woven in with much improved insulation, ductless mini splits and solar gain
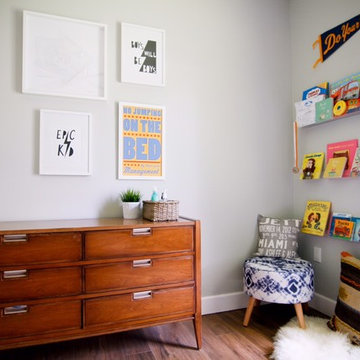
Alexis Aleman Photography
Mid-sized 1950s boy dark wood floor kids' room photo in Orange County with gray walls
Mid-sized 1950s boy dark wood floor kids' room photo in Orange County with gray walls
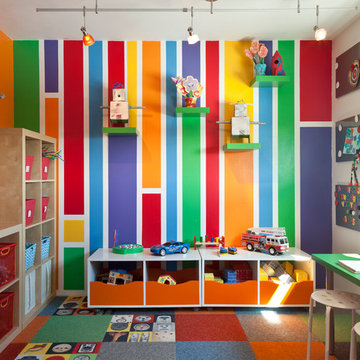
Mark Lohman
Kids' room - 1950s gender-neutral carpeted kids' room idea in Other
Kids' room - 1950s gender-neutral carpeted kids' room idea in Other

Klopf Architecture and Outer space Landscape Architects designed a new warm, modern, open, indoor-outdoor home in Los Altos, California. Inspired by mid-century modern homes but looking for something completely new and custom, the owners, a couple with two children, bought an older ranch style home with the intention of replacing it.
Created on a grid, the house is designed to be at rest with differentiated spaces for activities; living, playing, cooking, dining and a piano space. The low-sloping gable roof over the great room brings a grand feeling to the space. The clerestory windows at the high sloping roof make the grand space light and airy.
Upon entering the house, an open atrium entry in the middle of the house provides light and nature to the great room. The Heath tile wall at the back of the atrium blocks direct view of the rear yard from the entry door for privacy.
The bedrooms, bathrooms, play room and the sitting room are under flat wing-like roofs that balance on either side of the low sloping gable roof of the main space. Large sliding glass panels and pocketing glass doors foster openness to the front and back yards. In the front there is a fenced-in play space connected to the play room, creating an indoor-outdoor play space that could change in use over the years. The play room can also be closed off from the great room with a large pocketing door. In the rear, everything opens up to a deck overlooking a pool where the family can come together outdoors.
Wood siding travels from exterior to interior, accentuating the indoor-outdoor nature of the house. Where the exterior siding doesn’t come inside, a palette of white oak floors, white walls, walnut cabinetry, and dark window frames ties all the spaces together to create a uniform feeling and flow throughout the house. The custom cabinetry matches the minimal joinery of the rest of the house, a trim-less, minimal appearance. Wood siding was mitered in the corners, including where siding meets the interior drywall. Wall materials were held up off the floor with a minimal reveal. This tight detailing gives a sense of cleanliness to the house.
The garage door of the house is completely flush and of the same material as the garage wall, de-emphasizing the garage door and making the street presentation of the house kinder to the neighborhood.
The house is akin to a custom, modern-day Eichler home in many ways. Inspired by mid-century modern homes with today’s materials, approaches, standards, and technologies. The goals were to create an indoor-outdoor home that was energy-efficient, light and flexible for young children to grow. This 3,000 square foot, 3 bedroom, 2.5 bathroom new house is located in Los Altos in the heart of the Silicon Valley.
Klopf Architecture Project Team: John Klopf, AIA, and Chuang-Ming Liu
Landscape Architect: Outer space Landscape Architects
Structural Engineer: ZFA Structural Engineers
Staging: Da Lusso Design
Photography ©2018 Mariko Reed
Location: Los Altos, CA
Year completed: 2017
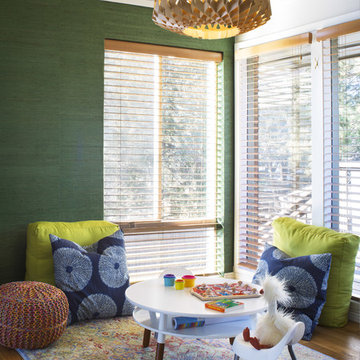
Inviting kids play area with plenty of colorful floor cushions. Wooden blinds keep the direct sunlight at bay while an intricate wooden pendant light gives patterned light at nights. Kids sized table and chairs in white are ready for hours of fun play.
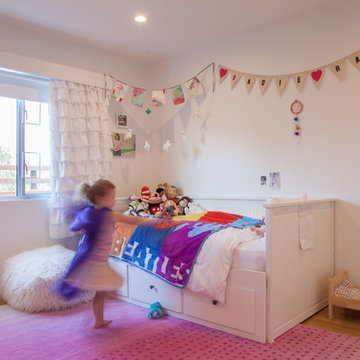
Izumi Tanaka
1960s girl light wood floor kids' room photo in Los Angeles with white walls
1960s girl light wood floor kids' room photo in Los Angeles with white walls
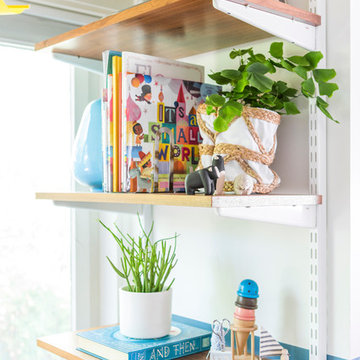
Laure Joliet
Kids' room - mid-sized 1950s boy carpeted kids' room idea in Los Angeles with blue walls
Kids' room - mid-sized 1950s boy carpeted kids' room idea in Los Angeles with blue walls
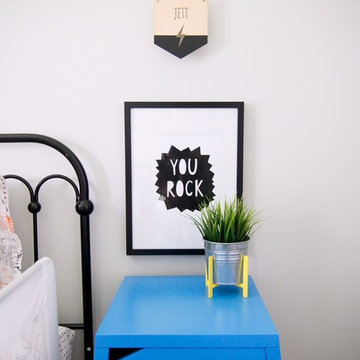
Alexis Aleman Photography
Inspiration for a mid-sized mid-century modern boy dark wood floor kids' room remodel in Orange County with gray walls
Inspiration for a mid-sized mid-century modern boy dark wood floor kids' room remodel in Orange County with gray walls
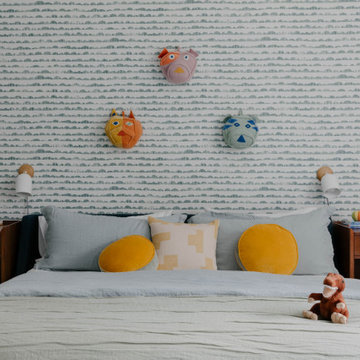
Example of a large 1950s gender-neutral medium tone wood floor, vaulted ceiling and wallpaper kids' room design in New York
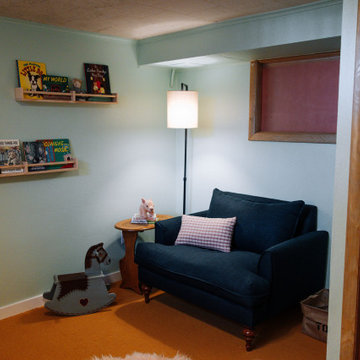
Example of a mid-sized 1960s gender-neutral carpeted, yellow floor and wallpaper kids' room design in Other with blue walls
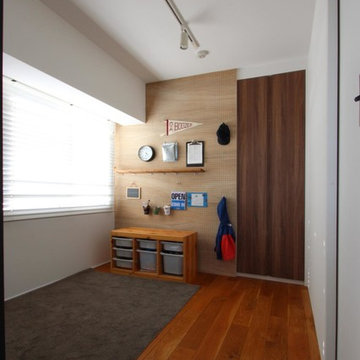
nuリノベーション
1950s gender-neutral medium tone wood floor kids' room photo in Tokyo with white walls
1950s gender-neutral medium tone wood floor kids' room photo in Tokyo with white walls
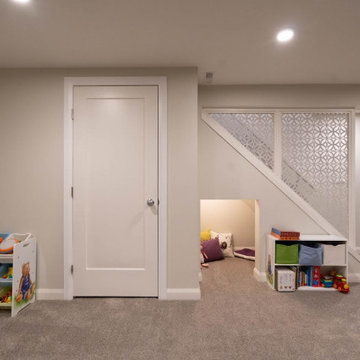
Large 1960s carpeted and brown floor kids' room photo in Calgary with beige walls
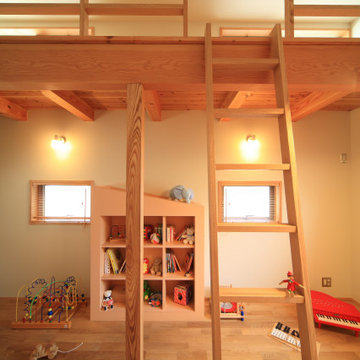
子供室は遊び心のあるロフトを設けました。
Inspiration for a 1950s gender-neutral medium tone wood floor and beige floor kids' room remodel in Nagoya with white walls
Inspiration for a 1950s gender-neutral medium tone wood floor and beige floor kids' room remodel in Nagoya with white walls
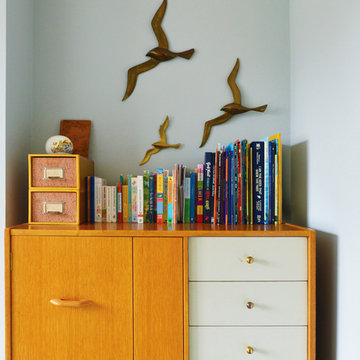
A baby’s nursery designed to be gender neutral and adaptable to the changing needs of a growing child.
The bold yellows in the rug and tiled fireplace provide a strong graphic contrast to the pretty pale blues, pinks and greens, while mid-century teak pops pleasingly against the blue. Vintage French educational posters in the perfect palette are framed on the walls.
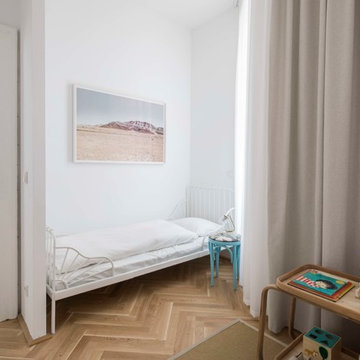
Monika Nguyen
Inspiration for a small 1960s gender-neutral medium tone wood floor and brown floor kids' room remodel in Other with white walls
Inspiration for a small 1960s gender-neutral medium tone wood floor and brown floor kids' room remodel in Other with white walls
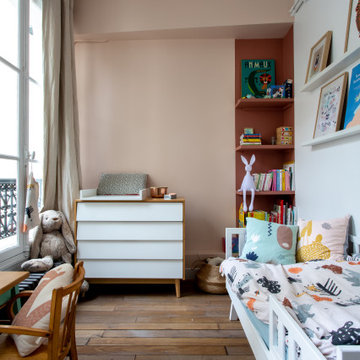
Ce très bel appartement lumineux, typique du 3ème arrondissement aux murs de pierre, possède une architecture assez atypique avec ses jolies fenêtres arrondies. Les propriétaires avaient déjà entamés des travaux de rénovation et d’aménagement en inversant la cuisine et la chambre de leur fille. Ainsi la cuisine a un accès direct, derrière la verrière à la salle à manger et au salon. Ce qui leur manquait étaient de belles finitions, et surtout des rangement sur mesure, notamment dans l’entrée, dans les chambres et des bibliothèques dans le salon. J’ai également choisi des luminaires et accessoires pour parfaire la décoration.
Toddler Room Ideas - Style: Mid-Century Modern
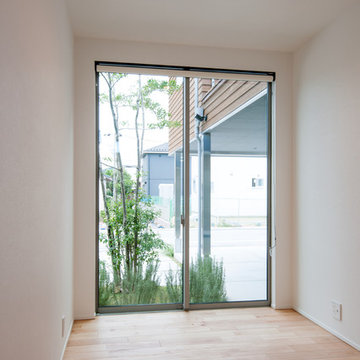
リビングに家族が集まれるように最小限の大きさにとどめた子供室。
1950s girl light wood floor kids' room photo in Other with white walls
1950s girl light wood floor kids' room photo in Other with white walls
3






