Mid-Sized Bath Ideas
Refine by:
Budget
Sort by:Popular Today
641 - 660 of 40,227 photos
Item 1 of 3
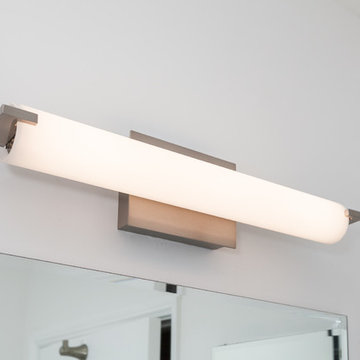
This project’s goal was to create modern and functional bathrooms and a kitchen for a family. We added new quartz countertops and stainless steel appliances bring some life to kitchen. Countertop space was a priority for this project so we designed the kitchen to maximize countertop space but still have enough space to move around in. For the bathroom it was important to add modern features. In the master bathroom we added a walk in shower with two shower heads and some very stylish floors. Check them out!!

These repeat clients had remodeled almost their entire home with us except this bathroom! They decided they wanted to add a powder bath to increase the value of their home. What is now a powder bath and guest bath/walk-in closet, used to be one second master bathroom. You could access it from either the hallway or through the guest bedroom, so the entries were already there.
Structurally, the only major change was closing in a window and changing the size of another. Originally, there was two smaller vertical windows, so we closed off one and increased the size of the other. The remaining window is now 5' wide x 12' high and was placed up above the vanity mirrors. Three sconces were installed on either side and between the two mirrors to add more light.
The new shower/tub was placed where the closet used to be and what used to be the water closet, became the new walk-in closet.
There is plenty of room in the guest bath with functionality and flow and there is just enough room in the powder bath.
The design and finishes chosen in these bathrooms are eclectic, which matches the rest of their house perfectly!
They have an entire house "their style" and have now added the luxury of another bathroom to this already amazing home.
Check out our other Melshire Drive projects (and Mixed Metals bathroom) to see the rest of the beautifully eclectic house.
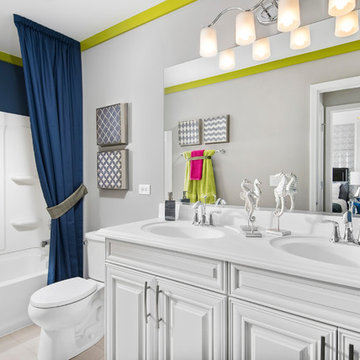
Inspiration for a mid-sized eclectic porcelain tile bathroom remodel in Chicago with raised-panel cabinets, white cabinets, a two-piece toilet, white walls, an integrated sink and solid surface countertops

This home in Napa off Silverado was rebuilt after burning down in the 2017 fires. Architect David Rulon, a former associate of Howard Backen, known for this Napa Valley industrial modern farmhouse style. Composed in mostly a neutral palette, the bones of this house are bathed in diffused natural light pouring in through the clerestory windows. Beautiful textures and the layering of pattern with a mix of materials add drama to a neutral backdrop. The homeowners are pleased with their open floor plan and fluid seating areas, which allow them to entertain large gatherings. The result is an engaging space, a personal sanctuary and a true reflection of it's owners' unique aesthetic.
Inspirational features are metal fireplace surround and book cases as well as Beverage Bar shelving done by Wyatt Studio, painted inset style cabinets by Gamma, moroccan CLE tile backsplash and quartzite countertops.
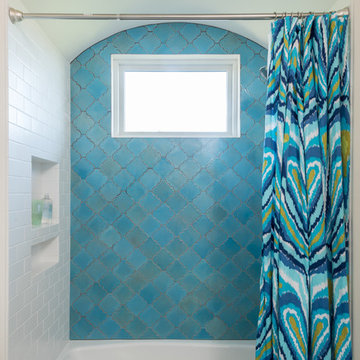
John Siemering Homes. Custom Home Builder in Austin, TX
Bathroom - mid-sized mediterranean blue tile and mosaic tile bathroom idea in Austin with white walls
Bathroom - mid-sized mediterranean blue tile and mosaic tile bathroom idea in Austin with white walls
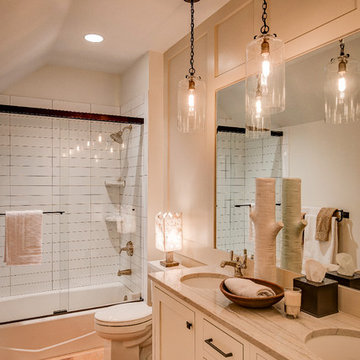
John Bailey
Mid-sized transitional 3/4 white tile light wood floor bathroom photo in Indianapolis with flat-panel cabinets, white cabinets, beige walls, an undermount sink and a two-piece toilet
Mid-sized transitional 3/4 white tile light wood floor bathroom photo in Indianapolis with flat-panel cabinets, white cabinets, beige walls, an undermount sink and a two-piece toilet
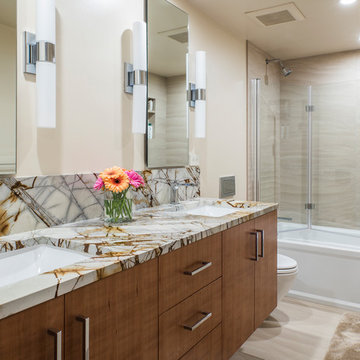
Example of a mid-sized trendy 3/4 beige tile and ceramic tile ceramic tile and beige floor bathroom design in Seattle with flat-panel cabinets, medium tone wood cabinets, a one-piece toilet, beige walls, an undermount sink, quartzite countertops and a hinged shower door
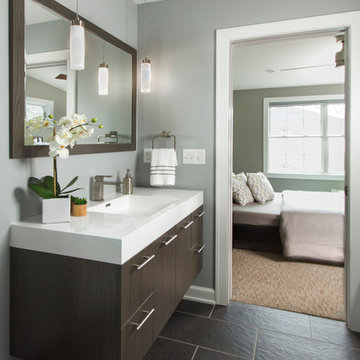
Mid-sized transitional master gray tile and stone tile slate floor bathroom photo in Minneapolis with gray walls, flat-panel cabinets, dark wood cabinets, a two-piece toilet, an integrated sink and solid surface countertops
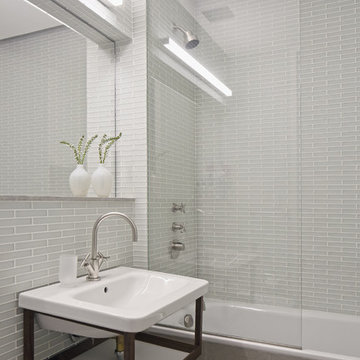
Mid-sized trendy master gray tile and glass tile ceramic tile bathroom photo in New York with gray walls, a wall-mount sink and solid surface countertops

Simple clean kid's bathroom with white Caesarstone countertops and backsplash and tiny micro mosaic wall tile. Hansgrohe faucets and shower set, Kohler Verticyl sink, Toto toilet.
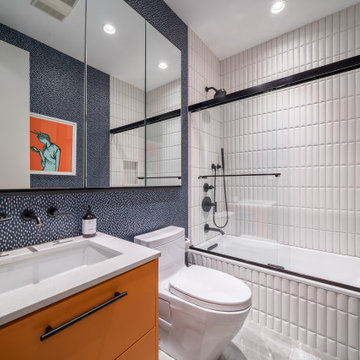
This home has a color theme that continues all the way to the bathroom. The dotted wallpaper as well as the dimensional white tile are complemented by the solid burnt orange sink and matte black fixtures.
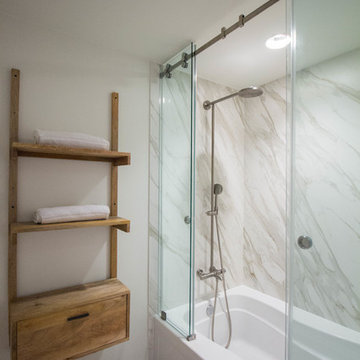
Shower installed with Neolith in Calacatta Gold
Photographer: Vicky Nguyen
Bathroom - mid-sized modern master white tile and stone slab laminate floor and brown floor bathroom idea in Austin with open cabinets, medium tone wood cabinets and white walls
Bathroom - mid-sized modern master white tile and stone slab laminate floor and brown floor bathroom idea in Austin with open cabinets, medium tone wood cabinets and white walls
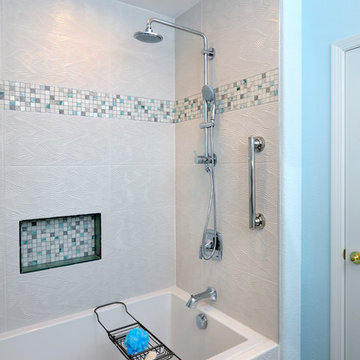
Charlie Neuman, photographer
Example of a mid-sized beach style master blue tile and porcelain tile porcelain tile and gray floor bathroom design in San Diego with shaker cabinets, white cabinets, a two-piece toilet, blue walls, marble countertops and an undermount sink
Example of a mid-sized beach style master blue tile and porcelain tile porcelain tile and gray floor bathroom design in San Diego with shaker cabinets, white cabinets, a two-piece toilet, blue walls, marble countertops and an undermount sink
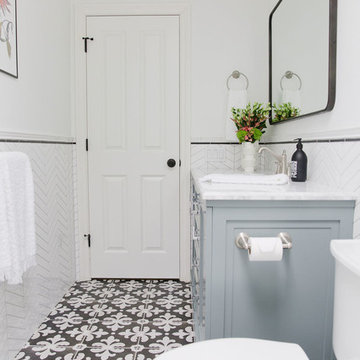
This crisp and clean bathroom renovation boost bright white herringbone wall tile with a delicate matte black accent along the chair rail. the floors plan a leading roll with their unique pattern and the vanity adds warmth with its rich blue green color tone and is full of unique storage.
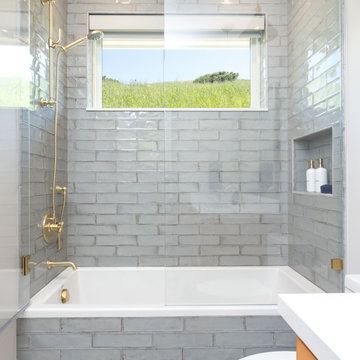
A fun boys bathroom featuring a custom orange vanity with t-rex knobs, geometric gray and blue tile floor, vintage gray subway tile shower with soaking tub, satin brass fixtures and accessories and navy pendant lights.
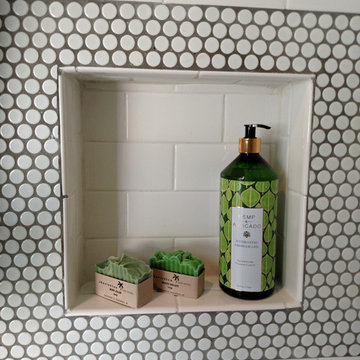
Tile alcove/niche in shower wall.
Mid-sized elegant white tile and porcelain tile porcelain tile bathroom photo in Charleston with beaded inset cabinets, green cabinets, a two-piece toilet, gray walls, an undermount sink and marble countertops
Mid-sized elegant white tile and porcelain tile porcelain tile bathroom photo in Charleston with beaded inset cabinets, green cabinets, a two-piece toilet, gray walls, an undermount sink and marble countertops

Winner of the 2018 Tour of Homes Best Remodel, this whole house re-design of a 1963 Bennet & Johnson mid-century raised ranch home is a beautiful example of the magic we can weave through the application of more sustainable modern design principles to existing spaces.
We worked closely with our client on extensive updates to create a modernized MCM gem.
Extensive alterations include:
- a completely redesigned floor plan to promote a more intuitive flow throughout
- vaulted the ceilings over the great room to create an amazing entrance and feeling of inspired openness
- redesigned entry and driveway to be more inviting and welcoming as well as to experientially set the mid-century modern stage
- the removal of a visually disruptive load bearing central wall and chimney system that formerly partitioned the homes’ entry, dining, kitchen and living rooms from each other
- added clerestory windows above the new kitchen to accentuate the new vaulted ceiling line and create a greater visual continuation of indoor to outdoor space
- drastically increased the access to natural light by increasing window sizes and opening up the floor plan
- placed natural wood elements throughout to provide a calming palette and cohesive Pacific Northwest feel
- incorporated Universal Design principles to make the home Aging In Place ready with wide hallways and accessible spaces, including single-floor living if needed
- moved and completely redesigned the stairway to work for the home’s occupants and be a part of the cohesive design aesthetic
- mixed custom tile layouts with more traditional tiling to create fun and playful visual experiences
- custom designed and sourced MCM specific elements such as the entry screen, cabinetry and lighting
- development of the downstairs for potential future use by an assisted living caretaker
- energy efficiency upgrades seamlessly woven in with much improved insulation, ductless mini splits and solar gain
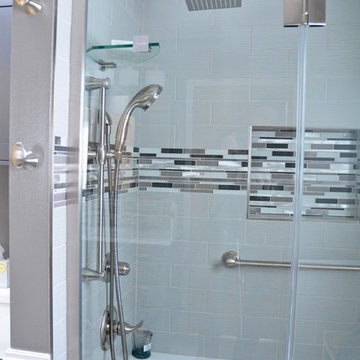
This contemporary bathroom design in a cool gray color scheme offers a relaxing space to get ready for the day. The gray Bellmont vanity cabinet is accented by Top Knobs hardware. A glass mosaic tile backsplash is echoed in a matching tile feature in the combination bath/shower. The toilet is tucked away beside a dividing wall and includes a wall cabinet for extra storage space. A Moen faucet and shower heads complement the sleek appearance of this bath design, along with a mirrored medicine cabinet with ample storage and lighting.
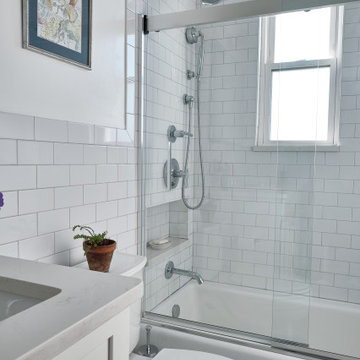
An outdated 1920's bathroom in Bayside Queens was turned into a refreshed, classic and timeless space that utilized the very limited space to its maximum capacity. The cabinets were once outdated and a dark brown that made the space look even smaller. Now, they are a bright white, accompanied by white subway tile, a light quartzite countertop and polished chrome hardware throughout. What made all the difference was the use of the tiny hex tile floors. We were also diligent to keep the shower enclosure a clear glass and stainless steel.
Mid-Sized Bath Ideas
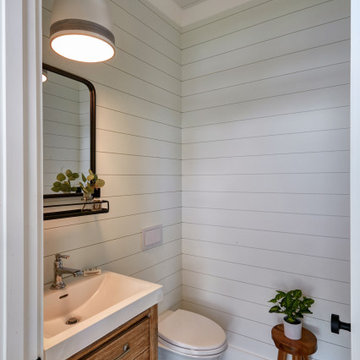
Inspiration for a mid-sized coastal kids' multicolored tile and glass sheet cement tile floor, beige floor, single-sink, shiplap ceiling and wall paneling bathroom remodel in Other with flat-panel cabinets, dark wood cabinets, a two-piece toilet, white walls, an undermount sink, granite countertops, gray countertops, a niche and a freestanding vanity
33







