Mid-Sized Bath Ideas
Refine by:
Budget
Sort by:Popular Today
141 - 160 of 8,341 photos
Item 1 of 3
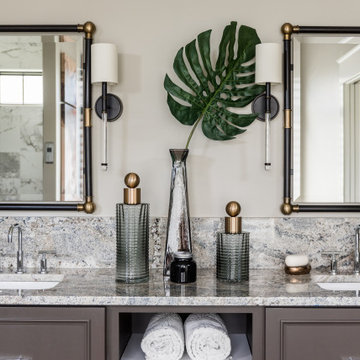
Modern-rustic lights, patterned rugs, warm woods, stone finishes, and colorful upholstery unite in this twist on traditional design.
Project completed by Wendy Langston's Everything Home interior design firm, which serves Carmel, Zionsville, Fishers, Westfield, Noblesville, and Indianapolis.
For more about Everything Home, click here: https://everythinghomedesigns.com/
To learn more about this project, click here:
https://everythinghomedesigns.com/portfolio/chatham-model-home/
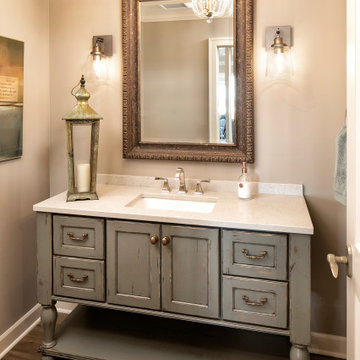
Inspiration for a mid-sized country medium tone wood floor and brown floor powder room remodel in Minneapolis with recessed-panel cabinets, green cabinets, beige walls, an undermount sink, white countertops and granite countertops
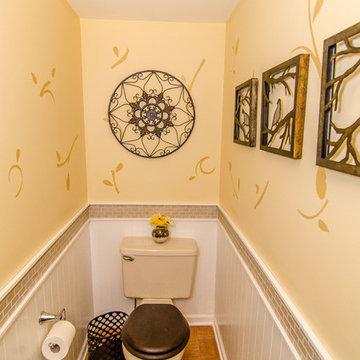
Virtual Vista Photography
Example of a mid-sized transitional beige tile and ceramic tile medium tone wood floor powder room design in Philadelphia with a drop-in sink, a one-piece toilet and yellow walls
Example of a mid-sized transitional beige tile and ceramic tile medium tone wood floor powder room design in Philadelphia with a drop-in sink, a one-piece toilet and yellow walls
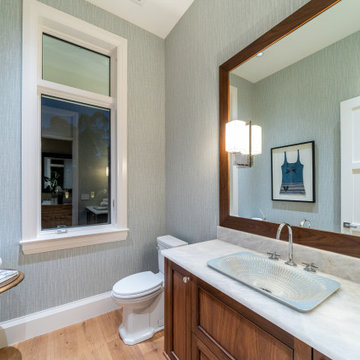
Inspiration for a mid-sized transitional medium tone wood floor and beige floor powder room remodel in Miami with recessed-panel cabinets, medium tone wood cabinets, a two-piece toilet, gray walls, a drop-in sink and gray countertops
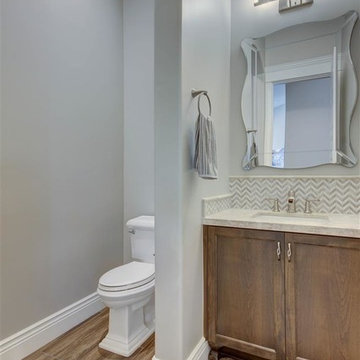
Inspiration for a mid-sized transitional 3/4 beige tile and stone tile medium tone wood floor bathroom remodel in Phoenix with recessed-panel cabinets, medium tone wood cabinets, a two-piece toilet, gray walls, an undermount sink and laminate countertops
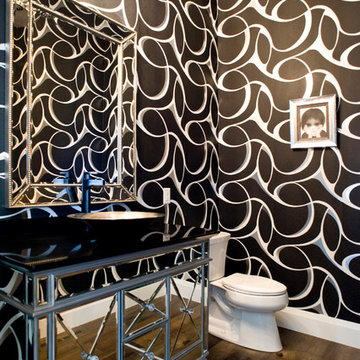
(c) Cipher Imaging Architectural Photography
Mid-sized trendy medium tone wood floor and brown floor powder room photo in Other with a two-piece toilet, multicolored walls, a vessel sink, quartz countertops and glass-front cabinets
Mid-sized trendy medium tone wood floor and brown floor powder room photo in Other with a two-piece toilet, multicolored walls, a vessel sink, quartz countertops and glass-front cabinets
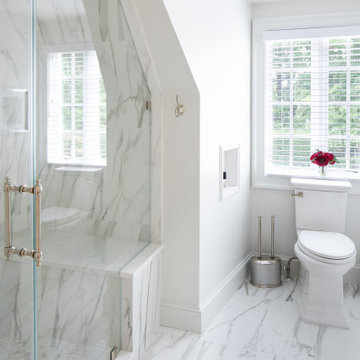
Inspiration for a mid-sized modern 3/4 medium tone wood floor, brown floor and single-sink bathroom remodel in New York with beaded inset cabinets, white cabinets, a two-piece toilet, white walls, an undermount sink, marble countertops, a hinged shower door, white countertops and a built-in vanity
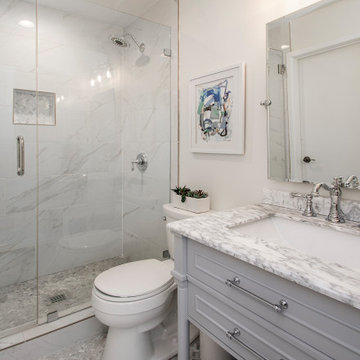
Our clients came to us wanting to maximize the space they had. They were not planning on moving anytime soon, as they loved their neighborhood. They wanted to renovate the front of their house, which included the front atrium, living room, kitchen, and powder bath. They hated their kitchen because it was completely closed off, had low ceilings, was dark and outdated, not to mention the floors were different in each of these rooms! The pantry was in the breakfast area and the kitchen table became a junk catcher, being the first thing you see when coming in from the garage/laundry room. In their living room, they wanted the spaces on either side of the fireplace to be symmetrical, whether that be bookshelves, a wet bar or closed off. Both parents are working professionals with no time and/or desire to design, create and figure this out on their own. They needed help figuring out how to reconfigure their current space in order to maximize what they already had, as they could not see an obvious solution. They could not envision how it would look so the fact that our designers were able to show them their new kitchen in 3D was pertinent.
We removed the pass-through windows that surrounded the atrium and front dining room, as well as the entire kitchen wall, completely opening up those two rooms. We removed a hall that used to lead between the kitchen and the living room since it was a complete waste of space! The ceilings were raised to 10’ in the kitchen and we were able to leave the skylight, letting in that natural light they wanted. We were able to give them a much larger pantry with tons of shelving and increase the size of their laundry room by utilizing the space of their old breakfast nook.
We relocated the door to the garage into their new elongated laundry room, built a wet bar across from their new larger pantry (with a pocket door) and the flow and functionality of these new spaces is just perfect! All new Waypoint cabinets were installed one two main kitchen surrounding walls painted Linen. Calacatta Bianco Polished Porcelain Tile 4x12 was used for the backsplash. A large eat-at island was installed, painted Stone, where the family can now gather for homework, meals, and mingling. The soft champagne bronze hardware and accent lighting really give this white and gray kitchen a soft classic look.
In the living room, we removed the built-in bookshelves to the left of the fireplace and closed off the wet-bar on the other side, giving them more space in their master suite. White Oak wood flooring, stained Putney, was installed throughout the entire new space, giving it the continuity they were looking for.
In the guest bathroom, Carrara white herringbone marble mosaic 12x12 tile was used on the shower floor and niche, while basic marble Bianco polished 12x24 porcelain tile was used on the walls. Luxart polished chrome traditional hardware gives this timeless bathroom the perfect shine.
Our clients are so happy with the new functionality and look of their space. It has definitely changed their lives in a way they could have never imagined!
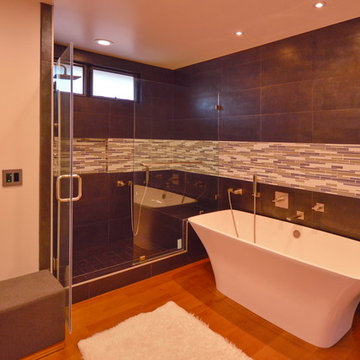
Jeff Jeannette / Jeannette Architects
Inspiration for a mid-sized modern master gray tile, white tile and porcelain tile medium tone wood floor bathroom remodel in Orange County with flat-panel cabinets, dark wood cabinets, a one-piece toilet, white walls, an undermount sink and marble countertops
Inspiration for a mid-sized modern master gray tile, white tile and porcelain tile medium tone wood floor bathroom remodel in Orange County with flat-panel cabinets, dark wood cabinets, a one-piece toilet, white walls, an undermount sink and marble countertops
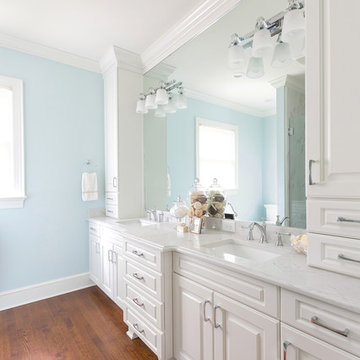
An award winning full home remodel featuring an open concept great room, hardwood floors, and high end finishes.
Alcove shower - mid-sized contemporary 3/4 medium tone wood floor and brown floor alcove shower idea in Charleston with shaker cabinets, white cabinets, a one-piece toilet, blue walls, an undermount sink, a hinged shower door and white countertops
Alcove shower - mid-sized contemporary 3/4 medium tone wood floor and brown floor alcove shower idea in Charleston with shaker cabinets, white cabinets, a one-piece toilet, blue walls, an undermount sink, a hinged shower door and white countertops
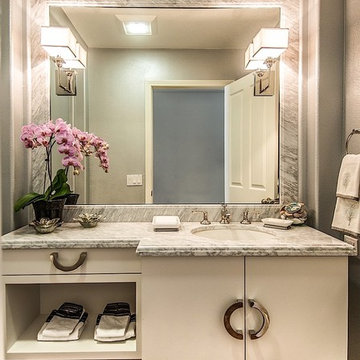
Cristopher Nolasco
Mid-sized transitional gray tile medium tone wood floor powder room photo in Los Angeles with flat-panel cabinets, white cabinets, a two-piece toilet, gray walls, an undermount sink and quartzite countertops
Mid-sized transitional gray tile medium tone wood floor powder room photo in Los Angeles with flat-panel cabinets, white cabinets, a two-piece toilet, gray walls, an undermount sink and quartzite countertops
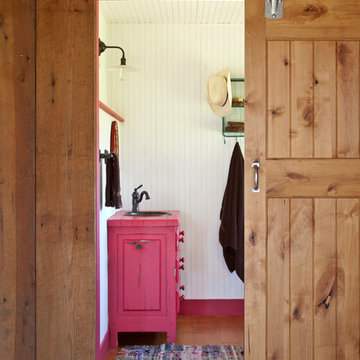
Bathroom from the Playroom -
Photo by: Gordon Gregory
Example of a mid-sized mountain style medium tone wood floor and brown floor bathroom design in Other with furniture-like cabinets, red cabinets, white walls, a drop-in sink and wood countertops
Example of a mid-sized mountain style medium tone wood floor and brown floor bathroom design in Other with furniture-like cabinets, red cabinets, white walls, a drop-in sink and wood countertops
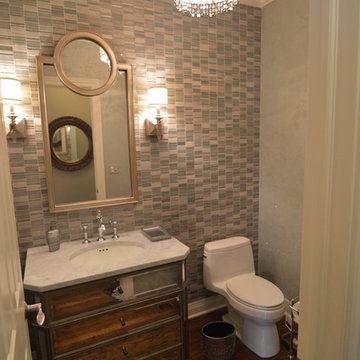
Karen Wolf Morrison
Example of a mid-sized eclectic multicolored tile and mosaic tile medium tone wood floor and brown floor powder room design in Chicago with furniture-like cabinets, a one-piece toilet, gray walls, an undermount sink and marble countertops
Example of a mid-sized eclectic multicolored tile and mosaic tile medium tone wood floor and brown floor powder room design in Chicago with furniture-like cabinets, a one-piece toilet, gray walls, an undermount sink and marble countertops
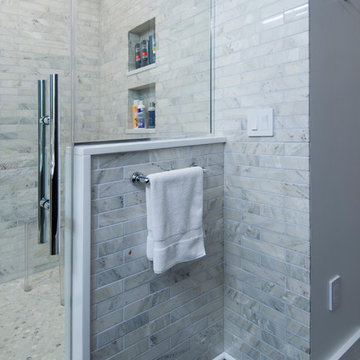
wall to wall mounted - elevating vanity, custom cabinets, commercial store front windows, industrial modern design, carrara wall and floor tile, custom shower wall and door,
Karli Moore Photography
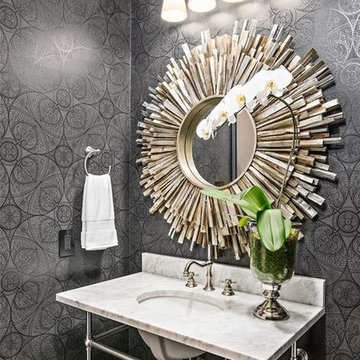
This was a major kitchen transformation. Walls were removed. The layout was reconfigured to accommodate a large center island. Two large furniture like pantries were built, resulting in the combination of beauty and functionality. The end result is now a very large, beautiful and functional kitchen space.
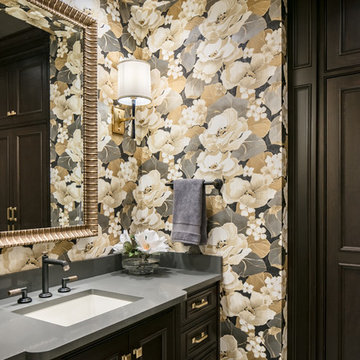
The owners of this beautiful Johnson County home wanted to refresh their lower level powder room as well as create a new space for storing outdoor clothes and shoes.
Arlene Ladegaard and the Design Connection, Inc. team assisted with the transformation in this space with two distinct purposes as part of a much larger project on the first floor remodel in their home.
The knockout floral wallpaper in the powder room is the big wow! The homeowners also requested a large floor to ceiling cabinet for the storage area. To enhance the allure of this small space, the design team installed a Java-finish custom vanity with quartz countertops and high-end plumbing fixtures and sconces. Design Connection, Inc. provided; custom-cabinets, wallpaper, plumbing fixtures, a handmade custom mirror from a local company, lighting fixtures, installation of all materials and project management.
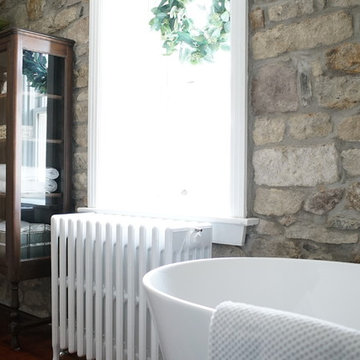
Example of a mid-sized country medium tone wood floor and brown floor freestanding bathtub design in Philadelphia with multicolored walls
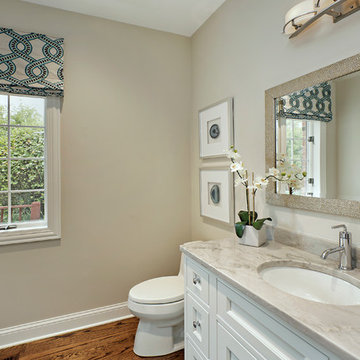
The gray-blue, gray, white and teal palette from throughout the home continues in the powder room, with splashes of color from the pretty artwork and a geometric Roman valance. The sparkly framed mirror adds an elegant touch.
Photo by Larry Malvin
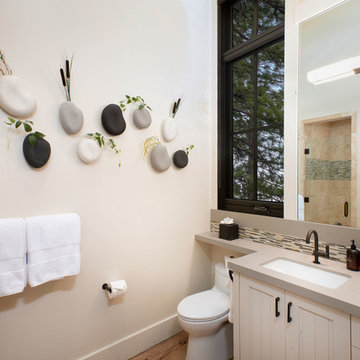
Inspiration for a mid-sized rustic multicolored tile and mosaic tile medium tone wood floor and brown floor corner shower remodel in Other with recessed-panel cabinets, white cabinets, a one-piece toilet, white walls, an undermount sink, quartz countertops, a hinged shower door and brown countertops
Mid-Sized Bath Ideas
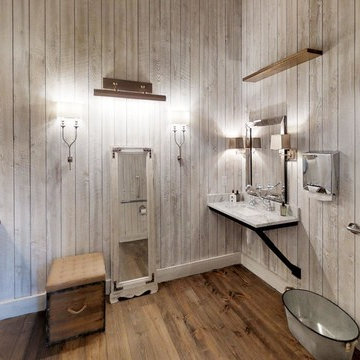
Old dairy barn completely remodeled into a wedding venue/ event center. Bridal suite bathroom with makeup area for the bride to get ready for her big day.
8







