Mid-Sized Bath Ideas
Refine by:
Budget
Sort by:Popular Today
101 - 120 of 5,601 photos
Item 1 of 3
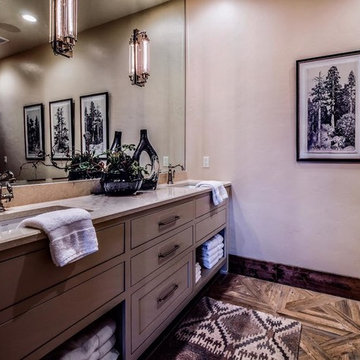
Bathroom - mid-sized rustic master dark wood floor and brown floor bathroom idea in Other with flat-panel cabinets, dark wood cabinets, beige walls and an undermount sink

The board-formed concrete wall motif continues throughout the bedrooms. A window seat creates a cozy spot to enjoy the view. Clerestory windows bring in more natural light.
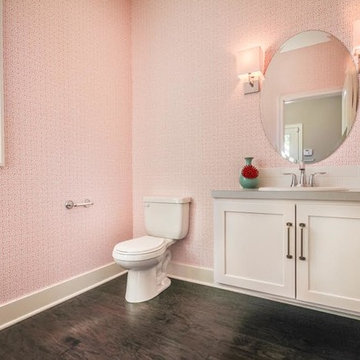
Mid-sized transitional 3/4 white tile and subway tile dark wood floor and brown floor bathroom photo in Other with shaker cabinets, white cabinets, a one-piece toilet, pink walls, a drop-in sink and quartzite countertops
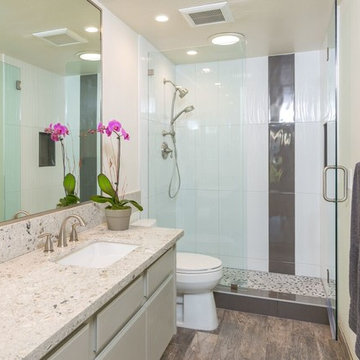
Example of a mid-sized trendy 3/4 dark wood floor and brown floor alcove shower design in Orange County with flat-panel cabinets, white cabinets, a two-piece toilet, white walls, an undermount sink, soapstone countertops and a hinged shower door
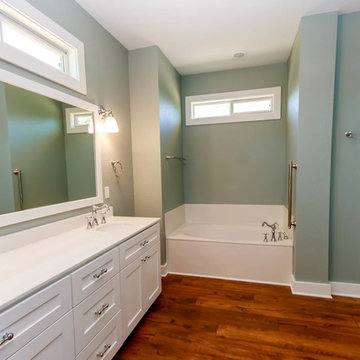
Mid-sized transitional master white tile and porcelain tile dark wood floor and brown floor bathroom photo in Austin with shaker cabinets, white cabinets, a two-piece toilet, gray walls, an undermount sink, solid surface countertops and a hinged shower door
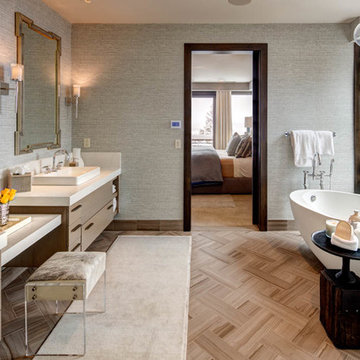
Alan Blakely
Mid-sized trendy master dark wood floor and brown floor bathroom photo in Salt Lake City with flat-panel cabinets, dark wood cabinets, a two-piece toilet, gray walls, a vessel sink, solid surface countertops and a hinged shower door
Mid-sized trendy master dark wood floor and brown floor bathroom photo in Salt Lake City with flat-panel cabinets, dark wood cabinets, a two-piece toilet, gray walls, a vessel sink, solid surface countertops and a hinged shower door
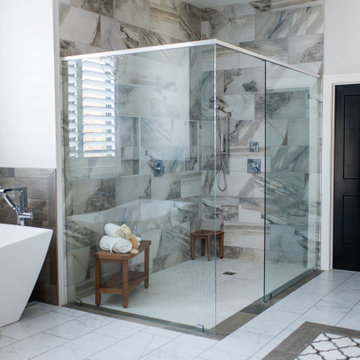
Our Indiana design studio gave this Centerville Farmhouse an urban-modern design language with a clean, streamlined look that exudes timeless, casual sophistication with industrial elements and a monochromatic palette.
Photographer: Sarah Shields
http://www.sarahshieldsphotography.com/
Project completed by Wendy Langston's Everything Home interior design firm, which serves Carmel, Zionsville, Fishers, Westfield, Noblesville, and Indianapolis.
For more about Everything Home, click here: https://everythinghomedesigns.com/
To learn more about this project, click here:
https://everythinghomedesigns.com/portfolio/urban-modern-farmhouse/
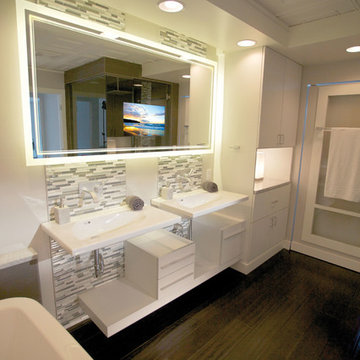
Example of a mid-sized trendy master gray tile, white tile and ceramic tile dark wood floor freestanding bathtub design in Omaha with flat-panel cabinets, white cabinets, white walls and a wall-mount sink
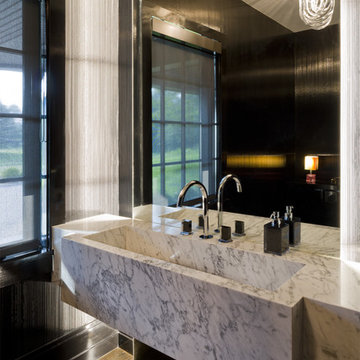
Adrian Wilson
Mid-sized trendy dark wood floor powder room photo in New York with a trough sink, marble countertops and black walls
Mid-sized trendy dark wood floor powder room photo in New York with a trough sink, marble countertops and black walls
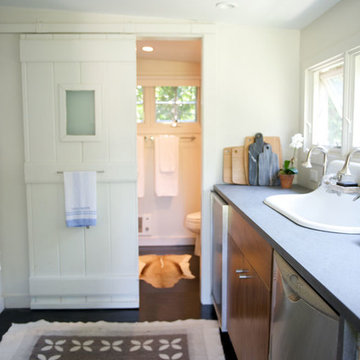
A guest house with a complete kitchen and stylish powder room. Modern farmhouse influence this design, featuring a cowhide bathroom rug, farmhouse sink, and modern cabinets and appliances.
Project completed by New York interior design firm Betty Wasserman Art & Interiors, which serves New York City, as well as across the tri-state area and in The Hamptons.
For more about Betty Wasserman, click here: https://www.bettywasserman.com/
To learn more about this project, click here: https://www.bettywasserman.com/spaces/designers-guest-house/
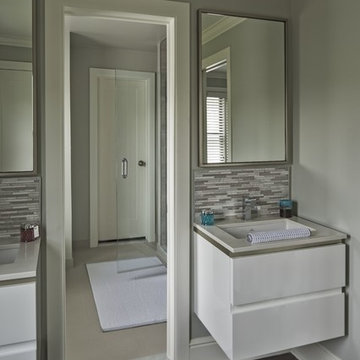
Tom McWilliams
Example of a mid-sized trendy master gray tile and mosaic tile dark wood floor bathroom design in New York with an integrated sink, flat-panel cabinets, white cabinets, solid surface countertops, a two-piece toilet and gray walls
Example of a mid-sized trendy master gray tile and mosaic tile dark wood floor bathroom design in New York with an integrated sink, flat-panel cabinets, white cabinets, solid surface countertops, a two-piece toilet and gray walls
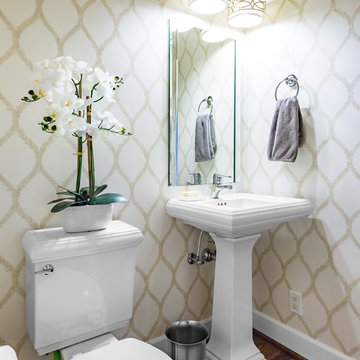
Example of a mid-sized transitional dark wood floor and brown floor powder room design in Other with a two-piece toilet, beige walls and a pedestal sink
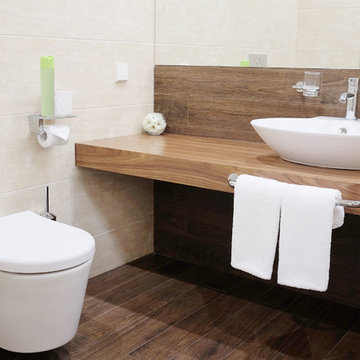
Inspiration for a mid-sized contemporary master dark wood floor alcove shower remodel in New York with open cabinets, light wood cabinets, a wall-mount toilet, beige walls, a vessel sink and wood countertops
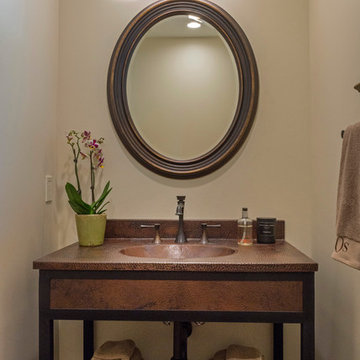
We brought this powder room up-to-date with a current but timeless design. We implemented our client's love of brass throughout, balancing the brass out with an overall simple and elegant design. An open vanity showcases readily available towels and toiletries and a simple oval mirror (also in brass) create a balance of scale and keep the color scheme from looking too dark or too overpowering.
Project designed by Courtney Thomas Design in La Cañada. Serving Pasadena, Glendale, Monrovia, San Marino, Sierra Madre, South Pasadena, and Altadena.
For more about Courtney Thomas Design, click here: https://www.courtneythomasdesign.com/
To learn more about this project, click here: https://www.courtneythomasdesign.com/portfolio/la-canada-blvd-house/
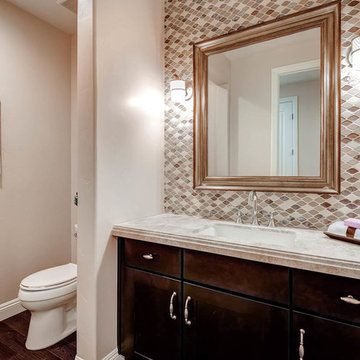
Inspiration for a mid-sized transitional multicolored tile and glass tile dark wood floor bathroom remodel in Las Vegas with shaker cabinets, dark wood cabinets, a one-piece toilet, beige walls, an undermount sink and granite countertops

Our Boulder studio gave this beautiful home a stunning makeover with thoughtful and balanced use of colors, patterns, and textures to create a harmonious vibe. Following our holistic design approach, we added mirrors, artworks, decor, and accessories that easily blend into the architectural design. Beautiful purple chairs in the dining area add an attractive pop, just like the deep pink sofas in the living room. The home bar is designed as a classy, sophisticated space with warm wood tones and elegant bar chairs perfect for entertaining. A dashing home theatre and hot sauna complete this home, making it a luxurious retreat!
---
Joe McGuire Design is an Aspen and Boulder interior design firm bringing a uniquely holistic approach to home interiors since 2005.
For more about Joe McGuire Design, see here: https://www.joemcguiredesign.com/
To learn more about this project, see here:
https://www.joemcguiredesign.com/greenwood-preserve
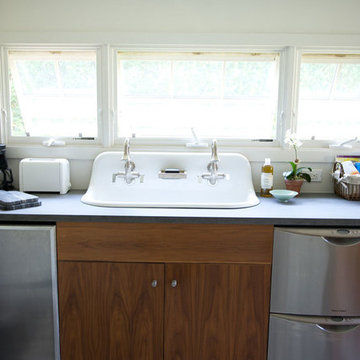
A guest house with a complete kitchen and stylish powder room. Modern farmhouse influence this design, featuring a cowhide bathroom rug, farmhouse sink, and modern cabinets and appliances.
Project completed by New York interior design firm Betty Wasserman Art & Interiors, which serves New York City, as well as across the tri-state area and in The Hamptons.
For more about Betty Wasserman, click here: https://www.bettywasserman.com/
To learn more about this project, click here: https://www.bettywasserman.com/spaces/designers-guest-house/
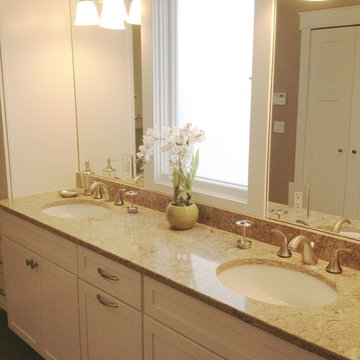
Another view of the vanity area with the window in the center. Mirrors were mounted on either side and the glass was done with frosted finish to give some privacy. White painted cabinets with quartz top.
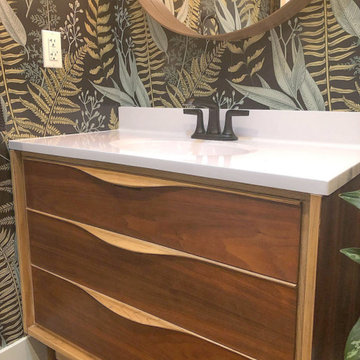
Mid-sized 1960s dark wood floor and brown floor powder room photo in San Diego with furniture-like cabinets, medium tone wood cabinets, multicolored walls, quartz countertops and white countertops
Mid-Sized Bath Ideas
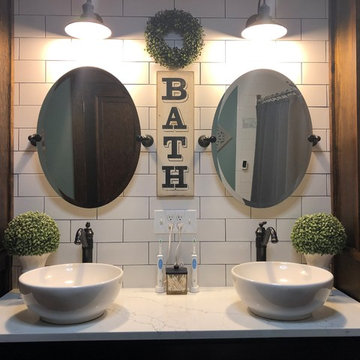
Master bath remodel completed in a 1922 Montgomery Ward kit house. Attention to detail was critical in maintaining the original character and charm of this space. Original building materials were reused to make the towel bar and floating shelves. A custom radiator cover and hutch unit were installed to fit the space perfectly; as if they've been there since 1922.
6







