Mid-Sized Bath Ideas
Refine by:
Budget
Sort by:Popular Today
81 - 100 of 5,601 photos
Item 1 of 3
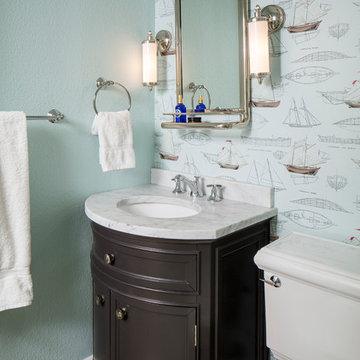
Chipper Hatter
Inspiration for a mid-sized coastal 3/4 dark wood floor bathroom remodel in San Francisco with shaker cabinets, dark wood cabinets, a two-piece toilet, blue walls, an undermount sink and marble countertops
Inspiration for a mid-sized coastal 3/4 dark wood floor bathroom remodel in San Francisco with shaker cabinets, dark wood cabinets, a two-piece toilet, blue walls, an undermount sink and marble countertops
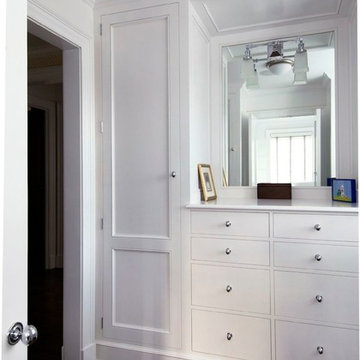
Bathroom - mid-sized traditional dark wood floor and brown floor bathroom idea in Raleigh with white cabinets, flat-panel cabinets and white walls
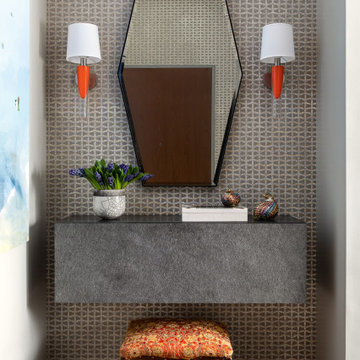
To make the most of this window-endowed penthouse, I designed sleek, pared-down spaces with low-slung lounge seating, floating consoles, and modern Italian pieces. The kitchen is an open-plan layout, and the narrow dining room features a Keith Fritz dining table complemented with Roche Bobois dining chairs.
Photography by: Sean Litchfield
---
Project designed by Boston interior design studio Dane Austin Design. They serve Boston, Cambridge, Hingham, Cohasset, Newton, Weston, Lexington, Concord, Dover, Andover, Gloucester, as well as surrounding areas.
For more about Dane Austin Design, click here: https://daneaustindesign.com/
To learn more about this project, click here:
https://daneaustindesign.com/alloy-penthouse
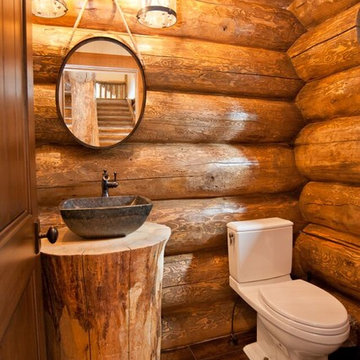
Locally harvested Englemann Spruce 12-14" diameter log home, hand-crafted by Shavano Custom Log Works. Available for nightly and weekly rental. https://www.riverridgerentals.com/breckenridge/vacation-rentals/apres-ski-cabin/
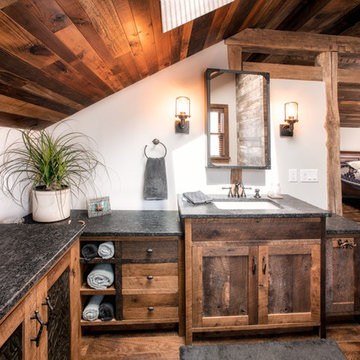
Photography by Paul Linnebach
Inspiration for a mid-sized rustic 3/4 brown tile and ceramic tile dark wood floor and brown floor corner shower remodel in Minneapolis with white walls, recessed-panel cabinets, distressed cabinets, granite countertops, an undermount sink, a one-piece toilet and a hinged shower door
Inspiration for a mid-sized rustic 3/4 brown tile and ceramic tile dark wood floor and brown floor corner shower remodel in Minneapolis with white walls, recessed-panel cabinets, distressed cabinets, granite countertops, an undermount sink, a one-piece toilet and a hinged shower door
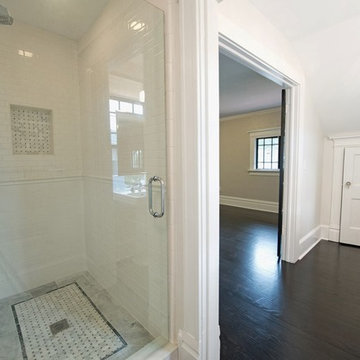
Master Bath
Mid-sized elegant master dark wood floor alcove shower photo in Jacksonville with a pedestal sink, a two-piece toilet and gray walls
Mid-sized elegant master dark wood floor alcove shower photo in Jacksonville with a pedestal sink, a two-piece toilet and gray walls
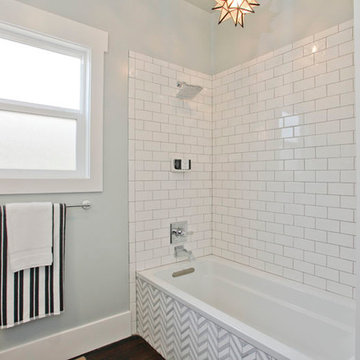
Example of a mid-sized trendy master white tile dark wood floor bathroom design in San Francisco with furniture-like cabinets, gray cabinets, marble countertops, a two-piece toilet and gray walls
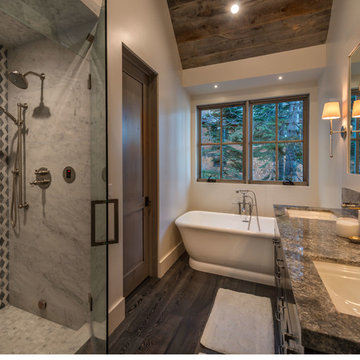
Vance Fox
Mid-sized mountain style master dark wood floor and gray floor bathroom photo in Sacramento with shaker cabinets, gray walls, an undermount sink, granite countertops, a hinged shower door and brown cabinets
Mid-sized mountain style master dark wood floor and gray floor bathroom photo in Sacramento with shaker cabinets, gray walls, an undermount sink, granite countertops, a hinged shower door and brown cabinets
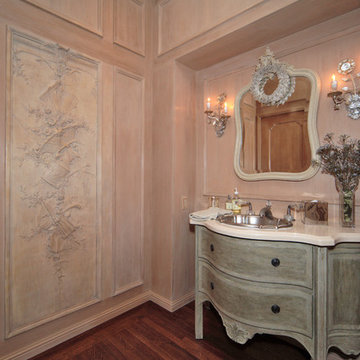
Powder room - mid-sized traditional dark wood floor powder room idea in San Francisco with a drop-in sink, furniture-like cabinets, distressed cabinets, marble countertops and beige walls
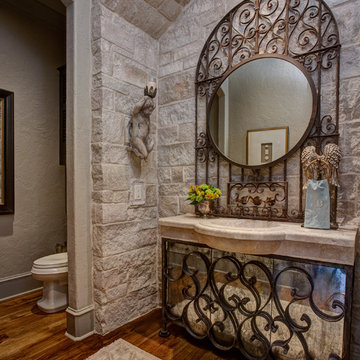
Inspiration for a mid-sized timeless 3/4 beige tile and stone tile dark wood floor and brown floor bathroom remodel in Little Rock with glass-front cabinets, beige cabinets, a two-piece toilet, beige walls, an integrated sink and soapstone countertops
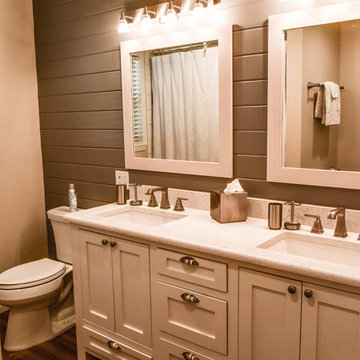
Bathroom - mid-sized cottage master dark wood floor and brown floor bathroom idea in Dallas with shaker cabinets, white cabinets, a two-piece toilet, multicolored walls, an undermount sink and quartz countertops
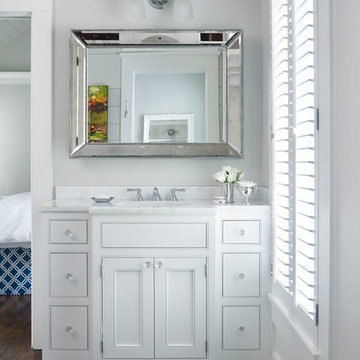
Example of a mid-sized transitional master gray tile, white tile and stone slab dark wood floor bathroom design in Atlanta with recessed-panel cabinets, white cabinets, gray walls, an undermount sink and marble countertops
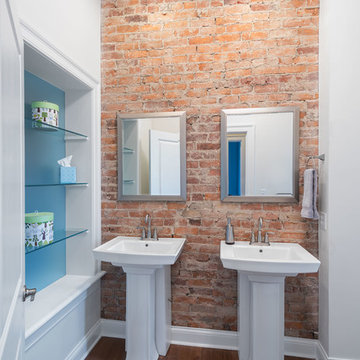
Jeffrey Jakucyk: Photographer
Inspiration for a mid-sized victorian 3/4 dark wood floor bathroom remodel in Cincinnati with open cabinets, a one-piece toilet, white walls, a pedestal sink and solid surface countertops
Inspiration for a mid-sized victorian 3/4 dark wood floor bathroom remodel in Cincinnati with open cabinets, a one-piece toilet, white walls, a pedestal sink and solid surface countertops
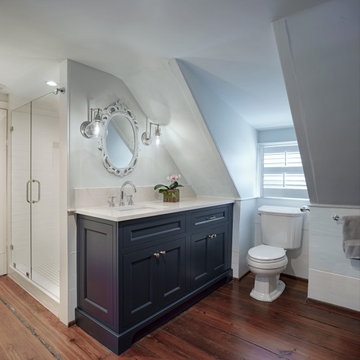
The guest bathroom inside this 18th century home featured outdated design elements reminiscent of the 1990s. By redesigning the original footprint of the space and interchanging the old fixtures with customized pieces, the bathroom now interweaves modern-day functionality with its historical characteristics. Photography by Atlantic Archives
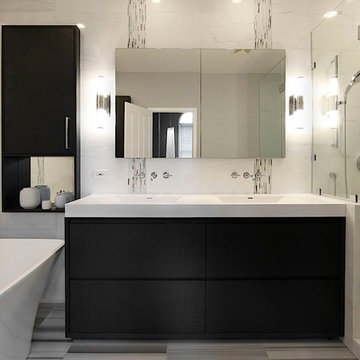
Example of a mid-sized transitional master white tile and stone slab dark wood floor bathroom design in Other with flat-panel cabinets, black cabinets, white walls, an integrated sink and solid surface countertops
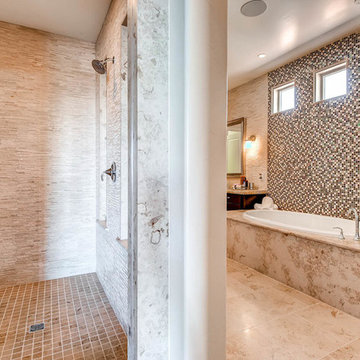
Inspiration for a mid-sized transitional master multicolored tile and stone tile dark wood floor bathroom remodel in Las Vegas with shaker cabinets, dark wood cabinets, a one-piece toilet, beige walls, an undermount sink and granite countertops
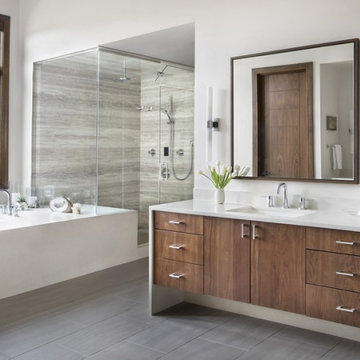
Our Aspen studio gave this beautiful home a stunning makeover with thoughtful and balanced use of colors, patterns, and textures to create a harmonious vibe. Following our holistic design approach, we added mirrors, artworks, decor, and accessories that easily blend into the architectural design. Beautiful purple chairs in the dining area add an attractive pop, just like the deep pink sofas in the living room. The home bar is designed as a classy, sophisticated space with warm wood tones and elegant bar chairs perfect for entertaining. A dashing home theatre and hot sauna complete this home, making it a luxurious retreat!
---
Joe McGuire Design is an Aspen and Boulder interior design firm bringing a uniquely holistic approach to home interiors since 2005.
For more about Joe McGuire Design, see here: https://www.joemcguiredesign.com/
To learn more about this project, see here:
https://www.joemcguiredesign.com/greenwood-preserve
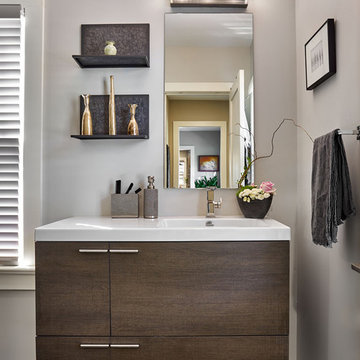
Bruce Cole Photography
Inspiration for a mid-sized contemporary dark wood floor bathroom remodel in Other with flat-panel cabinets, dark wood cabinets, gray walls and an integrated sink
Inspiration for a mid-sized contemporary dark wood floor bathroom remodel in Other with flat-panel cabinets, dark wood cabinets, gray walls and an integrated sink
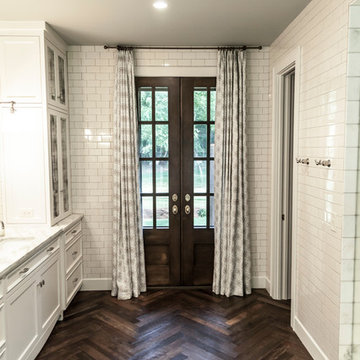
Inspiration for a mid-sized timeless master subway tile dark wood floor and brown floor alcove shower remodel in Birmingham with recessed-panel cabinets, white cabinets, white walls, an undermount sink, marble countertops and a hinged shower door
Mid-Sized Bath Ideas
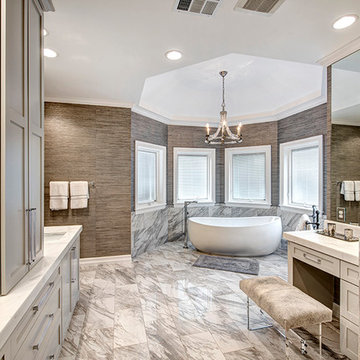
Wade Lindsey
Inspiration for a mid-sized contemporary master gray tile and ceramic tile dark wood floor bathroom remodel in Houston with shaker cabinets, gray cabinets, a one-piece toilet, gray walls, an undermount sink and marble countertops
Inspiration for a mid-sized contemporary master gray tile and ceramic tile dark wood floor bathroom remodel in Houston with shaker cabinets, gray cabinets, a one-piece toilet, gray walls, an undermount sink and marble countertops
5







