Mid-Sized Bath with Black Walls Ideas
Refine by:
Budget
Sort by:Popular Today
121 - 140 of 2,706 photos
Item 1 of 3
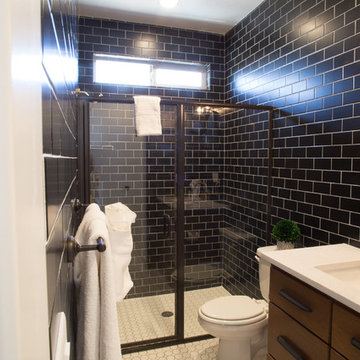
Doorless shower - mid-sized transitional black tile and subway tile pebble tile floor and white floor doorless shower idea in Salt Lake City with furniture-like cabinets, medium tone wood cabinets, a two-piece toilet, black walls, an undermount sink, quartz countertops, a hinged shower door and white countertops
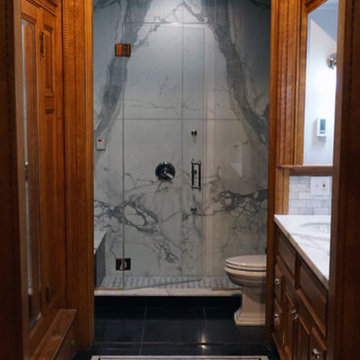
Example of a mid-sized trendy 3/4 beige tile, gray tile, white tile and stone slab porcelain tile corner shower design in New York with recessed-panel cabinets, dark wood cabinets, a one-piece toilet, black walls and marble countertops
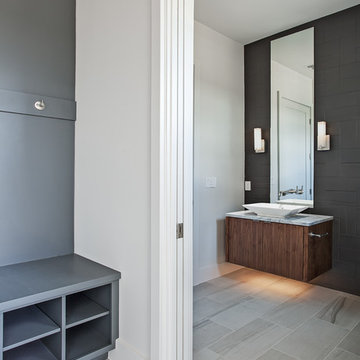
Mid-sized trendy 3/4 black tile and ceramic tile cement tile floor and beige floor bathroom photo in Austin with flat-panel cabinets, dark wood cabinets, black walls, a vessel sink and marble countertops
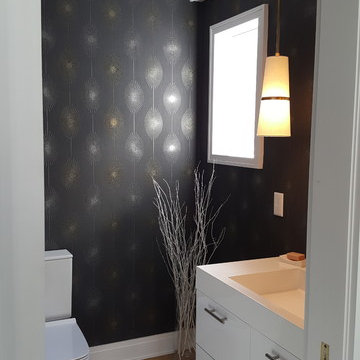
Example of a mid-sized trendy medium tone wood floor and brown floor powder room design in Boston with flat-panel cabinets, white cabinets, black walls, solid surface countertops, a one-piece toilet and an integrated sink
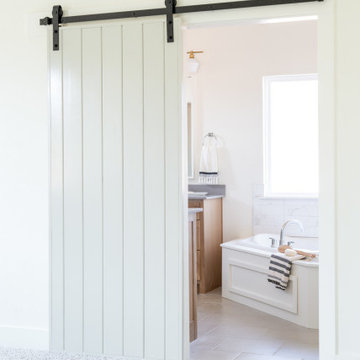
Modern Farmhouse Master Bathroom Stained Cabinets
Example of a mid-sized farmhouse master white tile and subway tile marble floor and beige floor bathroom design in Oklahoma City with shaker cabinets, light wood cabinets, a one-piece toilet, black walls, an undermount sink, quartz countertops, a hinged shower door and white countertops
Example of a mid-sized farmhouse master white tile and subway tile marble floor and beige floor bathroom design in Oklahoma City with shaker cabinets, light wood cabinets, a one-piece toilet, black walls, an undermount sink, quartz countertops, a hinged shower door and white countertops
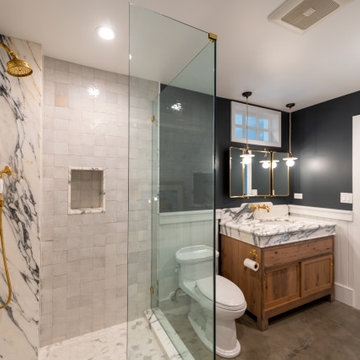
Beautiful Shower with Zellige tile from Zia tile, slab jams and corner to match ocunter top. Waterworks plumbing accessories and marble vanity slab from Stone Source. Designed by Sisters Design / Kendal Huberman
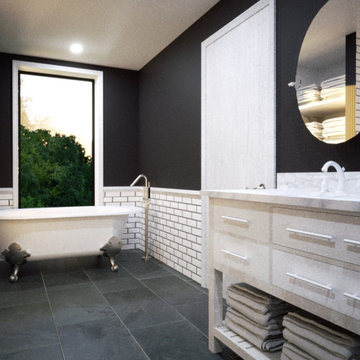
Dark tones contrast with bright trim in this master suite addition. The bathroom boasts an infinity shower and soaker tub, along with subway tile accents.
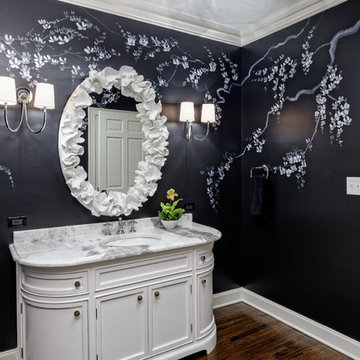
Jason Miller of Pixelate Ltd.
A formal powder room that lost its luster gets a huge makeover and regains glamour with this complete revamp. Originally, the room housed an oddly placed round vanity that floated in the middle of the room, making for a very awkward walking space to the commode room. A window that looked out to the exterior of the home prior to a Sun Room addition was left in creating another mar in the potential this generously sized bath offered if laid out properly. During the renovation, the plumbing was moved to the far right wall and sconces flanked either side. The center fixture was replaced with a flush-mount that filled the space nicely while still accentuating the overall design. The inspiration for the asian-motif floral mural came from the foyer (the bath is directly off of it) and its original moldings and black and white palette dating to the late 20's, which although had been repainted, still maintained the feel of that period. The sweeping blossoms lend a sense of whimsy and the saturated backdrop gives the blooms a dewy effect as if kissed by moonlight. The goal was to have an eye drawing element in the foyer since the door would be left open most of the time and the was definitely achieved by the graphic use of texture and color in this bath.
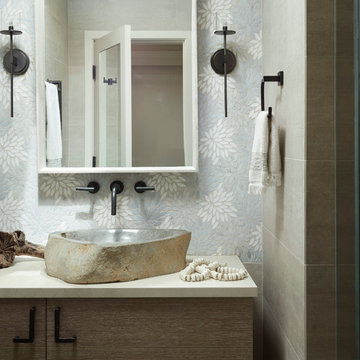
herrick
Inspiration for a mid-sized rustic black tile and ceramic tile ceramic tile and black floor wet room remodel in San Francisco with black cabinets, a bidet, black walls, a vessel sink, granite countertops and a hinged shower door
Inspiration for a mid-sized rustic black tile and ceramic tile ceramic tile and black floor wet room remodel in San Francisco with black cabinets, a bidet, black walls, a vessel sink, granite countertops and a hinged shower door
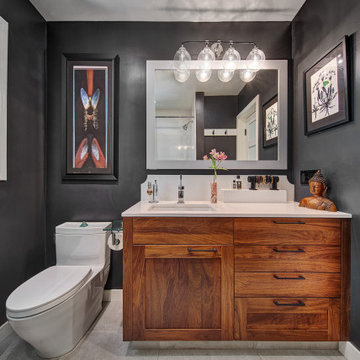
This kitchen proves small East sac bungalows can have high function and all the storage of a larger kitchen. A large peninsula overlooks the dining and living room for an open concept. A lower countertop areas gives prep surface for baking and use of small appliances. Geometric hexite tiles by fireclay are finished with pale blue grout, which complements the upper cabinets. The same hexite pattern was recreated by a local artist on the refrigerator panes. A textured striped linen fabric by Ralph Lauren was selected for the interior clerestory windows of the wall cabinets.
Large plank french oak flooring ties the whole home together. A custom Nar designed walnut dining table was crafted to be perfectly sized for the dining room. Eclectic furnishings with leather, steel, brass, and linen textures bring contemporary living to this classic bungalow. A reclaimed piano string board was repurposed as a large format coffee table.
Every square inch of this home was optimized with storage including the custom dresser hutch with vanity counter.
This petite bath is finished with caviar painted walls, walnut cabinetry, and a retro globe light bar. We think all splashes should have a swoop! The mitered countertop ledge is the clients’ favorite feature of this bath.
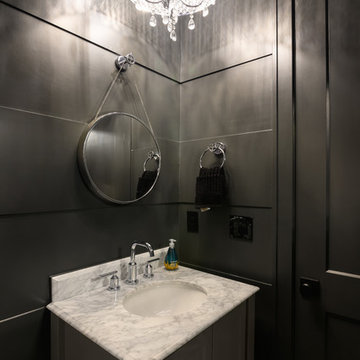
Jeff Westcott
Mid-sized country light wood floor and gray floor powder room photo in Jacksonville with furniture-like cabinets, gray cabinets, a two-piece toilet, black walls, an undermount sink, marble countertops and white countertops
Mid-sized country light wood floor and gray floor powder room photo in Jacksonville with furniture-like cabinets, gray cabinets, a two-piece toilet, black walls, an undermount sink, marble countertops and white countertops
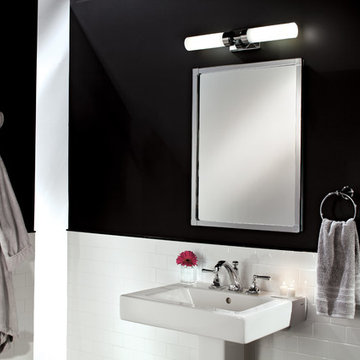
Embracing the beauty of GlassCrafters’ Lexington series frame, four hand-crafted decorative corner finials soften the look of this series. This transitional frame will virtually complement any decorative scheme. The Park Ave comes standard with Flat mirror. Polished Chrome and Polished Nickel plated frames highlight the beauty of this series. Oil Rubbed Bronze, Brushed Nickel and Polished Nickel finials complete the finish options to complement your bathroom. This frame is available with standard flat mirror or 3/4" beveled mirror upgrade.
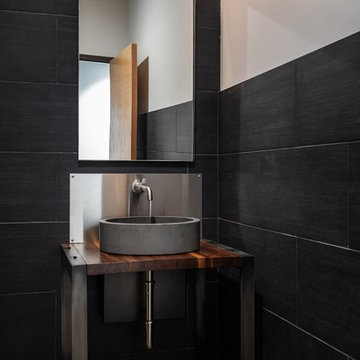
Example of a mid-sized urban 3/4 black tile and ceramic tile concrete floor and gray floor bathroom design in Denver with open cabinets, medium tone wood cabinets, a one-piece toilet, black walls, a vessel sink, wood countertops and brown countertops
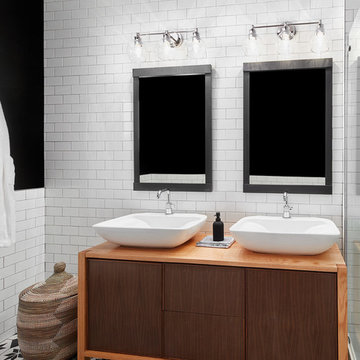
Dustin Halleck
Mid-sized minimalist master white tile and subway tile mosaic tile floor, black floor and double-sink bathroom photo in Chicago with light wood cabinets, a one-piece toilet, black walls, a vessel sink, wood countertops, brown countertops and a freestanding vanity
Mid-sized minimalist master white tile and subway tile mosaic tile floor, black floor and double-sink bathroom photo in Chicago with light wood cabinets, a one-piece toilet, black walls, a vessel sink, wood countertops, brown countertops and a freestanding vanity
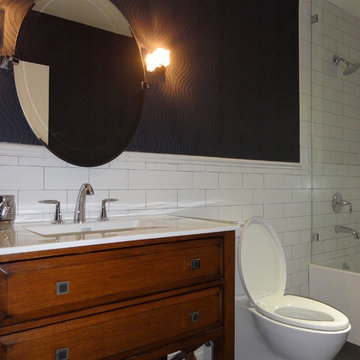
This is the guest bathroom - the only one in the house that is not an en-suite bath.
Bathtub by Michelle. Shower glass by Coconut Grove Glass & Window Company. Chrome Kohler fixtures. Subway tiles are 4x8 Imperial Brite White Matte tiles and baseboard from tileshop.com with charcoal gray grout. Floors are Montauk Black Brazilian slate tiles in 12x24. Walls are covered in black Zara wallpaper by Graham & Brown. Vanity is Sagehill Designs Casual Essence with custom hardware. Vanity lighting is TransGlobe Lighting crystal wall sconce in chrome. Vanity mirror is 31" Helsinki Oval Tilting Mirror - Chrome.
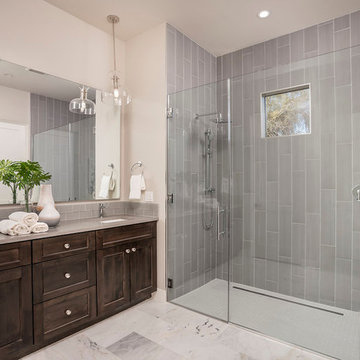
Bathroom - mid-sized contemporary white tile and porcelain tile porcelain tile bathroom idea in Phoenix with black walls, an undermount sink and marble countertops
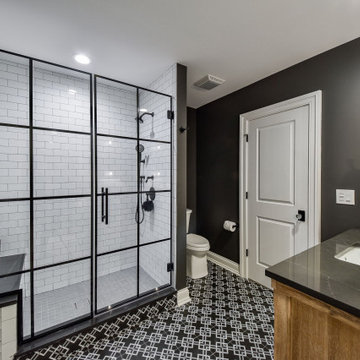
Inspiration for a mid-sized transitional black tile and ceramic tile cement tile floor, white floor and single-sink bathroom remodel in Chicago with flat-panel cabinets, distressed cabinets, a two-piece toilet, black walls, an undermount sink, quartz countertops, a hinged shower door, gray countertops and a freestanding vanity
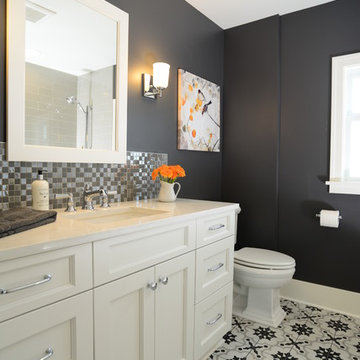
Designed by: Leslie J Jensen, CMKBD and J. Hobson Photography
Bathroom - mid-sized transitional master multicolored tile and mosaic tile ceramic tile bathroom idea in Seattle with shaker cabinets, white cabinets, a one-piece toilet, black walls, an undermount sink and quartz countertops
Bathroom - mid-sized transitional master multicolored tile and mosaic tile ceramic tile bathroom idea in Seattle with shaker cabinets, white cabinets, a one-piece toilet, black walls, an undermount sink and quartz countertops
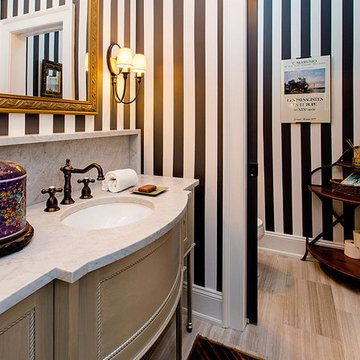
Bathroom - mid-sized traditional 3/4 medium tone wood floor bathroom idea in Atlanta with a drop-in sink, light wood cabinets, marble countertops, a one-piece toilet and black walls
Mid-Sized Bath with Black Walls Ideas
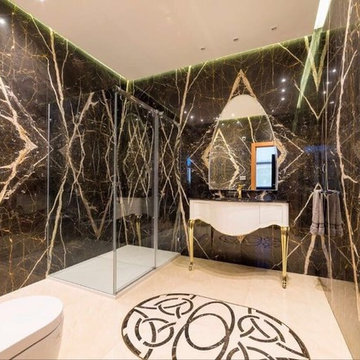
master bathroom in Santa Monica
Inspiration for a mid-sized transitional master beige tile, black tile, white tile and marble tile marble floor and beige floor corner shower remodel in Los Angeles with black walls, an undermount sink and a hinged shower door
Inspiration for a mid-sized transitional master beige tile, black tile, white tile and marble tile marble floor and beige floor corner shower remodel in Los Angeles with black walls, an undermount sink and a hinged shower door
7







