Mid-Sized Bath with Black Walls Ideas
Refine by:
Budget
Sort by:Popular Today
101 - 120 of 2,706 photos
Item 1 of 3
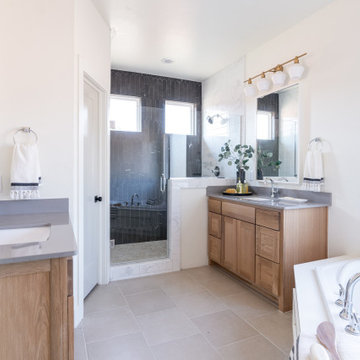
Modern Farmhouse Master Bathroom Stained Cabinets
Example of a mid-sized country master white tile and subway tile marble floor and beige floor bathroom design in Oklahoma City with shaker cabinets, light wood cabinets, a one-piece toilet, black walls, an undermount sink, quartz countertops, a hinged shower door and white countertops
Example of a mid-sized country master white tile and subway tile marble floor and beige floor bathroom design in Oklahoma City with shaker cabinets, light wood cabinets, a one-piece toilet, black walls, an undermount sink, quartz countertops, a hinged shower door and white countertops
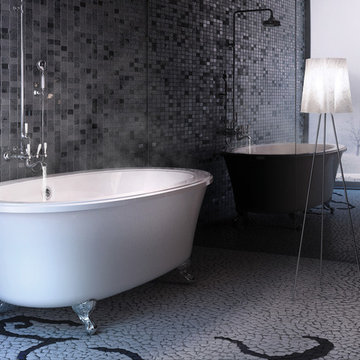
Available in two product categories: ThermoMasseur® an air jet bath offering a deeper massage or the new ThermaSens™, 3 combined therapies to awake your senses.
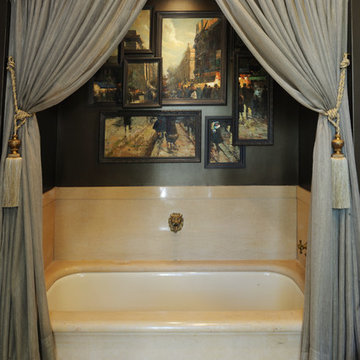
Peter Christiansen Valli
Mid-sized elegant 3/4 marble floor bathroom photo in Los Angeles with furniture-like cabinets, a one-piece toilet, black walls, an undermount sink and marble countertops
Mid-sized elegant 3/4 marble floor bathroom photo in Los Angeles with furniture-like cabinets, a one-piece toilet, black walls, an undermount sink and marble countertops
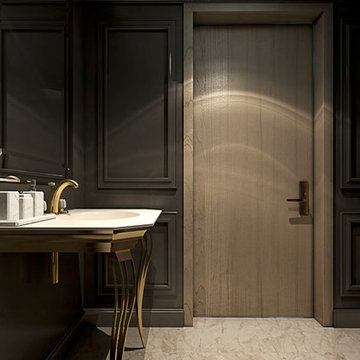
Yodezeen
Doorless shower - mid-sized modern 3/4 beige tile and stone slab doorless shower idea in Miami with a drop-in sink, furniture-like cabinets, medium tone wood cabinets, granite countertops, a two-piece toilet and black walls
Doorless shower - mid-sized modern 3/4 beige tile and stone slab doorless shower idea in Miami with a drop-in sink, furniture-like cabinets, medium tone wood cabinets, granite countertops, a two-piece toilet and black walls
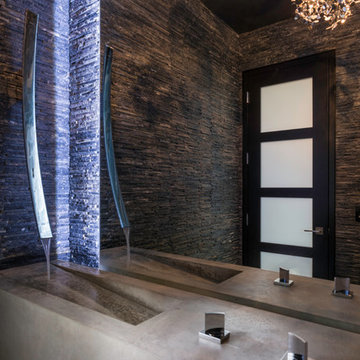
Bathroom - mid-sized modern 3/4 black tile and stone tile bathroom idea in Boise with furniture-like cabinets, black cabinets, black walls, an integrated sink and concrete countertops
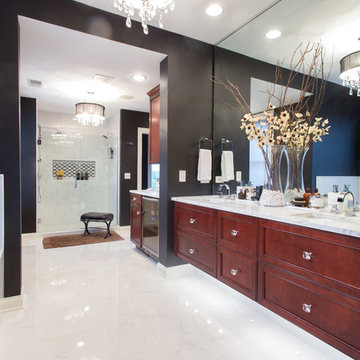
A large master bathroom that exudes glamor and edge. For this bathroom, we adorned the space with a large floating Alderwood vanity consisting of a gorgeous cherry wood finish, large crystal knobs, LED lights, and a mini bar and coffee station.
We made sure to keep a traditional glam look while adding in artistic features such as the creatively shaped entryway, dramatic black accent walls, and intricately designed shower niche.
Other features include a large crystal chandelier, porcelain tiled shower, and subtle recessed lights.
Home located in Glenview, Chicago. Designed by Chi Renovation & Design who serve Chicago and it's surrounding suburbs, with an emphasis on the North Side and North Shore. You'll find their work from the Loop through Lincoln Park, Skokie, Wilmette, and all of the way up to Lake Forest.
For more about Chi Renovation & Design, click here: https://www.chirenovation.com/
To learn more about this project, click here: https://www.chirenovation.com/portfolio/glenview-master-bathroom-remodeling/#bath-renovation
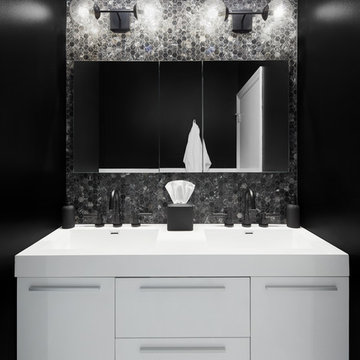
Dustin Halleck
Sliding shower door - mid-sized modern master white tile and porcelain tile porcelain tile sliding shower door idea in Chicago with white cabinets, black walls, an integrated sink and solid surface countertops
Sliding shower door - mid-sized modern master white tile and porcelain tile porcelain tile sliding shower door idea in Chicago with white cabinets, black walls, an integrated sink and solid surface countertops

This new home was built on an old lot in Dallas, TX in the Preston Hollow neighborhood. The new home is a little over 5,600 sq.ft. and features an expansive great room and a professional chef’s kitchen. This 100% brick exterior home was built with full-foam encapsulation for maximum energy performance. There is an immaculate courtyard enclosed by a 9' brick wall keeping their spool (spa/pool) private. Electric infrared radiant patio heaters and patio fans and of course a fireplace keep the courtyard comfortable no matter what time of year. A custom king and a half bed was built with steps at the end of the bed, making it easy for their dog Roxy, to get up on the bed. There are electrical outlets in the back of the bathroom drawers and a TV mounted on the wall behind the tub for convenience. The bathroom also has a steam shower with a digital thermostatic valve. The kitchen has two of everything, as it should, being a commercial chef's kitchen! The stainless vent hood, flanked by floating wooden shelves, draws your eyes to the center of this immaculate kitchen full of Bluestar Commercial appliances. There is also a wall oven with a warming drawer, a brick pizza oven, and an indoor churrasco grill. There are two refrigerators, one on either end of the expansive kitchen wall, making everything convenient. There are two islands; one with casual dining bar stools, as well as a built-in dining table and another for prepping food. At the top of the stairs is a good size landing for storage and family photos. There are two bedrooms, each with its own bathroom, as well as a movie room. What makes this home so special is the Casita! It has its own entrance off the common breezeway to the main house and courtyard. There is a full kitchen, a living area, an ADA compliant full bath, and a comfortable king bedroom. It’s perfect for friends staying the weekend or in-laws staying for a month.
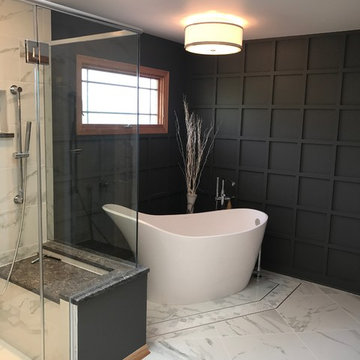
Bathroom - mid-sized transitional master gray tile and porcelain tile porcelain tile and gray floor bathroom idea in Chicago with recessed-panel cabinets, beige cabinets, a two-piece toilet, black walls, an undermount sink, quartz countertops and a hinged shower door
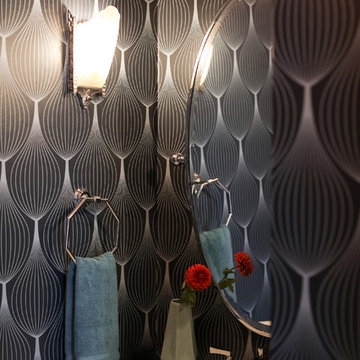
Inspiration for a mid-sized timeless powder room remodel in Detroit with black walls and a pedestal sink
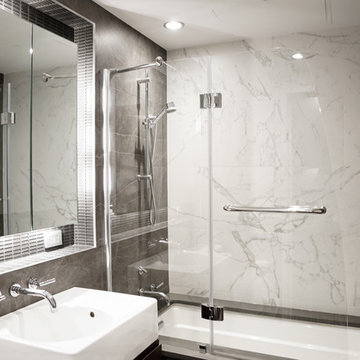
Bathroom - mid-sized contemporary master black and white tile and marble tile bathroom idea in New York with black walls, a vessel sink and a hinged shower door
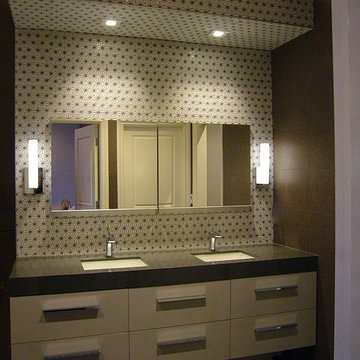
New Custom Vanity maintains existing water connections for the 2 sinks and is defined by the intricate "Hoshi" ceramic tile pattern. To emphasize the pattern, we used a grey contrasting grout. Vanity is raised up from the floor level, to give the illusion of floating and contains LED toe-kick lighting activated by motion sensor. Robert Uplift recessed Medicine Cabinets and LED recessed downlight finished with square white trim. LED strip lighting concealed above the tiled hood. Adjacent walls are tiled in a large format rectangular darker linen pattern porcelain tile to contrast with the "Hoshi" white vanity tile. Floor tile is a black 2"x2" that has been used for many years in commercial washrooms, complete with coordinating cove base tiles components.
Photo: Jamie Snavley
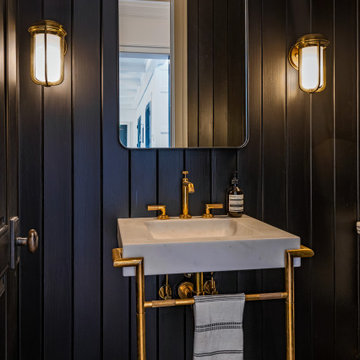
Malibu, California traditional coastal home.
Architecture by Burdge Architects.
Recently reimagined by Saffron Case Homes.
Inspiration for a mid-sized coastal 3/4 black tile single-sink bathroom remodel in Los Angeles with white cabinets, black walls, marble countertops, white countertops and a freestanding vanity
Inspiration for a mid-sized coastal 3/4 black tile single-sink bathroom remodel in Los Angeles with white cabinets, black walls, marble countertops, white countertops and a freestanding vanity
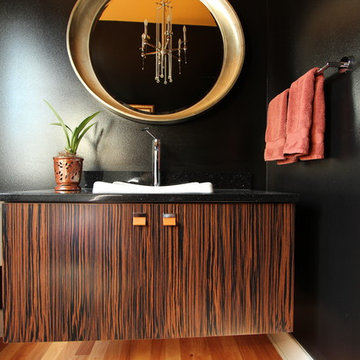
A zebra wood floating vanity was added to this new construction powder room. Topped with a black quartz countertop and a white vessel sink, this modern vanity sets the tone for the rest of the contemporary lake house.
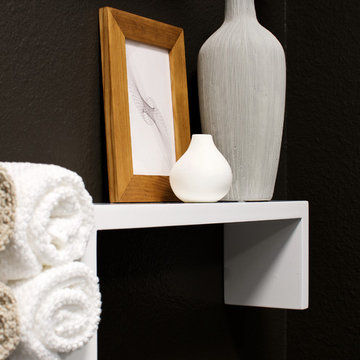
The powder room we were called to tackle had a severe case of “green fever”. Emerald green floor, neon green walls, outdated oak framed vanity were the original finishes from 1984. The homeowners wanted to create a sophisticated 21st century powder room and were willing to step out of their comfort zone. They asked us to come up with a sleek and stylish solution for this tiny space.
We replaced everything from floor to ceiling, creating a dark and dramatic space. We incorporated 3D geometric tile on a feature wall to add texture and interest. Medium tone modern vanity with white countertop create a nice contrast against the dark walls.
We also came up with an idea to style this room two ways so our client could choose their favorite. One option was to limit the color scheme to a neutral palette creating a calm and monochromatic look. The second option included bright coral accents adding vibrancy and energy to the room.
The result: a happy client, gorgeous powder room and two ways to showcase it!
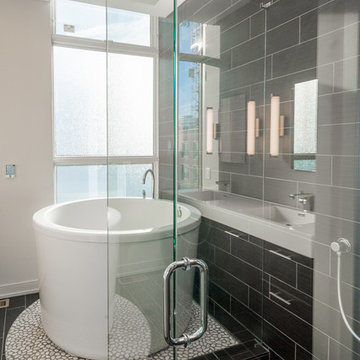
Inspiration for a mid-sized contemporary 3/4 black tile and porcelain tile porcelain tile and black floor bathroom remodel in Philadelphia with black walls and a hinged shower door
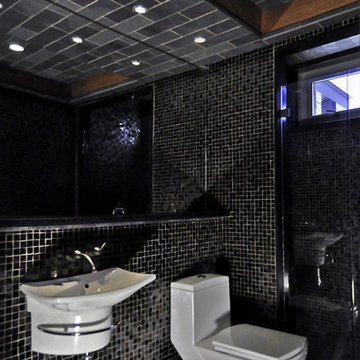
Powder room - mid-sized contemporary black tile and glass tile ceramic tile and black floor powder room idea in Houston with a wall-mount sink, a one-piece toilet, open cabinets, black walls and solid surface countertops

The powder bath across from the master bedroom really brings in the elegance. Combining black with brass tones, this bathroom really pops.
Inspiration for a mid-sized contemporary light wood floor and brown floor powder room remodel in Indianapolis with furniture-like cabinets, black cabinets, a two-piece toilet, black walls, an integrated sink, quartz countertops, white countertops and a freestanding vanity
Inspiration for a mid-sized contemporary light wood floor and brown floor powder room remodel in Indianapolis with furniture-like cabinets, black cabinets, a two-piece toilet, black walls, an integrated sink, quartz countertops, white countertops and a freestanding vanity
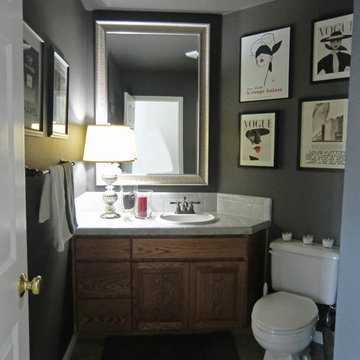
LAURA ATTOLINI DESIGN
Alcove shower - mid-sized contemporary 3/4 gray tile and ceramic tile ceramic tile alcove shower idea in London with a drop-in sink, flat-panel cabinets, medium tone wood cabinets, tile countertops, a one-piece toilet and black walls
Alcove shower - mid-sized contemporary 3/4 gray tile and ceramic tile ceramic tile alcove shower idea in London with a drop-in sink, flat-panel cabinets, medium tone wood cabinets, tile countertops, a one-piece toilet and black walls
Mid-Sized Bath with Black Walls Ideas
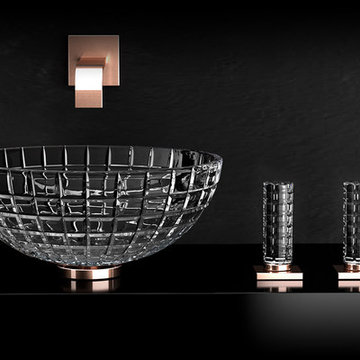
Luxury and beauty formed by pure crystal with 24% lead content; Luxor is blown by mouth and beveled in by our master artists into the shape of a circular or oval bowl. No machine or modern technology has been used in the creation of this exquisite wash basin. Luxor is the product of the collective knowledge of crystal making acquired through years of ancient and noble glass arts. The cut glass creates a rectangular grid pattern on the outside and it is polished by hand on the inside for a smooth and hygienic surface.
6







