Mid-Sized Bedroom Ideas
Refine by:
Budget
Sort by:Popular Today
1261 - 1280 of 167,641 photos
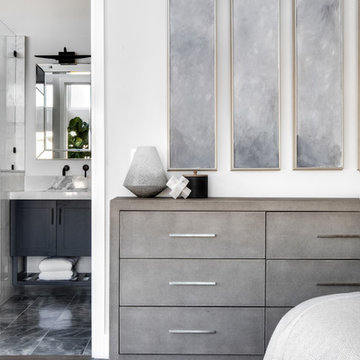
Contemporary Coastal Bedroom
Design: Three Salt Design Co.
Build: UC Custom Homes
Photo: Chad Mellon
Example of a mid-sized beach style master medium tone wood floor and brown floor bedroom design in Los Angeles with gray walls
Example of a mid-sized beach style master medium tone wood floor and brown floor bedroom design in Los Angeles with gray walls
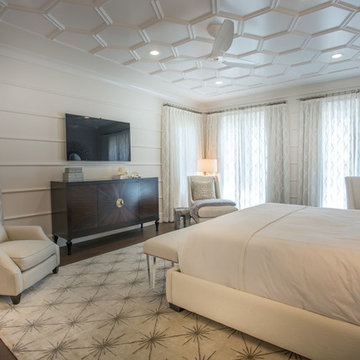
The master bedroom is a symphony of textures and patterns with its horizontal banded walls, hexagonal ceiling design, and furnishings that include a sunburst inlaid bone chest, star bamboo silk rug and quatrefoil sheers.
A Bonisolli Photography
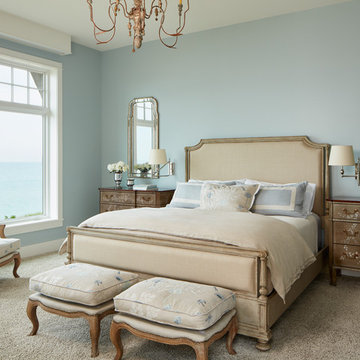
Example of a mid-sized beach style master carpeted and beige floor bedroom design in Chicago with blue walls and no fireplace
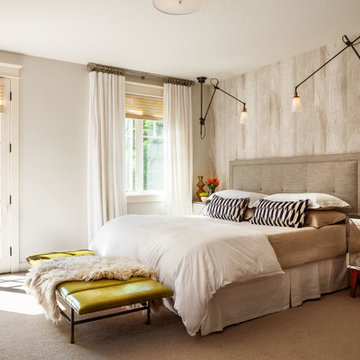
Example of a mid-sized transitional master carpeted and beige floor bedroom design in Portland with no fireplace and beige walls
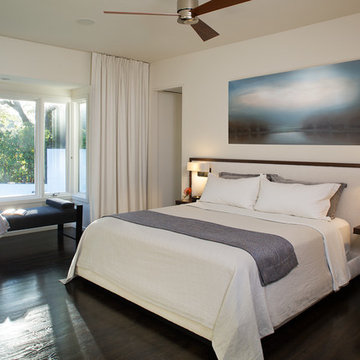
The master suite was recreated into a master foyer. In the master bedroom, custom furniture pieces were carefully designed. The bed is framed in walnut with upholstered inset panels and floating bedside tables, which are walnut and steel.
Sconces are incorporated into the headboard above the floating bedside tables. The art piece above the bed was commissioned from a local artist, Curt Meer. We also custom designed a bench for the bay window, which is steel and blue mohair.
The window treatments throughout the house are natural white linen, the same color as the walls. The drapery tracks are all flush with the ceiling.
Interiors: Carlton Edwards in collaboration w/ Greg Baudouin
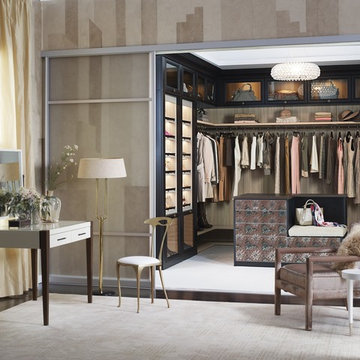
Luxurious Master Closet with Island
Mid-sized transitional master medium tone wood floor and brown floor bedroom photo in San Francisco with beige walls and no fireplace
Mid-sized transitional master medium tone wood floor and brown floor bedroom photo in San Francisco with beige walls and no fireplace
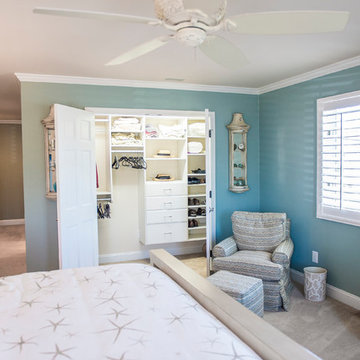
This project involved adding a walk-in closet at the end of the bedroom. New upgraded baseboard and crown moulding were also installed. Ceiling speakers were also added as part of a whole home AV upgrade.
Tasha Dooley Photography
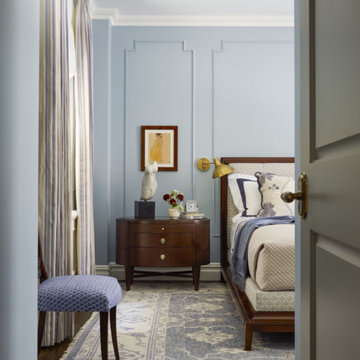
Alison Gootee
Project for: OPUS.AD
Bedroom - mid-sized eclectic master dark wood floor and brown floor bedroom idea in New York with blue walls
Bedroom - mid-sized eclectic master dark wood floor and brown floor bedroom idea in New York with blue walls
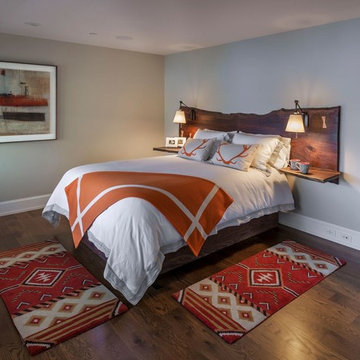
Mid-sized mountain style master medium tone wood floor and brown floor bedroom photo in Other with gray walls and no fireplace
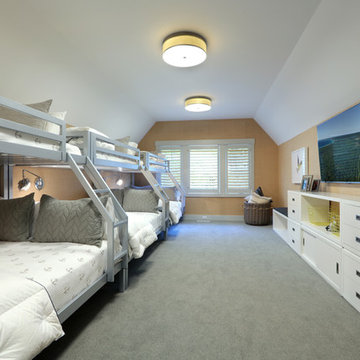
Builder: Falcon Custom Homes
Interior Designer: Mary Burns - Gallery
Photographer: Mike Buck
A perfectly proportioned story and a half cottage, the Farfield is full of traditional details and charm. The front is composed of matching board and batten gables flanking a covered porch featuring square columns with pegged capitols. A tour of the rear façade reveals an asymmetrical elevation with a tall living room gable anchoring the right and a low retractable-screened porch to the left.
Inside, the front foyer opens up to a wide staircase clad in horizontal boards for a more modern feel. To the left, and through a short hall, is a study with private access to the main levels public bathroom. Further back a corridor, framed on one side by the living rooms stone fireplace, connects the master suite to the rest of the house. Entrance to the living room can be gained through a pair of openings flanking the stone fireplace, or via the open concept kitchen/dining room. Neutral grey cabinets featuring a modern take on a recessed panel look, line the perimeter of the kitchen, framing the elongated kitchen island. Twelve leather wrapped chairs provide enough seating for a large family, or gathering of friends. Anchoring the rear of the main level is the screened in porch framed by square columns that match the style of those found at the front porch. Upstairs, there are a total of four separate sleeping chambers. The two bedrooms above the master suite share a bathroom, while the third bedroom to the rear features its own en suite. The fourth is a large bunkroom above the homes two-stall garage large enough to host an abundance of guests.
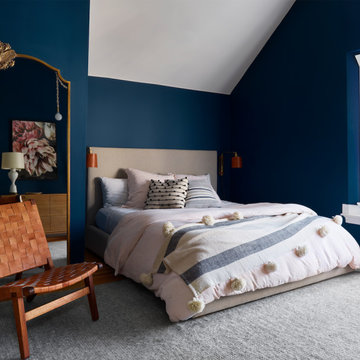
Inspiration for a mid-sized scandinavian master bedroom remodel in San Francisco with blue walls and no fireplace
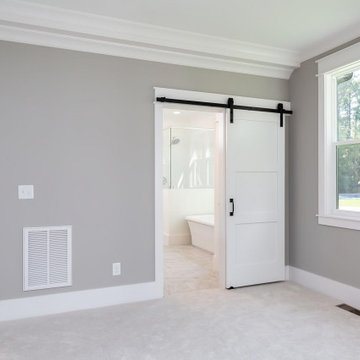
Dwight Myers Real Estate Photography
Mid-sized elegant master carpeted and gray floor bedroom photo in Raleigh with gray walls and no fireplace
Mid-sized elegant master carpeted and gray floor bedroom photo in Raleigh with gray walls and no fireplace
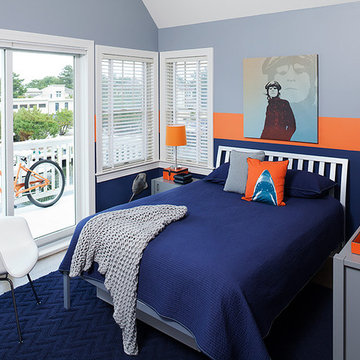
modern teen boys room in navy and grey with accents of orange. orange block stripe for wall paint decor. metal grey locker style furniture. navy geometric rug. white wood blinds. modern music theme wall art
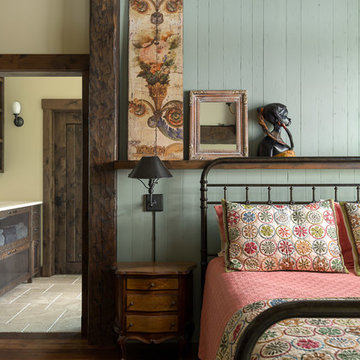
Klassen Photography
Example of a mid-sized mountain style guest medium tone wood floor and brown floor bedroom design in Jackson with green walls
Example of a mid-sized mountain style guest medium tone wood floor and brown floor bedroom design in Jackson with green walls
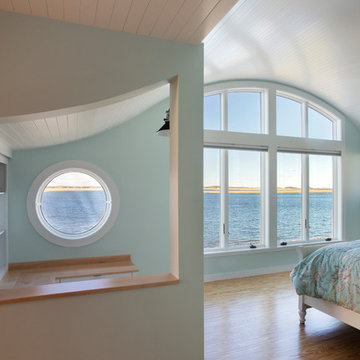
Situated along Eagle River, looking across to the mouth of the Ipswich Harbor, this was clearly a little cape house that was married to the sea. The owners were inquiring about adding a simple shed dormer to provide additional exposure to the stunning water view, but they were also interested in what Mathew would design if this beach cottage were his.
Inspired by the waves that came ashore mere feet from the little house, Mathew took up a fat marker and sketched a sweeping, S-shape dormer on the waterside of the building. He then described how the dormer would be designed in the shape of an ocean wave. “This way,” he explained, “you will not only be able to see the ocean from your new master bedroom, you’ll also be able to experience that view from a space that actually reflects the spirit of the waves.”
Mathew and his team designed the master suite and study using a subtle combination of contemporary and traditional, beach-house elements. The result was a completely unique and one-of-a-kind space inside and out. Transparencies are built into the design via features like gently curved glass that reflects the water and the arched interior window separating the bedroom and bath. On the exterior, the curved dormer on the street side echoes these rounded shapes and lines to create continuity throughout. The sense of movement is accentuated by the continuous, V-groove boarded ceiling that runs from one ocean-shaped dormer through to the opposite side of the house.
The bedroom features a cozy sitting area with built in storage and a porthole window to look out onto the rowboats in the harbor. A bathroom and closet were combined into a single room in a modern design that doesn't sacrifice any style or space and provides highly efficient functionality. A striking barn door made of glass with industrial hardware divides the two zones of the master suite. The custom, built-in maple cabinetry of the closets provides a textural counterpoint to the unique glass shower that incorporates sea stones and an ocean wave motif accent tile.
With this spectacular design vision, the owners are now able to enjoy their stunning view from a bright and spacious interior that brings the natural elements of the beach into the home.
Photo by Eric Roth
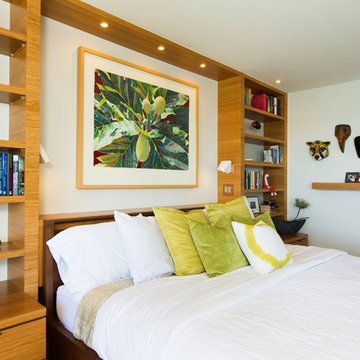
Geoff Miasnik
Mid-sized island style master bedroom photo in Hawaii with white walls and no fireplace
Mid-sized island style master bedroom photo in Hawaii with white walls and no fireplace
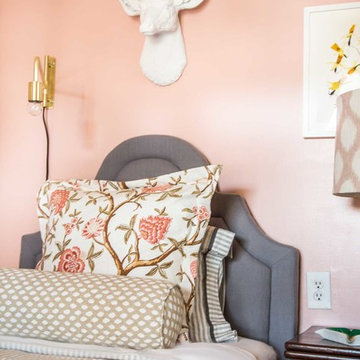
Pink twin bedroom with grey headboards, gold table lamp, faux taxidermy, and striped bedding.
Inspiration for a mid-sized eclectic guest bedroom remodel in Atlanta with pink walls
Inspiration for a mid-sized eclectic guest bedroom remodel in Atlanta with pink walls
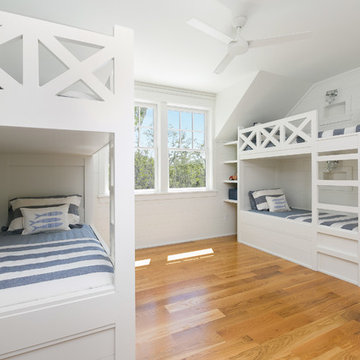
Patrick Brickman
Mid-sized cottage guest medium tone wood floor and brown floor bedroom photo in Charleston with white walls and no fireplace
Mid-sized cottage guest medium tone wood floor and brown floor bedroom photo in Charleston with white walls and no fireplace
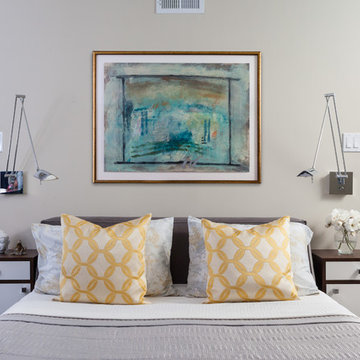
Example of a mid-sized trendy master dark wood floor bedroom design in San Francisco with gray walls
Mid-Sized Bedroom Ideas
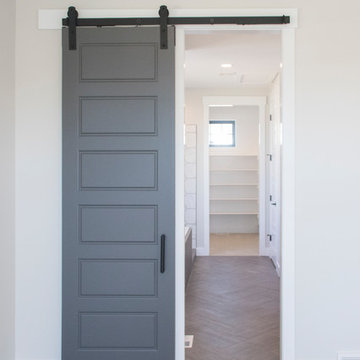
Master Bathroom Barn Door
Bedroom - mid-sized country master carpeted and gray floor bedroom idea in Salt Lake City with gray walls
Bedroom - mid-sized country master carpeted and gray floor bedroom idea in Salt Lake City with gray walls
64





