Mid-Sized Bedroom Ideas
Refine by:
Budget
Sort by:Popular Today
1341 - 1360 of 167,642 photos
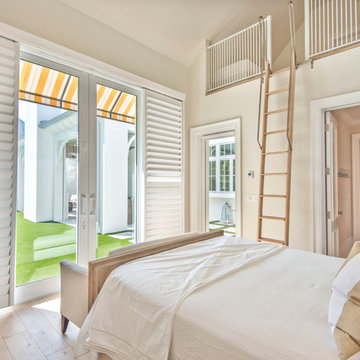
Beautifully appointed custom home near Venice Beach, FL. Designed with the south Florida cottage style that is prevalent in Naples. Every part of this home is detailed to show off the work of the craftsmen that created it.
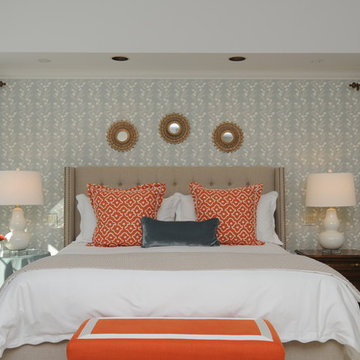
Gene Schnar, IL
Example of a mid-sized transitional master carpeted bedroom design in Vancouver with gray walls
Example of a mid-sized transitional master carpeted bedroom design in Vancouver with gray walls
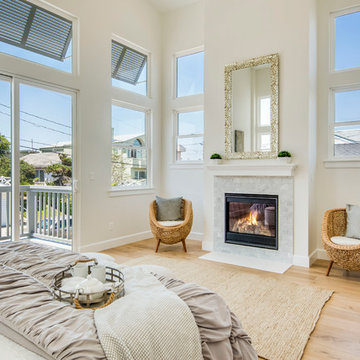
Inspiration for a mid-sized coastal master light wood floor and beige floor bedroom remodel in Los Angeles with white walls, a standard fireplace and a stone fireplace
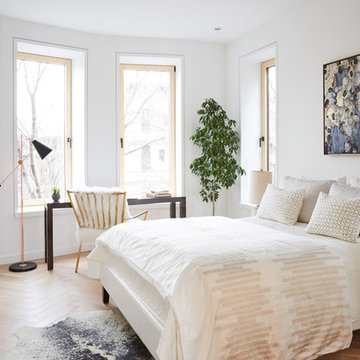
Cheng Lin
Example of a mid-sized transitional master brown floor and light wood floor bedroom design in New York with white walls
Example of a mid-sized transitional master brown floor and light wood floor bedroom design in New York with white walls
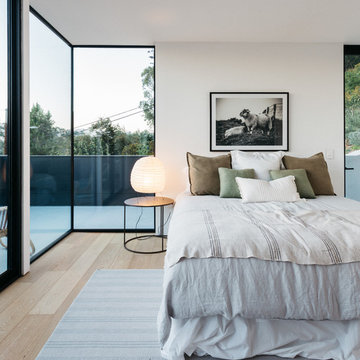
Brian Thomas Jones, Alex Zarour
Inspiration for a mid-sized modern master light wood floor bedroom remodel in Los Angeles with white walls
Inspiration for a mid-sized modern master light wood floor bedroom remodel in Los Angeles with white walls
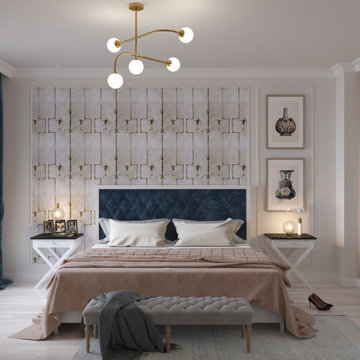
Example of a mid-sized minimalist master light wood floor bedroom design in Phoenix with pink walls
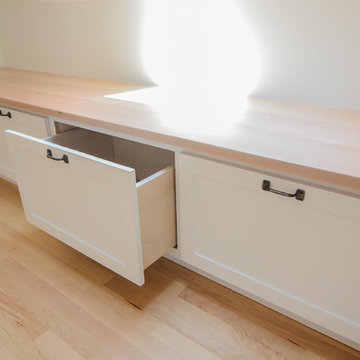
The NEW Master suite on the 3rd (attic) floor utilizes as much space as we could find. The small door leads to the HVAC infinity system in the eaves and the frosted glass door leads to the master bath we made using the existing dormer space. The schoolhouse shade follows suite throughout and the skylight, necessary for egress fills the room with natural sunlight! A blockout shade was provided by WTI Window treatments for sleeping. The maple topped bump out provides a headboard and the fully custom built-in drawers under the skylight wall provide enormous amounts of storage.
Photo by: LIz Cordosa
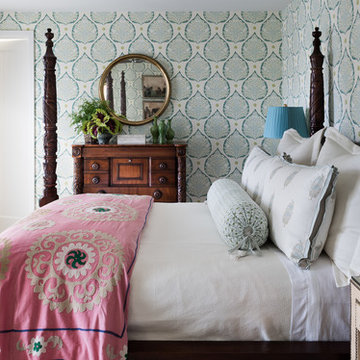
Example of a mid-sized classic guest carpeted and beige floor bedroom design in Dallas with multicolored walls and no fireplace
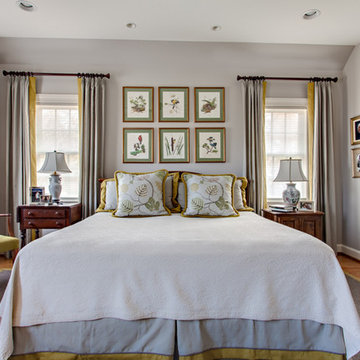
The new addition to a 1930's cottage in Nashville, TN, provided 1 level living for the clients. Using the clients existing furniture, the room was given a luxurious but comfortable and casual feel,with linen drapery with a tailored contrast linen band. The bed skirt was given the same treatment as the draperies. Note the darker gray piping detail between the contrasting banding and the skirt fabric. Needle point chair seat was done by the client's grandmother.
Steven Long
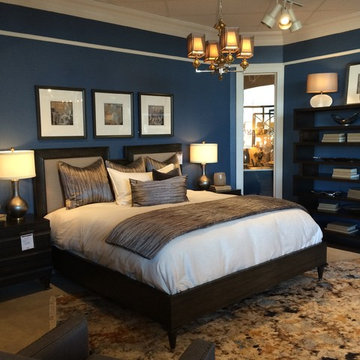
Hamilton Park Interiors
Bedroom - mid-sized contemporary master carpeted bedroom idea in Salt Lake City with blue walls and no fireplace
Bedroom - mid-sized contemporary master carpeted bedroom idea in Salt Lake City with blue walls and no fireplace
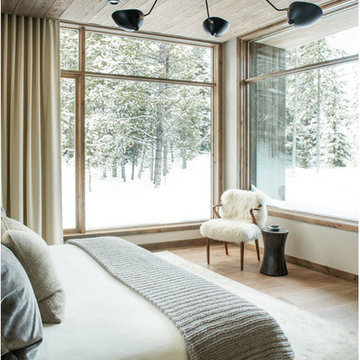
The design of this home drew upon historical styles, preserving the essentials of the original movement while updating these elements with clean lines and modern materials. Peers Homestead drew upon the American Farmhouse. The architectural design was based on several factors: orientation with views and connection to seasonal water elements, glass cubes, simplistic form and material palette, and steel accents with structure and cladding. To capture views, the floor to ceiling windows in the great room bring in the natural environment into the home and were oriented to face the Spanish Peaks. The great room’s simple gable roof and square room shape, accompanied by the large glass walls and a high ceiling, create an impressive glass cube effect. Following a contemporary trend for windows, thin-frame, aluminum clad windows were utilized for the high performance qualities as well as the aesthetic appeal.
(Photos by Whitney Kamman)
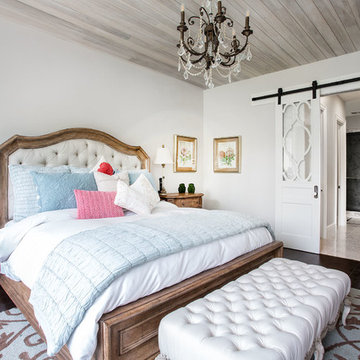
Scot Zimmerman
Mid-sized country master dark wood floor and black floor bedroom photo in Salt Lake City with gray walls and no fireplace
Mid-sized country master dark wood floor and black floor bedroom photo in Salt Lake City with gray walls and no fireplace
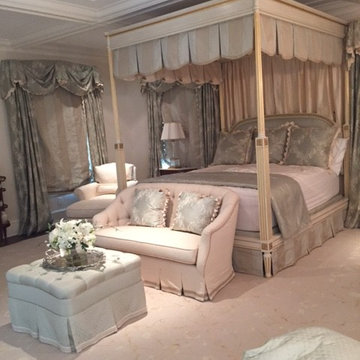
Bedroom - mid-sized victorian master dark wood floor and brown floor bedroom idea in San Diego with beige walls, a standard fireplace and a plaster fireplace
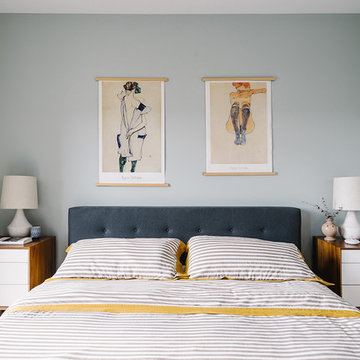
Completed in 2015, this project incorporates a Scandinavian vibe to enhance the modern architecture and farmhouse details. The vision was to create a balanced and consistent design to reflect clean lines and subtle rustic details, which creates a calm sanctuary. The whole home is not based on a design aesthetic, but rather how someone wants to feel in a space, specifically the feeling of being cozy, calm, and clean. This home is an interpretation of modern design without focusing on one specific genre; it boasts a midcentury master bedroom, stark and minimal bathrooms, an office that doubles as a music den, and modern open concept on the first floor. It’s the winner of the 2017 design award from the Austin Chapter of the American Institute of Architects and has been on the Tribeza Home Tour; in addition to being published in numerous magazines such as on the cover of Austin Home as well as Dwell Magazine, the cover of Seasonal Living Magazine, Tribeza, Rue Daily, HGTV, Hunker Home, and other international publications.
----
Featured on Dwell!
https://www.dwell.com/article/sustainability-is-the-centerpiece-of-this-new-austin-development-071e1a55
---
Project designed by the Atomic Ranch featured modern designers at Breathe Design Studio. From their Austin design studio, they serve an eclectic and accomplished nationwide clientele including in Palm Springs, LA, and the San Francisco Bay Area.
For more about Breathe Design Studio, see here: https://www.breathedesignstudio.com/
To learn more about this project, see here: https://www.breathedesignstudio.com/scandifarmhouse
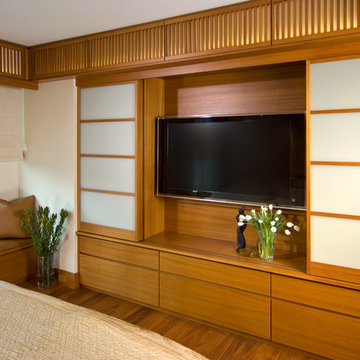
The transformation of this high-rise condo in the heart of San Francisco was literally from floor to ceiling. Studio Becker custom built everything from the bed and shoji screens to the interior doors and wall paneling...and of course the kitchen, baths and wardrobes!
It’s all Studio Becker in this master bedroom - teak light boxes line the ceiling, shoji sliding doors conceal the walk-in closet and house the flat screen TV. A custom teak bed with a headboard and storage drawers below transition into full-height night stands with mirrored fronts (with lots of storage inside) and interior up-lit shelving with a light valance above. A window seat that provides additional storage and a lounging area finishes out the room.
Teak wall paneling with a concealed touchless coat closet, interior shoji doors and a desk niche with an inset leather writing surface and cord catcher are just a few more of the customized features built for this condo.
This Collection M kitchen, in Manhattan, high gloss walnut burl and Rimini stainless steel, is packed full of fun features, including an eating table that hydraulically lifts from table height to bar height for parties, an in-counter appliance garage in a concealed elevation system and Studio Becker’s electric Smart drawer with custom inserts for sushi service, fine bone china and stemware.
Combinations of teak and black lacquer with custom vanity designs give these bathrooms the Asian flare the homeowner’s were looking for.
This project has been featured on HGTV's Million Dollar Rooms
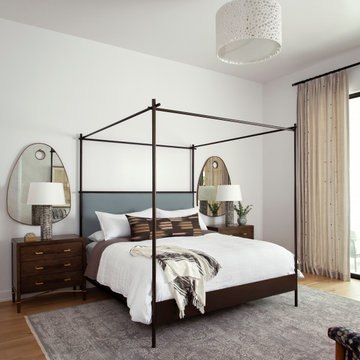
Our Austin studio gave this new build home a serene feel with earthy materials, cool blues, pops of color, and textural elements.
---
Project designed by Sara Barney’s Austin interior design studio BANDD DESIGN. They serve the entire Austin area and its surrounding towns, with an emphasis on Round Rock, Lake Travis, West Lake Hills, and Tarrytown.
For more about BANDD DESIGN, click here: https://bandddesign.com/
To learn more about this project, click here:
https://bandddesign.com/natural-modern-new-build-austin-home/
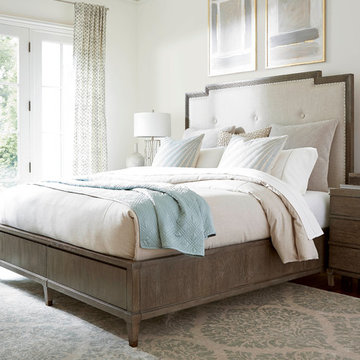
Bedrooms that are warm and inviting. Classic styles and quality construction that will last. Bernhardt and Universal Products, Dwelling Philadelphia
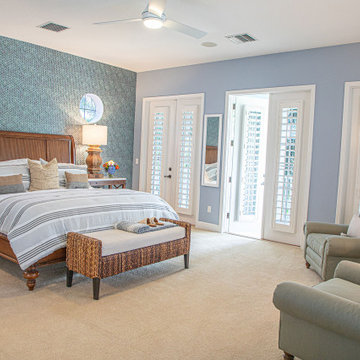
30-year old home gets a refresh to a coastal comfort.
---
Project designed by interior design studio Home Frosting. They serve the entire Tampa Bay area including South Tampa, Clearwater, Belleair, and St. Petersburg.
For more about Home Frosting, see here: https://homefrosting.com/
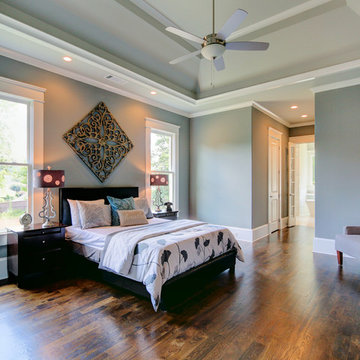
Inspiration for a mid-sized transitional master medium tone wood floor bedroom remodel in Atlanta with gray walls and no fireplace
Mid-Sized Bedroom Ideas

Inspiration for a mid-sized craftsman loft-style medium tone wood floor bedroom remodel in San Francisco with green walls and no fireplace
68





