Mid-Sized Closet Ideas
Refine by:
Budget
Sort by:Popular Today
141 - 160 of 19,956 photos
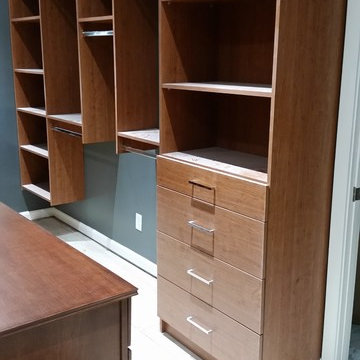
Example of a mid-sized trendy gender-neutral porcelain tile and beige floor walk-in closet design in Other with open cabinets and medium tone wood cabinets
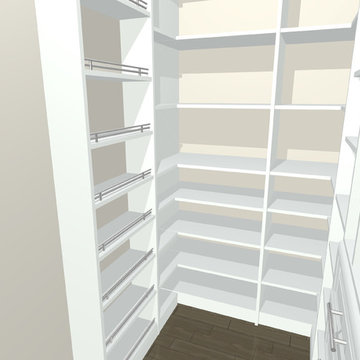
Carlos Class
Walk-in closet - mid-sized contemporary gender-neutral dark wood floor walk-in closet idea in New York with shaker cabinets and white cabinets
Walk-in closet - mid-sized contemporary gender-neutral dark wood floor walk-in closet idea in New York with shaker cabinets and white cabinets
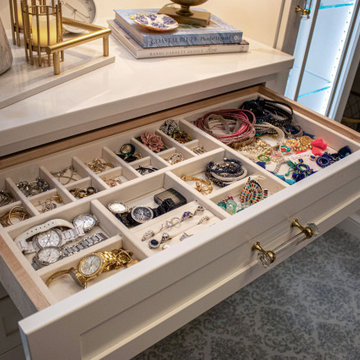
Custom built cabinetry was installed in this closet. Finished in White Alabaster paint. Includes two pull down closet rods, two pant pullouts, six oval closet rods, two valet rods, one scarf rack pullout, one belt rack pull out, one standard jewelry tray. Accessories are finished in Chrome. The countertop is MSI Quartz - Calacatta Bali
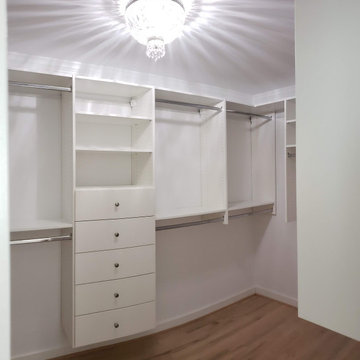
Walk-in closet - mid-sized contemporary gender-neutral light wood floor walk-in closet idea in Birmingham with flat-panel cabinets and white cabinets
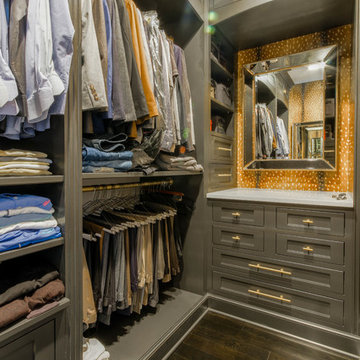
Inspiration for a mid-sized timeless men's dark wood floor and brown floor walk-in closet remodel in Detroit with recessed-panel cabinets and gray cabinets
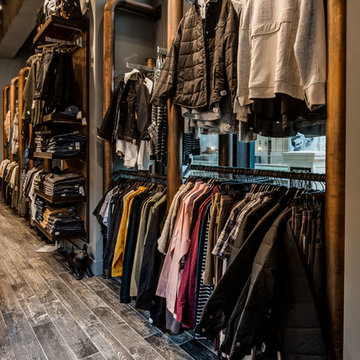
Upscale clothing store in downtown SLC, City Creek Center.
Closet - mid-sized modern closet idea in Salt Lake City
Closet - mid-sized modern closet idea in Salt Lake City
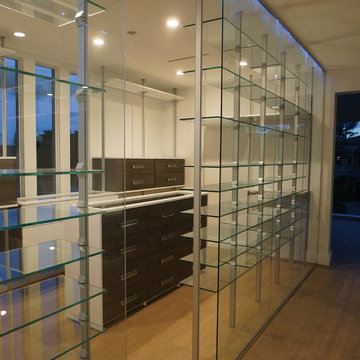
Inspiration for a mid-sized modern gender-neutral medium tone wood floor walk-in closet remodel in Miami with open cabinets and dark wood cabinets
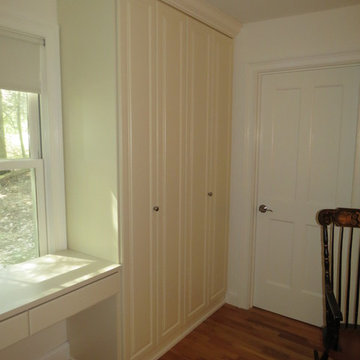
This farmhouse is a true gem nestled in the hills of Lenox, but closet space was not a priority for the builder. So after careful planning, we built closet space where none previously existed.
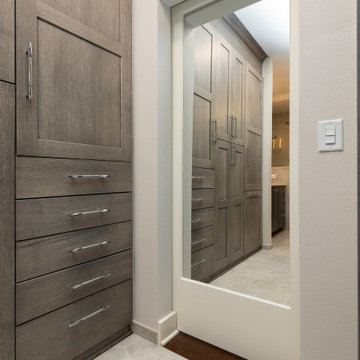
We re-imagined this master suite so that the bed and bath are separated by a well-designed his-and-hers closet. Through the custom closet you'll find a lavish bath with his and hers vanities, and subtle finishes in tones of gray for a peaceful beginning and end to every day.
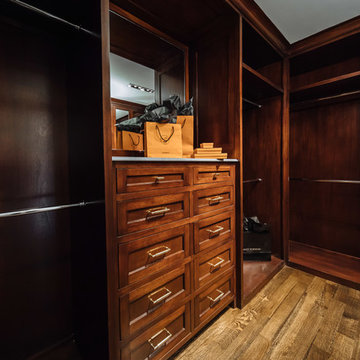
Inspiration for a mid-sized timeless men's light wood floor and brown floor walk-in closet remodel in Dallas with beaded inset cabinets and dark wood cabinets
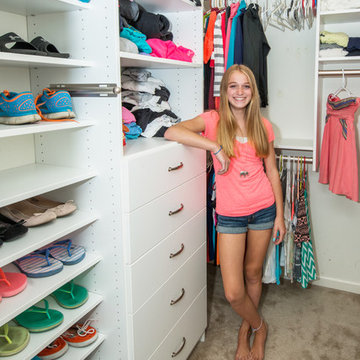
Inspiration for a mid-sized timeless gender-neutral walk-in closet remodel in Philadelphia
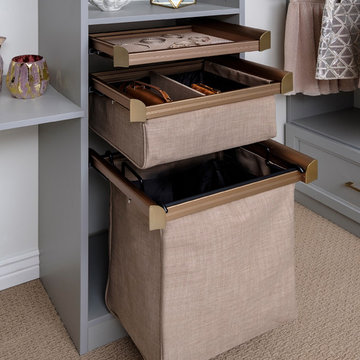
Mid-sized arts and crafts women's carpeted and beige floor walk-in closet photo in Orange County with shaker cabinets and gray cabinets
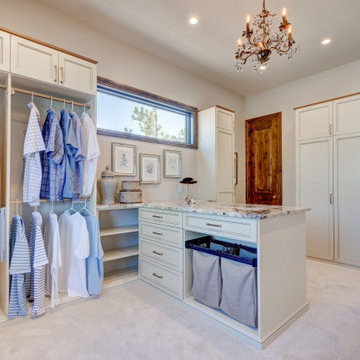
Mid-sized elegant carpeted and beige floor walk-in closet photo in Denver with white cabinets and shaker cabinets
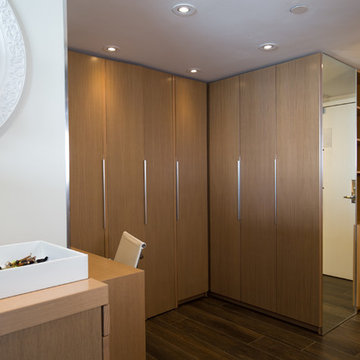
Example of a mid-sized trendy gender-neutral porcelain tile and brown floor walk-in closet design in Miami with flat-panel cabinets and light wood cabinets
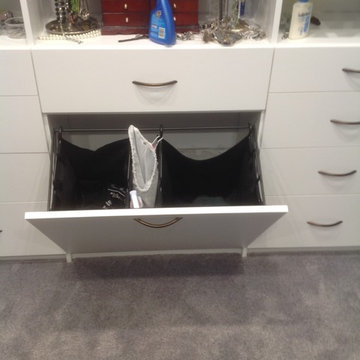
Tilt Out Hamper with removable bags with convenient carry handles. Very sturdy, and makes keeping your floor uncluttered in your room or the kid's rooms a snap. We maximized the storage in this closet, which had a low slanted ceiling that restricted height on several walls. We added features such as a tilt out hamper, valet rods, scarf rack, and belt racks. We also added a slide out mirror, shown in one of the pictures here.
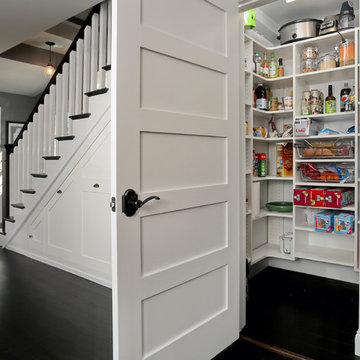
A new walk-in pantry was added under the stair with customizable storage. Photography by OnSite Studios
Example of a mid-sized minimalist gender-neutral walk-in closet design in Boston with open cabinets
Example of a mid-sized minimalist gender-neutral walk-in closet design in Boston with open cabinets
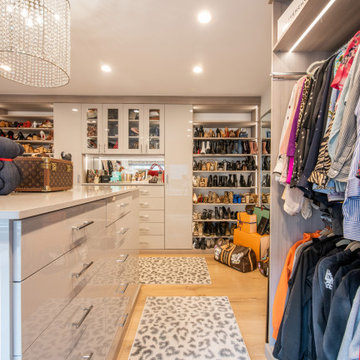
Glamourous custom closet room with feminine details
Inspiration for a mid-sized women's light wood floor walk-in closet remodel in Denver with flat-panel cabinets and beige cabinets
Inspiration for a mid-sized women's light wood floor walk-in closet remodel in Denver with flat-panel cabinets and beige cabinets

We gave this rather dated farmhouse some dramatic upgrades that brought together the feminine with the masculine, combining rustic wood with softer elements. In terms of style her tastes leaned toward traditional and elegant and his toward the rustic and outdoorsy. The result was the perfect fit for this family of 4 plus 2 dogs and their very special farmhouse in Ipswich, MA. Character details create a visual statement, showcasing the melding of both rustic and traditional elements without too much formality. The new master suite is one of the most potent examples of the blending of styles. The bath, with white carrara honed marble countertops and backsplash, beaded wainscoting, matching pale green vanities with make-up table offset by the black center cabinet expand function of the space exquisitely while the salvaged rustic beams create an eye-catching contrast that picks up on the earthy tones of the wood. The luxurious walk-in shower drenched in white carrara floor and wall tile replaced the obsolete Jacuzzi tub. Wardrobe care and organization is a joy in the massive walk-in closet complete with custom gliding library ladder to access the additional storage above. The space serves double duty as a peaceful laundry room complete with roll-out ironing center. The cozy reading nook now graces the bay-window-with-a-view and storage abounds with a surplus of built-ins including bookcases and in-home entertainment center. You can’t help but feel pampered the moment you step into this ensuite. The pantry, with its painted barn door, slate floor, custom shelving and black walnut countertop provide much needed storage designed to fit the family’s needs precisely, including a pull out bin for dog food. During this phase of the project, the powder room was relocated and treated to a reclaimed wood vanity with reclaimed white oak countertop along with custom vessel soapstone sink and wide board paneling. Design elements effectively married rustic and traditional styles and the home now has the character to match the country setting and the improved layout and storage the family so desperately needed. And did you see the barn? Photo credit: Eric Roth
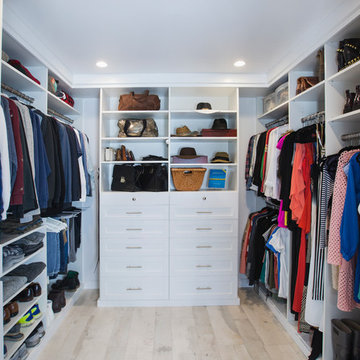
Mid-sized transitional terra-cotta tile walk-in closet photo in Los Angeles with shaker cabinets and white cabinets
Mid-Sized Closet Ideas

Modern Farmhouse interior design by Lindye Galloway Design. Built in closet with barn doors and leather hardware drawer pulls.
Reach-in closet - mid-sized farmhouse gender-neutral light wood floor reach-in closet idea in Orange County with shaker cabinets and white cabinets
Reach-in closet - mid-sized farmhouse gender-neutral light wood floor reach-in closet idea in Orange County with shaker cabinets and white cabinets
8





