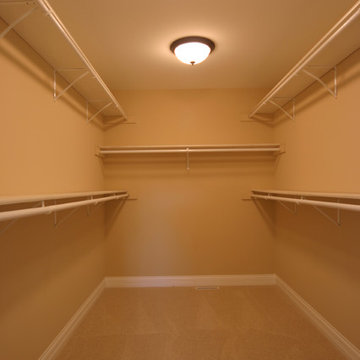Mid-Sized Closet Ideas
Refine by:
Budget
Sort by:Popular Today
161 - 180 of 19,905 photos
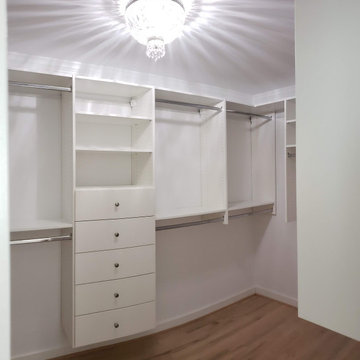
Walk-in closet - mid-sized contemporary gender-neutral light wood floor walk-in closet idea in Birmingham with flat-panel cabinets and white cabinets
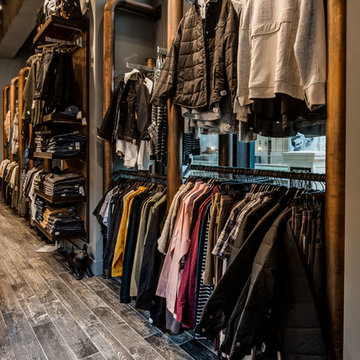
Upscale clothing store in downtown SLC, City Creek Center.
Closet - mid-sized modern closet idea in Salt Lake City
Closet - mid-sized modern closet idea in Salt Lake City
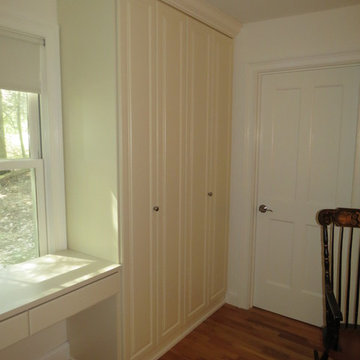
This farmhouse is a true gem nestled in the hills of Lenox, but closet space was not a priority for the builder. So after careful planning, we built closet space where none previously existed.
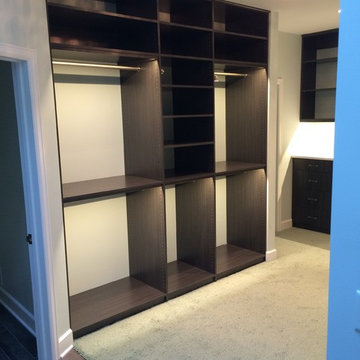
This new closet remodel was designed and installed for Valle Homes. We designed a wall of drawers complete with a few locking jewelry trays and custom glass hardware. The His / Hers closets are 20" deep with L.E.D. lighting.
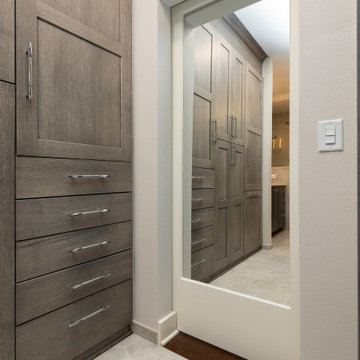
We re-imagined this master suite so that the bed and bath are separated by a well-designed his-and-hers closet. Through the custom closet you'll find a lavish bath with his and hers vanities, and subtle finishes in tones of gray for a peaceful beginning and end to every day.
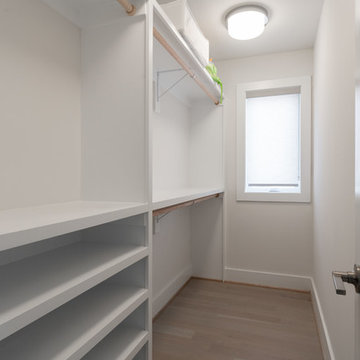
The clients wanted a contemporary style home with large windows between the 2nd and 3rd floor for a reading nook, and white oak flooring with a custom stain. This project features a large finished attic for an office and playroom.
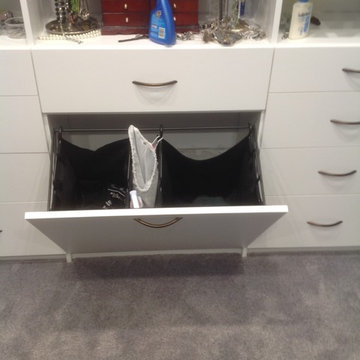
Tilt Out Hamper with removable bags with convenient carry handles. Very sturdy, and makes keeping your floor uncluttered in your room or the kid's rooms a snap. We maximized the storage in this closet, which had a low slanted ceiling that restricted height on several walls. We added features such as a tilt out hamper, valet rods, scarf rack, and belt racks. We also added a slide out mirror, shown in one of the pictures here.
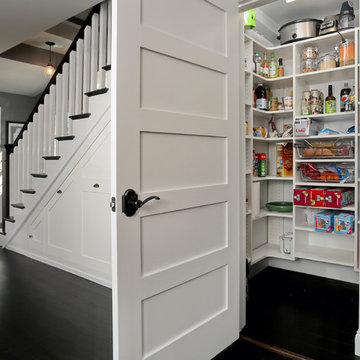
A new walk-in pantry was added under the stair with customizable storage. Photography by OnSite Studios
Example of a mid-sized minimalist gender-neutral walk-in closet design in Boston with open cabinets
Example of a mid-sized minimalist gender-neutral walk-in closet design in Boston with open cabinets

We gave this rather dated farmhouse some dramatic upgrades that brought together the feminine with the masculine, combining rustic wood with softer elements. In terms of style her tastes leaned toward traditional and elegant and his toward the rustic and outdoorsy. The result was the perfect fit for this family of 4 plus 2 dogs and their very special farmhouse in Ipswich, MA. Character details create a visual statement, showcasing the melding of both rustic and traditional elements without too much formality. The new master suite is one of the most potent examples of the blending of styles. The bath, with white carrara honed marble countertops and backsplash, beaded wainscoting, matching pale green vanities with make-up table offset by the black center cabinet expand function of the space exquisitely while the salvaged rustic beams create an eye-catching contrast that picks up on the earthy tones of the wood. The luxurious walk-in shower drenched in white carrara floor and wall tile replaced the obsolete Jacuzzi tub. Wardrobe care and organization is a joy in the massive walk-in closet complete with custom gliding library ladder to access the additional storage above. The space serves double duty as a peaceful laundry room complete with roll-out ironing center. The cozy reading nook now graces the bay-window-with-a-view and storage abounds with a surplus of built-ins including bookcases and in-home entertainment center. You can’t help but feel pampered the moment you step into this ensuite. The pantry, with its painted barn door, slate floor, custom shelving and black walnut countertop provide much needed storage designed to fit the family’s needs precisely, including a pull out bin for dog food. During this phase of the project, the powder room was relocated and treated to a reclaimed wood vanity with reclaimed white oak countertop along with custom vessel soapstone sink and wide board paneling. Design elements effectively married rustic and traditional styles and the home now has the character to match the country setting and the improved layout and storage the family so desperately needed. And did you see the barn? Photo credit: Eric Roth

Modern Farmhouse interior design by Lindye Galloway Design. Built in closet with barn doors and leather hardware drawer pulls.
Reach-in closet - mid-sized farmhouse gender-neutral light wood floor reach-in closet idea in Orange County with shaker cabinets and white cabinets
Reach-in closet - mid-sized farmhouse gender-neutral light wood floor reach-in closet idea in Orange County with shaker cabinets and white cabinets

Walk-in closet - mid-sized modern porcelain tile and gray floor walk-in closet idea in Austin with flat-panel cabinets and green cabinets
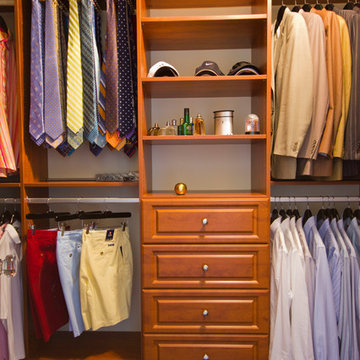
Bella Systems
Walk-in closet - mid-sized traditional gender-neutral dark wood floor walk-in closet idea in New York with open cabinets and medium tone wood cabinets
Walk-in closet - mid-sized traditional gender-neutral dark wood floor walk-in closet idea in New York with open cabinets and medium tone wood cabinets
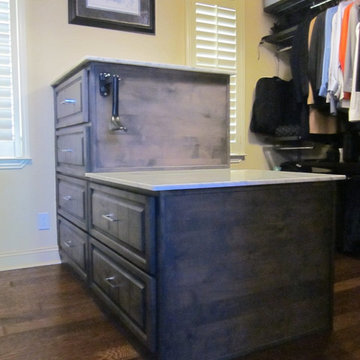
Knotty Alder Closet Island made with our Patriot Door Style with Custom Beading to match the custom doors throughout the house. Dark Gray Stain with Wax Finish
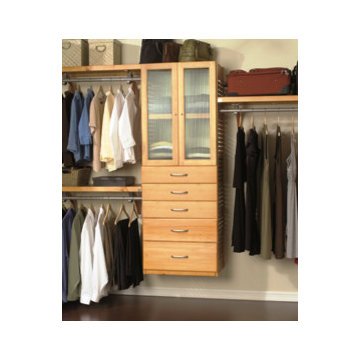
Enrich your home with our John Louis Home solid ventilated wood closets. They come in honey maple or red mahogany and are designed to utilize space. Here is a tower with 3 drawers at 6", 1 at 8"' and 1 at 10" with 3 shelves behind glass doors.
Photos by Gary Smith - designer
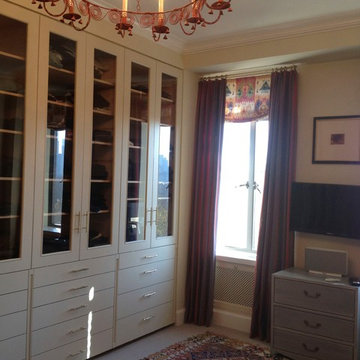
This renovation included a full walk in closet leading to an office space overlooking Central Park.
Full height ivory lacquer built-in cabinetry includes many drawers custom outfitted for the client's extensive jewelry collections. The color scheme emanated from the owner's
flatweave rug. The whimsical chandelier was found in Pa.
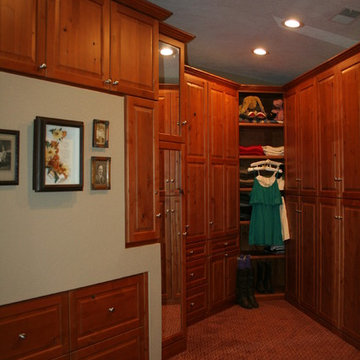
Inspiration for a mid-sized gender-neutral carpeted and brown floor walk-in closet remodel in Albuquerque with raised-panel cabinets and medium tone wood cabinets
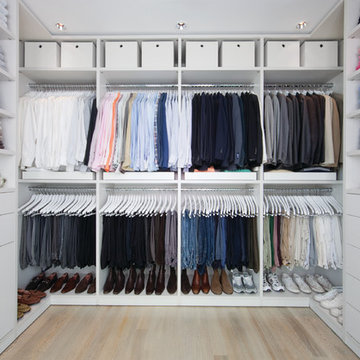
Featuring extensive double hanging space and polished polished details, this modern design is both simple and elegant.
Mid-sized minimalist gender-neutral light wood floor walk-in closet photo in Nashville with flat-panel cabinets and white cabinets
Mid-sized minimalist gender-neutral light wood floor walk-in closet photo in Nashville with flat-panel cabinets and white cabinets
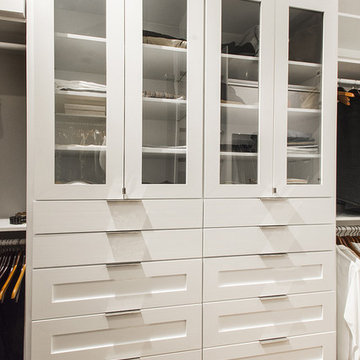
The armoire is a 72”x110” tall cabinet with ten full-extension drawers and a double set of glass doors for all the finer items in any closet.
Example of a mid-sized trendy gender-neutral dressing room design in Dallas with white cabinets
Example of a mid-sized trendy gender-neutral dressing room design in Dallas with white cabinets
Mid-Sized Closet Ideas
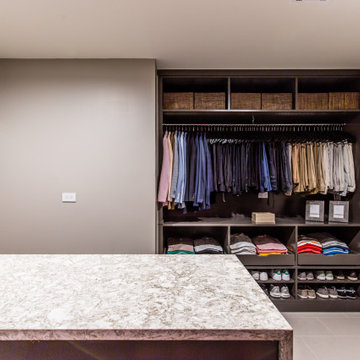
Inspiration for a mid-sized modern gender-neutral porcelain tile and gray floor walk-in closet remodel in Dallas with flat-panel cabinets and gray cabinets
9






