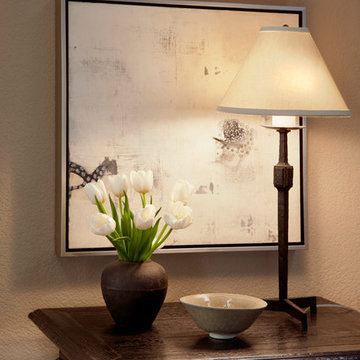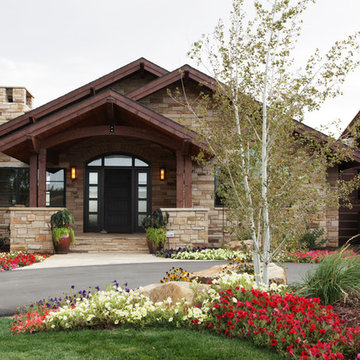Mid-Sized Contemporary Entryway Ideas
Refine by:
Budget
Sort by:Popular Today
81 - 100 of 11,971 photos
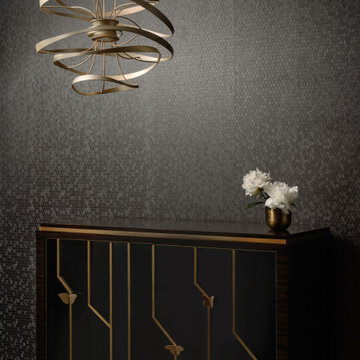
Our Austin studio designed this dark-themed highrise condo, creating an elegant, classy space with interesting decor elements. The dark background inverts the usual concept of whites and neutrals yet creates a similar impact of beautifully highlighting the decor aspects. The striking artwork in the living room makes a statement, as does the art in the dining area. In the kitchen and library, the dark background makes the blue and red chairs pop. In the bedroom, the soft furnishings, stylish grey and white headboard, and classy decor create a soothing sanctuary to relax in.
---
Project designed by the Atomic Ranch featured modern designers at Breathe Design Studio. From their Austin design studio, they serve an eclectic and accomplished nationwide clientele including in Palm Springs, LA, and the San Francisco Bay Area.
For more about Breathe Design Studio, see here: https://www.breathedesignstudio.com/
To learn more about this project, see here: https://www.breathedesignstudio.com/-dark-demure
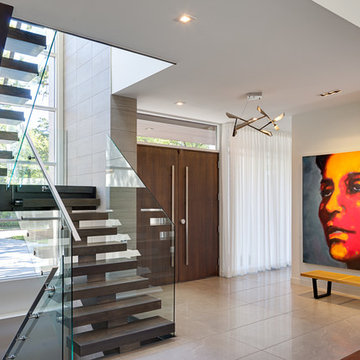
Wayne Cable Photos
Mid-sized trendy porcelain tile entryway photo in Chicago with white walls and a dark wood front door
Mid-sized trendy porcelain tile entryway photo in Chicago with white walls and a dark wood front door
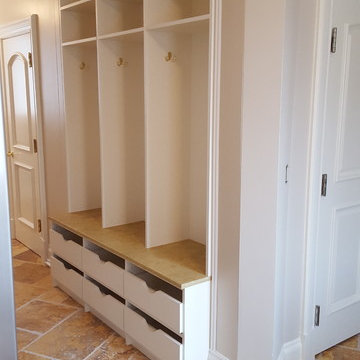
Beautiful built in Mud Room Section. This was built into this area and then custom walls were put in to give it the complete built in look. Countertop to match the flooring that was there and scoop drawers for the kids to store their items.
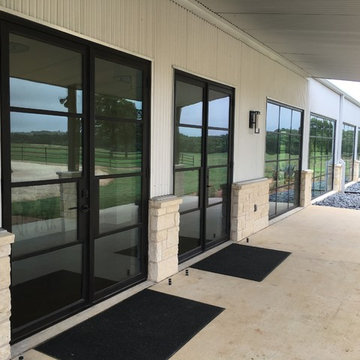
Steel Double Doors - Modish Style by Porte Color Black, Clear Glass.
Example of a mid-sized trendy concrete floor double front door design in Austin with a black front door
Example of a mid-sized trendy concrete floor double front door design in Austin with a black front door
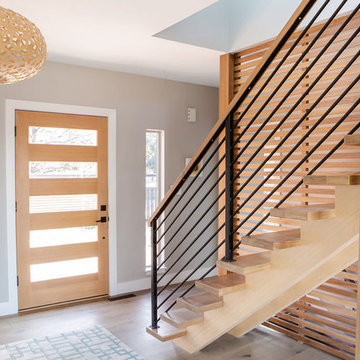
These wonderful clients returned to us for their newest home remodel adventure. Their newly purchased custom built 1970s modern ranch sits in one of the loveliest neighborhoods south of the city but the current conditions of the home were out-dated and not so lovely. Upon entering the front door through the court you were greeted abruptly by a very boring staircase and an excessive number of doors. Just to the left of the double door entry was a large slider and on your right once inside the home was a soldier line up of doors. This made for an uneasy and uninviting entry that guests would quickly forget and our clients would often avoid. We also had our hands full in the kitchen. The existing space included many elements that felt out of place in a modern ranch including a rustic mountain scene backsplash, cherry cabinets with raised panel and detailed profile, and an island so massive you couldn’t pass a drink across the stone. Our design sought to address the functional pain points of the home and transform the overall aesthetic into something that felt like home for our clients.
For the entry, we re-worked the front door configuration by switching from the double door to a large single door with side lights. The sliding door next to the main entry door was replaced with a large window to eliminate entry door confusion. In our re-work of the entry staircase, guesta are now greeted into the foyer which features the Coral Pendant by David Trubridge. Guests are drawn into the home by stunning views of the front range via the large floor-to-ceiling glass wall in the living room. To the left, the staircases leading down to the basement and up to the master bedroom received a massive aesthetic upgrade. The rebuilt 2nd-floor staircase has a center spine with wood rise and run appearing to float upwards towards the master suite. A slatted wall of wood separates the two staircases which brings more light into the basement stairwell. Black metal railings add a stunning contrast to the light wood.
Other fabulous upgrades to this home included new wide plank flooring throughout the home, which offers both modernity and warmth. The once too-large kitchen island was downsized to create a functional focal point that is still accessible and intimate. The old dark and heavy kitchen cabinetry was replaced with sleek white cabinets, brightening up the space and elevating the aesthetic of the entire room. The kitchen countertops are marble look quartz with dramatic veining that offers an artistic feature behind the range and across all horizontal surfaces in the kitchen. As a final touch, cascading island pendants were installed which emphasize the gorgeous ceiling vault and provide warm feature lighting over the central point of the kitchen.
This transformation reintroduces light and simplicity to this gorgeous home, and we are so happy that our clients can reap the benefits of this elegant and functional design for years to come.
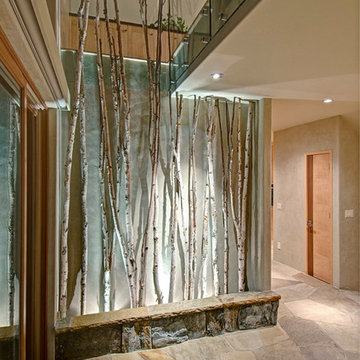
Jon Eady Photography
Inspiration for a mid-sized contemporary slate floor and gray floor front door remodel in Denver with gray walls
Inspiration for a mid-sized contemporary slate floor and gray floor front door remodel in Denver with gray walls
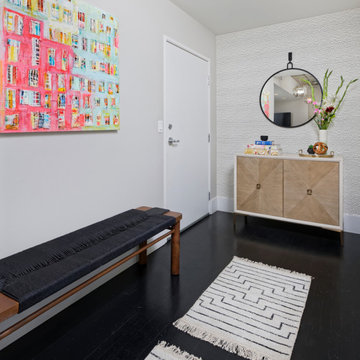
Accent walls, patterned wallpaper, modern furniture, dramatic artwork, and unique finishes — this condo in downtown Denver is a treasure trove of good design.
---
Project designed by Denver, Colorado interior designer Margarita Bravo. She serves Denver as well as surrounding areas such as Cherry Hills Village, Englewood, Greenwood Village, and Bow Mar.
For more about MARGARITA BRAVO, click here: https://www.margaritabravo.com/
To learn more about this project, click here:
https://www.margaritabravo.com/portfolio/fun-eclectic-denver-condo-design/
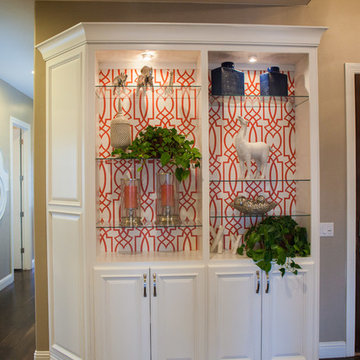
SunRiver St. George's Distinctions is a 2,365 square foot open floor plan. The layout includes 3 bedrooms, 2.5 bath and a spacious 3 car garage.
Photo credit: Miranda Madsen
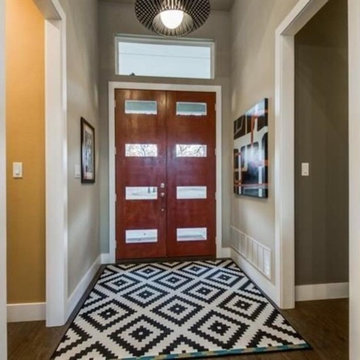
Mid-sized trendy dark wood floor entryway photo in Dallas with beige walls and a dark wood front door
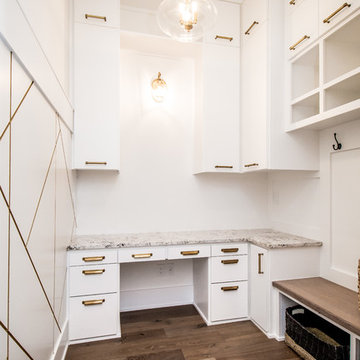
Mudroom - mid-sized contemporary dark wood floor and brown floor mudroom idea in Other with white walls
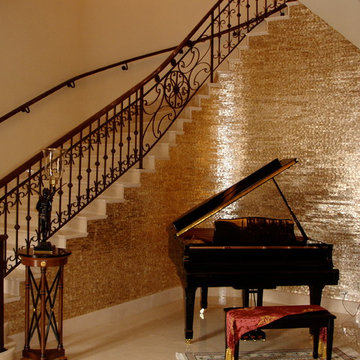
Maya Romanoff's Flexi Mother of Pearl Mosaic enhance this rounded stairwell for a very sleek and rippling effect.
Inspiration for a mid-sized contemporary marble floor vestibule remodel in Chicago with metallic walls
Inspiration for a mid-sized contemporary marble floor vestibule remodel in Chicago with metallic walls
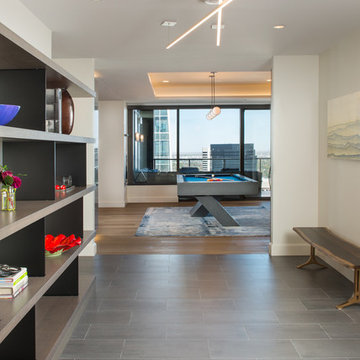
Ric Stovall
Inspiration for a mid-sized contemporary porcelain tile and gray floor entryway remodel in Denver with white walls and a dark wood front door
Inspiration for a mid-sized contemporary porcelain tile and gray floor entryway remodel in Denver with white walls and a dark wood front door
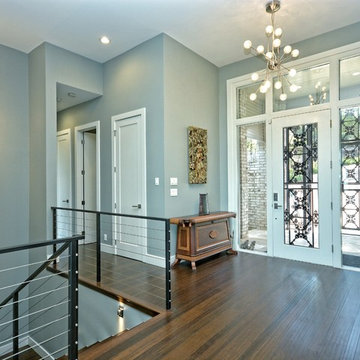
Mid-sized trendy dark wood floor and brown floor entryway photo in Austin with blue walls and a white front door
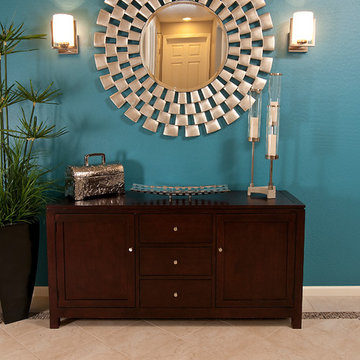
Mid-sized trendy ceramic tile entry hall photo in Phoenix with blue walls
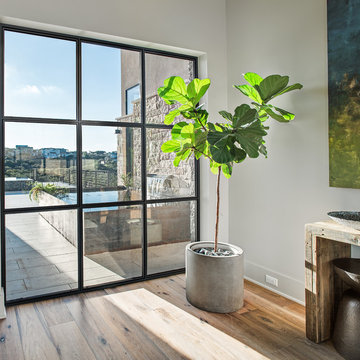
Inspiration for a mid-sized contemporary dark wood floor and brown floor foyer remodel in Austin with white walls
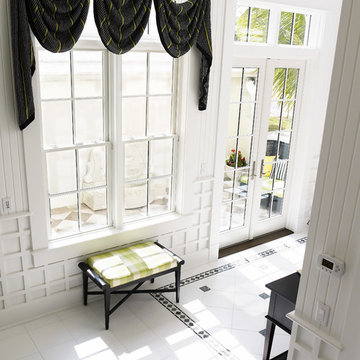
Home builders in Tampa, Alvarez Homes designed The Amber model home.
At Alvarez Homes, we have been catering to our clients' every design need since 1983. Every custom home that we build is a one-of-a-kind artful original. Give us a call at (813) 969-3033 to find out more.
Photography by Jorge Alvarez.
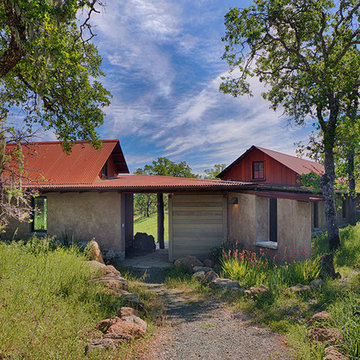
The material choices for the building include clear-sealed or stained salvaged wood, as well as buff-colored lime plaster on the straw bale walls, and corrugated Corten steel roofing, all of which blend harmoniously with the surroundings.
© www.edwardcaldwellphoto.com
Mid-Sized Contemporary Entryway Ideas
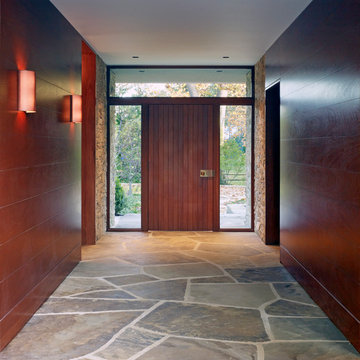
The central hall gives a view into the rear garden from the front door.
Photo: Alan Karchmer
Inspiration for a mid-sized contemporary travertine floor and beige floor entryway remodel in Los Angeles with brown walls and a medium wood front door
Inspiration for a mid-sized contemporary travertine floor and beige floor entryway remodel in Los Angeles with brown walls and a medium wood front door
5






