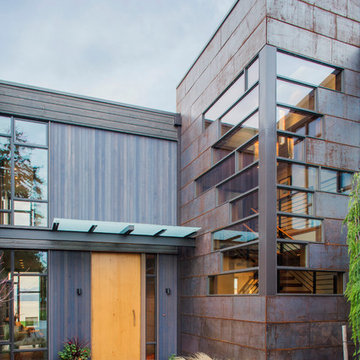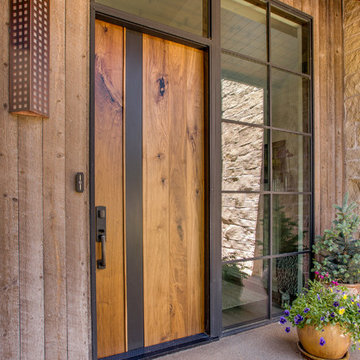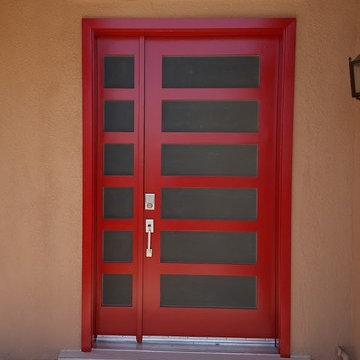Mid-Sized Contemporary Entryway Ideas
Refine by:
Budget
Sort by:Popular Today
21 - 40 of 11,971 photos
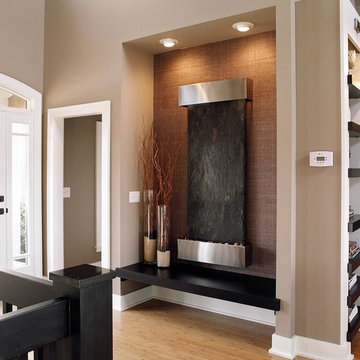
The design direction was to create livable luxury with a metropolitan feel. This interior design has classic clean lines, layers of textures and a warm neutral palette that includes ivory, charcoal, and dusty browns.
Furniture Brands
Casegoods: Century, Lorts, Hickory Chair
Accents: Made-goods, Oly studio, Maitland-Smith
Lighting: Robert Abbey, Visual Comfort
Custom built-ins - dining room, living room
Entry hall -
Water feature: Adagio
Wall covering: Phillip Jefferies (behind fountain)
Hardware: Houles
Flooring- hand scraped bamboo
Lighting: Sonneman, Robert Abbey
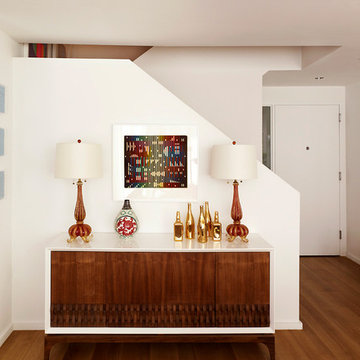
Luca Andrisani provided interior design and complete furnishing for this residence for an architect and collector of Italian mid-century furniture and optical art. The entry features Barovier lamps.
Featured in Interior Design, Sept. 2014, p. 216 and Serendipity, Oct. 2014, p. 30.
Renovation, Interior Design, and Furnishing: Luca Andrisani Architect.
Photo: Peter Murdock
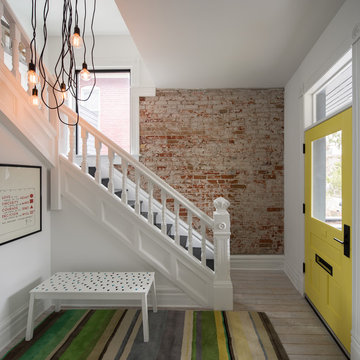
David Lauer
Inspiration for a mid-sized contemporary light wood floor and white floor entryway remodel in Denver with white walls and a yellow front door
Inspiration for a mid-sized contemporary light wood floor and white floor entryway remodel in Denver with white walls and a yellow front door
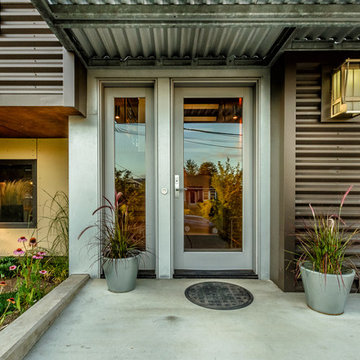
Architect: Grouparchitect
Contractor: Barlow Construction
Photography: Chad Savaikie
Entryway - mid-sized contemporary concrete floor entryway idea in Seattle with beige walls and a glass front door
Entryway - mid-sized contemporary concrete floor entryway idea in Seattle with beige walls and a glass front door
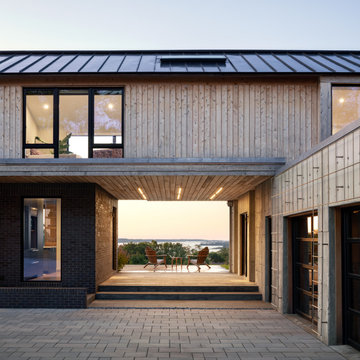
Dogtrot entryway of coastal Maine home with ocean views
Mid-sized trendy beige floor entryway photo in Portland Maine with beige walls
Mid-sized trendy beige floor entryway photo in Portland Maine with beige walls
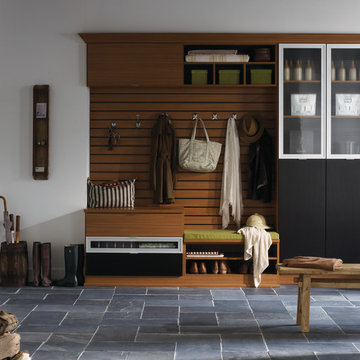
Seamlessly blending into existing space, this well-designed system stylishly maintains order in this busy area of the home.
Inspiration for a mid-sized contemporary slate floor mudroom remodel in Nashville with white walls
Inspiration for a mid-sized contemporary slate floor mudroom remodel in Nashville with white walls
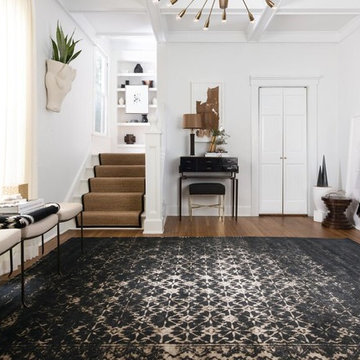
Example of a mid-sized trendy dark wood floor foyer design in Orange County with white walls
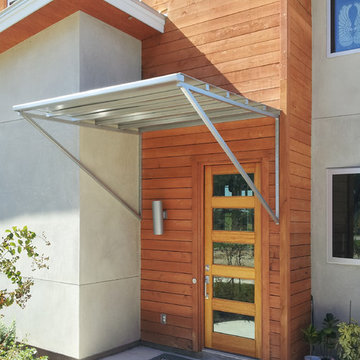
This is a RB-10 Door used by Nick Mehl,
ELEMENT 5 ARCHITECTURE
1015 W 34th Street
Austin, TX 78705
512.473.8228
element5architecture.com
Entryway - mid-sized contemporary entryway idea in Austin with a medium wood front door
Entryway - mid-sized contemporary entryway idea in Austin with a medium wood front door
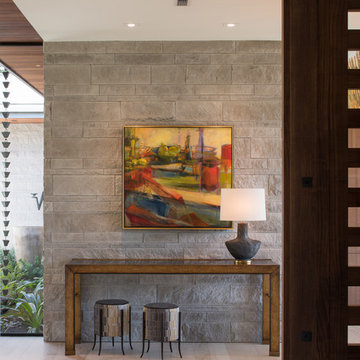
Photo Credit: Paul Bardagjy
Example of a mid-sized trendy light wood floor and beige floor foyer design in Austin with gray walls
Example of a mid-sized trendy light wood floor and beige floor foyer design in Austin with gray walls
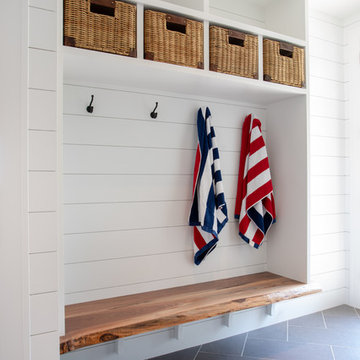
Our clients had been looking for property on Crooked Lake for years and years. In their search, the stumbled upon a beautiful parcel with a fantastic, elevated view of basically the entire lake. Once they had the location, they found a builder to work with and that was Harbor View Custom Builders. From their they were referred to us for their design needs. It was our pleasure to help our client design a beautiful, two story vacation home. They were looking for an architectural style consistent with Northern Michigan cottages, but they also wanted a contemporary flare. The finished product is just over 3,800 s.f and includes three bedrooms, a bunk room, 4 bathrooms, home bar, three fireplaces and a finished bonus room over the garage complete with a bathroom and sleeping accommodations.
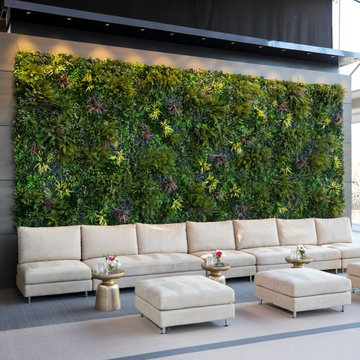
Vistafolia had an amazing opportunity of dressing up the custom-built space for the 2018 Vanity Fair Oscars Party with an astonishing wall of greenery where Hollywood’s elite had their photographs taken.
The commission exceeded Vistafolia's excellent reputation as the product of choice for the world’s best brands, preferred by highly selective design professionals. Manufactured to the highest quality standards and engineered for the greatest flexibility, Vistafolia offers imaginative design inspirations for innovative and complementary plant displays, privacy screening that transform facades into stunning vertical showcases of color, texture and composition.
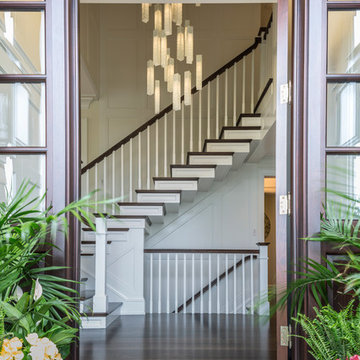
Shown is a custom Chandelier made from our Tanzania pendants. Made from fused glass, to create a luxe coastal light fixture.
Modern Custom Glass Lighting perfect for your entryway / foyer, stairwell, living room, dining room, kitchen, and any room in your home. Dramatic lighting that is fully customizable and tailored to fit your space perfectly. No two pieces are the same.
Visit our website: www.shakuff.com for more details
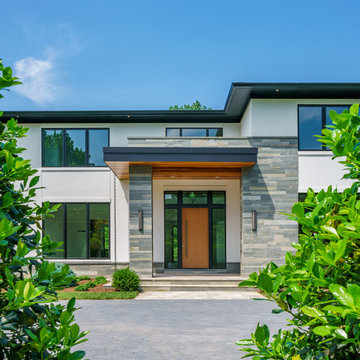
Mid-sized trendy gray floor entryway photo in DC Metro with white walls and a medium wood front door

Foyer - mid-sized contemporary light wood floor and wood ceiling foyer idea in Portland with white walls
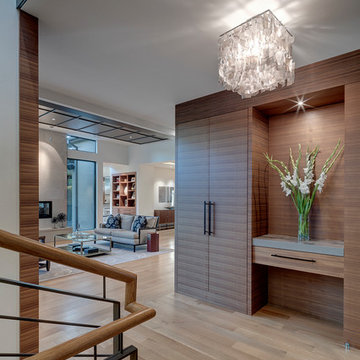
Charles Davis Smith AIA, photographer
Mid-sized trendy light wood floor foyer photo in Dallas with brown walls
Mid-sized trendy light wood floor foyer photo in Dallas with brown walls
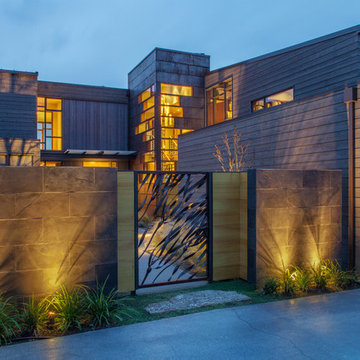
ye-h photography
Inspiration for a mid-sized contemporary entryway remodel in Seattle
Inspiration for a mid-sized contemporary entryway remodel in Seattle
Mid-Sized Contemporary Entryway Ideas
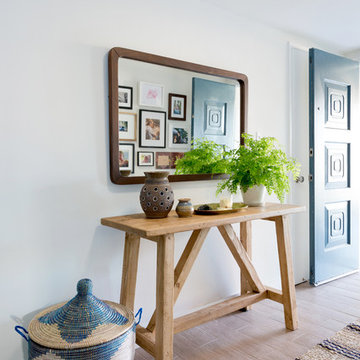
Amy Bartlam
Entryway - mid-sized contemporary porcelain tile and brown floor entryway idea in Los Angeles with white walls and a blue front door
Entryway - mid-sized contemporary porcelain tile and brown floor entryway idea in Los Angeles with white walls and a blue front door
2






