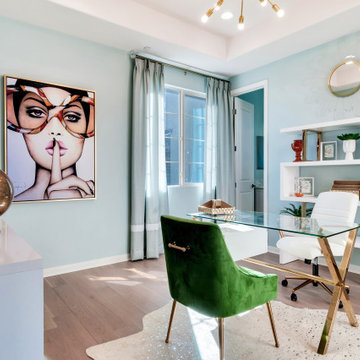Mid-Sized Contemporary Home Office Ideas
Refine by:
Budget
Sort by:Popular Today
141 - 160 of 10,622 photos
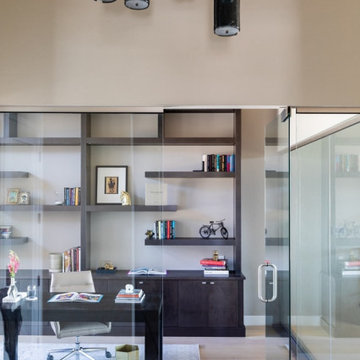
Our studio got to work with incredible clients to design this new-build home from the ground up. We wanted to make certain that we showcased the breathtaking views, so we designed the entire space around the vistas. Our inspiration for this home was a mix of modern design and mountain style homes, and we made sure to add natural finishes and textures throughout. The fireplace in the great room is a perfect example of this, as we featured an Italian marble in different finishes and tied it together with an iron mantle. All the finishes, furniture, and material selections were hand-picked–like the 200-pound chandelier in the master bedroom and the hand-made wallpaper in the living room–to accentuate the natural setting of the home as well as to serve as focal design points themselves.
---
Project designed by Montecito interior designer Margarita Bravo. She serves Montecito as well as surrounding areas such as Hope Ranch, Summerland, Santa Barbara, Isla Vista, Mission Canyon, Carpinteria, Goleta, Ojai, Los Olivos, and Solvang.
For more about MARGARITA BRAVO, click here: https://www.margaritabravo.com/
To learn more about this project, click here:
https://www.margaritabravo.com/portfolio/castle-pines-village-interior-design/
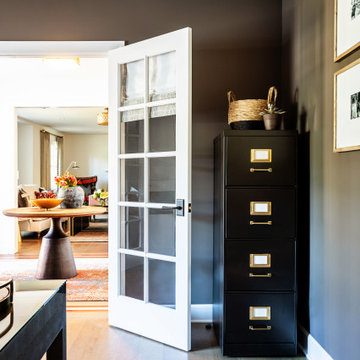
This Altadena home exudes lively, playful energy with bold colors and patterns. Design highlights include brightly patterned and colored rugs, artfully-chosen furnishings, vibrant fabrics, and unexpected accents.
---
Project designed by Courtney Thomas Design in La Cañada. Serving Pasadena, Glendale, Monrovia, San Marino, Sierra Madre, South Pasadena, and Altadena.
For more about Courtney Thomas Design, click here: https://www.courtneythomasdesign.com/
To learn more about this project, click here:
https://www.courtneythomasdesign.com/portfolio/artful-modern-altadena-farmhouse/
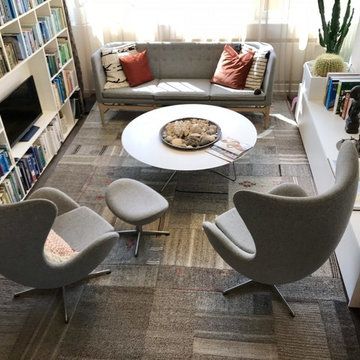
A vacant, worn office space should be transformed into a show apartment / showroom. The existing space had been used as an office structure since the 1960s. Located on the 4th floor of a ten-floor reinforced concrete skeleton, the area is already high enough to receive a great amount of light, which is particularly noticeable at dawn and dusk: sunrises and sunsets conjure up the most spellbinding blends of light.
The existing structure and also the technical equipment were completely outdated and needed to be completely rebuilt: suspended ceilings were removed and walls changed. The result is a modern city apartment of almost 100 m2 (about 1,070 sqft) – divided into a large living space, 2 rooms, 1 bathroom, 1 powder room and 1 utility room. The existing window facades could not be changed, but they are part of the concept anyway, namely to bring as much light as possible into the room. A controlled ventilation system ensures optimal air quality even with closed windows. The central kitchen element serves as a kind of separation of the living area and the dining area. Here customers and guests are served, people communicate, cook together, drink a glass of wine. Clients experience living.
The rough reinforced concrete ribbed slaps were uncovered and painted white to give the room more height, which is accentuated by the lighting concept with ceiling-mounted spotlights. The dark oak floor creates a successful contrast to the brightly designed rooms. The wittily positioned pedestal areas hide all technical elements, such as the supply air openings of the living room ventilation. Flush-fitting door elements in the walls with a chalked brick look show in detail the special feature of the room. The central wall elements were deliberately not pulled up to the ceiling, but are separated by a glass element to show the continuity of the construction.
Most of the furniture was designed by Wolfgang Pichler. Within the course of this project he was able to implement his holistic approach in the field of construction technology, architecture and furniture design and skillfully combine it with design classics. Scandinavian classics can be found in the concept just as much as pieces he collected during his career and furniture he developed for the company VITEO, which he founded in 2002. The project illustrates the added value of an architectural holistic approach.
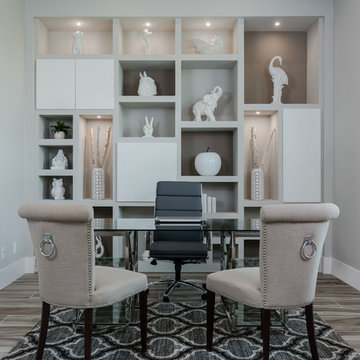
Example of a mid-sized trendy freestanding desk porcelain tile and multicolored floor study room design in Tampa with gray walls
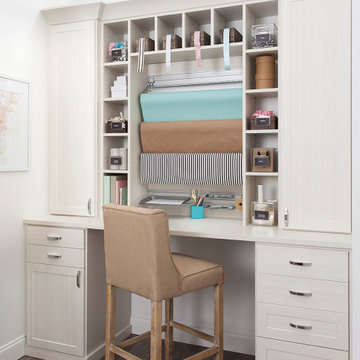
From very simple to intricate designs, we have the best solutions for your new craft room! Let's get started with your Free In-Home or Virtual Design Consultation today.
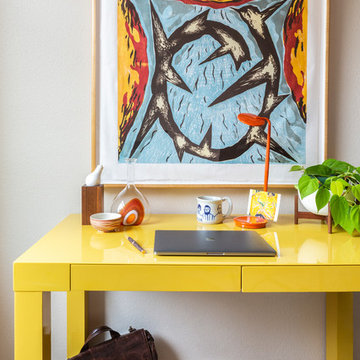
Christopher Dibble
Mid-sized trendy freestanding desk carpeted and gray floor study room photo in Portland with white walls and no fireplace
Mid-sized trendy freestanding desk carpeted and gray floor study room photo in Portland with white walls and no fireplace
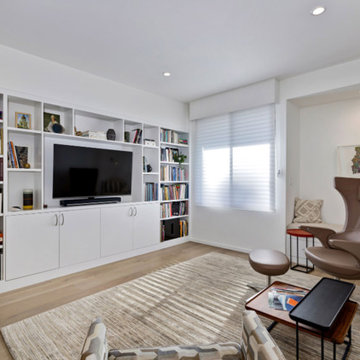
Home office - mid-sized contemporary light wood floor and beige floor home office idea in Los Angeles with white walls and no fireplace
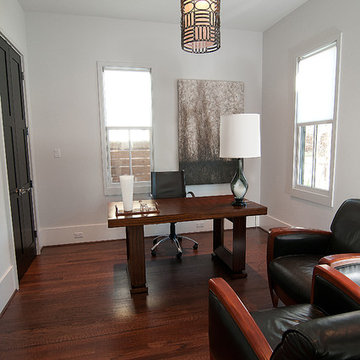
Example of a mid-sized trendy freestanding desk dark wood floor study room design in Houston with white walls and no fireplace
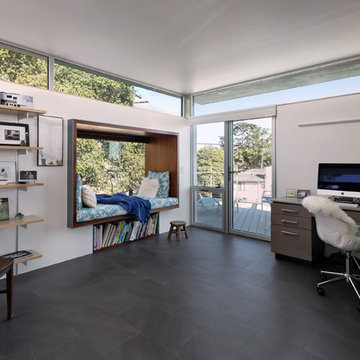
Jim Bartsch Photography
Inspiration for a mid-sized contemporary porcelain tile and gray floor home office remodel in Santa Barbara with white walls and no fireplace
Inspiration for a mid-sized contemporary porcelain tile and gray floor home office remodel in Santa Barbara with white walls and no fireplace
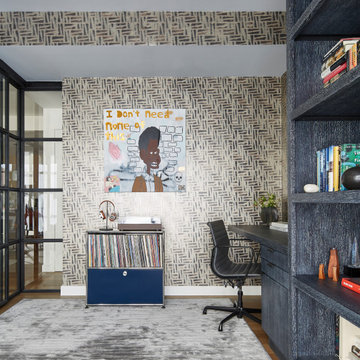
Statement wallpaper gives this glass enclosed home office a bold point of view
Mid-sized trendy built-in desk wallpaper home office library photo in New York with multicolored walls
Mid-sized trendy built-in desk wallpaper home office library photo in New York with multicolored walls
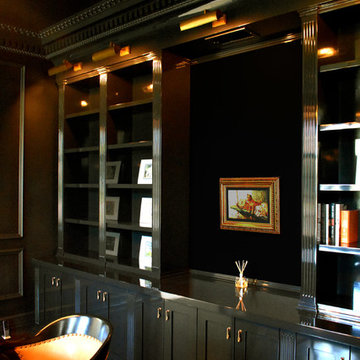
Example of a mid-sized trendy freestanding desk dark wood floor home office library design in New York with black walls
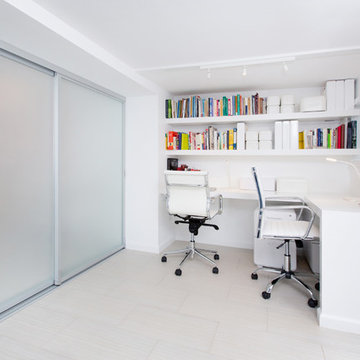
Integrated exercise room and office space, entertainment room with minibar and bubble chair, play room with under the stairs cool doll house, steam bath
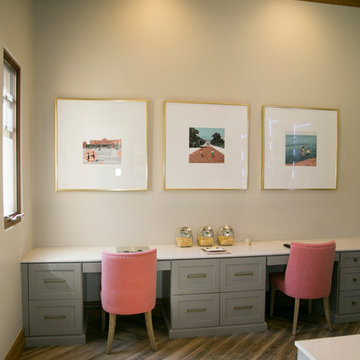
Example of a mid-sized trendy built-in desk medium tone wood floor study room design in San Diego with white walls and no fireplace
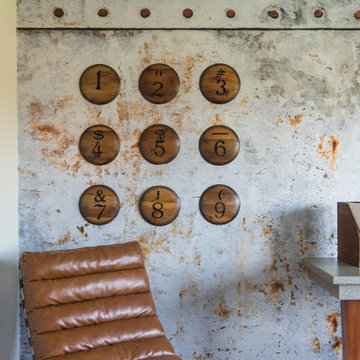
Modern-rustic lights, patterned rugs, warm woods, stone finishes, and colorful upholstery unite in this twist on traditional design.
Project completed by Wendy Langston's Everything Home interior design firm, which serves Carmel, Zionsville, Fishers, Westfield, Noblesville, and Indianapolis.
For more about Everything Home, click here: https://everythinghomedesigns.com/
To learn more about this project, click here:
https://everythinghomedesigns.com/portfolio/chatham-model-home/
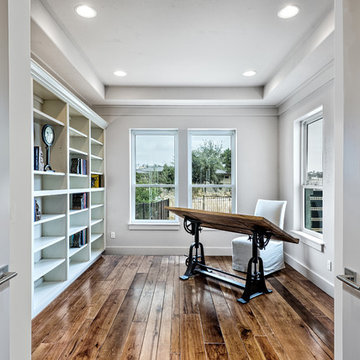
sales@ricjphotography.com
Mid-sized trendy freestanding desk dark wood floor and brown floor study room photo in Austin with white walls and no fireplace
Mid-sized trendy freestanding desk dark wood floor and brown floor study room photo in Austin with white walls and no fireplace
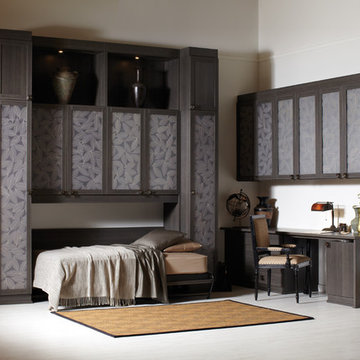
Traditional Wall Bed & Office with Fossil Leaf Ecoresin Accents (open)
Inspiration for a mid-sized contemporary built-in desk vinyl floor and gray floor study room remodel in Charleston with white walls and no fireplace
Inspiration for a mid-sized contemporary built-in desk vinyl floor and gray floor study room remodel in Charleston with white walls and no fireplace
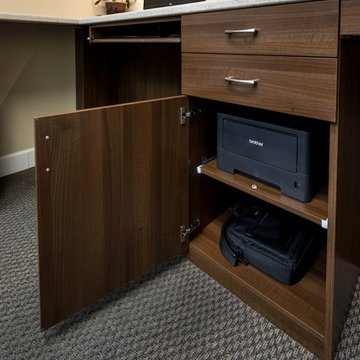
Karine Weiller
Example of a mid-sized trendy built-in desk carpeted study room design in San Francisco with beige walls and no fireplace
Example of a mid-sized trendy built-in desk carpeted study room design in San Francisco with beige walls and no fireplace
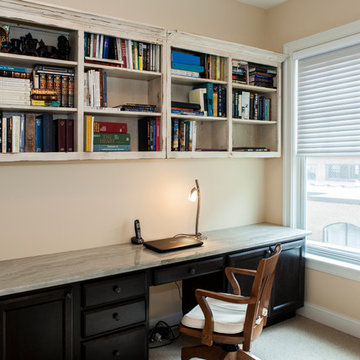
Photos by Alicia's Art, LLC
RUDLOFF Custom Builders, is a residential construction company that connects with clients early in the design phase to ensure every detail of your project is captured just as you imagined. RUDLOFF Custom Builders will create the project of your dreams that is executed by on-site project managers and skilled craftsman, while creating lifetime client relationships that are build on trust and integrity.
We are a full service, certified remodeling company that covers all of the Philadelphia suburban area including West Chester, Gladwynne, Malvern, Wayne, Haverford and more.
As a 6 time Best of Houzz winner, we look forward to working with you n your next project.
Mid-Sized Contemporary Home Office Ideas
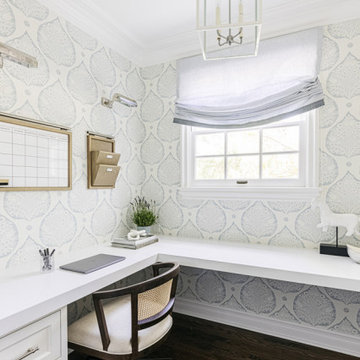
We designed the layout of this home around family. The pantry room was transformed into a beautiful, peaceful home office with a cozy corner for the family dog. The living room was redesigned to accommodate the family’s playful pursuits. We designed a stylish outdoor bathroom space to avoid “inside-the-house” messes. The kitchen with a large island and added breakfast table create a cozy space for warm family gatherings.
---Project designed by Courtney Thomas Design in La Cañada. Serving Pasadena, Glendale, Monrovia, San Marino, Sierra Madre, South Pasadena, and Altadena.
For more about Courtney Thomas Design, see here: https://www.courtneythomasdesign.com/
To learn more about this project, see here:
https://www.courtneythomasdesign.com/portfolio/family-friendly-colonial/
8






