Mid-Sized Dark Wood Floor Kitchen Ideas
Refine by:
Budget
Sort by:Popular Today
381 - 400 of 62,798 photos
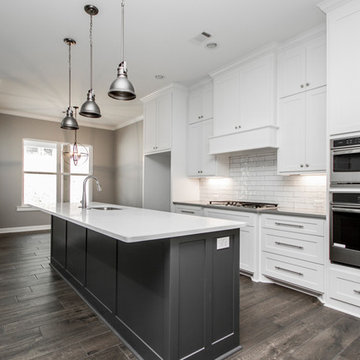
Inspiration for a mid-sized modern single-wall dark wood floor and brown floor open concept kitchen remodel in Little Rock with an undermount sink, shaker cabinets, white cabinets, quartz countertops, white backsplash, subway tile backsplash, stainless steel appliances, an island and white countertops
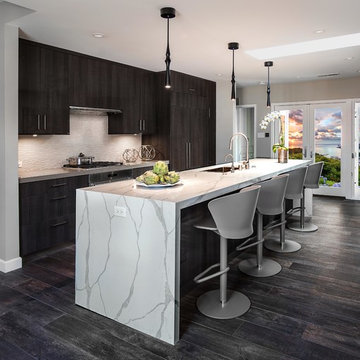
Example of a mid-sized trendy dark wood floor kitchen design in Los Angeles with flat-panel cabinets, quartz countertops, porcelain backsplash, paneled appliances, an island, white countertops, an undermount sink, dark wood cabinets and white backsplash
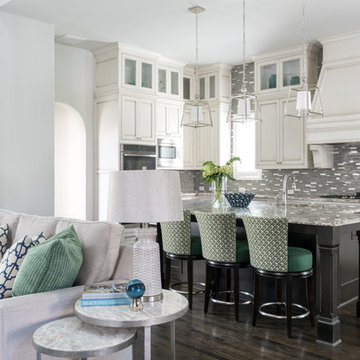
This transitional open-concept kitchen provides functionality, style and character. The reupholstered bar stools contribute just the right amount of color to allow a cohesive feel throughout the kitchen and living room area.
Michael Hunter Photography
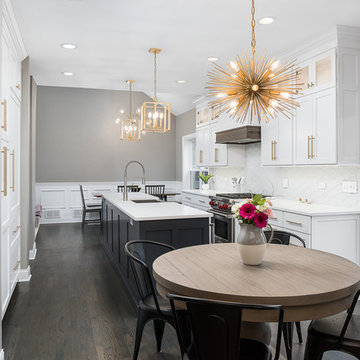
Picture Perfect House
Mid-sized transitional galley dark wood floor and brown floor open concept kitchen photo in Chicago with white cabinets, quartz countertops, white backsplash, stainless steel appliances, an island, white countertops, a farmhouse sink, shaker cabinets and glass tile backsplash
Mid-sized transitional galley dark wood floor and brown floor open concept kitchen photo in Chicago with white cabinets, quartz countertops, white backsplash, stainless steel appliances, an island, white countertops, a farmhouse sink, shaker cabinets and glass tile backsplash
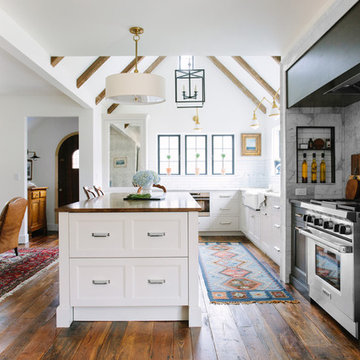
Stoffer Photography
Inspiration for a mid-sized country l-shaped dark wood floor open concept kitchen remodel in Grand Rapids with a farmhouse sink, recessed-panel cabinets, white backsplash, subway tile backsplash, an island, white cabinets, stainless steel appliances and wood countertops
Inspiration for a mid-sized country l-shaped dark wood floor open concept kitchen remodel in Grand Rapids with a farmhouse sink, recessed-panel cabinets, white backsplash, subway tile backsplash, an island, white cabinets, stainless steel appliances and wood countertops
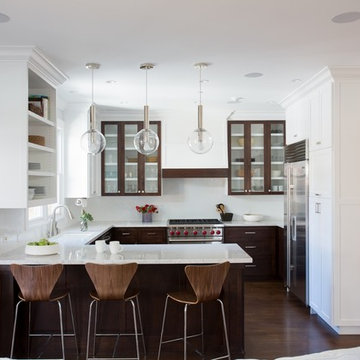
Christophe Testi
Inspiration for a mid-sized transitional u-shaped dark wood floor open concept kitchen remodel in San Francisco with glass-front cabinets, dark wood cabinets, white backsplash, stainless steel appliances, an undermount sink, quartz countertops and a peninsula
Inspiration for a mid-sized transitional u-shaped dark wood floor open concept kitchen remodel in San Francisco with glass-front cabinets, dark wood cabinets, white backsplash, stainless steel appliances, an undermount sink, quartz countertops and a peninsula

Photo Cred: Seth Hannula
Inspiration for a mid-sized transitional dark wood floor and brown floor kitchen remodel in Minneapolis with shaker cabinets, blue cabinets, quartz countertops, white backsplash, ceramic backsplash, paneled appliances, a single-bowl sink and white countertops
Inspiration for a mid-sized transitional dark wood floor and brown floor kitchen remodel in Minneapolis with shaker cabinets, blue cabinets, quartz countertops, white backsplash, ceramic backsplash, paneled appliances, a single-bowl sink and white countertops

Inspiration for a mid-sized modern l-shaped dark wood floor and brown floor enclosed kitchen remodel in San Diego with an undermount sink, raised-panel cabinets, gray cabinets, marble countertops, white backsplash, marble backsplash, stainless steel appliances, a peninsula and white countertops
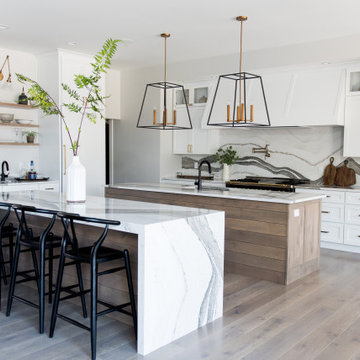
Our Indiana design studio gave this Centerville Farmhouse an urban-modern design language with a clean, streamlined look that exudes timeless, casual sophistication with industrial elements and a monochromatic palette.
Photographer: Sarah Shields
http://www.sarahshieldsphotography.com/
Project completed by Wendy Langston's Everything Home interior design firm, which serves Carmel, Zionsville, Fishers, Westfield, Noblesville, and Indianapolis.
For more about Everything Home, click here: https://everythinghomedesigns.com/
To learn more about this project, click here:
https://everythinghomedesigns.com/portfolio/urban-modern-farmhouse/
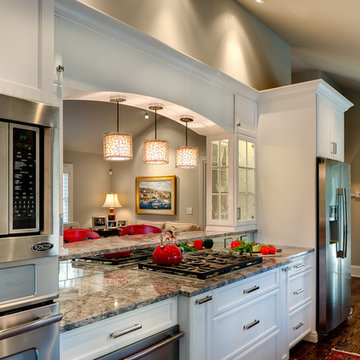
Deborah Scannell Photography,
Enclosed kitchen - mid-sized traditional galley dark wood floor and brown floor enclosed kitchen idea in Charlotte with a farmhouse sink, recessed-panel cabinets, white cabinets, granite countertops, mirror backsplash, stainless steel appliances and no island
Enclosed kitchen - mid-sized traditional galley dark wood floor and brown floor enclosed kitchen idea in Charlotte with a farmhouse sink, recessed-panel cabinets, white cabinets, granite countertops, mirror backsplash, stainless steel appliances and no island

Whit Preston
Inspiration for a mid-sized contemporary l-shaped dark wood floor and brown floor kitchen remodel in Austin with flat-panel cabinets, gray cabinets, white backsplash, a peninsula, an undermount sink, quartz countertops, mosaic tile backsplash, stainless steel appliances and gray countertops
Inspiration for a mid-sized contemporary l-shaped dark wood floor and brown floor kitchen remodel in Austin with flat-panel cabinets, gray cabinets, white backsplash, a peninsula, an undermount sink, quartz countertops, mosaic tile backsplash, stainless steel appliances and gray countertops
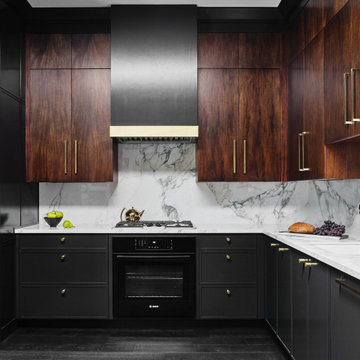
Mid-sized trendy u-shaped dark wood floor and black floor enclosed kitchen photo in San Francisco with an undermount sink, flat-panel cabinets, dark wood cabinets, stone slab backsplash, black appliances, no island, white countertops, marble countertops and white backsplash
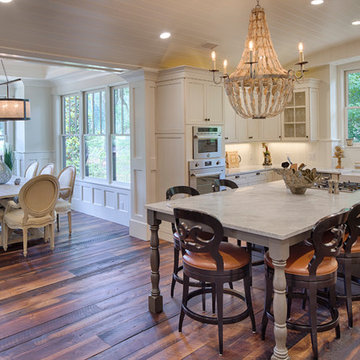
The best of past and present architectural styles combine in this welcoming, farmhouse-inspired design. Clad in low-maintenance siding, the distinctive exterior has plenty of street appeal, with its columned porch, multiple gables, shutters and interesting roof lines. Other exterior highlights included trusses over the garage doors, horizontal lap siding and brick and stone accents. The interior is equally impressive, with an open floor plan that accommodates today’s family and modern lifestyles. An eight-foot covered porch leads into a large foyer and a powder room. Beyond, the spacious first floor includes more than 2,000 square feet, with one side dominated by public spaces that include a large open living room, centrally located kitchen with a large island that seats six and a u-shaped counter plan, formal dining area that seats eight for holidays and special occasions and a convenient laundry and mud room. The left side of the floor plan contains the serene master suite, with an oversized master bath, large walk-in closet and 16 by 18-foot master bedroom that includes a large picture window that lets in maximum light and is perfect for capturing nearby views. Relax with a cup of morning coffee or an evening cocktail on the nearby covered patio, which can be accessed from both the living room and the master bedroom. Upstairs, an additional 900 square feet includes two 11 by 14-foot upper bedrooms with bath and closet and a an approximately 700 square foot guest suite over the garage that includes a relaxing sitting area, galley kitchen and bath, perfect for guests or in-laws.
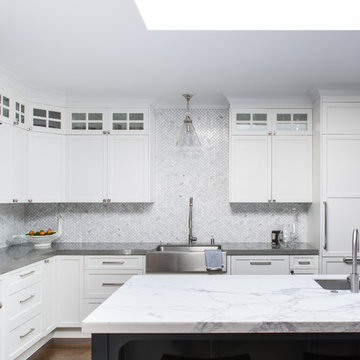
Suzanne Scott
Mid-sized transitional l-shaped dark wood floor and brown floor open concept kitchen photo in San Francisco with an island, a farmhouse sink, shaker cabinets, white cabinets, soapstone countertops, gray backsplash, mosaic tile backsplash and stainless steel appliances
Mid-sized transitional l-shaped dark wood floor and brown floor open concept kitchen photo in San Francisco with an island, a farmhouse sink, shaker cabinets, white cabinets, soapstone countertops, gray backsplash, mosaic tile backsplash and stainless steel appliances
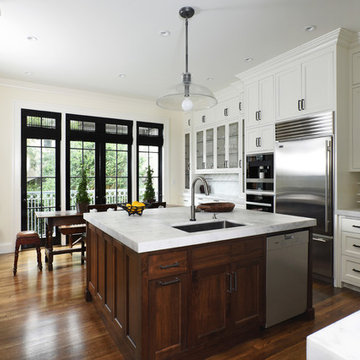
PHOTOGRAPHY - Chi Fang
Eat-in kitchen - mid-sized transitional u-shaped dark wood floor and brown floor eat-in kitchen idea in San Francisco with an undermount sink, recessed-panel cabinets, white cabinets, marble countertops, white backsplash, marble backsplash, stainless steel appliances and an island
Eat-in kitchen - mid-sized transitional u-shaped dark wood floor and brown floor eat-in kitchen idea in San Francisco with an undermount sink, recessed-panel cabinets, white cabinets, marble countertops, white backsplash, marble backsplash, stainless steel appliances and an island
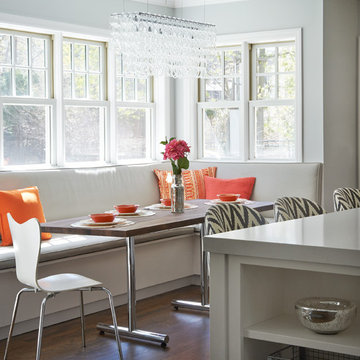
A spacious colonial in the heart of the waterfront community of Greenhaven still had its original 1950s kitchen. A renovation without an addition added space by reconfiguring, and the wall between kitchen and family room was removed to create open flow. A beautiful banquette was built where the family can enjoy breakfast overlooking the pool. Kitchen Design: Studio Dearborn. Interior decorating by Lorraine Levinson. All appliances: Thermador. Countertops: Pental Quartz Lattice. Hardware: Top Knobs Chareau Series Emerald Pulls and knobs. Stools and pendant lights: West Elm. Photography: Jeff McNamara.
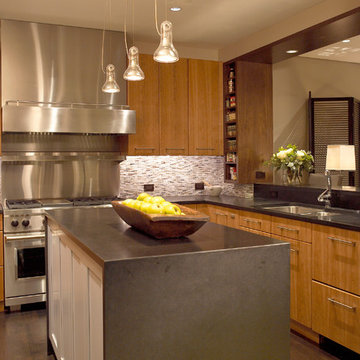
Example of a mid-sized trendy u-shaped dark wood floor kitchen design in Chicago with an undermount sink, flat-panel cabinets, medium tone wood cabinets, granite countertops, stainless steel appliances and an island
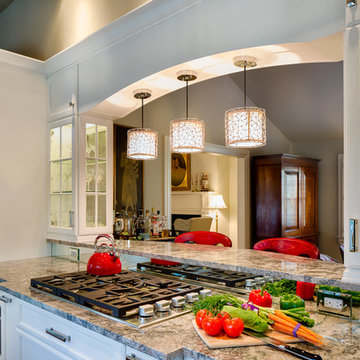
Deborah Scannell Photography,
Mid-sized elegant galley dark wood floor and brown floor enclosed kitchen photo in Charlotte with a farmhouse sink, recessed-panel cabinets, white cabinets, granite countertops, stainless steel appliances and no island
Mid-sized elegant galley dark wood floor and brown floor enclosed kitchen photo in Charlotte with a farmhouse sink, recessed-panel cabinets, white cabinets, granite countertops, stainless steel appliances and no island

Kitchen pantry - mid-sized transitional u-shaped dark wood floor and brown floor kitchen pantry idea in Austin with an undermount sink, shaker cabinets, white cabinets, granite countertops, white backsplash, subway tile backsplash, stainless steel appliances, an island and multicolored countertops
Mid-Sized Dark Wood Floor Kitchen Ideas
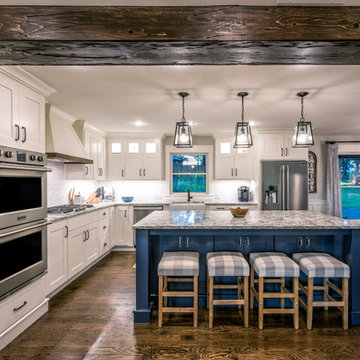
Example of a mid-sized cottage l-shaped dark wood floor and brown floor eat-in kitchen design in Other with a farmhouse sink, shaker cabinets, white cabinets, granite countertops, white backsplash, stainless steel appliances, an island and gray countertops
20





