Mid-Sized Dining Room with a Metal Fireplace Ideas
Refine by:
Budget
Sort by:Popular Today
21 - 40 of 788 photos
Item 1 of 3
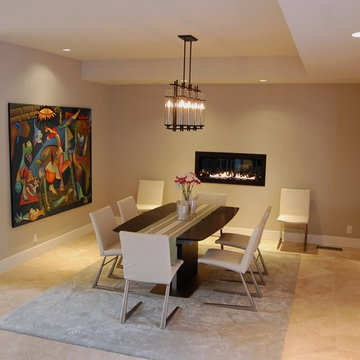
Great room - mid-sized contemporary travertine floor great room idea in Orange County with beige walls, a ribbon fireplace and a metal fireplace
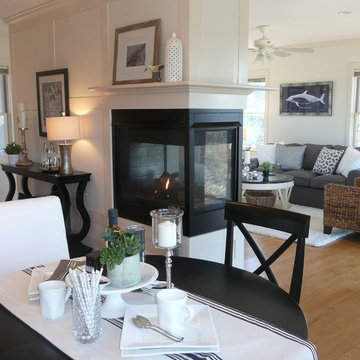
Staging and Photos by Betsy Konaxis, BK Classic Collections Home Stagers
Inspiration for a mid-sized coastal light wood floor kitchen/dining room combo remodel in Boston with white walls, a two-sided fireplace and a metal fireplace
Inspiration for a mid-sized coastal light wood floor kitchen/dining room combo remodel in Boston with white walls, a two-sided fireplace and a metal fireplace
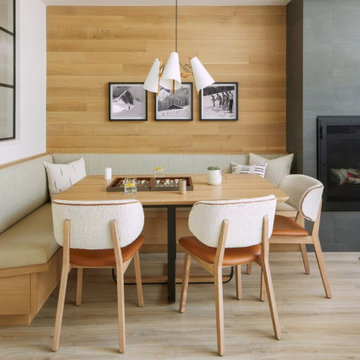
Our Boulder studio designed this stunning townhome to make it bright, airy, and pleasant. We used whites, greys, and wood tones to create a classic, sophisticated feel. We gave the kitchen a stylish refresh to make it a relaxing space for cooking, dining, and gathering.
The entry foyer is both elegant and practical with leather and brass accents with plenty of storage space below the custom floating bench to easily tuck away those boots. Soft furnishings and elegant decor throughout the house add a relaxed, charming touch.
---
Joe McGuire Design is an Aspen and Boulder interior design firm bringing a uniquely holistic approach to home interiors since 2005.
For more about Joe McGuire Design, see here: https://www.joemcguiredesign.com/
To learn more about this project, see here:
https://www.joemcguiredesign.com/summit-townhome
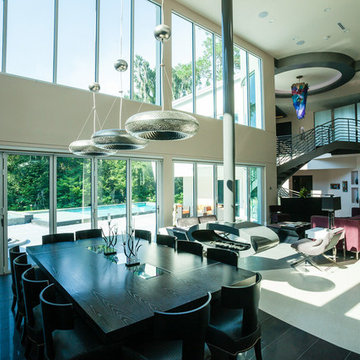
Photography by Chris Redd
Inspiration for a mid-sized contemporary porcelain tile great room remodel in Orlando with beige walls, a metal fireplace and a hanging fireplace
Inspiration for a mid-sized contemporary porcelain tile great room remodel in Orlando with beige walls, a metal fireplace and a hanging fireplace
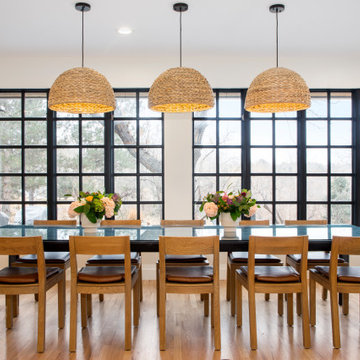
Our design studio fully renovated this beautiful 1980s home. We divided the large living room into dining and living areas with a shared, updated fireplace. The original formal dining room became a bright and fun family room. The kitchen got sophisticated new cabinets, colors, and an amazing quartz backsplash. In the bathroom, we added wooden cabinets and replaced the bulky tub-shower combo with a gorgeous freestanding tub and sleek black-tiled shower area. We also upgraded the den with comfortable minimalist furniture and a study table for the kids.
---Project designed by Montecito interior designer Margarita Bravo. She serves Montecito as well as surrounding areas such as Hope Ranch, Summerland, Santa Barbara, Isla Vista, Mission Canyon, Carpinteria, Goleta, Ojai, Los Olivos, and Solvang.
For more about MARGARITA BRAVO, see here: https://www.margaritabravo.com/
To learn more about this project, see here: https://www.margaritabravo.com/portfolio/greenwood-village-home-renovation
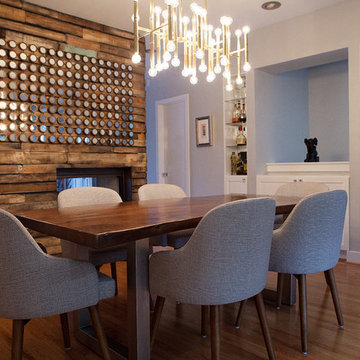
A brand new kitchen design fit for this young Texan fashionista! We reconfigured the floor plan, closing off the original kitchen entryway and opening up the adjacent dining room. This greatly increased the amount of space and light, creating the perfect setting for soft blue-gray cabinets.
Detail is everything in this home, so for the kitchen & dining area we incorporated glamorous hardware, lustrous mirror decor, and a brass lighting fixture above the dining table.
Designed by Joy Street Design serving Oakland, Berkeley, San Francisco, and the whole of the East Bay.
For more about Joy Street Design, click here: https://www.joystreetdesign.com/
To learn more about this project, click here: https://www.joystreetdesign.com/portfolio/bartlett-avenue
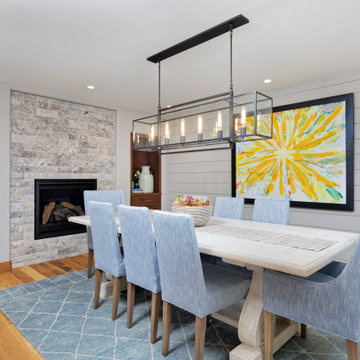
Our Denver studio designed this home to reflect the stunning mountains that it is surrounded by. See how we did it.
---
Project designed by Denver, Colorado interior designer Margarita Bravo. She serves Denver as well as surrounding areas such as Cherry Hills Village, Englewood, Greenwood Village, and Bow Mar.
For more about MARGARITA BRAVO, click here: https://www.margaritabravo.com/
To learn more about this project, click here: https://www.margaritabravo.com/portfolio/mountain-chic-modern-rustic-home-denver/
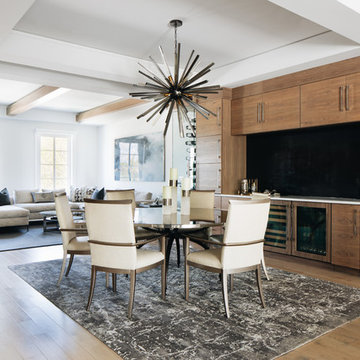
Photo by Stoffer Photography
Mid-sized trendy light wood floor great room photo in Chicago with gray walls, a standard fireplace and a metal fireplace
Mid-sized trendy light wood floor great room photo in Chicago with gray walls, a standard fireplace and a metal fireplace
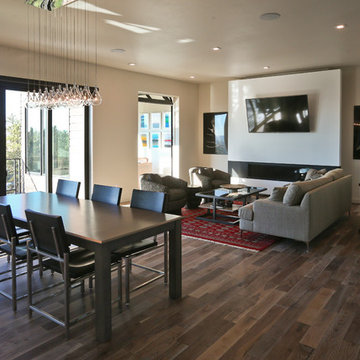
Living room and dining room with open concept floor plan. Adjacent home office with metal garage door entry. Living room has a linear fireplace and sqaure recessed lighting. The floors are Studio Brushed American Walnut hardwood floors in Carmanah Metropolitan that continue into the ktichen, hall, and entry. The Wall color is Sherwin Williams Egret White SW7570.
Alsa Photography
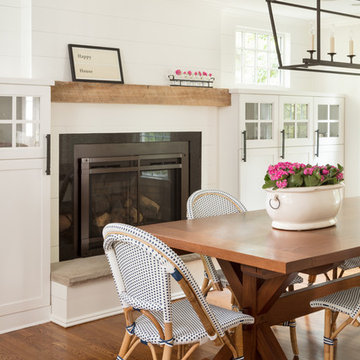
Kyle J Caldwell
Mid-sized transitional medium tone wood floor and brown floor dining room photo in Boston with gray walls, a standard fireplace and a metal fireplace
Mid-sized transitional medium tone wood floor and brown floor dining room photo in Boston with gray walls, a standard fireplace and a metal fireplace
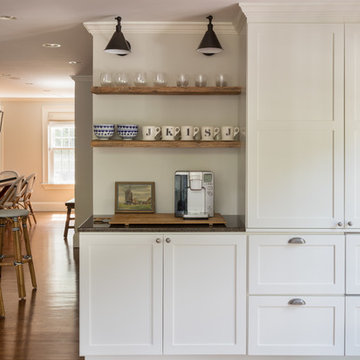
Kyle J Caldwell
Mid-sized transitional medium tone wood floor and brown floor dining room photo in Boston with gray walls, a standard fireplace and a metal fireplace
Mid-sized transitional medium tone wood floor and brown floor dining room photo in Boston with gray walls, a standard fireplace and a metal fireplace
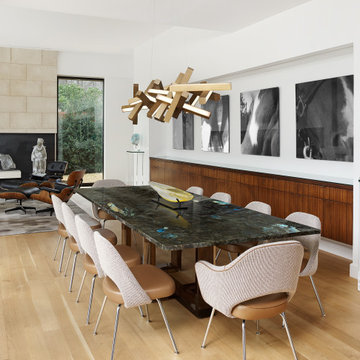
Example of a mid-sized trendy light wood floor and beige floor great room design in Dallas with white walls, a ribbon fireplace and a metal fireplace
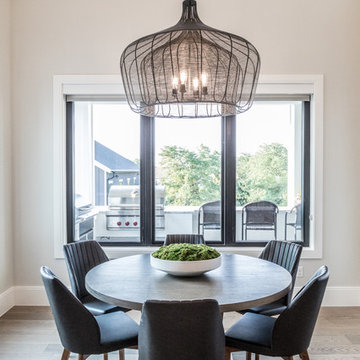
Brad Montgomery
Mid-sized transitional light wood floor and beige floor kitchen/dining room combo photo in Salt Lake City with gray walls, a standard fireplace and a metal fireplace
Mid-sized transitional light wood floor and beige floor kitchen/dining room combo photo in Salt Lake City with gray walls, a standard fireplace and a metal fireplace
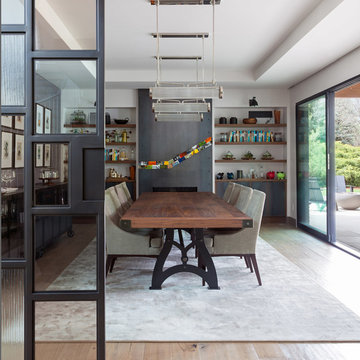
As this home was the second we designed for this young couple, we were able to reuse the previously custom designed fireplace from their first home. The partial glass wall gives the space a more intimate feel even though it's open to the main area of the house.
Photo by Emily Minton Redfield
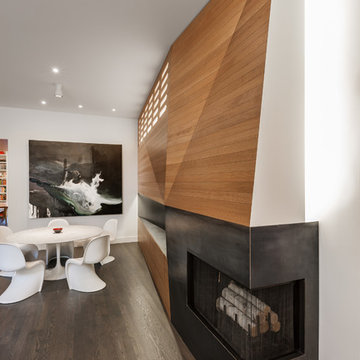
photo by Paul Crosby
Example of a mid-sized trendy dark wood floor and brown floor dining room design in Omaha with white walls, a two-sided fireplace and a metal fireplace
Example of a mid-sized trendy dark wood floor and brown floor dining room design in Omaha with white walls, a two-sided fireplace and a metal fireplace
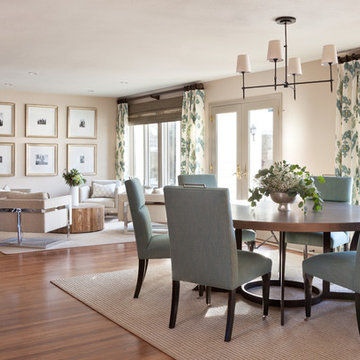
Dining Room Open to Formal Sitting Area, Photo by Emily Minton Redfield
Inspiration for a mid-sized transitional medium tone wood floor and brown floor great room remodel in Denver with beige walls, a corner fireplace and a metal fireplace
Inspiration for a mid-sized transitional medium tone wood floor and brown floor great room remodel in Denver with beige walls, a corner fireplace and a metal fireplace
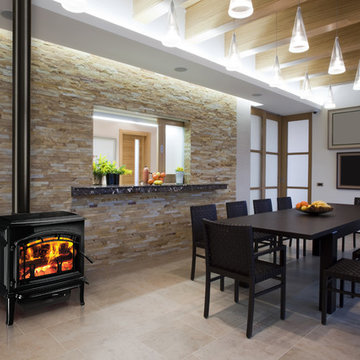
Example of a mid-sized minimalist vinyl floor and beige floor kitchen/dining room combo design in Seattle with white walls, a hanging fireplace and a metal fireplace
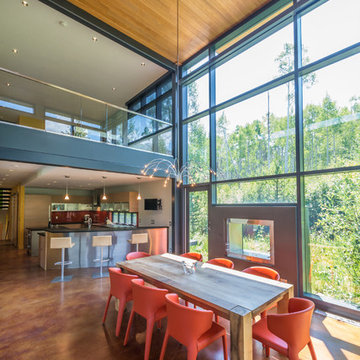
Valdez Architects pc
Braden Gunem
Mid-sized minimalist concrete floor and brown floor kitchen/dining room combo photo in Phoenix with white walls, a ribbon fireplace and a metal fireplace
Mid-sized minimalist concrete floor and brown floor kitchen/dining room combo photo in Phoenix with white walls, a ribbon fireplace and a metal fireplace
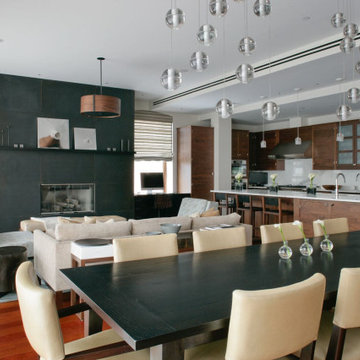
A stylish loft in Greenwich Village we designed for a lovely young family. Adorned with artwork and unique woodwork, we gave this home a modern warmth.
With tailored Holly Hunt and Dennis Miller furnishings, unique Bocci and Ralph Pucci lighting, and beautiful custom pieces, the result was a warm, textured, and sophisticated interior.
Other features include a unique black fireplace surround, custom wood block room dividers, and a stunning Joel Perlman sculpture.
Project completed by New York interior design firm Betty Wasserman Art & Interiors, which serves New York City, as well as across the tri-state area and in The Hamptons.
For more about Betty Wasserman, click here: https://www.bettywasserman.com/
To learn more about this project, click here: https://www.bettywasserman.com/spaces/macdougal-manor/
Mid-Sized Dining Room with a Metal Fireplace Ideas
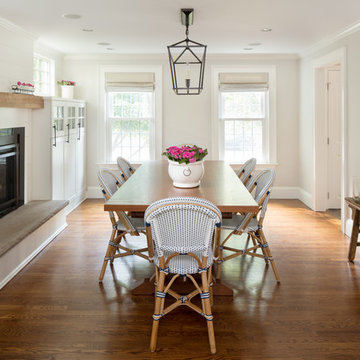
Kyle J Caldwell
Example of a mid-sized transitional medium tone wood floor and brown floor dining room design in Boston with gray walls, a standard fireplace and a metal fireplace
Example of a mid-sized transitional medium tone wood floor and brown floor dining room design in Boston with gray walls, a standard fireplace and a metal fireplace
2





