Mid-Sized Family Room with a Ribbon Fireplace Ideas
Refine by:
Budget
Sort by:Popular Today
61 - 80 of 2,142 photos
Item 1 of 3
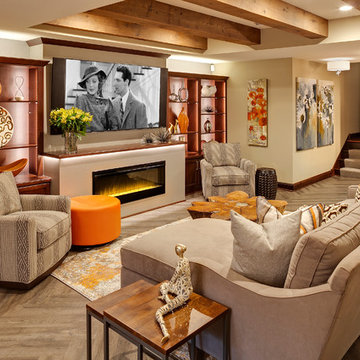
Landmark Photography
Inspiration for a mid-sized transitional open concept medium tone wood floor and brown floor family room remodel in Minneapolis with white walls, a ribbon fireplace, a plaster fireplace and a wall-mounted tv
Inspiration for a mid-sized transitional open concept medium tone wood floor and brown floor family room remodel in Minneapolis with white walls, a ribbon fireplace, a plaster fireplace and a wall-mounted tv
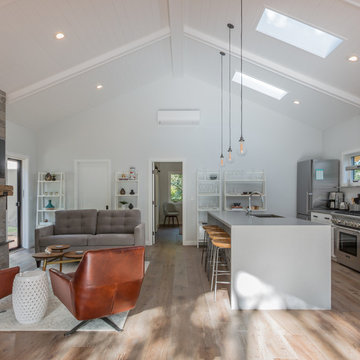
Family room - mid-sized contemporary open concept medium tone wood floor and brown floor family room idea in San Francisco with white walls, a ribbon fireplace, a tile fireplace and a wall-mounted tv
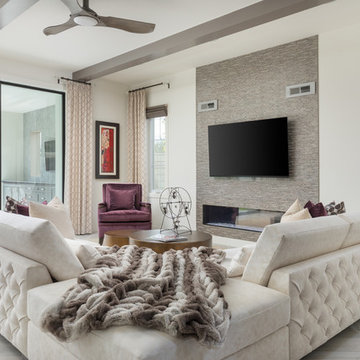
Mid-sized trendy open concept light wood floor and beige floor family room photo in Orange County with white walls, a ribbon fireplace and a wall-mounted tv
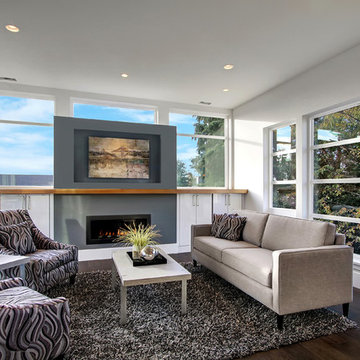
This property is an infill lot located on a dense residential street on Mercer Island. The Design incorporated a Mid Century Chic character with a North West Edgy Vibe and a distinctive architectural detail.
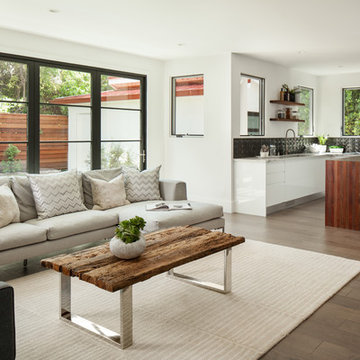
Inspiration for a mid-sized modern enclosed medium tone wood floor and brown floor family room remodel in San Francisco with white walls, a ribbon fireplace, a stone fireplace and no tv
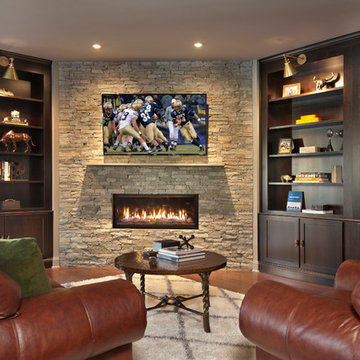
Family room - mid-sized traditional enclosed medium tone wood floor and brown floor family room idea in New York with beige walls, a ribbon fireplace, a stone fireplace and a wall-mounted tv
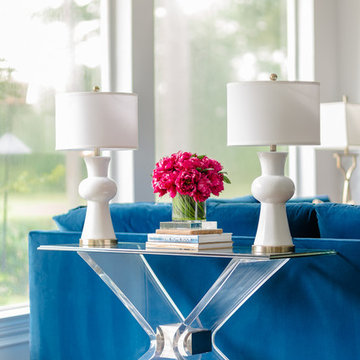
This existing client reached out to MMI Design for help shortly after the flood waters of Harvey subsided. Her home was ravaged by 5 feet of water throughout the first floor. What had been this client's long-term dream renovation became a reality, turning the nightmare of Harvey's wrath into one of the loveliest homes designed to date by MMI. We led the team to transform this home into a showplace. Our work included a complete redesign of her kitchen and family room, master bathroom, two powders, butler's pantry, and a large living room. MMI designed all millwork and cabinetry, adjusted the floor plans in various rooms, and assisted the client with all material specifications and furnishings selections. Returning these clients to their beautiful '"new" home is one of MMI's proudest moments!
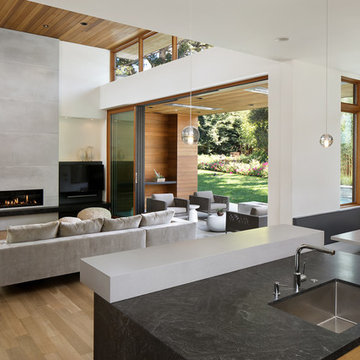
www.bernardandre.com
Example of a mid-sized minimalist open concept light wood floor and beige floor family room design in San Francisco with white walls, a ribbon fireplace, a plaster fireplace and a wall-mounted tv
Example of a mid-sized minimalist open concept light wood floor and beige floor family room design in San Francisco with white walls, a ribbon fireplace, a plaster fireplace and a wall-mounted tv

Game room - mid-sized contemporary open concept carpeted and gray floor game room idea in Sacramento with beige walls, a ribbon fireplace, a tile fireplace and a media wall

Mid-sized minimalist open concept light wood floor, beige floor and wood ceiling family room photo in Other with white walls, a ribbon fireplace, a plaster fireplace and a wall-mounted tv
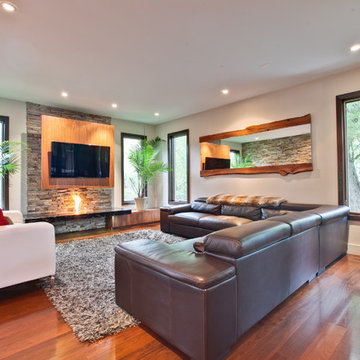
Family room - mid-sized contemporary open concept medium tone wood floor family room idea in Chicago with beige walls, a ribbon fireplace, a stone fireplace and a wall-mounted tv
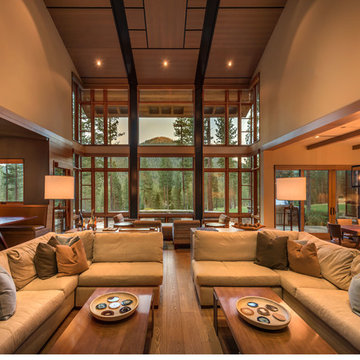
© Vance Fox Photography
Family room - mid-sized contemporary open concept medium tone wood floor family room idea in Sacramento with beige walls, a ribbon fireplace, a stone fireplace and a media wall
Family room - mid-sized contemporary open concept medium tone wood floor family room idea in Sacramento with beige walls, a ribbon fireplace, a stone fireplace and a media wall
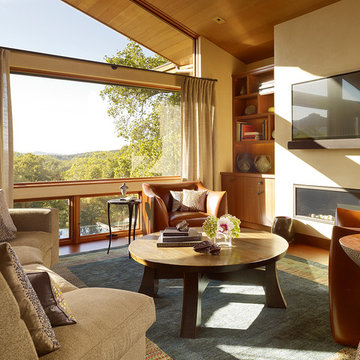
A hilltop sanctuary in Portola Valley with views of the surrounding hills. Tall ceilings, rich woods and plaster walls give light and depth to this family room. The furnishings are made from local artisans and village workshops. The curve of the sofa creates intimacy in the family room that is open to the kitchen.
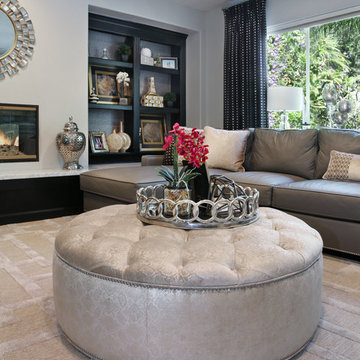
Design by 27 Diamonds Interior Design
www.27diamonds.com
Example of a mid-sized transitional open concept dark wood floor and brown floor family room design in Orange County with white walls, a ribbon fireplace, a plaster fireplace and a media wall
Example of a mid-sized transitional open concept dark wood floor and brown floor family room design in Orange County with white walls, a ribbon fireplace, a plaster fireplace and a media wall
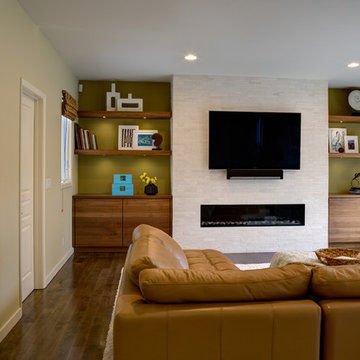
A warm and inviting family room is the ideal place for a young family to spend time together. A sleek and contemporary gas fireplace along with the walnut cabinetry provides a focal point for the space.
Photo: Mitchell Shenker
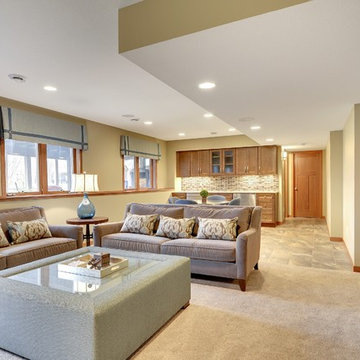
Interior Design by: Sarah Bernardy Design, LLC
Remodel by: Thorson Homes, MN
Photography by: Jesse Angell from Space Crafting Architectural Photography & Video
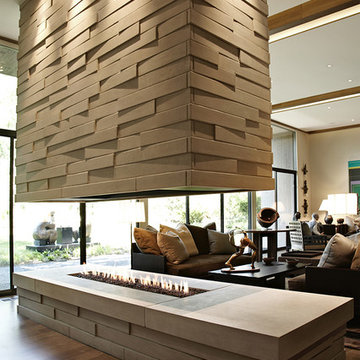
Inspiration for a mid-sized contemporary open concept dark wood floor and brown floor family room remodel in Chicago with beige walls, a ribbon fireplace and a stone fireplace
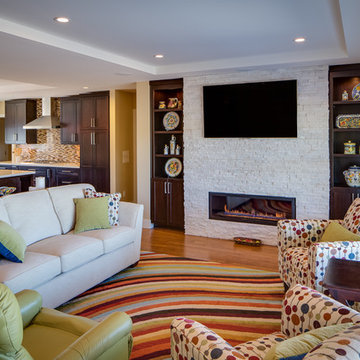
Milan Kovacevic
Example of a mid-sized trendy open concept medium tone wood floor and brown floor family room design in San Diego with yellow walls, a ribbon fireplace, a wall-mounted tv and a stone fireplace
Example of a mid-sized trendy open concept medium tone wood floor and brown floor family room design in San Diego with yellow walls, a ribbon fireplace, a wall-mounted tv and a stone fireplace
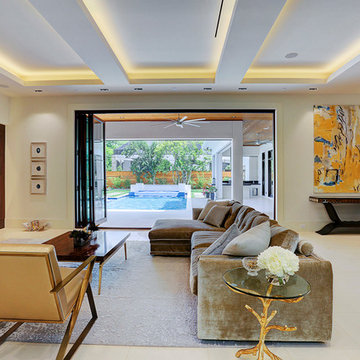
Miami Mediterranean Architecture
Example of a mid-sized trendy enclosed marble floor and beige floor family room design in Houston with beige walls, a ribbon fireplace, a stone fireplace and a wall-mounted tv
Example of a mid-sized trendy enclosed marble floor and beige floor family room design in Houston with beige walls, a ribbon fireplace, a stone fireplace and a wall-mounted tv
Mid-Sized Family Room with a Ribbon Fireplace Ideas
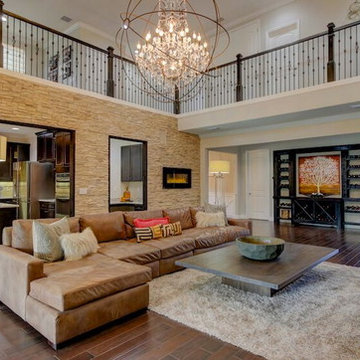
As soon as you enter into this magnificent residence your attention is drawn to the striking and beautiful stonewall. The warm and simplicity of the modern electric fireplace is an unspoken invitation to “come in and make yourself comfortable”.
While your senses are getting marvel by the glare of the enchanted chandelier, you will perceive the depth, character and warmth exuded but the second floor wood accent wall.
The use of rich, natural materials creates a sense of extraordinary, and modern elegance. The quality craftsmanship, attention to details, and the warm color pallete generates comfort and harmony.
4





