Mid-Sized Family Room with a Ribbon Fireplace Ideas
Refine by:
Budget
Sort by:Popular Today
161 - 180 of 2,142 photos
Item 1 of 3
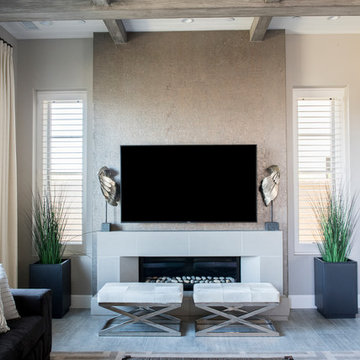
Design by 27 Diamonds Interior Design
www.27diamonds.com
Example of a mid-sized trendy open concept light wood floor and gray floor family room design in Orange County with a ribbon fireplace, a wall-mounted tv, a stone fireplace and gray walls
Example of a mid-sized trendy open concept light wood floor and gray floor family room design in Orange County with a ribbon fireplace, a wall-mounted tv, a stone fireplace and gray walls
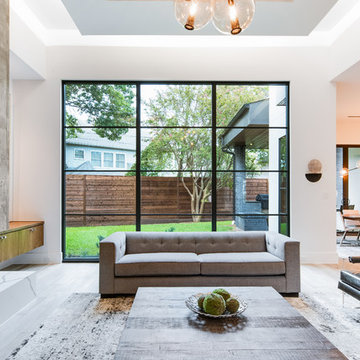
Mid-sized trendy open concept light wood floor and gray floor family room photo in Dallas with white walls, a ribbon fireplace, a tile fireplace and a media wall
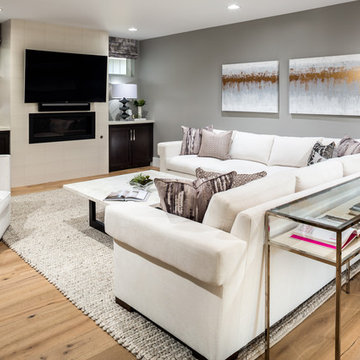
These fun clients enlisted us after building a beautiful house by themselves for many months. They had painted themselves into a bit of a corner stylistically and knew when to ask for help. We salvaged most of what they had chosen (as it was good and fine), but they had half modern/half traditional cape cod hodgepodge style all in a contemporary new construction house. We had them reselect some new furnishings that would help them achieve the overall look, feel, and function they were wanting. We loved working with these clients because they were not afraid of whimsy and were open to most ideas Jamie had for them. Plus they let us use those sconces in the dining room we'd been eyeing for years, so...win. Great clients. Great results.
__
David Guettler
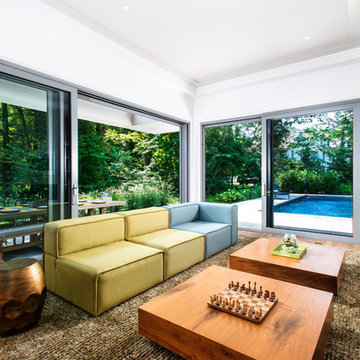
Example of a mid-sized trendy enclosed light wood floor and brown floor family room design in New York with white walls, a ribbon fireplace, a plaster fireplace and no tv
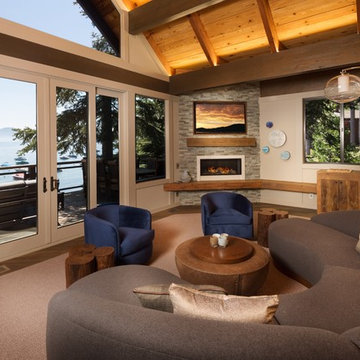
Mid-sized transitional open concept medium tone wood floor family room photo in San Francisco with beige walls, a ribbon fireplace, a stone fireplace and a wall-mounted tv
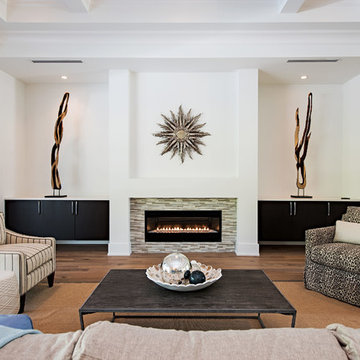
Single family home custom designed by Lotus Architecture of Naples, FL. Visit our website to view all of our exquisite SWFL homes and their respective floor plans in more detail!
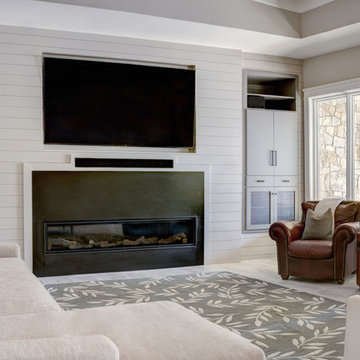
Example of a mid-sized farmhouse enclosed carpeted and beige floor family room design in Charlotte with gray walls, a ribbon fireplace, a concrete fireplace and a media wall
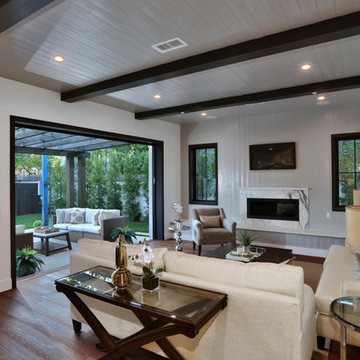
Family room - mid-sized country open concept medium tone wood floor family room idea in Los Angeles with white walls, a ribbon fireplace, a stone fireplace and a wall-mounted tv
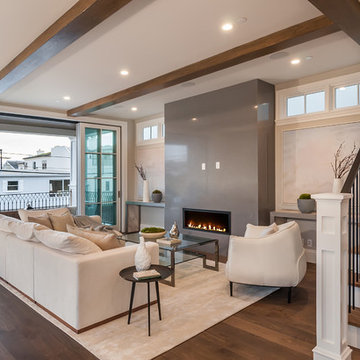
Example of a mid-sized transitional open concept medium tone wood floor and brown floor family room design in Los Angeles with beige walls, a ribbon fireplace, a stone fireplace and no tv
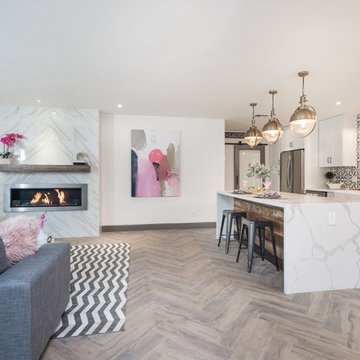
Phil Johnson - Tour Factory
Mid-sized 1950s open concept porcelain tile family room photo in Phoenix with white walls, a ribbon fireplace, a tile fireplace and a wall-mounted tv
Mid-sized 1950s open concept porcelain tile family room photo in Phoenix with white walls, a ribbon fireplace, a tile fireplace and a wall-mounted tv
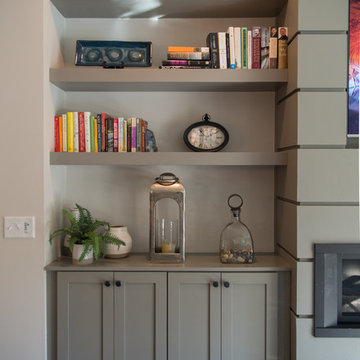
Courtney Cooper Johnson
Inspiration for a mid-sized craftsman enclosed dark wood floor family room remodel in Atlanta with beige walls, a ribbon fireplace, a metal fireplace and a media wall
Inspiration for a mid-sized craftsman enclosed dark wood floor family room remodel in Atlanta with beige walls, a ribbon fireplace, a metal fireplace and a media wall
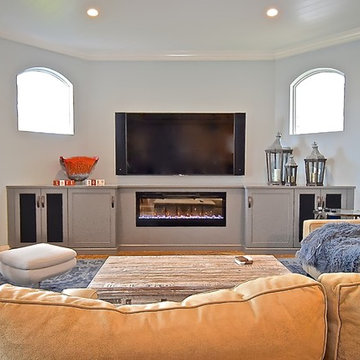
Gauntlet Gray painted cabinety
The built in fireplace and framed in/drywalled areas that housed a former 60" big screen television and an arched open shelf were totally eliminated. We kept it simple and built.in a clean line of base cabinetry that houses the media components and we built in an electric fireplace. Less is more and these changes visually open the family room to make the space seem much larger.
The laundry room cabinetry is painted Gauntlet Gray SW7017. All the cabinetry was custom milled by Wood.Mode custom cabinetry.
design and layout by Missi Bart, Renaissance Design Studio
photography of finished spaces by Rick Ambrose, iSeeHomes
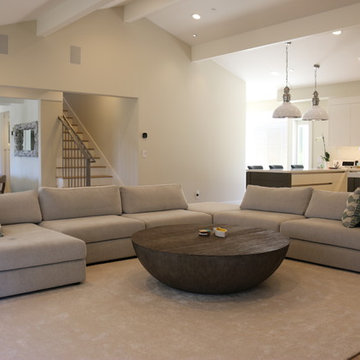
Example of a mid-sized trendy open concept light wood floor family room design in San Francisco with white walls, a ribbon fireplace, a stone fireplace and a media wall
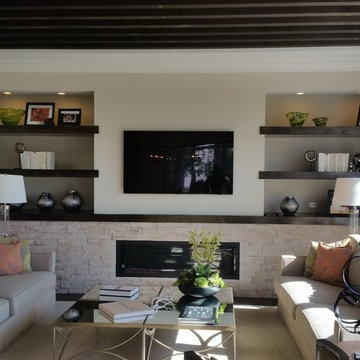
Example of a mid-sized transitional enclosed family room design in Raleigh with beige walls, a ribbon fireplace, a stone fireplace and a wall-mounted tv
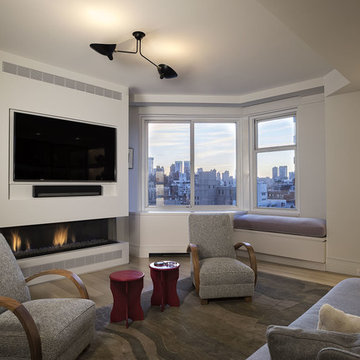
Family room - mid-sized transitional enclosed light wood floor family room idea in New York with white walls, a ribbon fireplace, a plaster fireplace and a wall-mounted tv
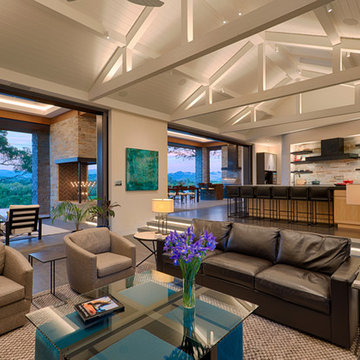
Inspiration for a mid-sized transitional open concept family room remodel in San Francisco with a media wall, a ribbon fireplace and a stone fireplace
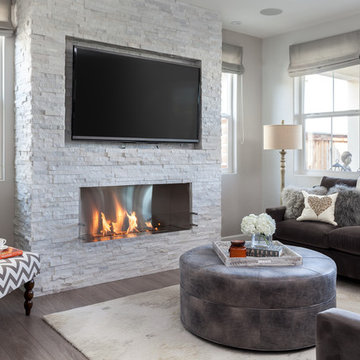
Kat Alves Photography
Inspiration for a mid-sized transitional open concept laminate floor family room remodel in Sacramento with gray walls, a ribbon fireplace, a stone fireplace and a wall-mounted tv
Inspiration for a mid-sized transitional open concept laminate floor family room remodel in Sacramento with gray walls, a ribbon fireplace, a stone fireplace and a wall-mounted tv
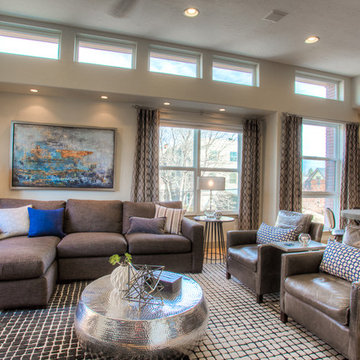
Photographer: Chris Laplante
This Downtown Denver condo has a custom built-in media/fireplace wall that features an Bioethanol fireplace by Eco Smart Fire. The adjacent dining area has a round concrete top table with steel X base that's paired with Four Hands Sloan dining chairs in quilted black leather.

Example of a mid-sized minimalist enclosed medium tone wood floor and brown floor family room design in Other with beige walls, a ribbon fireplace, a plaster fireplace and a wall-mounted tv
Mid-Sized Family Room with a Ribbon Fireplace Ideas
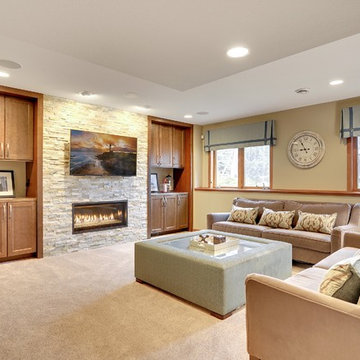
Interior Design by: Sarah Bernardy Design, LLC
Remodel by: Thorson Homes, MN
Photography by: Jesse Angell from Space Crafting Architectural Photography & Video
9





